251 ideas para salas de estar con paredes púrpuras y todas las televisiones
Filtrar por
Presupuesto
Ordenar por:Popular hoy
1 - 20 de 251 fotos
Artículo 1 de 3
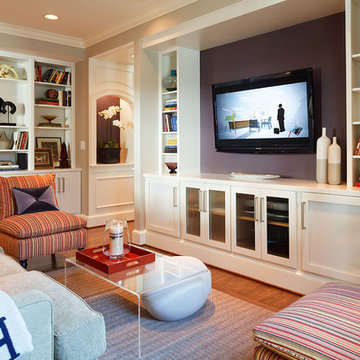
Family room with custom media center
Diseño de sala de estar contemporánea con paredes púrpuras, suelo de madera en tonos medios y pared multimedia
Diseño de sala de estar contemporánea con paredes púrpuras, suelo de madera en tonos medios y pared multimedia
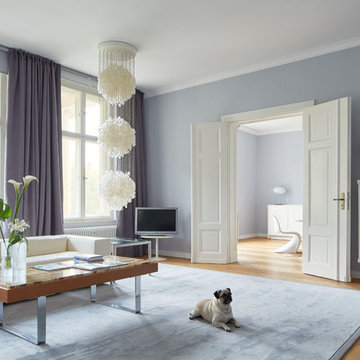
Modelo de sala de estar cerrada tradicional grande sin chimenea con suelo de madera en tonos medios, televisor independiente y paredes púrpuras
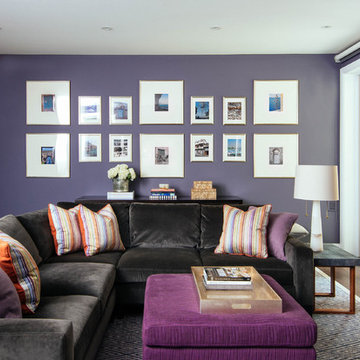
Stephani Buchman Photography
Foto de sala de estar cerrada tradicional renovada grande con paredes púrpuras, suelo de madera en tonos medios, todas las chimeneas, marco de chimenea de piedra, pared multimedia y suelo marrón
Foto de sala de estar cerrada tradicional renovada grande con paredes púrpuras, suelo de madera en tonos medios, todas las chimeneas, marco de chimenea de piedra, pared multimedia y suelo marrón
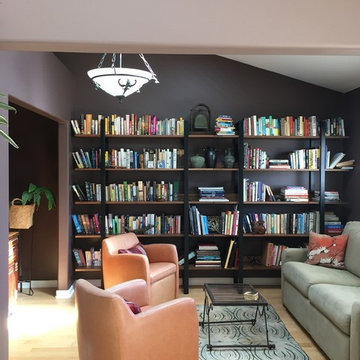
Santa Monica condo custom bookcase wall unit AFTER CKlein Properties
Imagen de sala de estar con biblioteca abierta actual pequeña con paredes púrpuras, suelo de madera clara y televisor colgado en la pared
Imagen de sala de estar con biblioteca abierta actual pequeña con paredes púrpuras, suelo de madera clara y televisor colgado en la pared
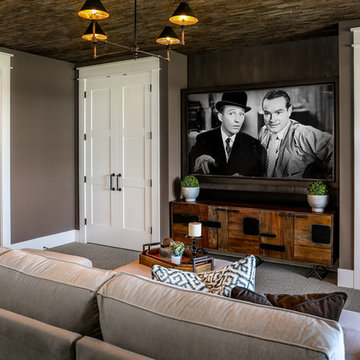
This spacious room features a private balcony overlooking the golf course, offering unparalleled tranquility in a flexible space. With built-in closets and an attached full bathroom, the bonus room can be used as an extra bedroom or as a generous living area.
For more photos of this project visit our website: https://wendyobrienid.com.
Photography by Valve Interactive: https://valveinteractive.com/
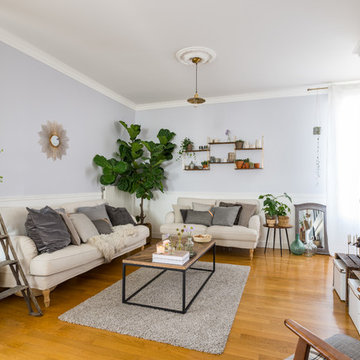
Aurélien Vivier © 2016 Houzz
Imagen de sala de estar nórdica grande sin chimenea con suelo de madera en tonos medios, televisor independiente y paredes púrpuras
Imagen de sala de estar nórdica grande sin chimenea con suelo de madera en tonos medios, televisor independiente y paredes púrpuras
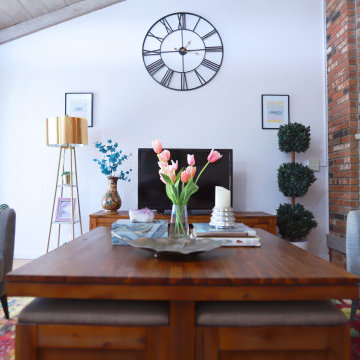
Imagen de sala de estar abierta bohemia con paredes púrpuras, suelo de madera clara, chimenea de esquina, marco de chimenea de ladrillo, televisor independiente y vigas vistas
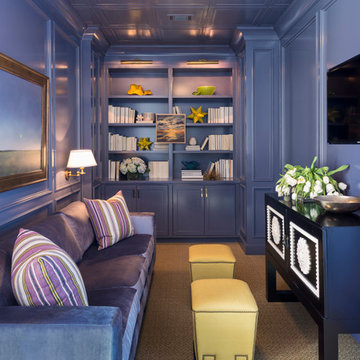
Nancy Nolan Photography, Tobi Fairley Design
Ejemplo de sala de estar contemporánea pequeña con televisor colgado en la pared y paredes púrpuras
Ejemplo de sala de estar contemporánea pequeña con televisor colgado en la pared y paredes púrpuras
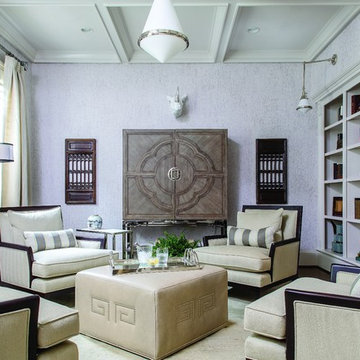
Ejemplo de sala de estar cerrada clásica renovada de tamaño medio sin chimenea con paredes púrpuras, moqueta y televisor retractable
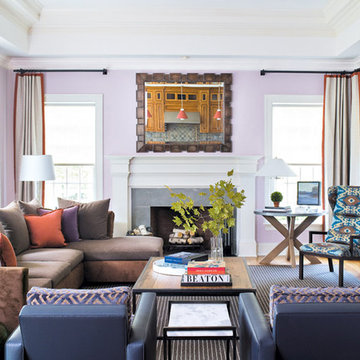
This modern den is alive with color and patterns. The earth tones mixed with bright patterns blend effortlessly.
Diseño de sala de estar abierta clásica renovada de tamaño medio con paredes púrpuras, moqueta, todas las chimeneas, marco de chimenea de piedra y televisor colgado en la pared
Diseño de sala de estar abierta clásica renovada de tamaño medio con paredes púrpuras, moqueta, todas las chimeneas, marco de chimenea de piedra y televisor colgado en la pared
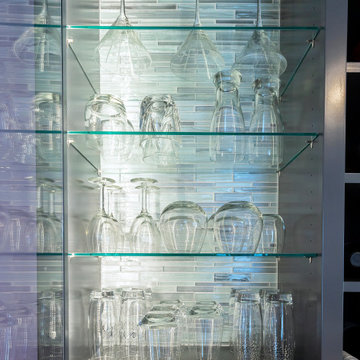
Diseño de sala de estar con barra de bar cerrada moderna pequeña con paredes púrpuras, suelo de madera en tonos medios, televisor colgado en la pared y suelo marrón
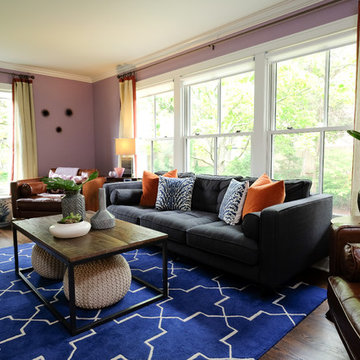
Free ebook, Creating the Ideal Kitchen. DOWNLOAD NOW
The Klimala’s and their three kids are no strangers to moving, this being their fifth house in the same town over the 20-year period they have lived there. “It must be the 7-year itch, because every seven years, we seem to find ourselves antsy for a new project or a new environment. I think part of it is being a designer, I see my own taste evolve and I want my environment to reflect that. Having easy access to wonderful tradesmen and a knowledge of the process makes it that much easier”.
This time, Klimala’s fell in love with a somewhat unlikely candidate. The 1950’s ranch turned cape cod was a bit of a mutt, but it’s location 5 minutes from their design studio and backing up to the high school where their kids can roll out of bed and walk to school, coupled with the charm of its location on a private road and lush landscaping made it an appealing choice for them.
“The bones of the house were really charming. It was typical 1,500 square foot ranch that at some point someone added a second floor to. Its sloped roofline and dormered bedrooms gave it some charm.” With the help of architect Maureen McHugh, Klimala’s gutted and reworked the layout to make the house work for them. An open concept kitchen and dining room allows for more frequent casual family dinners and dinner parties that linger. A dingy 3-season room off the back of the original house was insulated, given a vaulted ceiling with skylights and now opens up to the kitchen. This room now houses an 8’ raw edge white oak dining table and functions as an informal dining room. “One of the challenges with these mid-century homes is the 8’ ceilings. I had to have at least one room that had a higher ceiling so that’s how we did it” states Klimala.
The kitchen features a 10’ island which houses a 5’0” Galley Sink. The Galley features two faucets, and double tiered rail system to which accessories such as cutting boards and stainless steel bowls can be added for ease of cooking. Across from the large sink is an induction cooktop. “My two teen daughters and I enjoy cooking, and the Galley and induction cooktop make it so easy.” A wall of tall cabinets features a full size refrigerator, freezer, double oven and built in coffeemaker. The area on the opposite end of the kitchen features a pantry with mirrored glass doors and a beverage center below.
The rest of the first floor features an entry way, a living room with views to the front yard’s lush landscaping, a family room where the family hangs out to watch TV, a back entry from the garage with a laundry room and mudroom area, one of the home’s four bedrooms and a full bath. There is a double sided fireplace between the family room and living room. The home features pops of color from the living room’s peach grass cloth to purple painted wall in the family room. “I’m definitely a traditionalist at heart but because of the home’s Midcentury roots, I wanted to incorporate some of those elements into the furniture, lighting and accessories which also ended up being really fun. We are not formal people so I wanted a house that my kids would enjoy, have their friends over and feel comfortable.”
The second floor houses the master bedroom suite, two of the kids’ bedrooms and a back room nicknamed “the library” because it has turned into a quiet get away area where the girls can study or take a break from the rest of the family. The area was originally unfinished attic, and because the home was short on closet space, this Jack and Jill area off the girls’ bedrooms houses two large walk-in closets and a small sitting area with a makeup vanity. “The girls really wanted to keep the exposed brick of the fireplace that runs up the through the space, so that’s what we did, and I think they feel like they are in their own little loft space in the city when they are up there” says Klimala.
Designed by: Susan Klimala, CKD, CBD
Photography by: Carlos Vergara
For more information on kitchen and bath design ideas go to: www.kitchenstudio-ge.com
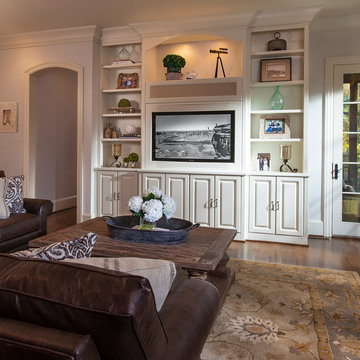
Sophisticated entryway styled with light blue and green accents. The soft colors and dark furniture with neutral area rug make this space timeless and elegant.
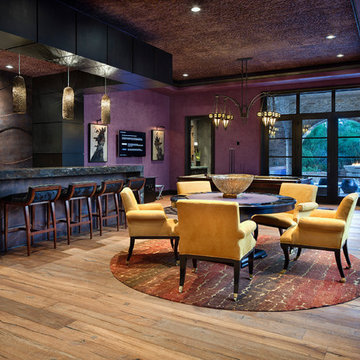
Foto de sala de estar abierta mediterránea con paredes púrpuras, suelo de madera clara y televisor colgado en la pared
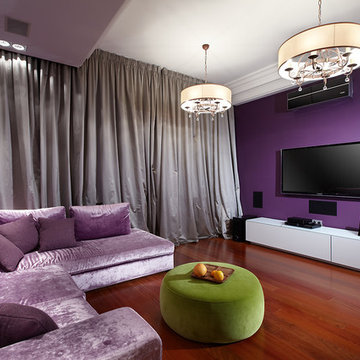
Реконструкция "родового гнезда", где родилась и выросла хозяйка квартиры в современное жилье для молодой семьи.
Modelo de sala de estar actual sin chimenea con paredes púrpuras y televisor colgado en la pared
Modelo de sala de estar actual sin chimenea con paredes púrpuras y televisor colgado en la pared
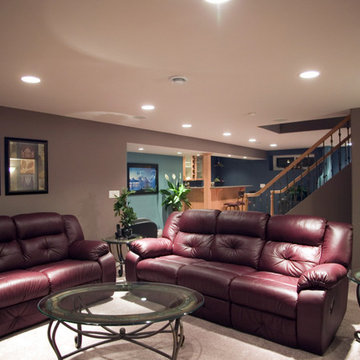
Maroon leather couches add warm feel to room.
Ejemplo de sala de estar abierta mediterránea de tamaño medio con paredes púrpuras, moqueta, todas las chimeneas, marco de chimenea de baldosas y/o azulejos y pared multimedia
Ejemplo de sala de estar abierta mediterránea de tamaño medio con paredes púrpuras, moqueta, todas las chimeneas, marco de chimenea de baldosas y/o azulejos y pared multimedia
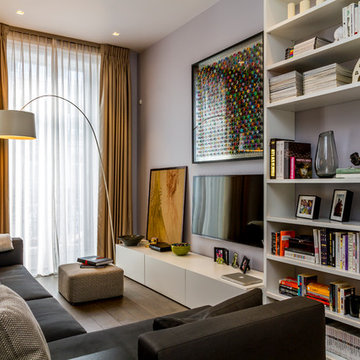
Tony Timmington
Foto de sala de estar cerrada actual con paredes púrpuras, suelo de madera clara y televisor colgado en la pared
Foto de sala de estar cerrada actual con paredes púrpuras, suelo de madera clara y televisor colgado en la pared
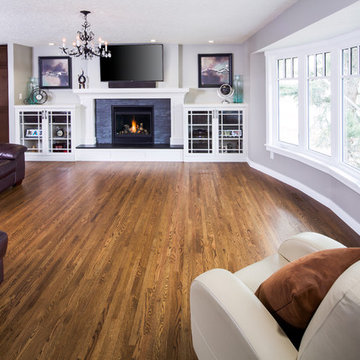
Beautiful open living space with medium toned hardwood, built-in entertainment storage and gorgeous stone fireplace.
Ted Knude Photography
Imagen de sala de estar abierta de estilo americano grande con suelo de madera en tonos medios, todas las chimeneas, marco de chimenea de piedra, televisor colgado en la pared y paredes púrpuras
Imagen de sala de estar abierta de estilo americano grande con suelo de madera en tonos medios, todas las chimeneas, marco de chimenea de piedra, televisor colgado en la pared y paredes púrpuras
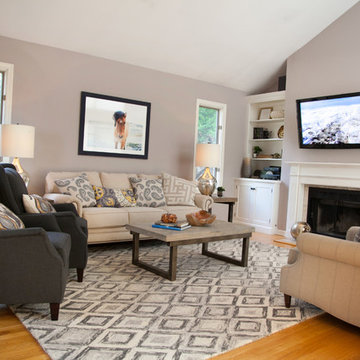
Modelo de sala de estar cerrada tradicional renovada de tamaño medio con suelo de madera clara, todas las chimeneas, marco de chimenea de yeso, televisor colgado en la pared y paredes púrpuras
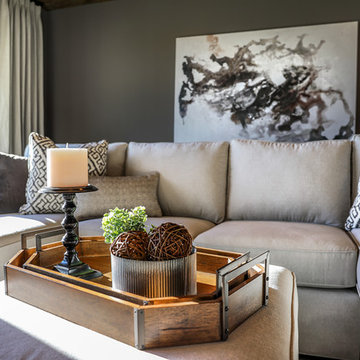
This spacious room features a private balcony overlooking the golf course, offering unparalleled tranquility in a flexible space. With built-in closets and an attached full bathroom, the bonus room can be used as an extra bedroom or as a generous living area.
For more photos of this project visit our website: https://wendyobrienid.com.
Photography by Valve Interactive: https://valveinteractive.com/
251 ideas para salas de estar con paredes púrpuras y todas las televisiones
1