101 ideas para salas de estar con paredes negras y suelo de madera oscura
Filtrar por
Presupuesto
Ordenar por:Popular hoy
1 - 20 de 101 fotos
Artículo 1 de 3

Imagen de sala de estar con rincón musical bohemia sin chimenea con paredes negras, suelo marrón y suelo de madera oscura
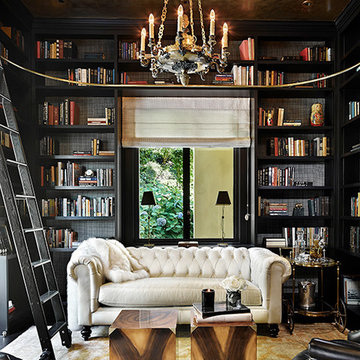
Ejemplo de sala de estar con biblioteca bohemia con paredes negras y suelo de madera oscura
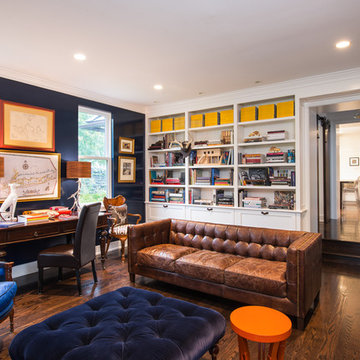
Pinemar, Inc.- Philadelphia General Contractor & Home Builder.
Paul S. Batholomew Photography
Architecture by John Milner Architects, Inc
Foto de sala de estar con biblioteca actual con paredes negras y suelo de madera oscura
Foto de sala de estar con biblioteca actual con paredes negras y suelo de madera oscura
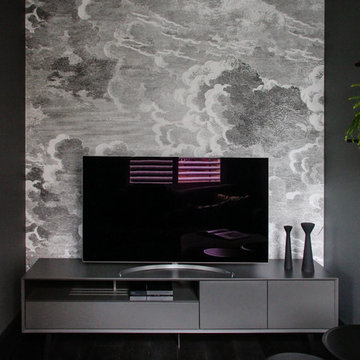
Modelo de sala de estar cerrada actual pequeña sin chimenea con paredes negras, suelo de madera oscura, televisor independiente y suelo marrón
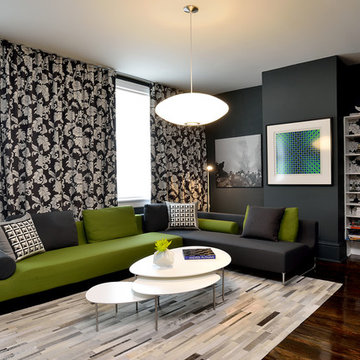
My work is generally for designers, builders and magazines and I can put you in touch with the professionals who designed and built the spaces for accurate answers to your questions. This is different. This is a real estate assignment and as a result I have no one to turn to for sourcing of anything in the spaces. Please use these photos as inspiration and design ideas and try to be understanding of my position as the homeowner is now on the opposite end of the country and I have no way to contact them for sourcing. Thanks for your understanding.
Arnal Photography
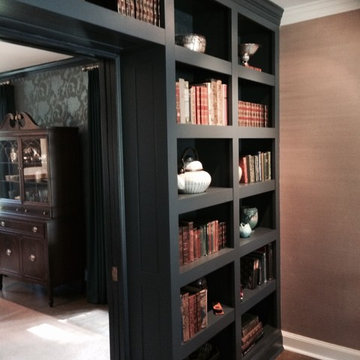
Ann Franzen
Custom cabinetry in library combines tradition with contemporary lines and function. Farrow and Ball paint color adds an element of richness. Designed by Katrina Franzen.
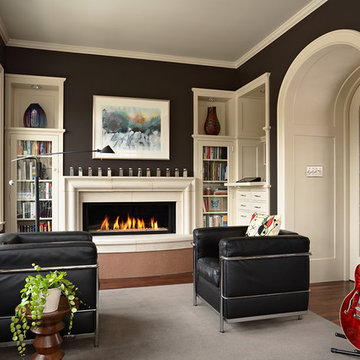
Architecture & Interior Design: David Heide Design Studio -- Photos: Susan Gilmore
Imagen de sala de estar con rincón musical cerrada tradicional renovada de tamaño medio sin televisor con suelo de madera oscura, todas las chimeneas, marco de chimenea de piedra, paredes negras y suelo marrón
Imagen de sala de estar con rincón musical cerrada tradicional renovada de tamaño medio sin televisor con suelo de madera oscura, todas las chimeneas, marco de chimenea de piedra, paredes negras y suelo marrón

Organic Contemporary Design in an Industrial Setting… Organic Contemporary elements in an industrial building is a natural fit. Turner Design Firm designers Tessea McCrary and Jeanine Turner created a warm inviting home in the iconic Silo Point Luxury Condominiums.
Transforming the Least Desirable Feature into the Best… We pride ourselves with the ability to take the least desirable feature of a home and transform it into the most pleasant. This condo is a perfect example. In the corner of the open floor living space was a large drywalled platform. We designed a fireplace surround and multi-level platform using warm walnut wood and black charred wood slats. We transformed the space into a beautiful and inviting sitting area with the help of skilled carpenter, Jeremy Puissegur of Cajun Crafted and experienced installer, Fred Schneider
Industrial Features Enhanced… Neutral stacked stone tiles work perfectly to enhance the original structural exposed steel beams. Our lighting selection were chosen to mimic the structural elements. Charred wood, natural walnut and steel-look tiles were all chosen as a gesture to the industrial era’s use of raw materials.
Creating a Cohesive Look with Furnishings and Accessories… Designer Tessea McCrary added luster with curated furnishings, fixtures and accessories. Her selections of color and texture using a pallet of cream, grey and walnut wood with a hint of blue and black created an updated classic contemporary look complimenting the industrial vide.
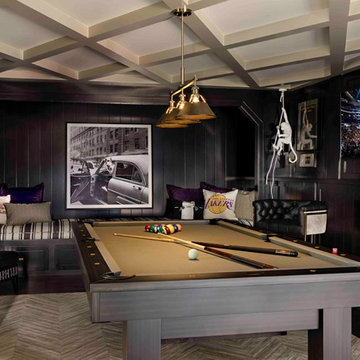
Modelo de sala de juegos en casa clásica renovada con paredes negras, suelo de madera oscura, televisor colgado en la pared y suelo marrón
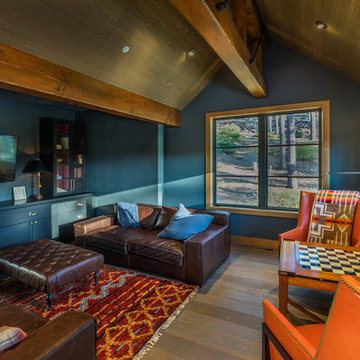
Diseño de sala de juegos en casa cerrada rural con paredes negras, suelo de madera oscura, televisor colgado en la pared y suelo marrón
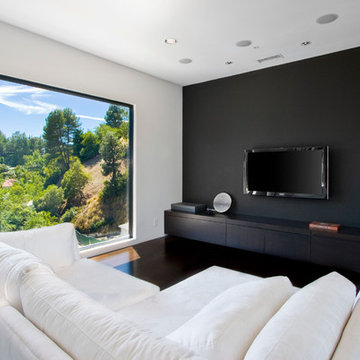
TV Room (Bentwood)
Ejemplo de sala de estar abierta contemporánea con paredes negras, suelo de madera oscura, televisor colgado en la pared y suelo marrón
Ejemplo de sala de estar abierta contemporánea con paredes negras, suelo de madera oscura, televisor colgado en la pared y suelo marrón
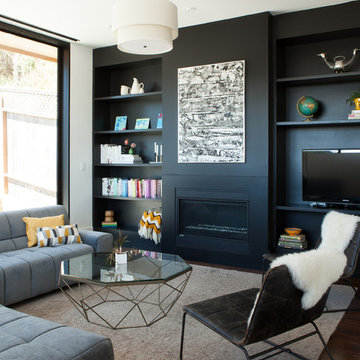
photo by Melissa Kaseman
Ejemplo de sala de estar abierta actual de tamaño medio con paredes negras, todas las chimeneas, marco de chimenea de metal, pared multimedia, suelo de madera oscura y alfombra
Ejemplo de sala de estar abierta actual de tamaño medio con paredes negras, todas las chimeneas, marco de chimenea de metal, pared multimedia, suelo de madera oscura y alfombra
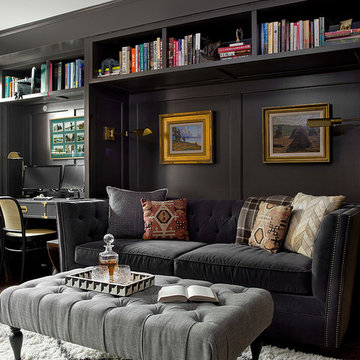
Cynthia Lynn Photography
Imagen de sala de estar con biblioteca clásica renovada con paredes negras, suelo de madera oscura, suelo marrón y alfombra
Imagen de sala de estar con biblioteca clásica renovada con paredes negras, suelo de madera oscura, suelo marrón y alfombra
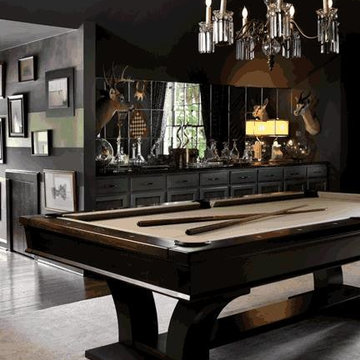
Any man cave can be complete with a sleek, dark wood pool table. The light felt color provides some contrast and brightness to the dark room. This gorgeous Billiard Factory pool table serves as the main focal point of this luxurious space.
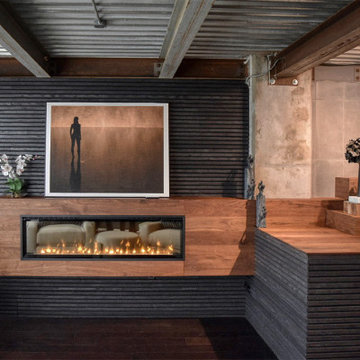
Organic Contemporary Design in an Industrial Setting… Organic Contemporary elements in an industrial building is a natural fit. Turner Design Firm designers Tessea McCrary and Jeanine Turner created a warm inviting home in the iconic Silo Point Luxury Condominiums.
Transforming the Least Desirable Feature into the Best… We pride ourselves with the ability to take the least desirable feature of a home and transform it into the most pleasant. This condo is a perfect example. In the corner of the open floor living space was a large drywalled platform. We designed a fireplace surround and multi-level platform using warm walnut wood and black charred wood slats. We transformed the space into a beautiful and inviting sitting area with the help of skilled carpenter, Jeremy Puissegur of Cajun Crafted and experienced installer, Fred Schneider.
Industrial Features Enhanced… Neutral stacked stone tiles work perfectly to enhance the original structural exposed steel beams. Our lighting selection were chosen to mimic the structural elements. Charred wood, natural walnut and steel-look tiles were all chosen as a gesture to the industrial era’s use of raw materials.
Creating a Cohesive Look with Furnishings and Accessories… Designer Tessea McCrary added luster with curated furnishings, fixtures and accessories. Her selections of color and texture using a pallet of cream, grey and walnut wood with a hint of blue and black created an updated classic contemporary look complimenting the industrial vide.
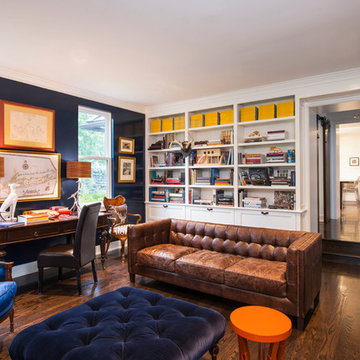
Paul Bartholomew
Ejemplo de sala de estar con biblioteca tradicional renovada con paredes negras y suelo de madera oscura
Ejemplo de sala de estar con biblioteca tradicional renovada con paredes negras y suelo de madera oscura
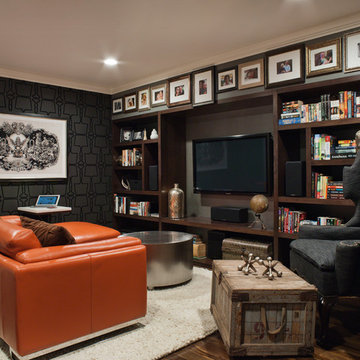
Photo Credit: David Duncan Livingston
Ejemplo de sala de estar cerrada tradicional renovada de tamaño medio con paredes negras, televisor colgado en la pared, suelo de madera oscura, suelo marrón y alfombra
Ejemplo de sala de estar cerrada tradicional renovada de tamaño medio con paredes negras, televisor colgado en la pared, suelo de madera oscura, suelo marrón y alfombra
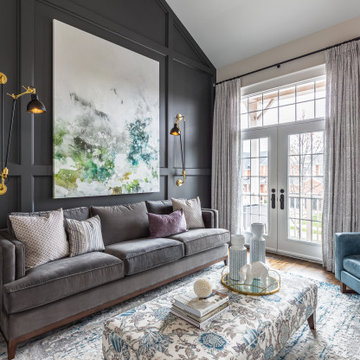
Diseño de sala de estar tradicional renovada con paredes negras, suelo de madera oscura y suelo marrón
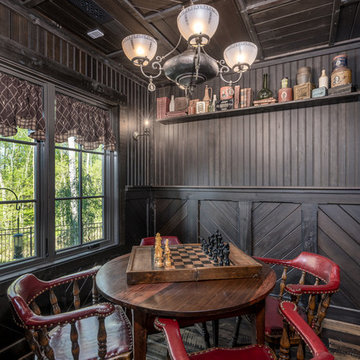
Diseño de sala de juegos en casa de estilo de casa de campo grande con paredes negras, suelo de madera oscura y suelo marrón
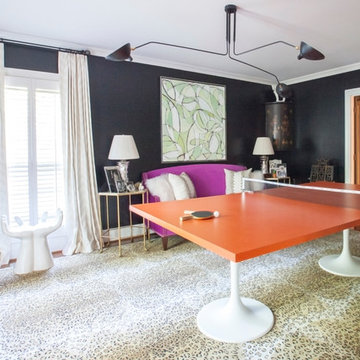
Photographer: Mekenzie France
Designer: Holly Phillips from the English Room
Gold metallic Chevron linen drapery shines against black walls in this playful family game room that also does double duty as a dining area.
101 ideas para salas de estar con paredes negras y suelo de madera oscura
1