Salas de estar
Filtrar por
Presupuesto
Ordenar por:Popular hoy
41 - 60 de 149 fotos
Artículo 1 de 3
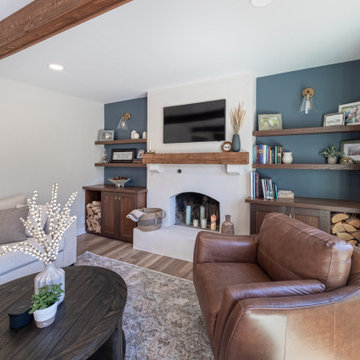
For this special renovation project, our clients had a clear vision of what they wanted their living space to end up looking like, and the end result is truly jaw-dropping. The main floor was completely refreshed and the main living area opened up. The existing vaulted cedar ceilings were refurbished, and a new vaulted cedar ceiling was added above the newly opened up kitchen to match. The kitchen itself was transformed into a gorgeous open entertaining area with a massive island and top-of-the-line appliances that any chef would be proud of. A unique venetian plaster canopy housing the range hood fan sits above the exclusive Italian gas range. The fireplace was refinished with a new wood mantle and stacked stone surround, becoming the centrepiece of the living room, and is complemented by the beautifully refinished parquet wood floors. New hardwood floors were installed throughout the rest of the main floor, and a new railings added throughout. The family room in the back was remodeled with another venetian plaster feature surrounding the fireplace, along with a wood mantle and custom floating shelves on either side. New windows were added to this room allowing more light to come in, and offering beautiful views into the large backyard. A large wrap around custom desk and shelves were added to the den, creating a very functional work space for several people. Our clients are super happy about their renovation and so are we! It turned out beautiful!
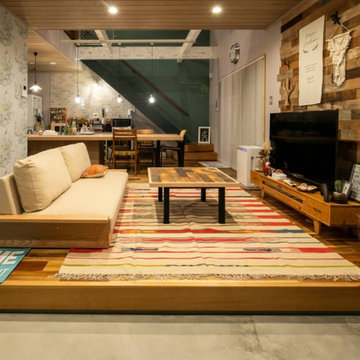
玄関とリビング
Diseño de sala de estar abierta contemporánea de tamaño medio con paredes multicolor, suelo de madera en tonos medios, televisor independiente, machihembrado y papel pintado
Diseño de sala de estar abierta contemporánea de tamaño medio con paredes multicolor, suelo de madera en tonos medios, televisor independiente, machihembrado y papel pintado
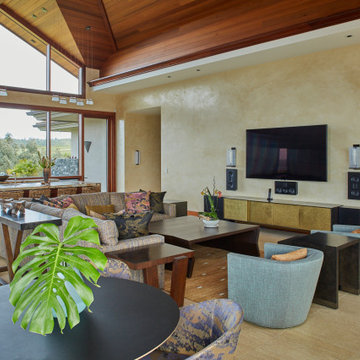
Imagen de sala de estar abierta y abovedada actual extra grande sin chimenea con paredes multicolor, suelo de piedra caliza, televisor colgado en la pared y suelo multicolor
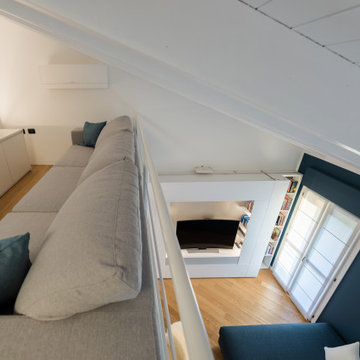
Il soppalco è stato adibito a zona conviviale dedicata all'ascolto della musica. Il mobile è stato realizzato su disegno e su misura da un falegname.
Foto di Simone Marulli
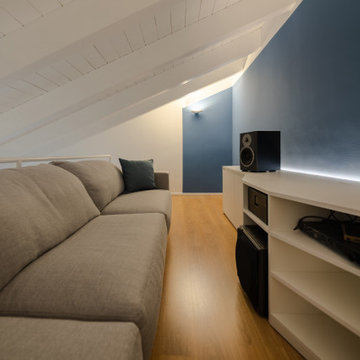
Il soppalco è stato adibito a zona conviviale dedicata all'ascolto della musica. Il mobile è stato realizzato su disegno e su misura da un falegname.
Foto di Simone Marulli
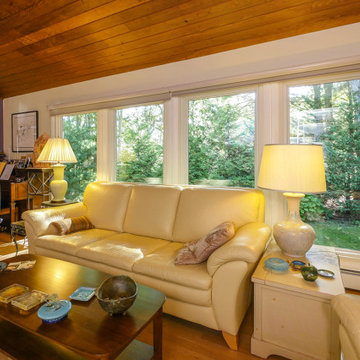
Large new windows we installed in this superb and comfortable family room...
Ejemplo de sala de estar cerrada de tamaño medio con paredes multicolor, suelo de madera en tonos medios, televisor independiente y machihembrado
Ejemplo de sala de estar cerrada de tamaño medio con paredes multicolor, suelo de madera en tonos medios, televisor independiente y machihembrado
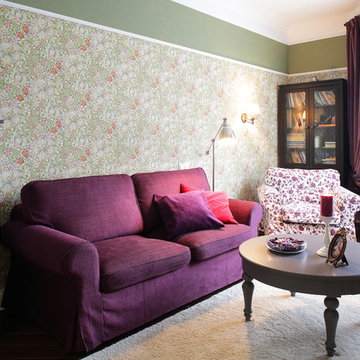
дизайнер Татьяна Красикова
фотограф Надя Серебрякова
Foto de sala de estar con biblioteca cerrada bohemia de tamaño medio sin chimenea con paredes multicolor, suelo de madera oscura, televisor colgado en la pared, suelo marrón y bandeja
Foto de sala de estar con biblioteca cerrada bohemia de tamaño medio sin chimenea con paredes multicolor, suelo de madera oscura, televisor colgado en la pared, suelo marrón y bandeja
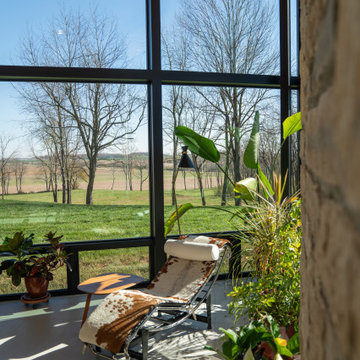
Gorgeous modern single family home with magnificent views.
Ejemplo de sala de estar abierta contemporánea de tamaño medio con paredes multicolor, suelo de baldosas de cerámica, chimenea lineal, marco de chimenea de metal, televisor colgado en la pared, suelo beige y madera
Ejemplo de sala de estar abierta contemporánea de tamaño medio con paredes multicolor, suelo de baldosas de cerámica, chimenea lineal, marco de chimenea de metal, televisor colgado en la pared, suelo beige y madera
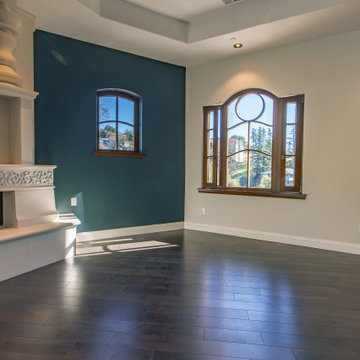
Diseño de sala de estar abierta y blanca extra grande sin televisor con paredes multicolor, suelo de madera en tonos medios, suelo marrón, todas las chimeneas, marco de chimenea de piedra y casetón
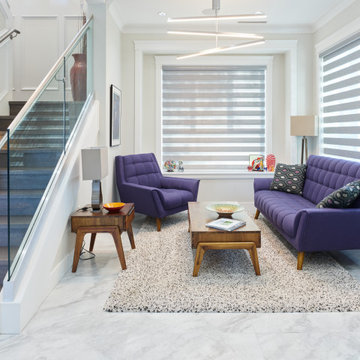
Ejemplo de sala de estar abierta y abovedada minimalista de tamaño medio sin chimenea con paredes multicolor, suelo de baldosas de porcelana y suelo multicolor
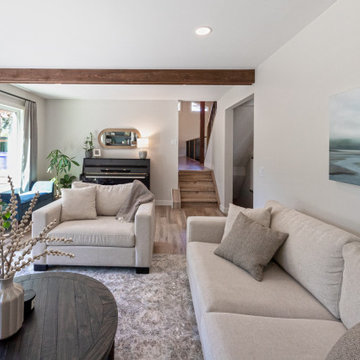
For this special renovation project, our clients had a clear vision of what they wanted their living space to end up looking like, and the end result is truly jaw-dropping. The main floor was completely refreshed and the main living area opened up. The existing vaulted cedar ceilings were refurbished, and a new vaulted cedar ceiling was added above the newly opened up kitchen to match. The kitchen itself was transformed into a gorgeous open entertaining area with a massive island and top-of-the-line appliances that any chef would be proud of. A unique venetian plaster canopy housing the range hood fan sits above the exclusive Italian gas range. The fireplace was refinished with a new wood mantle and stacked stone surround, becoming the centrepiece of the living room, and is complemented by the beautifully refinished parquet wood floors. New hardwood floors were installed throughout the rest of the main floor, and a new railings added throughout. The family room in the back was remodeled with another venetian plaster feature surrounding the fireplace, along with a wood mantle and custom floating shelves on either side. New windows were added to this room allowing more light to come in, and offering beautiful views into the large backyard. A large wrap around custom desk and shelves were added to the den, creating a very functional work space for several people. Our clients are super happy about their renovation and so are we! It turned out beautiful!
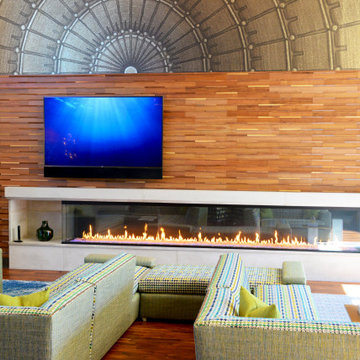
This amazing area combines a huge number of different materials to create on expansive and cohesive space... Hardwood, Glass, Limestone, Marble, Stainless Steel, Copper, Wallpaper, Concrete, and more.
The ceiling sores to well over twenty feet and features massive wood beams. One whole wall features a custom fifteen foot glass fireplace. Surrounded by faux limestone, there is a wooden wall that is topped by a modern yet retro mural.
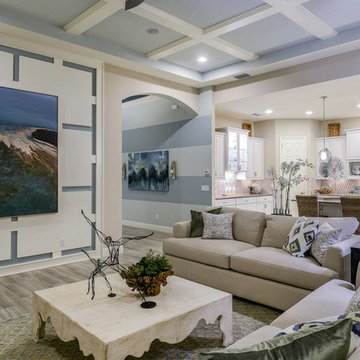
This living area was transformed into a show-stopping piano room, for a modern-minded family. The sleek lacquer black of the piano is a perfect contrast to the bright turquoise, chartreuse and white of the artwork, fabrics, lighting and area rug.
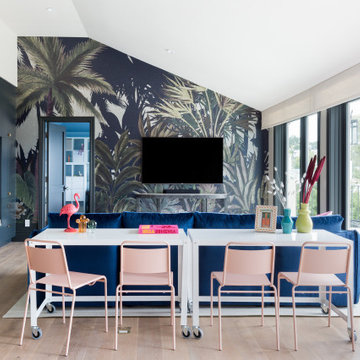
Imagen de sala de estar abovedada contemporánea grande sin chimenea con papel pintado, paredes multicolor, suelo de madera clara y televisor colgado en la pared
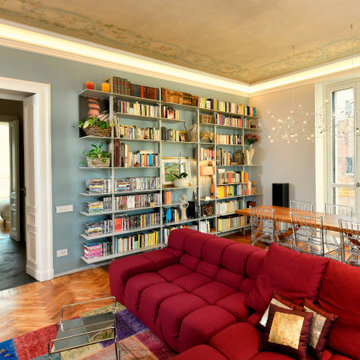
Luca Riperto Architetto
Imagen de sala de estar con biblioteca abierta y abovedada actual grande con paredes multicolor, televisor colgado en la pared, suelo marrón y suelo de madera clara
Imagen de sala de estar con biblioteca abierta y abovedada actual grande con paredes multicolor, televisor colgado en la pared, suelo marrón y suelo de madera clara
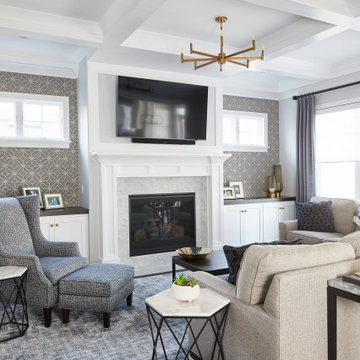
Family room , great room
Diseño de sala de estar abierta clásica renovada de tamaño medio con paredes multicolor, suelo de madera oscura, todas las chimeneas, marco de chimenea de piedra, televisor colgado en la pared, suelo marrón, casetón y papel pintado
Diseño de sala de estar abierta clásica renovada de tamaño medio con paredes multicolor, suelo de madera oscura, todas las chimeneas, marco de chimenea de piedra, televisor colgado en la pared, suelo marrón, casetón y papel pintado
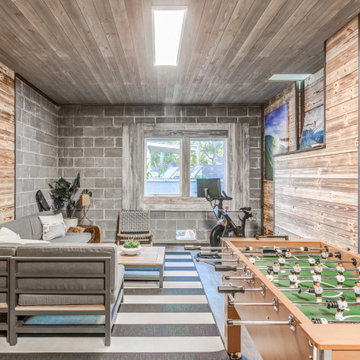
A bonus room off the garage gives the family an extra place to have friends over and hang out. The exposed concrete adds to the vibe and helps keep things cool, while the paneling makes the feel of the room fun and masculine.
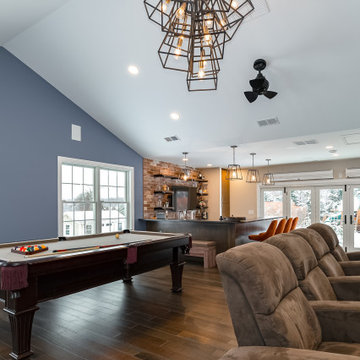
Imagen de sala de estar con barra de bar cerrada y abovedada retro grande con paredes multicolor, suelo de madera oscura, chimenea de esquina, marco de chimenea de yeso, televisor colgado en la pared y suelo marrón
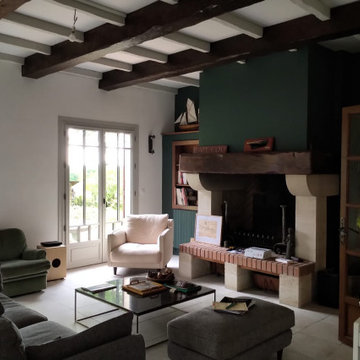
Le projet portait sur la rénovation globale du RDC d'une maison traditionnelle et la mise au gout du jour des lieux.
Modelo de sala de estar con rincón musical cerrada clásica renovada grande sin televisor con paredes multicolor, suelo de baldosas de cerámica, todas las chimeneas, marco de chimenea de piedra, suelo blanco y vigas vistas
Modelo de sala de estar con rincón musical cerrada clásica renovada grande sin televisor con paredes multicolor, suelo de baldosas de cerámica, todas las chimeneas, marco de chimenea de piedra, suelo blanco y vigas vistas
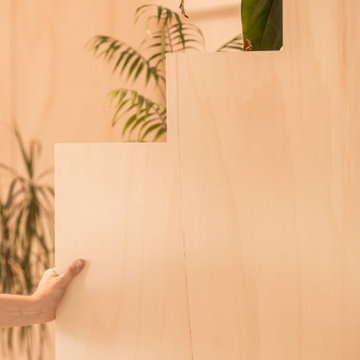
« Meuble cloison » traversant séparant l’espace jour et nuit incluant les rangements de chaque pièces.
Ejemplo de sala de estar con biblioteca abierta contemporánea grande con paredes multicolor, suelo de travertino, estufa de leña, pared multimedia, suelo beige, vigas vistas y madera
Ejemplo de sala de estar con biblioteca abierta contemporánea grande con paredes multicolor, suelo de travertino, estufa de leña, pared multimedia, suelo beige, vigas vistas y madera
3