2.298 ideas para salas de estar con paredes marrones y todas las chimeneas
Filtrar por
Presupuesto
Ordenar por:Popular hoy
1 - 20 de 2298 fotos
Artículo 1 de 3

Modelo de sala de estar rústica con paredes marrones, suelo de madera oscura, todas las chimeneas, marco de chimenea de piedra y suelo marrón

Imagen de sala de estar abierta clásica renovada grande con paredes marrones, todas las chimeneas, marco de chimenea de piedra, televisor colgado en la pared, suelo de baldosas de porcelana y suelo beige
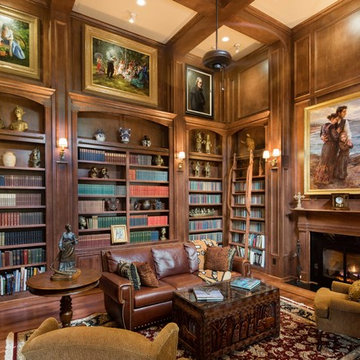
Jerry B. Smith
Modelo de sala de estar con biblioteca cerrada tradicional sin televisor con paredes marrones, suelo de madera oscura, todas las chimeneas y suelo marrón
Modelo de sala de estar con biblioteca cerrada tradicional sin televisor con paredes marrones, suelo de madera oscura, todas las chimeneas y suelo marrón
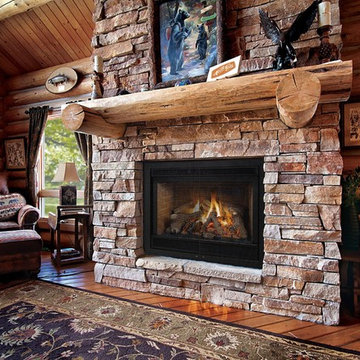
Diseño de sala de estar abierta rural de tamaño medio sin televisor con paredes marrones, suelo de madera en tonos medios, todas las chimeneas, marco de chimenea de piedra y suelo marrón
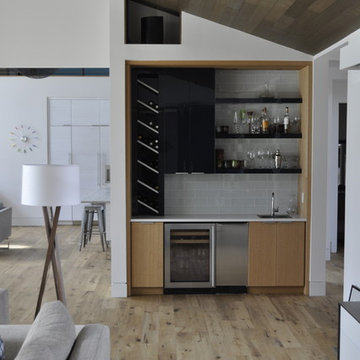
Alex White
Ejemplo de sala de estar abierta minimalista con paredes marrones, suelo de madera clara, todas las chimeneas, marco de chimenea de piedra y televisor colgado en la pared
Ejemplo de sala de estar abierta minimalista con paredes marrones, suelo de madera clara, todas las chimeneas, marco de chimenea de piedra y televisor colgado en la pared
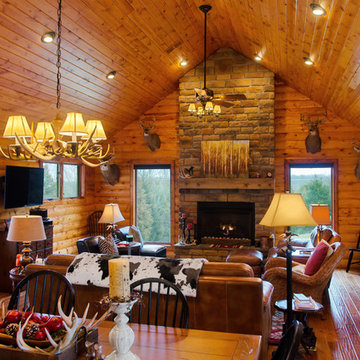
Imagen de sala de estar abierta rústica de tamaño medio con paredes marrones, suelo de madera oscura, todas las chimeneas, marco de chimenea de piedra y televisor colgado en la pared

Estudi Es Pujol de S'Era
Modelo de sala de estar cerrada mediterránea de tamaño medio sin televisor con suelo de cemento, todas las chimeneas, paredes marrones y marco de chimenea de metal
Modelo de sala de estar cerrada mediterránea de tamaño medio sin televisor con suelo de cemento, todas las chimeneas, paredes marrones y marco de chimenea de metal
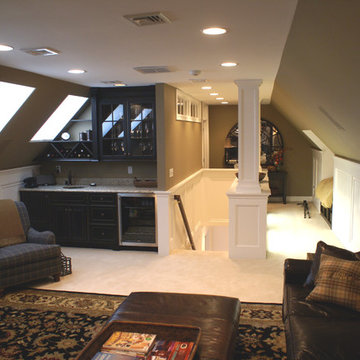
Walk up finished attic space.
Ejemplo de sala de estar cerrada actual de tamaño medio con paredes marrones, todas las chimeneas, marco de chimenea de piedra, moqueta y alfombra
Ejemplo de sala de estar cerrada actual de tamaño medio con paredes marrones, todas las chimeneas, marco de chimenea de piedra, moqueta y alfombra
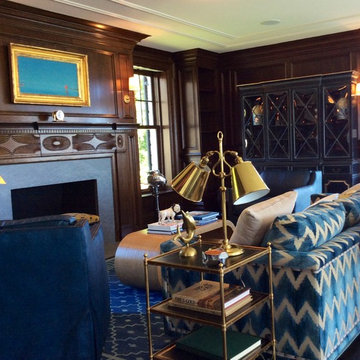
Photography by Keith Scott Morton
From grand estates, to exquisite country homes, to whole house renovations, the quality and attention to detail of a "Significant Homes" custom home is immediately apparent. Full time on-site supervision, a dedicated office staff and hand picked professional craftsmen are the team that take you from groundbreaking to occupancy. Every "Significant Homes" project represents 45 years of luxury homebuilding experience, and a commitment to quality widely recognized by architects, the press and, most of all....thoroughly satisfied homeowners. Our projects have been published in Architectural Digest 6 times along with many other publications and books. Though the lion share of our work has been in Fairfield and Westchester counties, we have built homes in Palm Beach, Aspen, Maine, Nantucket and Long Island.
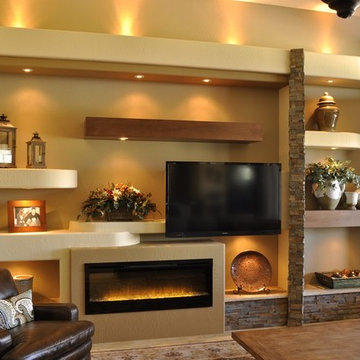
This custom media wall is accented with natural stone, real wood box beams and an electric fireplace
Imagen de sala de estar abierta actual grande con paredes marrones, suelo de madera clara, chimenea lineal, televisor colgado en la pared y suelo marrón
Imagen de sala de estar abierta actual grande con paredes marrones, suelo de madera clara, chimenea lineal, televisor colgado en la pared y suelo marrón
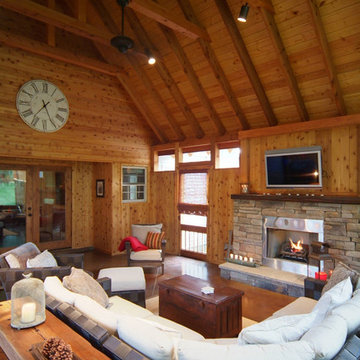
This view shows the connection to the home's interior. French doors were added to connect the spaces. The exclusive use of wood on the interior makes the space warm and inviting.
Photographer - Scott Wilson
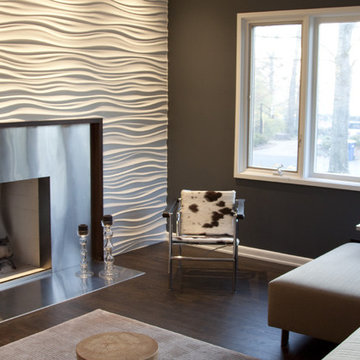
When we started the project, this room had a masonry fireplace and a pass through to a front living room. Designer Matt Harris called for the pass through to be filled, and the fireplace wrapped in stainless steel and modularArts panels–a product we had not used before.
After building the new fireplace wall, and installing the steel surround and floor hearth, we built a custom white oak TV/AV cabinet enclosure. The owner’s furniture and artwork added the perfect finishing touches to the room.
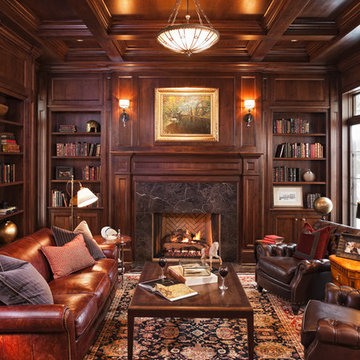
Imagen de sala de estar con biblioteca cerrada clásica sin televisor con paredes marrones y todas las chimeneas
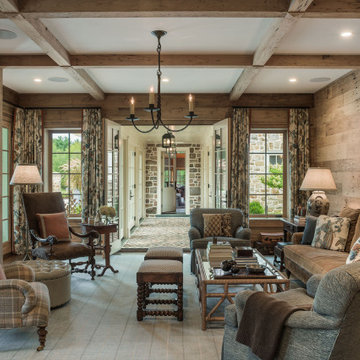
Photo: Tom Crane Photography
Diseño de sala de estar cerrada clásica con paredes marrones, suelo de madera oscura, todas las chimeneas, marco de chimenea de piedra y televisor colgado en la pared
Diseño de sala de estar cerrada clásica con paredes marrones, suelo de madera oscura, todas las chimeneas, marco de chimenea de piedra y televisor colgado en la pared

Dimplex IgniteXL 50" linear electric fireplace is ideal for hotel lobbies, restaurants, as well as home or high rise installations. This impressive electric fireplace is more lifelike than any other electric fireplace of this size. Edge-to-edge glass offers a flawless panoramic view of the dazzling flames from any angle. At only 5.8 inches deep, and with no chimney or gas line required, Dimplex Ignite XL can be installed virtually anywhere.
As an added bonus, this fireplace is maintenance free, cost-efficient, and safe for people and the environment.

Ryan Hainey
Ejemplo de sala de estar con biblioteca cerrada clásica pequeña con paredes marrones, suelo de madera oscura, todas las chimeneas, marco de chimenea de ladrillo y suelo marrón
Ejemplo de sala de estar con biblioteca cerrada clásica pequeña con paredes marrones, suelo de madera oscura, todas las chimeneas, marco de chimenea de ladrillo y suelo marrón
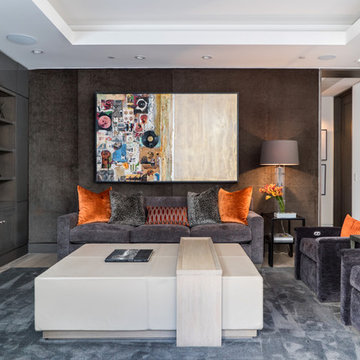
Foto de sala de estar cerrada contemporánea de tamaño medio con paredes marrones, chimenea lineal, pared multimedia, marco de chimenea de metal, suelo beige y alfombra
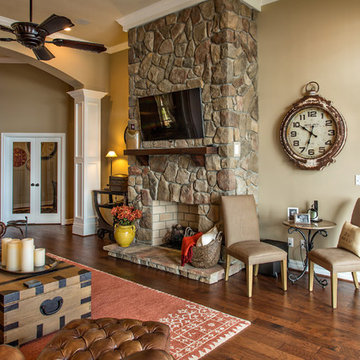
Modelo de sala de estar abierta rural grande con paredes marrones, suelo de madera en tonos medios, todas las chimeneas, marco de chimenea de piedra y televisor colgado en la pared

A stunning mountain retreat, this custom legacy home was designed by MossCreek to feature antique, reclaimed, and historic materials while also providing the family a lodge and gathering place for years to come. Natural stone, antique timbers, bark siding, rusty metal roofing, twig stair rails, antique hardwood floors, and custom metal work are all design elements that work together to create an elegant, yet rustic mountain luxury home.

The Duncan home is a custom designed log home. It is a 1,440 sq. ft. home on a crawl space, open loft and upstairs bedroom/bathroom. The home is situated in beautiful Leatherwood Mountains, a 5,000 acre equestrian development in the Blue Ridge Mountains. Photos are by Roger Wade Studio. More information about this home can be found in one of the featured stories in Country's Best Cabins 2015 Annual Buyers Guide magazine.
2.298 ideas para salas de estar con paredes marrones y todas las chimeneas
1