1.259 ideas para salas de estar con paredes marrones y marco de chimenea de piedra
Filtrar por
Presupuesto
Ordenar por:Popular hoy
1 - 20 de 1259 fotos
Artículo 1 de 3
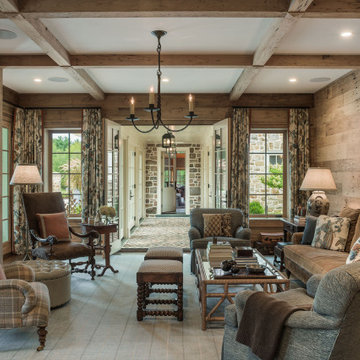
Photo: Tom Crane Photography
Diseño de sala de estar cerrada clásica con paredes marrones, suelo de madera oscura, todas las chimeneas, marco de chimenea de piedra y televisor colgado en la pared
Diseño de sala de estar cerrada clásica con paredes marrones, suelo de madera oscura, todas las chimeneas, marco de chimenea de piedra y televisor colgado en la pared
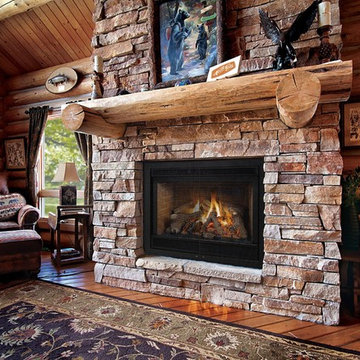
Diseño de sala de estar abierta rural de tamaño medio sin televisor con paredes marrones, suelo de madera en tonos medios, todas las chimeneas, marco de chimenea de piedra y suelo marrón
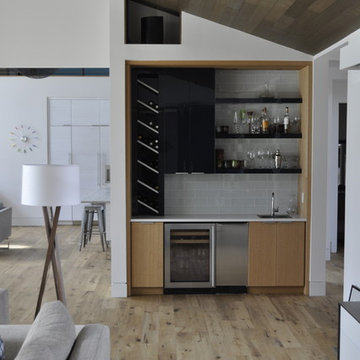
Alex White
Ejemplo de sala de estar abierta minimalista con paredes marrones, suelo de madera clara, todas las chimeneas, marco de chimenea de piedra y televisor colgado en la pared
Ejemplo de sala de estar abierta minimalista con paredes marrones, suelo de madera clara, todas las chimeneas, marco de chimenea de piedra y televisor colgado en la pared
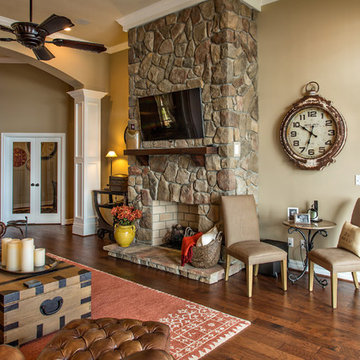
Modelo de sala de estar abierta rural grande con paredes marrones, suelo de madera en tonos medios, todas las chimeneas, marco de chimenea de piedra y televisor colgado en la pared

A stunning mountain retreat, this custom legacy home was designed by MossCreek to feature antique, reclaimed, and historic materials while also providing the family a lodge and gathering place for years to come. Natural stone, antique timbers, bark siding, rusty metal roofing, twig stair rails, antique hardwood floors, and custom metal work are all design elements that work together to create an elegant, yet rustic mountain luxury home.

The Duncan home is a custom designed log home. It is a 1,440 sq. ft. home on a crawl space, open loft and upstairs bedroom/bathroom. The home is situated in beautiful Leatherwood Mountains, a 5,000 acre equestrian development in the Blue Ridge Mountains. Photos are by Roger Wade Studio. More information about this home can be found in one of the featured stories in Country's Best Cabins 2015 Annual Buyers Guide magazine.
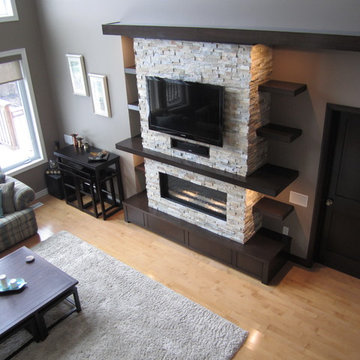
JWS Woodworking and Design - J.Swarbrick
Foto de sala de estar abierta actual grande con paredes marrones, suelo de madera clara, chimenea lineal, marco de chimenea de piedra y televisor colgado en la pared
Foto de sala de estar abierta actual grande con paredes marrones, suelo de madera clara, chimenea lineal, marco de chimenea de piedra y televisor colgado en la pared
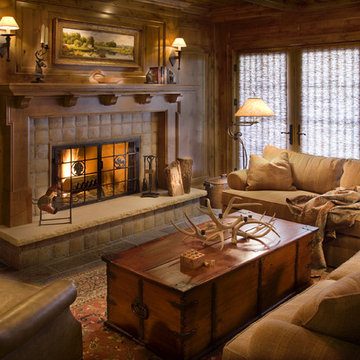
Photography: Phillip Mueller
Architect: Murphy & Co. Design
Builder: Kyle Hunt
Imagen de sala de estar tradicional con paredes marrones, todas las chimeneas, marco de chimenea de piedra y alfombra
Imagen de sala de estar tradicional con paredes marrones, todas las chimeneas, marco de chimenea de piedra y alfombra

Our Avondale model at 1103 South Lincoln Avenue, Lebanon, PA in the Winslett neighborhood won the Lancaster-Lebanon Parade Of Homes Honorable Mention Best Interior Design award. We’ve mixed wood finishes and textures to keep the room visually interesting, but maintained neutral colors.

This natural stone veneer fireplace is made with the Quarry Mill's Torrington thin stone veneer. Torrington natural stone veneer is a rustic low height ledgestone. The stones showcase a beautiful depth of color within each individual piece which creates stunning visual interest and character on large- and small-scale projects. The pieces range in color from shades of brown, rust, black, deep blue and light grey. The rustic feel of Torrington complements residences such as a Northwoods lake house or a mountain lodge. The smaller pieces of thin stone veneer can be installed with a mortar joint between them or drystacked with a tight fit installation. With a drystack installation, increases in both the mason’s time and waste factor should be figured in.

This photo: Interior designer Claire Ownby, who crafted furniture for the great room's living area, took her cues for the palette from the architecture. The sofa's Roma fabric mimics the Cantera Negra stone columns, chairs sport a Pindler granite hue, and the Innovations Rodeo faux leather on the coffee table resembles the floor tiles. Nearby, Shakuff's Tube chandelier hangs over a dining table surrounded by chairs in a charcoal Pindler fabric.
Positioned near the base of iconic Camelback Mountain, “Outside In” is a modernist home celebrating the love of outdoor living Arizonans crave. The design inspiration was honoring early territorial architecture while applying modernist design principles.
Dressed with undulating negra cantera stone, the massing elements of “Outside In” bring an artistic stature to the project’s design hierarchy. This home boasts a first (never seen before feature) — a re-entrant pocketing door which unveils virtually the entire home’s living space to the exterior pool and view terrace.
A timeless chocolate and white palette makes this home both elegant and refined. Oriented south, the spectacular interior natural light illuminates what promises to become another timeless piece of architecture for the Paradise Valley landscape.
Project Details | Outside In
Architect: CP Drewett, AIA, NCARB, Drewett Works
Builder: Bedbrock Developers
Interior Designer: Ownby Design
Photographer: Werner Segarra
Publications:
Luxe Interiors & Design, Jan/Feb 2018, "Outside In: Optimized for Entertaining, a Paradise Valley Home Connects with its Desert Surrounds"
Awards:
Gold Nugget Awards - 2018
Award of Merit – Best Indoor/Outdoor Lifestyle for a Home – Custom
The Nationals - 2017
Silver Award -- Best Architectural Design of a One of a Kind Home - Custom or Spec
http://www.drewettworks.com/outside-in/
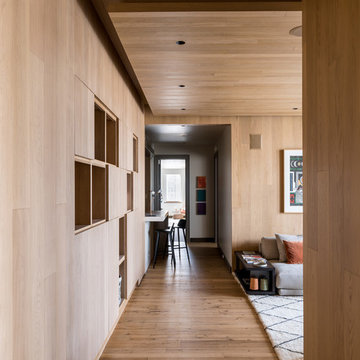
A new floating ceiling conceals mechanical ducts above and creates light coves for indirect lighting. Photographer: Fran Parente.
Foto de sala de estar abierta contemporánea grande con suelo de madera en tonos medios, chimenea lineal, marco de chimenea de piedra, televisor colgado en la pared, paredes marrones y suelo marrón
Foto de sala de estar abierta contemporánea grande con suelo de madera en tonos medios, chimenea lineal, marco de chimenea de piedra, televisor colgado en la pared, paredes marrones y suelo marrón
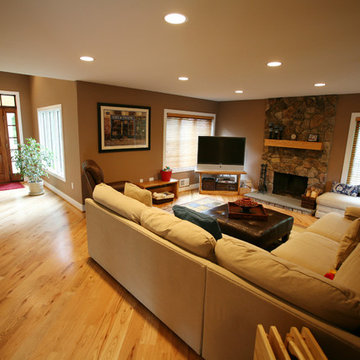
Mike Stone Clark
Foto de sala de estar abierta de estilo americano de tamaño medio con paredes marrones, suelo de madera clara, todas las chimeneas, televisor en una esquina y marco de chimenea de piedra
Foto de sala de estar abierta de estilo americano de tamaño medio con paredes marrones, suelo de madera clara, todas las chimeneas, televisor en una esquina y marco de chimenea de piedra

Diseño de sala de estar con biblioteca cerrada actual de tamaño medio con paredes marrones, suelo de madera pintada, todas las chimeneas, marco de chimenea de piedra, pared multimedia, suelo beige y bandeja

Diseño de sala de estar cerrada tradicional renovada grande con paredes marrones, suelo de madera oscura, todas las chimeneas, televisor colgado en la pared, marco de chimenea de piedra y suelo marrón
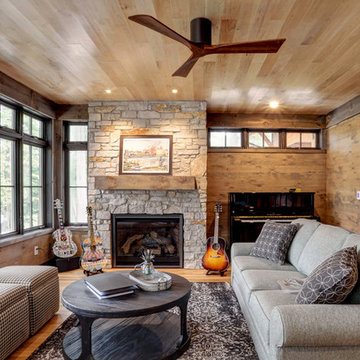
Foto de sala de estar con rincón musical rústica con paredes marrones, suelo de madera en tonos medios, todas las chimeneas, marco de chimenea de piedra, suelo marrón y alfombra

The floor to ceiling stone fireplace adds warmth and drama to this timber frame great room.
Architecture by M.T.N Design, the in-house design firm of PrecisionCraft Log & Timber Homes. Photos by Heidi Long.
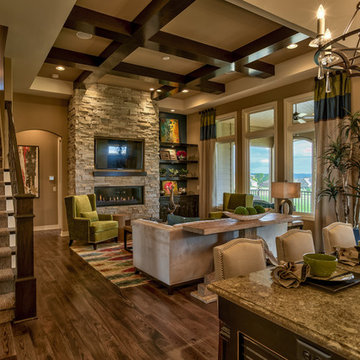
Interior Design by Shawn Falcone and Michele Hybner. Photo by Amoura Productions.
Foto de sala de estar abierta rural grande con paredes marrones, suelo de madera oscura, chimenea lineal, marco de chimenea de piedra, televisor colgado en la pared y suelo marrón
Foto de sala de estar abierta rural grande con paredes marrones, suelo de madera oscura, chimenea lineal, marco de chimenea de piedra, televisor colgado en la pared y suelo marrón

Vance Fox
Imagen de sala de estar con barra de bar abierta rústica grande con paredes marrones, suelo de madera oscura, todas las chimeneas, marco de chimenea de piedra y televisor colgado en la pared
Imagen de sala de estar con barra de bar abierta rústica grande con paredes marrones, suelo de madera oscura, todas las chimeneas, marco de chimenea de piedra y televisor colgado en la pared
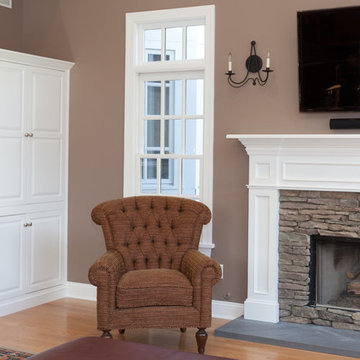
New Stone surround and hearth - its a quick and easy update!
Modelo de sala de estar abierta tradicional de tamaño medio con paredes marrones, suelo de madera en tonos medios, todas las chimeneas, marco de chimenea de piedra y televisor colgado en la pared
Modelo de sala de estar abierta tradicional de tamaño medio con paredes marrones, suelo de madera en tonos medios, todas las chimeneas, marco de chimenea de piedra y televisor colgado en la pared
1.259 ideas para salas de estar con paredes marrones y marco de chimenea de piedra
1