16.845 ideas para salas de estar con paredes grises y todas las chimeneas
Filtrar por
Presupuesto
Ordenar por:Popular hoy
141 - 160 de 16.845 fotos
Artículo 1 de 3
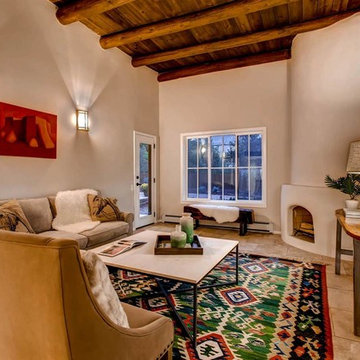
Barker Realty
Modelo de sala de estar abierta de estilo americano de tamaño medio sin televisor con paredes grises, suelo de baldosas de cerámica, chimenea de esquina y marco de chimenea de yeso
Modelo de sala de estar abierta de estilo americano de tamaño medio sin televisor con paredes grises, suelo de baldosas de cerámica, chimenea de esquina y marco de chimenea de yeso
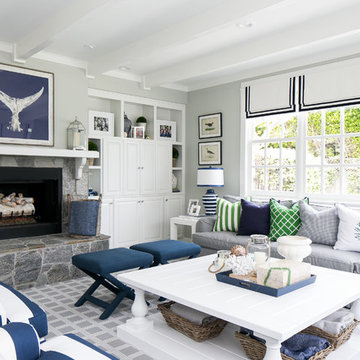
RYAN GARVIN
Ejemplo de sala de estar costera con paredes grises, todas las chimeneas y moqueta
Ejemplo de sala de estar costera con paredes grises, todas las chimeneas y moqueta
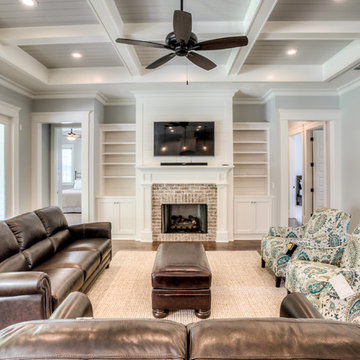
Modelo de sala de estar abierta de estilo americano de tamaño medio con paredes grises, todas las chimeneas, marco de chimenea de ladrillo y televisor colgado en la pared
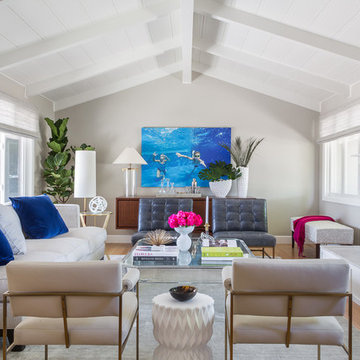
When re-creating this families living spaces it was crucial to provide a timeless yet contemporary living room for adult entertaining and a fun colorful family room for family moments. The kitchen was done in timeless bright white and pops of color were added throughout to exemplify the families love of life!
David Duncan Livingston
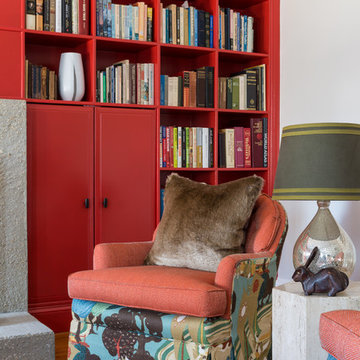
Red built-in bookcases, layered Persian rugs, and two-tone upholstered club chairs in an eclectic DC Library/Famiy room. Photo credit: Angie Seckinger
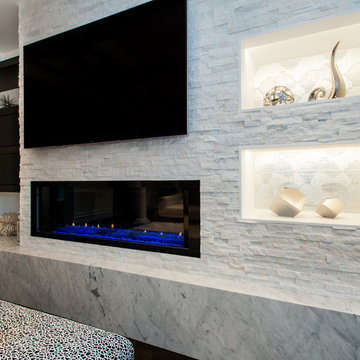
David Cohen
Imagen de sala de estar moderna grande con paredes grises, suelo de madera en tonos medios, todas las chimeneas, marco de chimenea de piedra y pared multimedia
Imagen de sala de estar moderna grande con paredes grises, suelo de madera en tonos medios, todas las chimeneas, marco de chimenea de piedra y pared multimedia
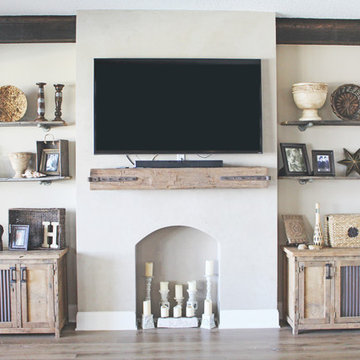
Decorator Girl
Ejemplo de sala de estar clásica renovada con paredes grises, todas las chimeneas y televisor colgado en la pared
Ejemplo de sala de estar clásica renovada con paredes grises, todas las chimeneas y televisor colgado en la pared
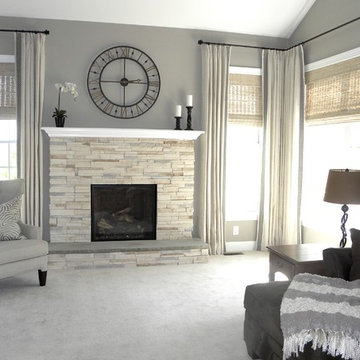
Ejemplo de sala de estar cerrada clásica renovada de tamaño medio sin televisor con paredes grises, moqueta, todas las chimeneas, marco de chimenea de piedra y suelo gris
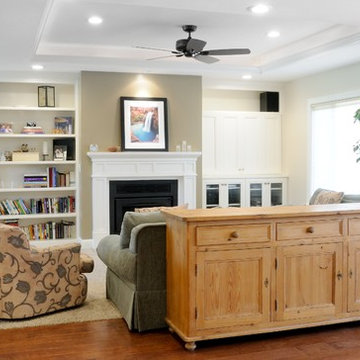
Client hired Morse Remodeling to design and construct this newly purchased home with large lot so that they could move their family with young children in. It was a full gut, addition and entire renovation of this 1960's ranch style home. The house is situated in a neighborhood which has seen many whole house upgrades and renovations. The original plan consisted of a living room, family room, and galley kitchen. These were all renovated and combined into one large open great room. A master suite addition was added to the back of the home behind the garage. A full service laundry room was added near the garage with a large walk in pantry near the kitchen. Design, Build, and Enjoy!
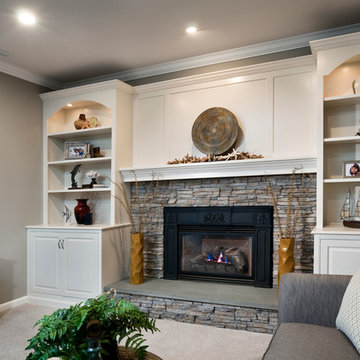
With limited floor space, the media components are housed in the built in cabinet. The bluestone hearth and upholstered ottoman provide extra seating, while the lighted bookcases and recessed lights are a perfect alternative to floor lamps. Photo by Brian Krebs I Fred Forbes Photogroupe
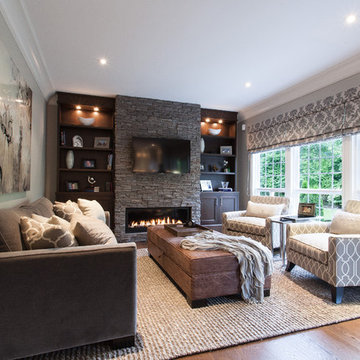
Equally comforting to a growing family’s daily life or an evening of entertaining. This renovation maximized the design potential while emphasizing the need for storage and functionality throughout. No detail was spared when it came to ensuring this kitchen renovation met both the function and style requirements for a growing and busy family life.
The typical builder powder bathroom was unrecognizable once it was given a dramatic facelift. Unsuspecting details and unique use of materials turned this small powder room into this homes showstopper. Photography: Victoria Achtymichuk Photography
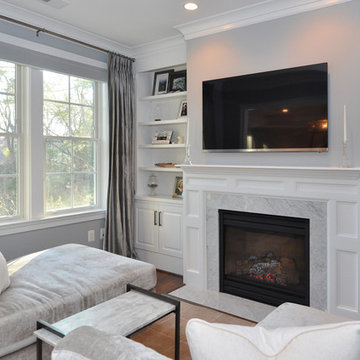
Capital City Builders, LLC
Ejemplo de sala de estar clásica con paredes grises, todas las chimeneas y marco de chimenea de piedra
Ejemplo de sala de estar clásica con paredes grises, todas las chimeneas y marco de chimenea de piedra
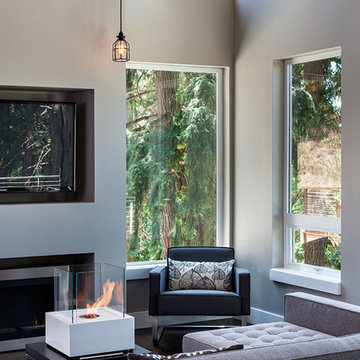
2012 KuDa Photography
Ejemplo de sala de estar abierta contemporánea grande con paredes grises, suelo de madera oscura, chimenea lineal y televisor colgado en la pared
Ejemplo de sala de estar abierta contemporánea grande con paredes grises, suelo de madera oscura, chimenea lineal y televisor colgado en la pared
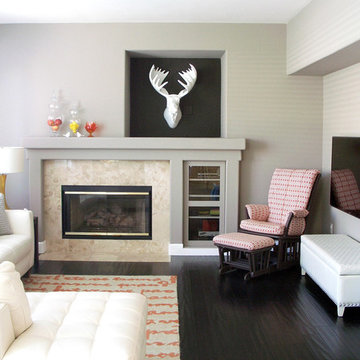
Imagen de sala de estar clásica renovada con paredes grises, suelo de madera oscura, todas las chimeneas y televisor colgado en la pared

Jenn Baker
Diseño de sala de estar abierta industrial grande con paredes grises, suelo de cemento, chimenea lineal, marco de chimenea de ladrillo, televisor colgado en la pared y suelo gris
Diseño de sala de estar abierta industrial grande con paredes grises, suelo de cemento, chimenea lineal, marco de chimenea de ladrillo, televisor colgado en la pared y suelo gris
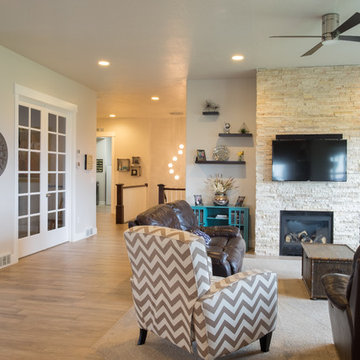
Ejemplo de sala de estar abierta de estilo americano de tamaño medio con paredes grises, moqueta, chimenea de doble cara, marco de chimenea de piedra y televisor colgado en la pared
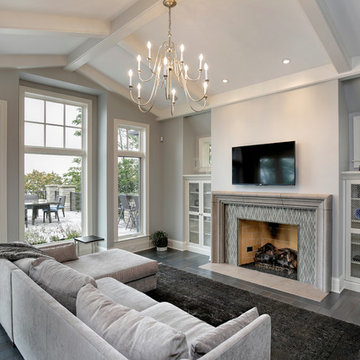
Spacious white kitchen with (2) islands and breakfast table. At the adjacent fireplace, there are coordinating bookcase cabinets with wire mesh grill on doors.
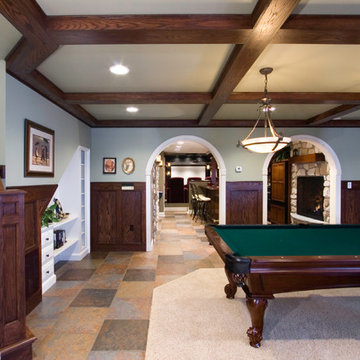
Foto de sala de estar abierta tradicional grande sin televisor con paredes grises, suelo de baldosas de cerámica, suelo naranja, todas las chimeneas y marco de chimenea de piedra
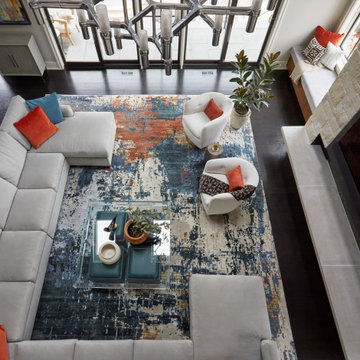
A bird’s eye view of this contemporary family room shows a gorgeous abstract rug with blues, oranges and creams, a custom coffee table with 4 custom ottomans, and the combination of a generous sectional, pair of swivel chairs or built-in window seat for a variety of seating options. Design by Two Hands Interiors. View more of this home on our website.
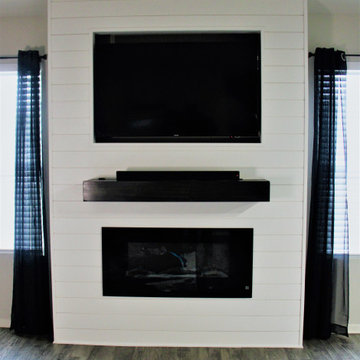
Diseño de sala de estar machihembrado y abierta clásica renovada de tamaño medio con paredes grises, suelo laminado, chimenea lineal, pared multimedia y suelo gris
16.845 ideas para salas de estar con paredes grises y todas las chimeneas
8