Salas de estar
Filtrar por
Presupuesto
Ordenar por:Popular hoy
1 - 20 de 109 fotos
Artículo 1 de 3

The new Kitchen and the Family Room are open to each other. So to make the rooms read well off of one another we needed to give the fireplace a face lift. So a new glass insert for the fireplace with a chrome surround and a cantilevered hearth were added. The stone tile surround was extended to the ceiling and the tile was changed. The charcoal maple flooring seen in the kitchen and the family room was added during the remodel and carried throughout most of the house. Alie Zandstra
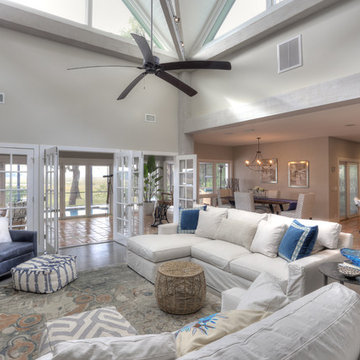
David Burghardt
Diseño de sala de estar abierta marinera grande sin chimenea con paredes grises, televisor retractable, suelo gris y suelo de madera pintada
Diseño de sala de estar abierta marinera grande sin chimenea con paredes grises, televisor retractable, suelo gris y suelo de madera pintada
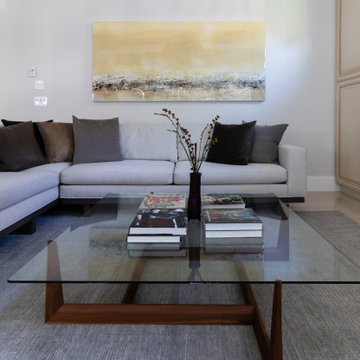
Interior design: ZWADA home - Don Zwarych and Kyo Sada Photography: Kyo Sada
Imagen de sala de estar abierta de tamaño medio con paredes grises, suelo de madera pintada, todas las chimeneas, marco de chimenea de madera, televisor colgado en la pared y suelo beige
Imagen de sala de estar abierta de tamaño medio con paredes grises, suelo de madera pintada, todas las chimeneas, marco de chimenea de madera, televisor colgado en la pared y suelo beige
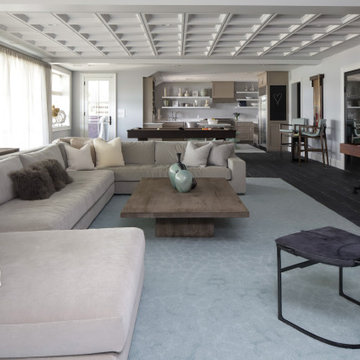
This beautiful lakefront New Jersey home is replete with exquisite design. The sprawling living area flaunts super comfortable seating that can accommodate large family gatherings while the stonework fireplace wall inspired the color palette. The game room is all about practical and functionality, while the master suite displays all things luxe. The fabrics and upholstery are from high-end showrooms like Christian Liaigre, Ralph Pucci, Holly Hunt, and Dennis Miller. Lastly, the gorgeous art around the house has been hand-selected for specific rooms and to suit specific moods.
Project completed by New York interior design firm Betty Wasserman Art & Interiors, which serves New York City, as well as across the tri-state area and in The Hamptons.
For more about Betty Wasserman, click here: https://www.bettywasserman.com/
To learn more about this project, click here:
https://www.bettywasserman.com/spaces/luxury-lakehouse-new-jersey/
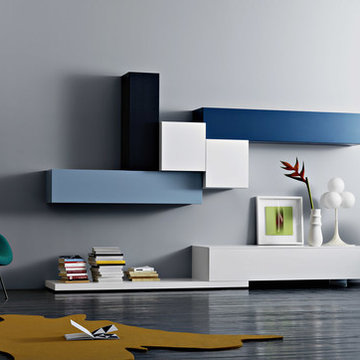
Ejemplo de sala de estar con biblioteca minimalista con paredes grises y suelo de madera pintada
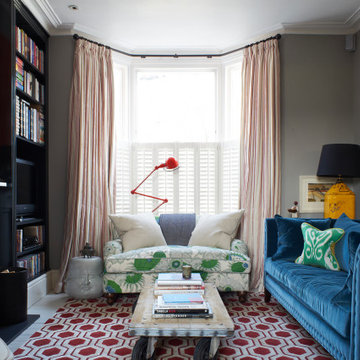
Imagen de sala de estar cerrada clásica renovada con paredes grises, suelo de madera pintada y suelo blanco
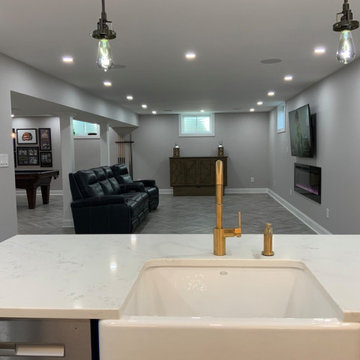
Grey herringbone tiled floors
Foto de sala de juegos en casa abierta minimalista de tamaño medio con paredes grises, suelo de madera pintada, marco de chimenea de yeso, televisor colgado en la pared y suelo gris
Foto de sala de juegos en casa abierta minimalista de tamaño medio con paredes grises, suelo de madera pintada, marco de chimenea de yeso, televisor colgado en la pared y suelo gris
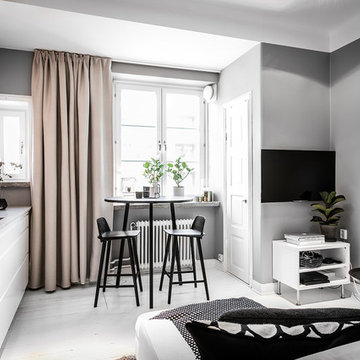
Anders Bergstedt
Ejemplo de sala de estar nórdica pequeña con paredes grises, suelo de madera pintada y suelo blanco
Ejemplo de sala de estar nórdica pequeña con paredes grises, suelo de madera pintada y suelo blanco
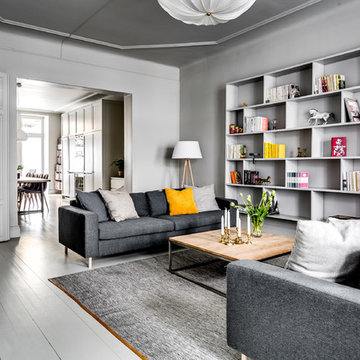
Imagen de sala de estar tradicional renovada con paredes grises, suelo de madera pintada y suelo gris
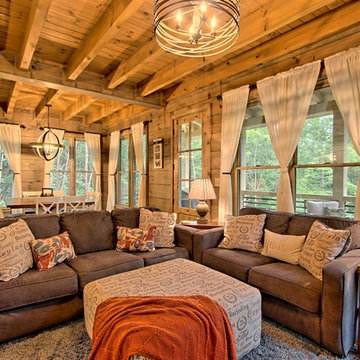
Kurtis Miller Photography, kmpics.com
Open floor plan makes small space seem large. Could not get any cozier. Lots of windows equals lots of light. all materials available at Sisson Dupont and Carder. www.sdclogandtimber.com
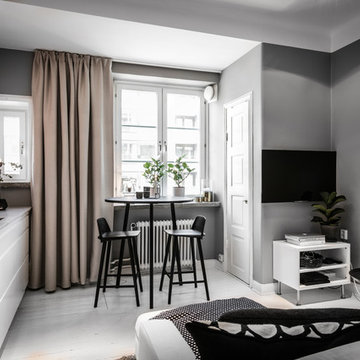
Anders Bergstedt
Diseño de sala de estar abierta nórdica pequeña con paredes grises, suelo de madera pintada, televisor colgado en la pared y suelo blanco
Diseño de sala de estar abierta nórdica pequeña con paredes grises, suelo de madera pintada, televisor colgado en la pared y suelo blanco
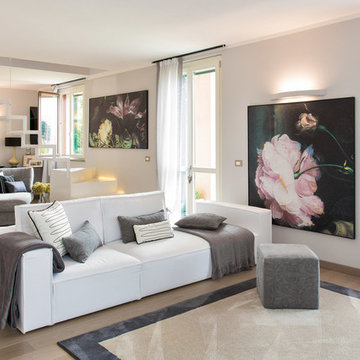
gianluca grassano
Ejemplo de sala de estar cerrada actual de tamaño medio con paredes grises, suelo de madera pintada y suelo marrón
Ejemplo de sala de estar cerrada actual de tamaño medio con paredes grises, suelo de madera pintada y suelo marrón
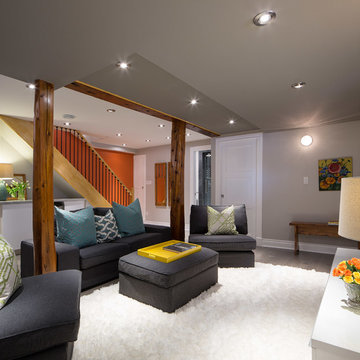
JVL Photography
Ejemplo de sala de estar cerrada clásica renovada pequeña sin chimenea con paredes grises y suelo de madera pintada
Ejemplo de sala de estar cerrada clásica renovada pequeña sin chimenea con paredes grises y suelo de madera pintada
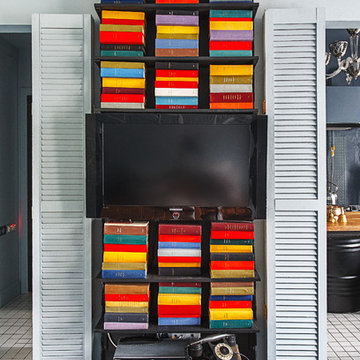
фотограф Сергей Красюк для InMyRoom.ru
Imagen de sala de estar con biblioteca ecléctica con televisor colgado en la pared, paredes grises y suelo de madera pintada
Imagen de sala de estar con biblioteca ecléctica con televisor colgado en la pared, paredes grises y suelo de madera pintada
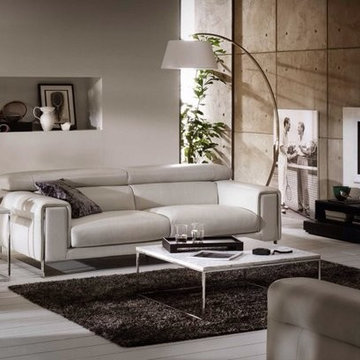
Foto de sala de estar abierta actual de tamaño medio sin chimenea con paredes grises, suelo de madera pintada, televisor colgado en la pared y suelo blanco
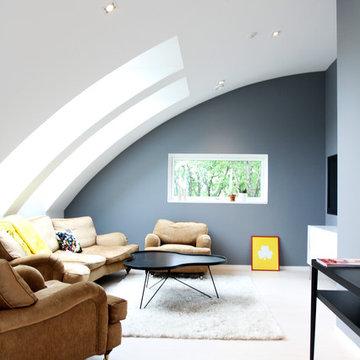
Ejemplo de sala de estar cerrada escandinava grande sin chimenea con paredes grises, suelo de madera pintada y televisor colgado en la pared
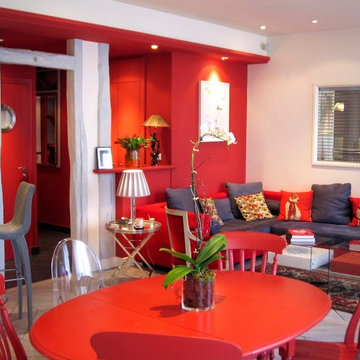
Dégagement de la structure d'origine en bois pour créer l'ouverture vers l'entrée et la cuisine, ainsi que pour laisser passer la lumière naturelle.
Création d'un double séjour avec cuisine américaine.
Création d'une ouverture vers la chambre.
Récupération du parquet en point de Hongrie. Peinture grise sur parquet.
Création d'une cuisine américaine ouverte sur le salon par un bar maçonné.
Peinture murale rouge et grise.
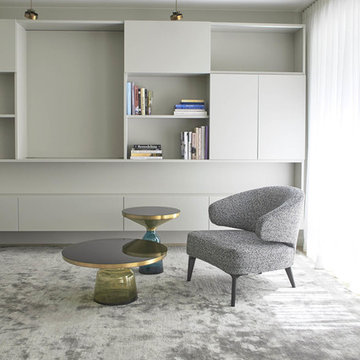
Hier das Bild des geschlossenen Fensters
Modelo de sala de estar con biblioteca abierta tradicional de tamaño medio con paredes grises, suelo de madera pintada, televisor retractable y suelo gris
Modelo de sala de estar con biblioteca abierta tradicional de tamaño medio con paredes grises, suelo de madera pintada, televisor retractable y suelo gris
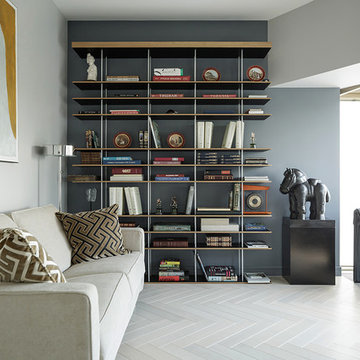
Кабинет с полками Molteni и авторской картиной. Скульптура FERNANDO BOTERO.
Антон Базалийский
Foto de sala de estar con biblioteca contemporánea de tamaño medio con paredes grises, suelo blanco y suelo de madera pintada
Foto de sala de estar con biblioteca contemporánea de tamaño medio con paredes grises, suelo blanco y suelo de madera pintada
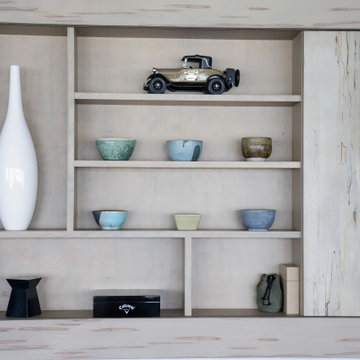
This beautiful lakefront New Jersey home is replete with exquisite design. The sprawling living area flaunts super comfortable seating that can accommodate large family gatherings while the stonework fireplace wall inspired the color palette. The game room is all about practical and functionality, while the master suite displays all things luxe. The fabrics and upholstery are from high-end showrooms like Christian Liaigre, Ralph Pucci, Holly Hunt, and Dennis Miller. Lastly, the gorgeous art around the house has been hand-selected for specific rooms and to suit specific moods.
Project completed by New York interior design firm Betty Wasserman Art & Interiors, which serves New York City, as well as across the tri-state area and in The Hamptons.
For more about Betty Wasserman, click here: https://www.bettywasserman.com/
To learn more about this project, click here:
https://www.bettywasserman.com/spaces/luxury-lakehouse-new-jersey/
1