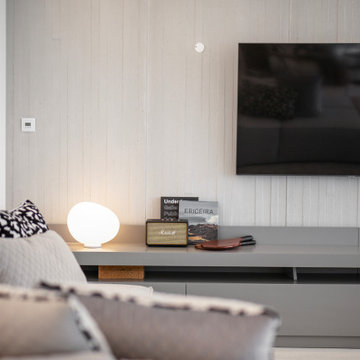128 ideas para salas de estar con paredes grises y panelado
Filtrar por
Presupuesto
Ordenar por:Popular hoy
81 - 100 de 128 fotos
Artículo 1 de 3
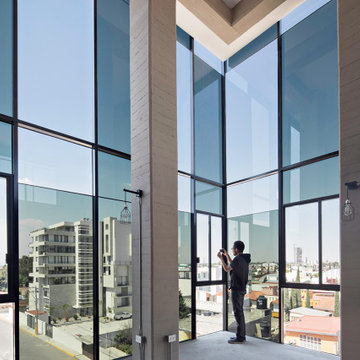
Tadeo 4909 is a building that takes place in a high-growth zone of the city, seeking out to offer an urban, expressive and custom housing. It consists of 8 two-level lofts, each of which is distinct to the others.
The area where the building is set is highly chaotic in terms of architectural typologies, textures and colors, so it was therefore chosen to generate a building that would constitute itself as the order within the neighborhood’s chaos. For the facade, three types of screens were used: white, satin and light. This achieved a dynamic design that simultaneously allows the most passage of natural light to the various environments while providing the necessary privacy as required by each of the spaces.
Additionally, it was determined to use apparent materials such as concrete and brick, which given their rugged texture contrast with the clearness of the building’s crystal outer structure.
Another guiding idea of the project is to provide proactive and ludic spaces of habitation. The spaces’ distribution is variable. The communal areas and one room are located on the main floor, whereas the main room / studio are located in another level – depending on its location within the building this second level may be either upper or lower.
In order to achieve a total customization, the closets and the kitchens were exclusively designed. Additionally, tubing and handles in bathrooms as well as the kitchen’s range hoods and lights were designed with utmost attention to detail.
Tadeo 4909 is an innovative building that seeks to step out of conventional paradigms, creating spaces that combine industrial aesthetics within an inviting environment.
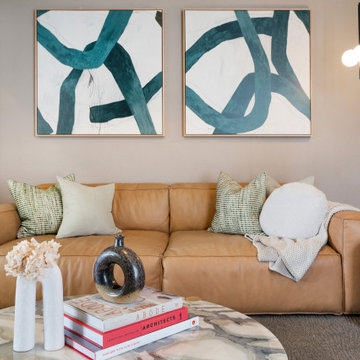
Family room
Ejemplo de sala de estar cerrada contemporánea pequeña con paredes grises, moqueta, suelo gris, bandeja y panelado
Ejemplo de sala de estar cerrada contemporánea pequeña con paredes grises, moqueta, suelo gris, bandeja y panelado
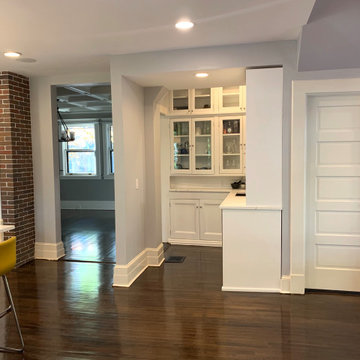
This space was originally all closed up and it was very hard to go from the main entrance to the kitchen and from the kitchen to the dining room. We opened the space, redesigned the kitchen, and restored the original moldings in the main entrance. We opened the main staircase to the second floor to create a better flow between first and second floor.
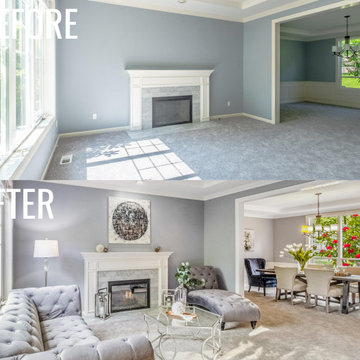
This beautiful home with large living room & windows has been revived with an addition of an argentine couch, beautiful glass center table, & a pinch of greenery. With the addition of more neutral colors it gives a contemporary, large room vibe.
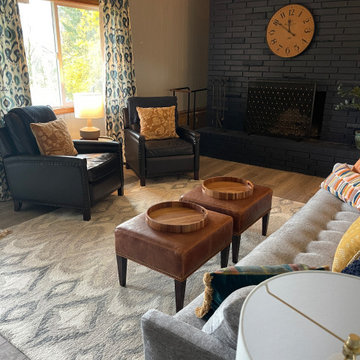
Updated daylight basement. Painted paneling. Painted brick fireplace. New LVT flooring, paint, funishings.
Imagen de sala de estar cerrada tradicional renovada de tamaño medio con paredes grises, todas las chimeneas, marco de chimenea de ladrillo, suelo gris y panelado
Imagen de sala de estar cerrada tradicional renovada de tamaño medio con paredes grises, todas las chimeneas, marco de chimenea de ladrillo, suelo gris y panelado
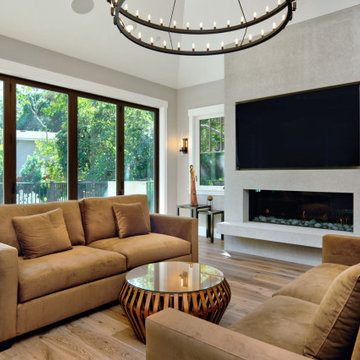
Imagen de sala de estar abierta de estilo americano grande con paredes grises, suelo de madera en tonos medios, todas las chimeneas, marco de chimenea de piedra, televisor colgado en la pared, suelo marrón, bandeja y panelado
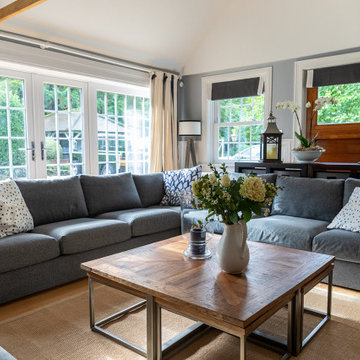
Foto de sala de estar abovedada clásica renovada grande con paredes grises, suelo de madera clara y panelado
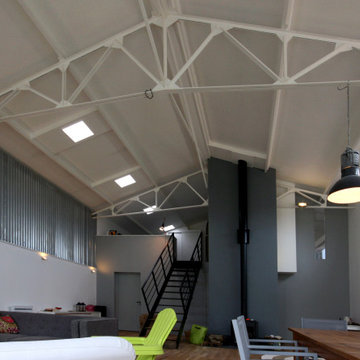
Foto de sala de estar abierta actual grande con paredes grises, suelo de madera clara, estufa de leña, vigas vistas y panelado
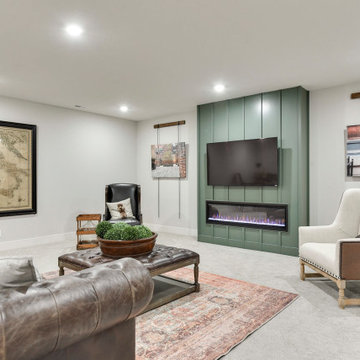
Modelo de sala de estar con barra de bar abierta clásica con paredes grises, moqueta, chimenea lineal, marco de chimenea de madera, televisor colgado en la pared, suelo beige y panelado
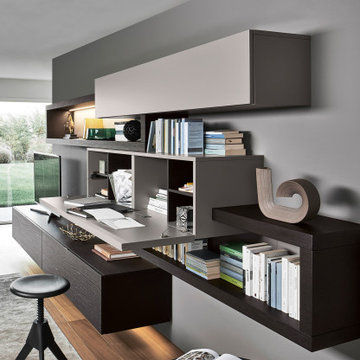
Der Cartesio Hängeschrank kann als Schreibtisch oder Barschrank fungieren.
Foto de sala de estar tipo loft moderna de tamaño medio sin chimenea con paredes grises, suelo de madera clara, televisor independiente, suelo marrón y panelado
Foto de sala de estar tipo loft moderna de tamaño medio sin chimenea con paredes grises, suelo de madera clara, televisor independiente, suelo marrón y panelado
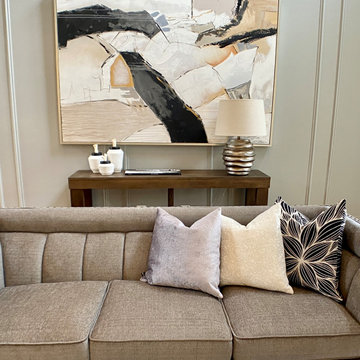
A soaring two story ceiling and contemporary double sided fireplace already make us drool. The vertical use of the tile on the chimney draws the eye up. We added plenty of seating making this the perfect spot for entertaining.
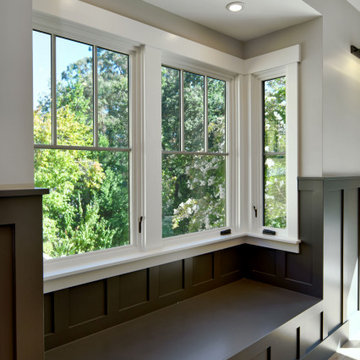
Diseño de sala de estar abierta de estilo americano grande con paredes grises, suelo de madera en tonos medios, todas las chimeneas, marco de chimenea de piedra, televisor colgado en la pared, suelo marrón, bandeja y panelado
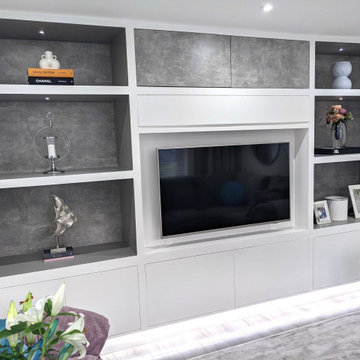
Modelo de sala de estar contemporánea de tamaño medio sin chimenea con paredes grises, suelo laminado, pared multimedia, suelo gris y panelado
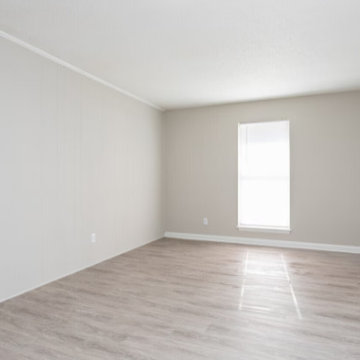
Diseño de sala de estar abierta actual grande sin chimenea con paredes grises, suelo laminado, suelo gris y panelado
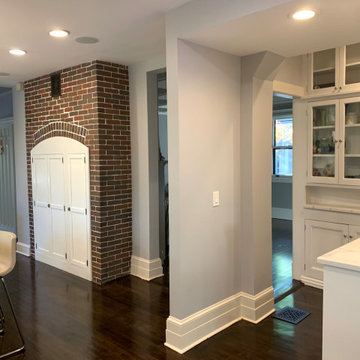
This space was originally all closed up and it was very hard to go from the main entrance to the kitchen and from the kitchen to the dining room. We opened the space, redesigned the kitchen, and restored the original moldings in the main entrance. We opened the main staircase to the second floor to create a better flow between first and second floor.
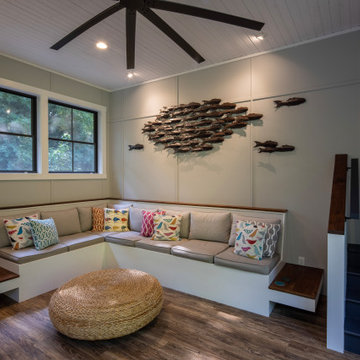
quinnpaskus.com (photographer)
Modelo de sala de estar cerrada retro de tamaño medio sin televisor con paredes grises, suelo de madera en tonos medios, chimenea de esquina, machihembrado y panelado
Modelo de sala de estar cerrada retro de tamaño medio sin televisor con paredes grises, suelo de madera en tonos medios, chimenea de esquina, machihembrado y panelado
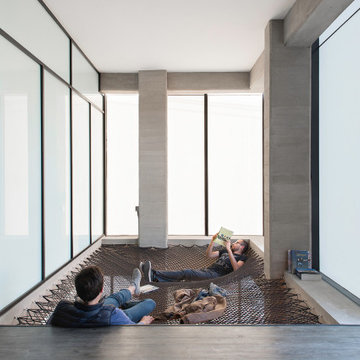
Tadeo 4909 is a building that takes place in a high-growth zone of the city, seeking out to offer an urban, expressive and custom housing. It consists of 8 two-level lofts, each of which is distinct to the others.
The area where the building is set is highly chaotic in terms of architectural typologies, textures and colors, so it was therefore chosen to generate a building that would constitute itself as the order within the neighborhood’s chaos. For the facade, three types of screens were used: white, satin and light. This achieved a dynamic design that simultaneously allows the most passage of natural light to the various environments while providing the necessary privacy as required by each of the spaces.
Additionally, it was determined to use apparent materials such as concrete and brick, which given their rugged texture contrast with the clearness of the building’s crystal outer structure.
Another guiding idea of the project is to provide proactive and ludic spaces of habitation. The spaces’ distribution is variable. The communal areas and one room are located on the main floor, whereas the main room / studio are located in another level – depending on its location within the building this second level may be either upper or lower.
In order to achieve a total customization, the closets and the kitchens were exclusively designed. Additionally, tubing and handles in bathrooms as well as the kitchen’s range hoods and lights were designed with utmost attention to detail.
Tadeo 4909 is an innovative building that seeks to step out of conventional paradigms, creating spaces that combine industrial aesthetics within an inviting environment.
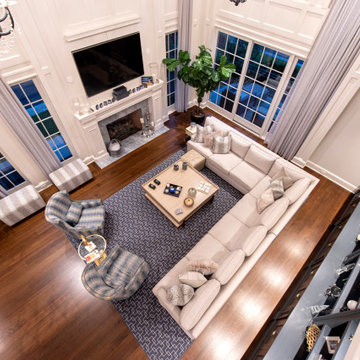
Modelo de sala de estar abierta tradicional con paredes grises, suelo de madera oscura, todas las chimeneas, marco de chimenea de piedra, televisor colgado en la pared y panelado
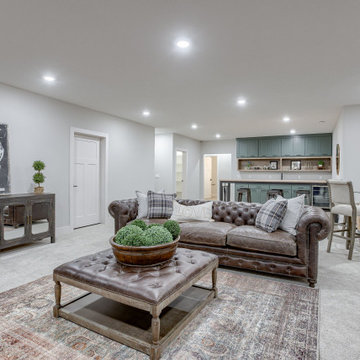
Modelo de sala de estar con barra de bar abierta clásica con paredes grises, moqueta, chimenea lineal, marco de chimenea de madera, televisor colgado en la pared, suelo beige y panelado
128 ideas para salas de estar con paredes grises y panelado
5
