7.828 ideas para salas de estar con paredes grises y marco de chimenea de piedra
Filtrar por
Presupuesto
Ordenar por:Popular hoy
21 - 40 de 7828 fotos
Artículo 1 de 3
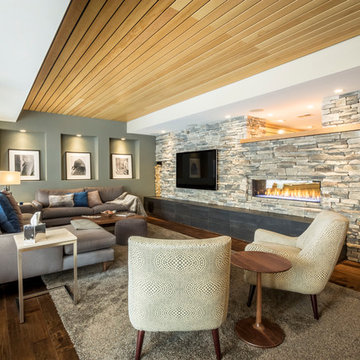
Photo c/o Revolution Design & Build
Foto de sala de estar cerrada contemporánea con chimenea lineal, marco de chimenea de piedra, paredes grises, suelo de madera oscura, televisor colgado en la pared y suelo marrón
Foto de sala de estar cerrada contemporánea con chimenea lineal, marco de chimenea de piedra, paredes grises, suelo de madera oscura, televisor colgado en la pared y suelo marrón

A soothing, neutral palette for an open, airy family room. Upholstered furnishings by Lee Industries, drapery fabric by Kravet, coffee table by Centry, mirror by Restoration Hardware, chandelier by Currey & Co., paint color is Benjamin Moore Grey Owl.
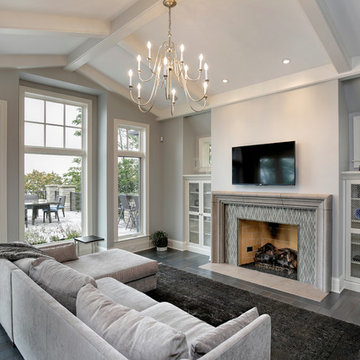
Spacious white kitchen with (2) islands and breakfast table. At the adjacent fireplace, there are coordinating bookcase cabinets with wire mesh grill on doors.
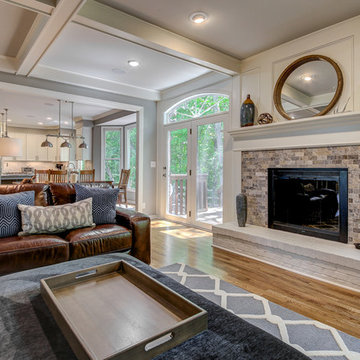
Diseño de sala de estar con barra de bar cerrada tradicional renovada grande con paredes grises, suelo de madera en tonos medios, todas las chimeneas, marco de chimenea de piedra, televisor colgado en la pared y suelo marrón
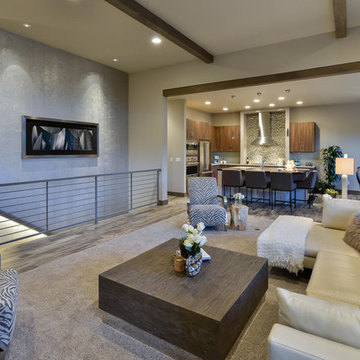
Ejemplo de sala de estar abierta contemporánea de tamaño medio con paredes grises, suelo de madera en tonos medios, todas las chimeneas, marco de chimenea de piedra, televisor colgado en la pared y suelo marrón
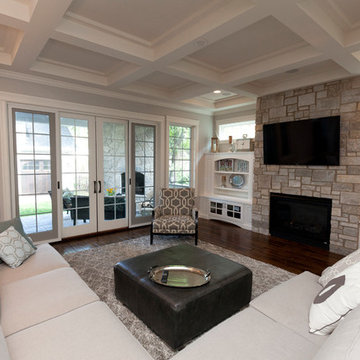
The great room/ family room is open to the kitchen and dinette, bringing all the main living spaces together. The drywall coffer ceiling adds interest to the ceiling while taking attention away from items like integrated speakers. The natural stone color scheme is reiterated in the surrounding wall colors.
Architecture by Meyer Design.
Builder is Lakewest Custom Homes.

Jennifer Davenport
Diseño de sala de estar cerrada clásica renovada de tamaño medio con paredes grises, suelo de madera en tonos medios, todas las chimeneas, marco de chimenea de piedra, televisor independiente y suelo marrón
Diseño de sala de estar cerrada clásica renovada de tamaño medio con paredes grises, suelo de madera en tonos medios, todas las chimeneas, marco de chimenea de piedra, televisor independiente y suelo marrón
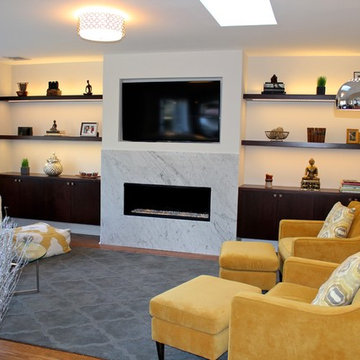
Amanda Haytaian
Ejemplo de sala de estar abierta minimalista de tamaño medio con paredes grises, suelo de madera en tonos medios, chimenea lineal, marco de chimenea de piedra, televisor colgado en la pared y alfombra
Ejemplo de sala de estar abierta minimalista de tamaño medio con paredes grises, suelo de madera en tonos medios, chimenea lineal, marco de chimenea de piedra, televisor colgado en la pared y alfombra
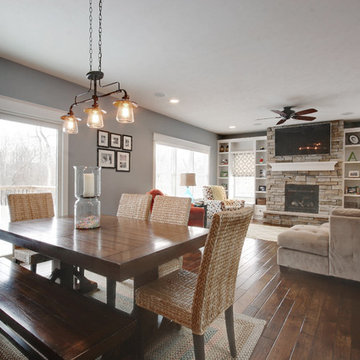
Custom home family room in Cascade
Modelo de sala de estar abierta de estilo americano grande con suelo de madera en tonos medios, paredes grises, todas las chimeneas, marco de chimenea de piedra y televisor colgado en la pared
Modelo de sala de estar abierta de estilo americano grande con suelo de madera en tonos medios, paredes grises, todas las chimeneas, marco de chimenea de piedra y televisor colgado en la pared

The same shaker-style Grabill cabinetry was installed in the adjacent family room but stained in a rich dark tone to create variety in the home.
Tall cabinets flank the grand fireplace allowing it to be the focal point in the room. Light-toned stacked ledger stone was installed around the fireplace surround to contrast the dark-tone cabinets.
Open shelving was designed on each side to display the homeowner’s favorite belongings, while keeping this custom-made furniture piece from appearing to heavy and overbearing.
A sense of balance is created through this symmetrical design of these built-ins, allowing for an overall striking and polished design.

Victoria Achtymichuk Photography
Ejemplo de sala de estar clásica grande con marco de chimenea de piedra, paredes grises, suelo de madera en tonos medios, chimenea lineal, televisor colgado en la pared y alfombra
Ejemplo de sala de estar clásica grande con marco de chimenea de piedra, paredes grises, suelo de madera en tonos medios, chimenea lineal, televisor colgado en la pared y alfombra

The fireplace is simplistic with sophisticated details. Large format slate tiles were hand selected for the right balance of color in this highly variable stone. The beam from which the mantle was built is reclaimed from an old Barnum & Bailey barn and refinished by a local craftsman who also added the locally picked rail road ties to complete the design. To give the space more dimension, we furred out the surrounding area on which the slate was applied to create this inset of leathered black granite. The granite texture pulls in the hand forged iron on the doors and iron pegs on the beam. The room was completed by the this one of a kind artemedis fan that also has rustic materials and a contemporary flair.
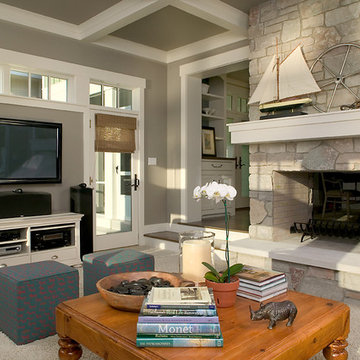
Packed with cottage attributes, Sunset View features an open floor plan without sacrificing intimate spaces. Detailed design elements and updated amenities add both warmth and character to this multi-seasonal, multi-level Shingle-style-inspired home.
Columns, beams, half-walls and built-ins throughout add a sense of Old World craftsmanship. Opening to the kitchen and a double-sided fireplace, the dining room features a lounge area and a curved booth that seats up to eight at a time. When space is needed for a larger crowd, furniture in the sitting area can be traded for an expanded table and more chairs. On the other side of the fireplace, expansive lake views are the highlight of the hearth room, which features drop down steps for even more beautiful vistas.
An unusual stair tower connects the home’s five levels. While spacious, each room was designed for maximum living in minimum space. In the lower level, a guest suite adds additional accommodations for friends or family. On the first level, a home office/study near the main living areas keeps family members close but also allows for privacy.
The second floor features a spacious master suite, a children’s suite and a whimsical playroom area. Two bedrooms open to a shared bath. Vanities on either side can be closed off by a pocket door, which allows for privacy as the child grows. A third bedroom includes a built-in bed and walk-in closet. A second-floor den can be used as a master suite retreat or an upstairs family room.
The rear entrance features abundant closets, a laundry room, home management area, lockers and a full bath. The easily accessible entrance allows people to come in from the lake without making a mess in the rest of the home. Because this three-garage lakefront home has no basement, a recreation room has been added into the attic level, which could also function as an additional guest room.
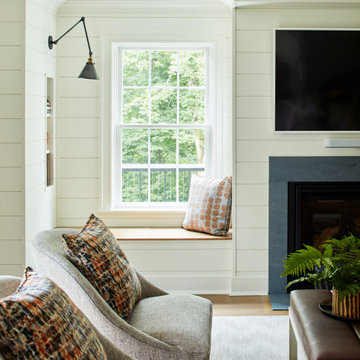
Good morning sunshine! A cozy reading nook and a shiplap fireplace say you're home!
Imagen de sala de estar abierta tradicional renovada grande con paredes grises, suelo de madera en tonos medios, todas las chimeneas, marco de chimenea de piedra, televisor colgado en la pared y suelo marrón
Imagen de sala de estar abierta tradicional renovada grande con paredes grises, suelo de madera en tonos medios, todas las chimeneas, marco de chimenea de piedra, televisor colgado en la pared y suelo marrón
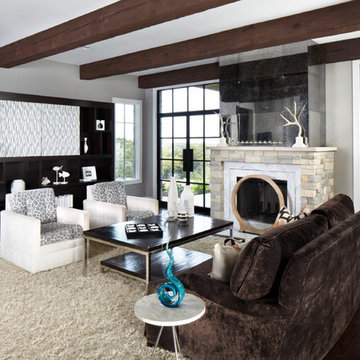
Foto de sala de estar cerrada clásica renovada grande con paredes grises, suelo de madera oscura, todas las chimeneas, televisor retractable y marco de chimenea de piedra

Natural light exposes the beautiful details of this great room. Coffered ceiling encompasses a majestic old world feeling of this stone and shiplap fireplace. Comfort and beauty combo.

We removed the wall between the dining room and family room, creating a larger more expansive space. We replaced the fireplace with a more efficient linear fireplace, installed stacked stone tile, a live edge wood mantel, and cabinets with floating shelves on either side of the fireplace.
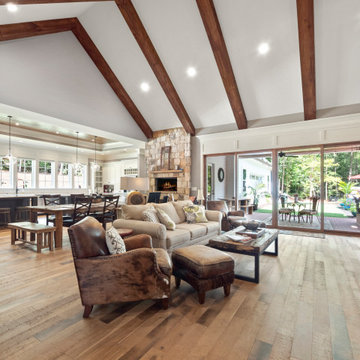
Spacious open floorplan. Family room with hardwood floors and exposed wood beams. Beautiful All White Siding Country Home with Spacious Brick Floor Front Porch. Home Features Hardwood Flooring and Ceilings in Foyer and Kitchen. Rustic Family Room includes Stone Fireplace as well as a Vaulted Exposed Beam Ceiling. A Second Stone Fireplace Overlooks the Eating Area. The Kitchen Hosts Two Granite Counter Top Islands, Stainless Steel Appliances, Lots of Counter Tops Space and Natural Lighting. Large Master Bath. Outdoor Living Space includes a Covered Brick Patio with Brick Fireplace as well as a Swimming Pool with Water Slide and a in Ground Hot Tub.
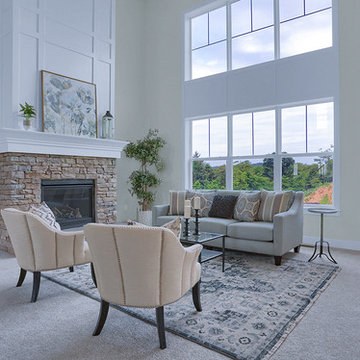
This 2-story home with first-floor owner’s suite includes a 3-car garage and an inviting front porch. A dramatic 2-story ceiling welcomes you into the foyer where hardwood flooring extends throughout the dining room, kitchen, and breakfast area. The foyer is flanked by the study to the left and the formal dining room with stylish ceiling trim and craftsman style wainscoting to the right. The spacious great room with 2-story ceiling includes a cozy gas fireplace with stone surround and trim detail above the mantel. Adjacent to the great room is the kitchen and breakfast area. The kitchen is well-appointed with slate stainless steel appliances, Cambria quartz countertops with tile backsplash, and attractive cabinetry featuring shaker crown molding. The sunny breakfast area provides access to the patio and backyard. The owner’s suite with elegant tray ceiling detail includes a private bathroom with 6’ tile shower with a fiberglass base, an expansive closet, and double bowl vanity with cultured marble top. The 2nd floor includes 3 additional bedrooms and a full bathroom.
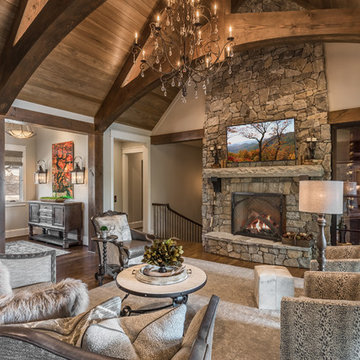
Living area with natural stone fireplace and high ceilings, looks into custom wine cellar
Imagen de sala de estar abierta rústica extra grande con todas las chimeneas, marco de chimenea de piedra, paredes grises, suelo de madera oscura, televisor colgado en la pared y alfombra
Imagen de sala de estar abierta rústica extra grande con todas las chimeneas, marco de chimenea de piedra, paredes grises, suelo de madera oscura, televisor colgado en la pared y alfombra
7.828 ideas para salas de estar con paredes grises y marco de chimenea de piedra
2