155 ideas para salas de estar con paredes blancas y suelo de pizarra
Filtrar por
Presupuesto
Ordenar por:Popular hoy
41 - 60 de 155 fotos
Artículo 1 de 3

Gary Hall
Diseño de sala de estar con barra de bar cerrada rural de tamaño medio sin televisor con paredes blancas, suelo de pizarra, todas las chimeneas, marco de chimenea de piedra y suelo gris
Diseño de sala de estar con barra de bar cerrada rural de tamaño medio sin televisor con paredes blancas, suelo de pizarra, todas las chimeneas, marco de chimenea de piedra y suelo gris
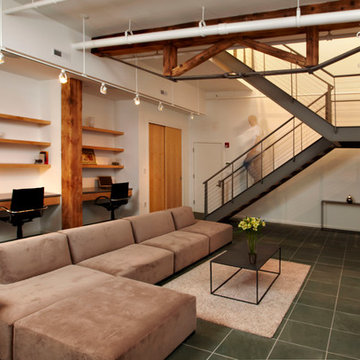
A skylight was installed at the stairwell to bring light down to the lower family room level.
Ejemplo de sala de estar tipo loft moderna con paredes blancas, suelo de pizarra y televisor colgado en la pared
Ejemplo de sala de estar tipo loft moderna con paredes blancas, suelo de pizarra y televisor colgado en la pared
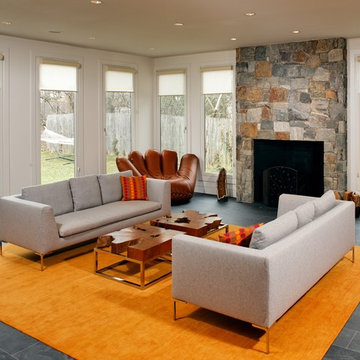
Gregg Hadley
Diseño de sala de estar cerrada tradicional renovada de tamaño medio sin televisor con paredes blancas, suelo de pizarra, todas las chimeneas, marco de chimenea de piedra y suelo gris
Diseño de sala de estar cerrada tradicional renovada de tamaño medio sin televisor con paredes blancas, suelo de pizarra, todas las chimeneas, marco de chimenea de piedra y suelo gris
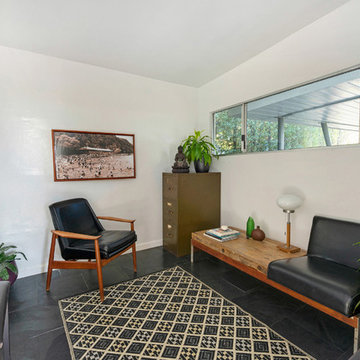
Photos by Michael McNamara, Shooting LA
Diseño de sala de estar con rincón musical cerrada vintage de tamaño medio sin chimenea y televisor con paredes blancas y suelo de pizarra
Diseño de sala de estar con rincón musical cerrada vintage de tamaño medio sin chimenea y televisor con paredes blancas y suelo de pizarra
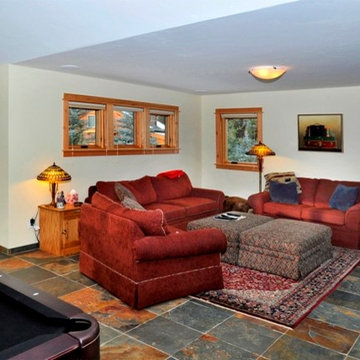
Bob Parish
Ejemplo de sala de juegos en casa cerrada tradicional renovada de tamaño medio con paredes blancas, suelo de pizarra, todas las chimeneas, marco de chimenea de piedra y pared multimedia
Ejemplo de sala de juegos en casa cerrada tradicional renovada de tamaño medio con paredes blancas, suelo de pizarra, todas las chimeneas, marco de chimenea de piedra y pared multimedia
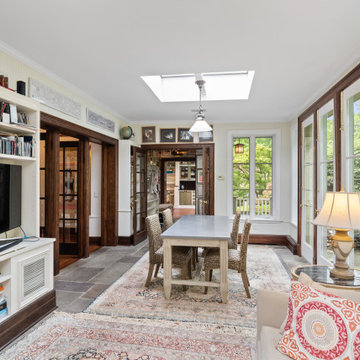
Foto de sala de estar abierta tradicional grande con paredes blancas, suelo de pizarra, televisor independiente y suelo gris
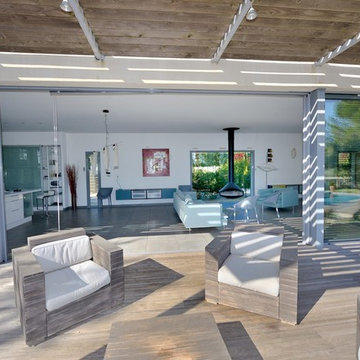
DEDANS-DEHORS
Imagen de sala de estar abierta actual grande con paredes blancas y suelo de pizarra
Imagen de sala de estar abierta actual grande con paredes blancas y suelo de pizarra
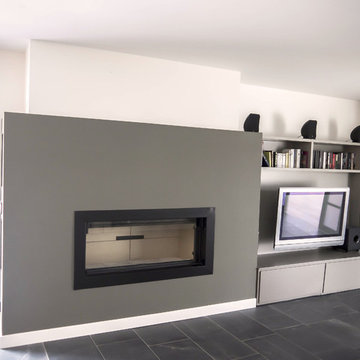
Foto de sala de estar con biblioteca abierta actual grande con paredes blancas, suelo de pizarra, todas las chimeneas, marco de chimenea de yeso, televisor colgado en la pared y suelo negro
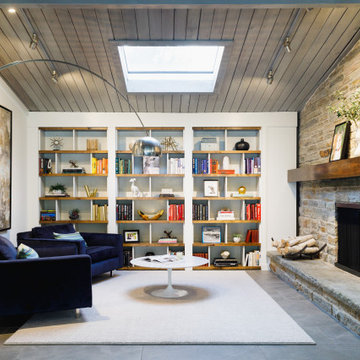
Imagen de sala de estar abierta tradicional renovada de tamaño medio sin televisor con paredes blancas, suelo de pizarra, todas las chimeneas, marco de chimenea de piedra y suelo gris
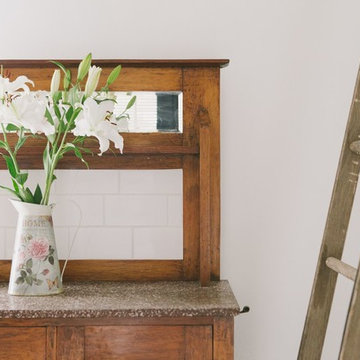
OUR CLIENTS HAD SOME VERY CLEAR INSTRUCTIONS FOR THIS COTTAGE RESTORATION – THE BUDGET WAS STRICT, IT NEEDED TO BE COMPLETELY SELF CONTAINED AND SUITABLE FOR BNB GUESTS AND THEY WANTED IT TO FEEL “MORE OPEN”.
THE STONE FEATURES OF THE ORIGINAL 1800’S BUILDING WERE ABSOLUTELY GORGEOUS. THIS COUPLED WITH THE PROPERTY IT WAS BUILT ON CREATED ALL THE INSPIRATION WE NEEDED TO FULFIL THE BRIEF. IN THE MAIN LIVING AREA WE OPENED UP THE SPACE WITH GABLED CEILINGS CREATING A BEAUTIFUL ENTRANCE AND EXTRA ROOM FOR STORAGE ACCESSIBLE VIA LIBRARY LADDERS . WE ADOPTED A WHITE COLOUR SCHEME FOR THE WALLS AND CEILING TO MAKE SUCH A SMALL SPACE FEEL AS ROOMY AND BRIGHT AS POSSIBLE AND AS A STARK CONTRAST TO THE ORIGINAL STONE AND SLATE FLOORS. WE ALSO ENCLOSED A VERANDAH ON THE BACK OF THE 2 ROOM COTTAGE TO FULFIL THE “SELF CONTAINED” REQUIREMENT MAKING ROOM FOR A SMALL BATHROOM AND KITCHEN.
WHILST WE HAVE ADOPTED A ‘COUNTRY COTTAGE’ FEEL, THE SPACE IS A BLEND OF BOTH VINTAGE AND MODERN DECOR.
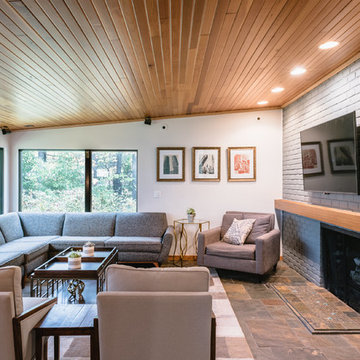
Diseño de sala de estar abierta vintage de tamaño medio con paredes blancas, suelo de pizarra, todas las chimeneas, marco de chimenea de baldosas y/o azulejos, televisor colgado en la pared y suelo gris
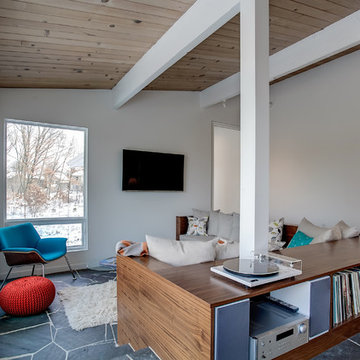
Modelo de sala de estar abierta retro de tamaño medio sin chimenea con paredes blancas, suelo de pizarra, televisor colgado en la pared y suelo gris

Home built by JMA (Jim Murphy and Associates). Photo credit: Michael O'Callahan.
Imagen de sala de estar abierta actual grande con paredes blancas, suelo de pizarra, todas las chimeneas, marco de chimenea de metal, pared multimedia y suelo gris
Imagen de sala de estar abierta actual grande con paredes blancas, suelo de pizarra, todas las chimeneas, marco de chimenea de metal, pared multimedia y suelo gris
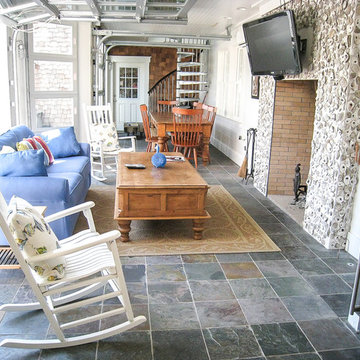
We designed this beautiful cedar shake home with a metal roof and oyster shell embedded tabby fireplace. The pool is the heart of this home! The glass roll up garage door brings the outside in, and allows for entertaining to flow freely. Lots of outdoor space for lounging and soaking up the sun. An extra living space above the 3 car garage, including a kitchen area, enables guests to visit while providing access to some of the creature comforts of home. The crowning touch is the cupolas that allows for a 360 degree view, including spectacular views of the ocean.
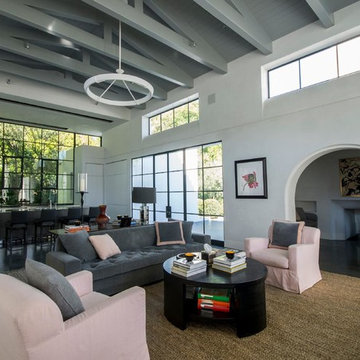
Diseño de sala de estar con biblioteca tipo loft clásica renovada extra grande con paredes blancas, suelo de pizarra y televisor colgado en la pared
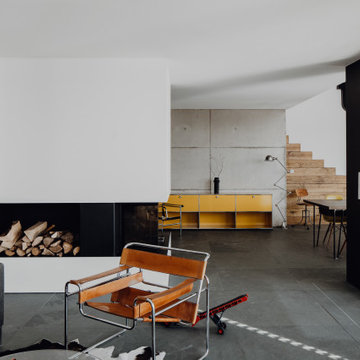
Haus des Jahres 2014
Diese moderne Flachdachvilla, entworfen für eine 4köpfige Familie in Pfaffenhofen, erhielt den ersten Preis im Wettbewerb „Haus des Jahres“, veranstaltet von Europas größter Wohnzeitschrift „Schöner Wohnen“. Mit seinen formalen Bezügen zum Bauhaus besticht der L-förmige Bau durch seine großflächigen Glasfronten, über die Licht und Luft im Innern erschlossen werden. Das begeisterte die Jury ebenso wie „die moderne Interpretation der Holztafelbauweise, deren wetterunabhängige, präzise und schnelle Vorfertigung an Qualität nicht zu überbieten ist“.
Sichtbeton, Holz und Glas dominieren die ästhetische Schlichtheit des Gebäudes, akzentuiert durch Elemente wie die historische, gusseiserne Stütze im Wohnbereich. Diese wurde bewusst als sichtbares, statisches Element der Gesamtkonstruktion eingesetzt und zur Geltung gebracht. Ein ganz besonderer Bestandteil der Innengestaltung ist auch die aus Blockstufen gearbeitet Eichentreppe, die nicht nur dem funktionalen Auf und AB dient sondern ebenso Sitzgelegenheit bietet. Die zahlreichen Designklassiker aus den 20er bis 60er Jahren, eine Leidenschaft der Bauherrin, tragen zu der gelungenen Symbiose aus Bauhaus, Midcentury und 21. Jahrhundert bei.
Im Erdgeschoss gehen Küche, Essbereich und Wohnen ineinander über. Diese Verschmelzung setzt sich nach außen fort, deutlich sichtbar am Kaminblock, der von Innen und Außen nutzbar ist. Über dem Essbereich öffnet sich ein Luftraum zum Obergeschoss, in dem die privaten Bereiche der Familie und eine Dachterrasse mit Panoramablick untergebracht sind.
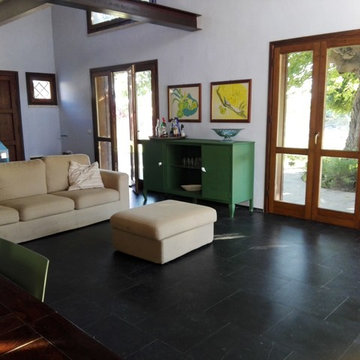
Diseño de sala de estar abierta mediterránea grande con paredes blancas, suelo de pizarra, televisor colgado en la pared y suelo negro
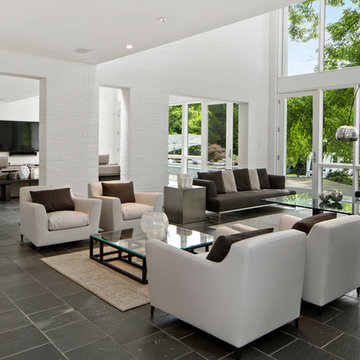
Greg Grupenhof Photography
Ejemplo de sala de estar abierta contemporánea grande con paredes blancas, suelo de pizarra y televisor colgado en la pared
Ejemplo de sala de estar abierta contemporánea grande con paredes blancas, suelo de pizarra y televisor colgado en la pared
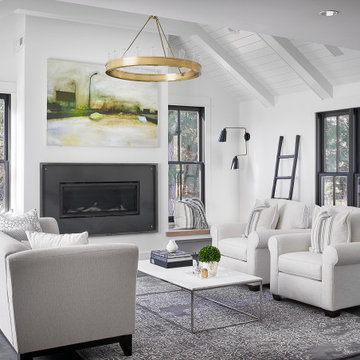
Modelo de sala de estar contemporánea de tamaño medio con paredes blancas, suelo de pizarra, todas las chimeneas, marco de chimenea de metal, televisor colgado en la pared, suelo gris y machihembrado
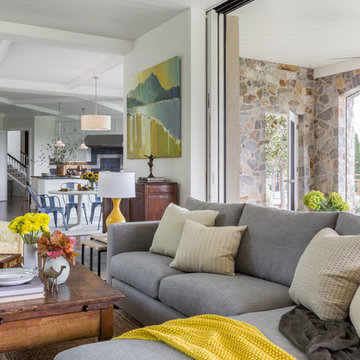
davidduncanlivingston.com
Ejemplo de sala de estar abierta clásica grande con paredes blancas y suelo de pizarra
Ejemplo de sala de estar abierta clásica grande con paredes blancas y suelo de pizarra
155 ideas para salas de estar con paredes blancas y suelo de pizarra
3