1.186 ideas para salas de estar con paredes blancas y marco de chimenea de metal
Filtrar por
Presupuesto
Ordenar por:Popular hoy
161 - 180 de 1186 fotos
Artículo 1 de 3
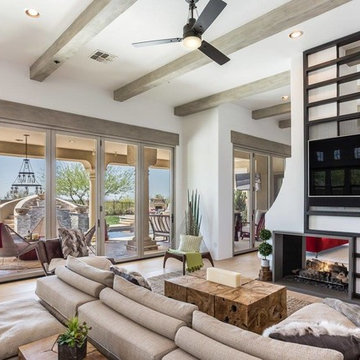
Imagen de sala de estar abierta tradicional de tamaño medio con paredes blancas, suelo de madera clara, chimenea de doble cara, marco de chimenea de metal y televisor colgado en la pared
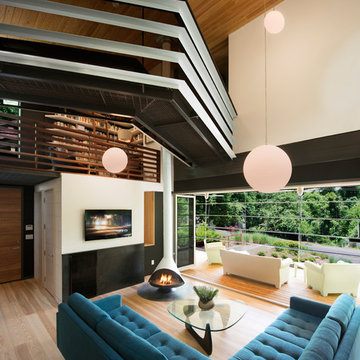
Imagen de sala de estar abierta contemporánea con paredes blancas, suelo de madera en tonos medios, estufa de leña, marco de chimenea de metal, televisor colgado en la pared y suelo marrón
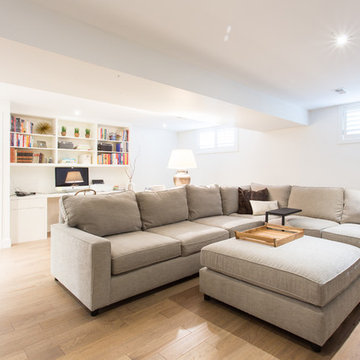
A large sectional sofa and ottoman allows the entire family and guests to relax and enjoy this new space.
Imagen de sala de estar cerrada vintage de tamaño medio con paredes blancas, suelo de madera clara, todas las chimeneas, marco de chimenea de metal y pared multimedia
Imagen de sala de estar cerrada vintage de tamaño medio con paredes blancas, suelo de madera clara, todas las chimeneas, marco de chimenea de metal y pared multimedia
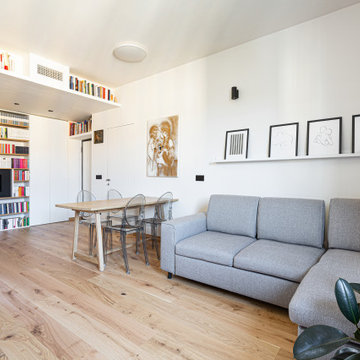
Il soggiorno è un unico grande ambiente che comprende la cucina, la sala da pranzo, la libreria di ingresso e la zona divano-tv. È stato pensato come luogo dove si possono svolgere diverse funzioni per la famiglia.
Il tavolo è stato progettato su misura in rovere massello ed è estendibile per ospitare fino a 12 persone, girato nell'altro senso; è impreziosito dalle iconeche sedie Victoria Ghost di Kartell.
Il divano grigio Gosaldo della nuova collezione di Poltrone Sofà diventa un comodo letto matrimoniale ed ospita sotto la chaise-longue un pratico contenitore.
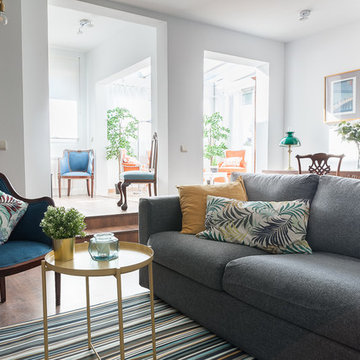
Estilismo y fotografía Nora Zubia
Ejemplo de sala de estar con biblioteca tipo loft clásica renovada de tamaño medio con paredes blancas, suelo de madera oscura, todas las chimeneas, marco de chimenea de metal, televisor colgado en la pared y suelo marrón
Ejemplo de sala de estar con biblioteca tipo loft clásica renovada de tamaño medio con paredes blancas, suelo de madera oscura, todas las chimeneas, marco de chimenea de metal, televisor colgado en la pared y suelo marrón
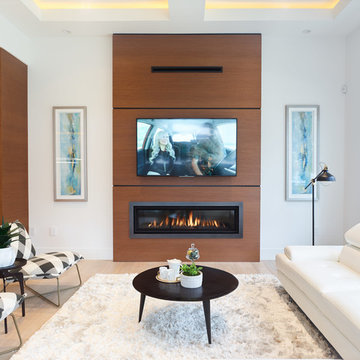
martin knowles
Modelo de sala de estar actual con paredes blancas, suelo de madera clara, chimenea lineal, marco de chimenea de metal y televisor colgado en la pared
Modelo de sala de estar actual con paredes blancas, suelo de madera clara, chimenea lineal, marco de chimenea de metal y televisor colgado en la pared

The sunny new family room/breakfast room addition enjoys wrap-around views of the garden. Large skylights bring in lots of daylight.
Photo: Jeffrey Totaro

Everywhere you look in this home, there is a surprise to be had and a detail that was worth preserving. One of the more iconic interior features was this original copper fireplace shroud that was beautifully restored back to it's shiny glory. The sofa was custom made to fit "just so" into the drop down space/ bench wall separating the family room from the dining space. Not wanting to distract from the design of the space by hanging TV on the wall - there is a concealed projector and screen that drop down from the ceiling when desired. Flooded with natural light from both directions from the original sliding glass doors - this home glows day and night - by sunlight or firelight.
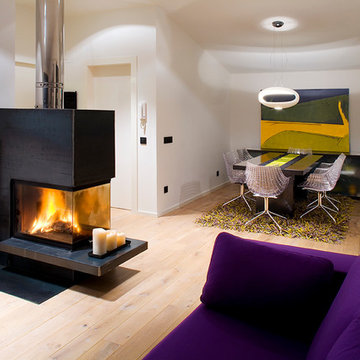
Nani Pujol Fotografía
Foto de sala de estar abierta contemporánea grande sin televisor con paredes blancas, suelo de madera clara, chimenea de doble cara y marco de chimenea de metal
Foto de sala de estar abierta contemporánea grande sin televisor con paredes blancas, suelo de madera clara, chimenea de doble cara y marco de chimenea de metal
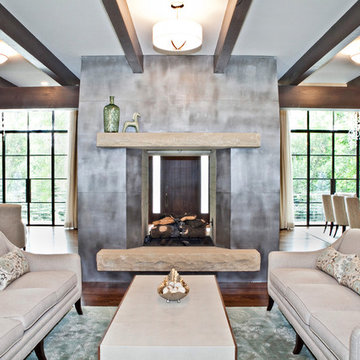
http://www.tanaphotography.com
Modelo de sala de estar abierta moderna grande con paredes blancas, suelo de madera oscura, chimenea de doble cara y marco de chimenea de metal
Modelo de sala de estar abierta moderna grande con paredes blancas, suelo de madera oscura, chimenea de doble cara y marco de chimenea de metal
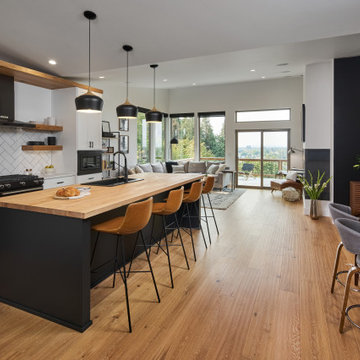
Open concept living, family room, and dining area with natural light and neutral material.
Foto de sala de estar abierta y abovedada moderna grande con paredes blancas, suelo de madera clara, chimeneas suspendidas, marco de chimenea de metal, televisor colgado en la pared y suelo marrón
Foto de sala de estar abierta y abovedada moderna grande con paredes blancas, suelo de madera clara, chimeneas suspendidas, marco de chimenea de metal, televisor colgado en la pared y suelo marrón
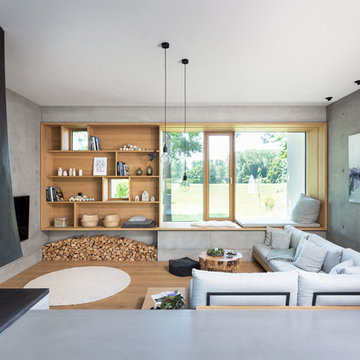
Foto de sala de estar abierta nórdica extra grande con paredes blancas, suelo de cemento, chimeneas suspendidas, marco de chimenea de metal, televisor colgado en la pared y suelo gris
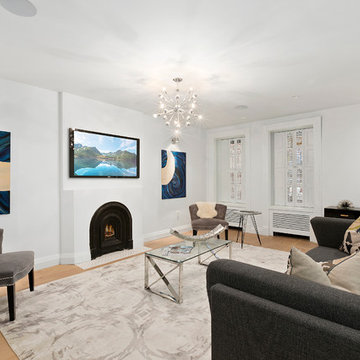
When the developer found this brownstone on the Upper Westside he immediately researched and found its potential for expansion. We were hired to maximize the existing brownstone and turn it from its current existence as 5 individual apartments into a large luxury single family home. The existing building was extended 16 feet into the rear yard and a new sixth story was added along with an occupied roof. The project was not a complete gut renovation, the character of the parlor floor was maintained, along with the original front facade, windows, shutters, and fireplaces throughout. A new solid oak stair was built from the garden floor to the roof in conjunction with a small supplemental passenger elevator directly adjacent to the staircase. The new brick rear facade features oversized windows; one special aspect of which is the folding window wall at the ground level that can be completely opened to the garden. The goal to keep the original character of the brownstone yet to update it with modern touches can be seen throughout the house. The large kitchen has Italian lacquer cabinetry with walnut and glass accents, white quartz counters and backsplash and a Calcutta gold arabesque mosaic accent wall. On the parlor floor a custom wetbar, large closet and powder room are housed in a new floor to ceiling wood paneled core. The master bathroom contains a large freestanding tub, a glass enclosed white marbled steam shower, and grey wood vanities accented by a white marble floral mosaic. The new forth floor front room is highlighted by a unique sloped skylight that offers wide skyline views. The house is topped off with a glass stair enclosure that contains an integrated window seat offering views of the roof and an intimate space to relax in the sun.
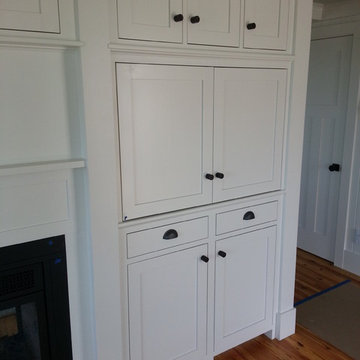
Large 3 sided built in entertainment center, fireplace, and dining room server.
Modelo de sala de estar abierta tradicional grande con paredes blancas, suelo de madera en tonos medios, chimenea de doble cara, televisor colgado en la pared y marco de chimenea de metal
Modelo de sala de estar abierta tradicional grande con paredes blancas, suelo de madera en tonos medios, chimenea de doble cara, televisor colgado en la pared y marco de chimenea de metal
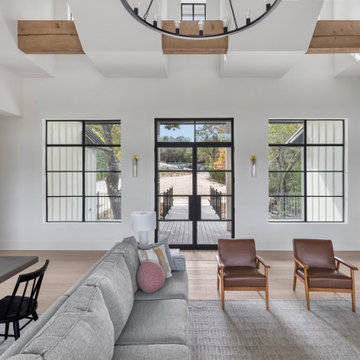
Foto de sala de estar abierta moderna grande con paredes blancas, suelo de madera clara, todas las chimeneas, marco de chimenea de metal, televisor colgado en la pared, suelo beige, vigas vistas y madera
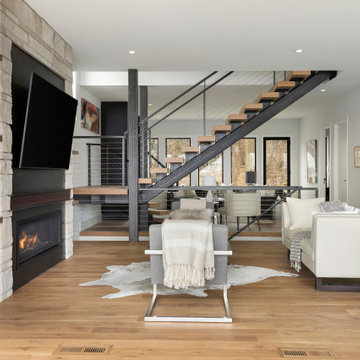
Imagen de sala de estar abierta actual grande con paredes blancas, suelo de madera clara, todas las chimeneas, marco de chimenea de metal, televisor colgado en la pared y suelo marrón
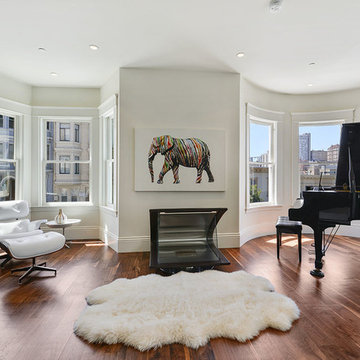
Built and Photographed by Master Builders SF.
Foto de sala de estar con rincón musical abierta contemporánea grande con paredes blancas, suelo de madera oscura, todas las chimeneas, marco de chimenea de metal y suelo marrón
Foto de sala de estar con rincón musical abierta contemporánea grande con paredes blancas, suelo de madera oscura, todas las chimeneas, marco de chimenea de metal y suelo marrón
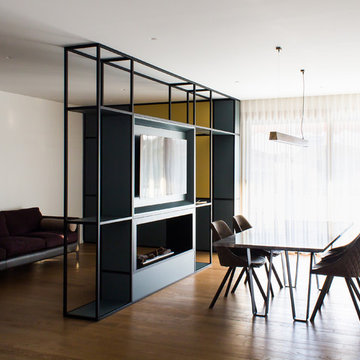
Foto de sala de estar con biblioteca contemporánea de tamaño medio con paredes blancas, suelo de madera oscura, chimenea de doble cara, marco de chimenea de metal, pared multimedia y suelo marrón
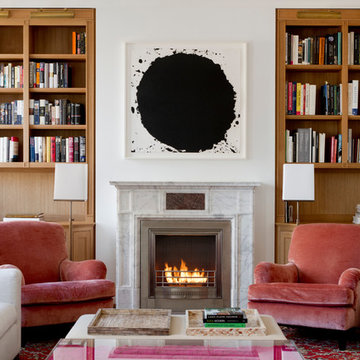
Designer: Stephens Design Group | Ventless Fireplace: Custom - Stainless Steel with Angled Interior - Model #803 - 32 ¾” W x 32 ¼” H x 14” D
Diseño de sala de estar con biblioteca tradicional renovada con paredes blancas, todas las chimeneas y marco de chimenea de metal
Diseño de sala de estar con biblioteca tradicional renovada con paredes blancas, todas las chimeneas y marco de chimenea de metal
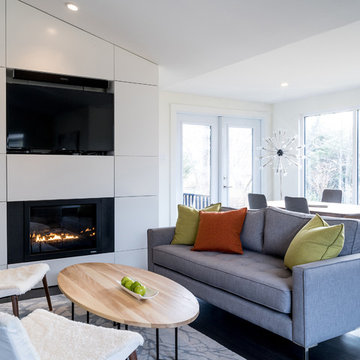
Photo credit: Julian Parkinson
Attica Furnishings staged this home renovation project by architect Peter Braithwaite, located in the historic South End of Halifax, Nova Scotia, near the cities largest municipal park. The project was a complete redesign and transformation of a dated house in a traditional neighborhood into a contemporary residence. The design intent was to pay homage to the historical neighborhood by maintaining the original form of the structure while modernizing the aesthetic and detailing. Coffee table by Christopher Joyce.
1.186 ideas para salas de estar con paredes blancas y marco de chimenea de metal
9