209 ideas para salas de estar con paredes beige y suelo de baldosas de terracota
Filtrar por
Presupuesto
Ordenar por:Popular hoy
21 - 40 de 209 fotos
Artículo 1 de 3
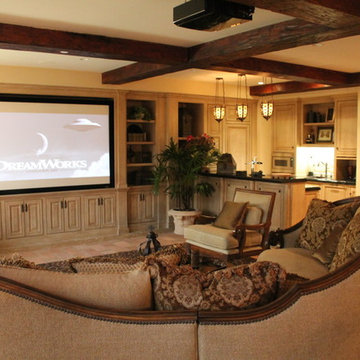
Home Automation provides personalized control of lights, shades, AV, temperature, security, and all of the technology throughout your home from your favorite device. We program button keypads, touch screens, iPads and smart phones to control functions from home or away.
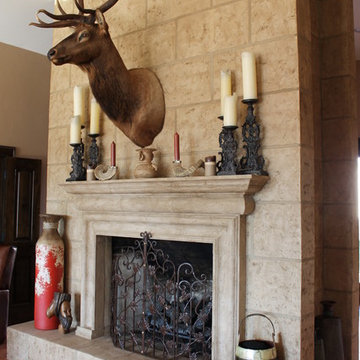
Myriadstone custom Volterra fireplace surround with faux coloring over Tuscan finish. The stacked stone wall is a thin Myriad stone coating over sheet rock with hand cut mortared joints that replicate real stacked limestone blocks.
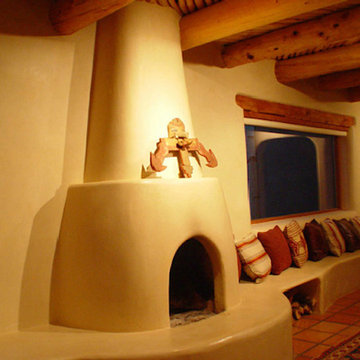
Foto de sala de estar cerrada de estilo americano de tamaño medio sin televisor con paredes beige, suelo de baldosas de terracota, todas las chimeneas, marco de chimenea de yeso y suelo rojo
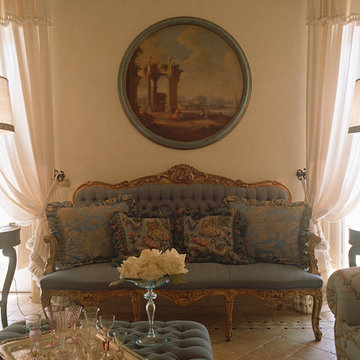
Ristrutturazione edificio del 10° Secolo comprendente restauro e progettazione architettonica d'interni ed esterni.
Interior design, Art & Decor ed arredamento esclusivamente made in Italy.
Studio La Noce
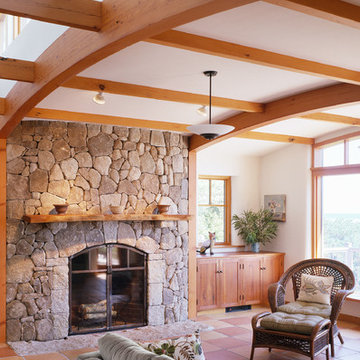
Foto de sala de estar abierta actual con paredes beige, suelo de baldosas de terracota, todas las chimeneas y marco de chimenea de piedra
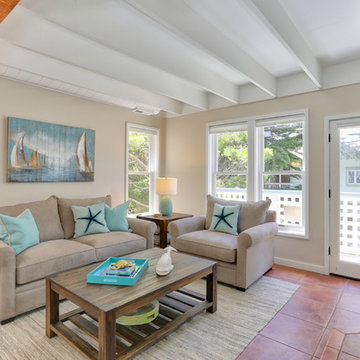
The right balance of cozy and coastal say "Beach House" without over doing it. The colors in these throw pillows mimic the sofa in the neighboring room.
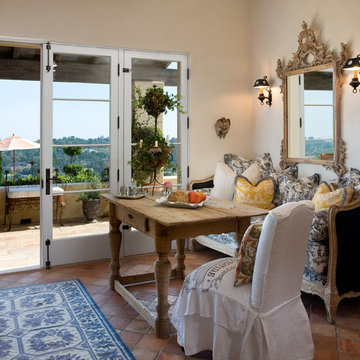
Sitting room.
Foto de sala de estar mediterránea con paredes beige y suelo de baldosas de terracota
Foto de sala de estar mediterránea con paredes beige y suelo de baldosas de terracota
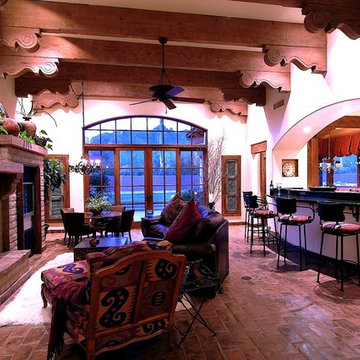
Spanish Colonial Design of Family Room.
A Michael J. Gomez w/ Weststarr Custom Homes,LLC. design/build project. CMU fireplace with adobe mortar wash. Beamed ceiling with spanish corbel design. granite breakfast bar with black iron backsplash & trim. Reverse moreno tile flooring laid in herring bone pattern. Photography by Robin Stancliff, Tucson.
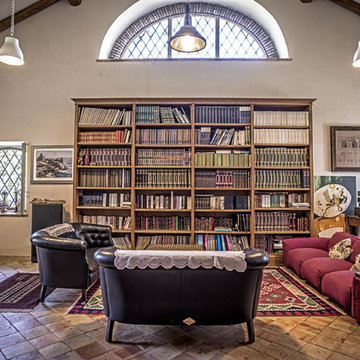
Maria Aloisi © 2018 Houzz
Imagen de sala de estar con biblioteca de estilo de casa de campo con paredes beige y suelo de baldosas de terracota
Imagen de sala de estar con biblioteca de estilo de casa de campo con paredes beige y suelo de baldosas de terracota
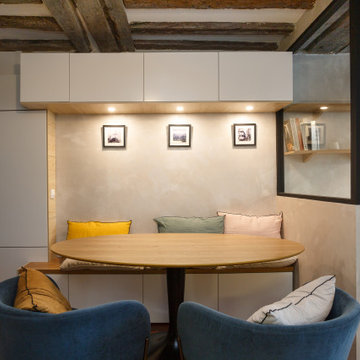
Pour délimiter les espaces, nous avons séparé la salle à mangé du salon par un muret et sa verrière, la banquette coin repas sert également de rangement, table ovale ...
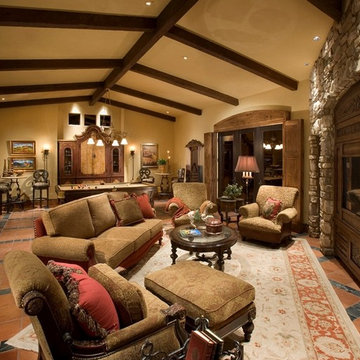
Foto de sala de estar abierta mediterránea de tamaño medio sin chimenea con paredes beige, suelo de baldosas de terracota, pared multimedia y suelo multicolor
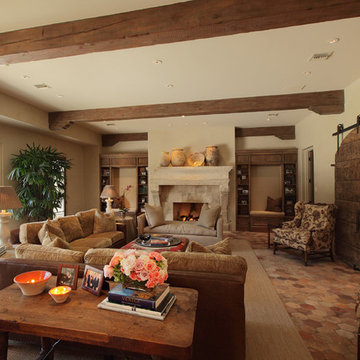
Trey Hunter Photography
Ejemplo de sala de estar abierta rústica grande con paredes beige, suelo de baldosas de terracota, todas las chimeneas, marco de chimenea de piedra y televisor retractable
Ejemplo de sala de estar abierta rústica grande con paredes beige, suelo de baldosas de terracota, todas las chimeneas, marco de chimenea de piedra y televisor retractable
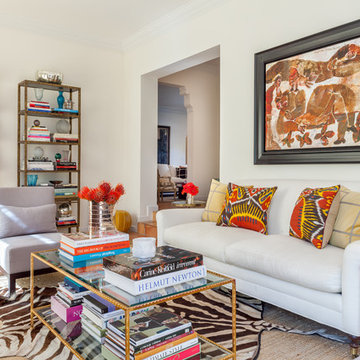
Family Room
Foto de sala de estar con biblioteca cerrada ecléctica de tamaño medio sin chimenea con paredes beige, suelo de baldosas de terracota, televisor colgado en la pared y alfombra
Foto de sala de estar con biblioteca cerrada ecléctica de tamaño medio sin chimenea con paredes beige, suelo de baldosas de terracota, televisor colgado en la pared y alfombra
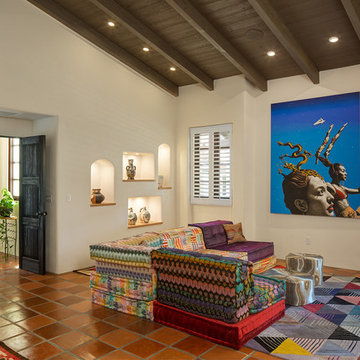
Modelo de sala de estar de estilo americano con paredes beige, suelo de baldosas de terracota y suelo rojo
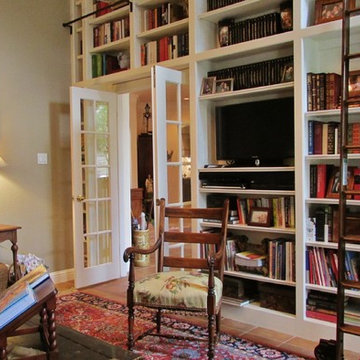
library
Ejemplo de sala de estar con biblioteca cerrada tradicional de tamaño medio sin chimenea con paredes beige, suelo de baldosas de terracota y televisor independiente
Ejemplo de sala de estar con biblioteca cerrada tradicional de tamaño medio sin chimenea con paredes beige, suelo de baldosas de terracota y televisor independiente
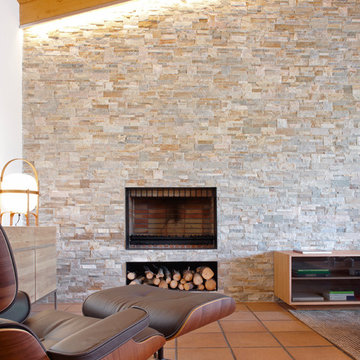
Proyecto realizado por Meritxell Ribé - The Room Studio
Construcción: The Room Work
Fotografías: Mauricio Fuertes
Imagen de sala de estar abierta rural de tamaño medio sin televisor con paredes beige, suelo de baldosas de terracota y todas las chimeneas
Imagen de sala de estar abierta rural de tamaño medio sin televisor con paredes beige, suelo de baldosas de terracota y todas las chimeneas
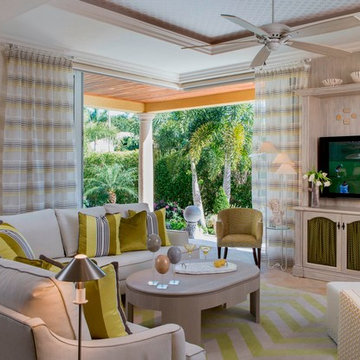
Layering of textures and colors to bring a deep breath of fresh air to this space. The Osborne and Little Designers Guild Fabrics really add the right touch of casual sophistication ~

Centered on seamless transitions of indoor and outdoor living, this open-planned Spanish Ranch style home is situated atop a modest hill overlooking Western San Diego County. The design references a return to historic Rancho Santa Fe style by utilizing a smooth hand troweled stucco finish, heavy timber accents, and clay tile roofing. By accurately identifying the peak view corridors the house is situated on the site in such a way where the public spaces enjoy panoramic valley views, while the master suite and private garden are afforded majestic hillside views.
As see in San Diego magazine, November 2011
http://www.sandiegomagazine.com/San-Diego-Magazine/November-2011/Hilltop-Hacienda/
Photos by: Zack Benson
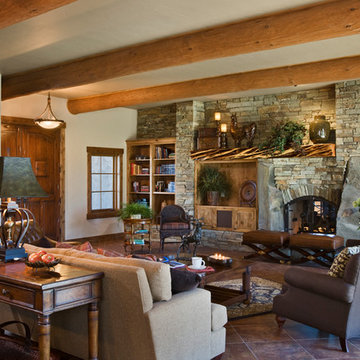
This rustic retreat in central Oregon is loaded with modern amenities.
This stone see-thru fireplace features a juniper mantle, and a built-in juniper wood cabinets to the left. In front of the fireplace sit two leather ottomans and a seating group for seven. To the left, built in bookcases hold cherished memories. An arched entryway leads to a smaller den.
Timber frame and log houses often conjure notions of remote rustic outposts located in solitary surroundings of open grasslands or mature woodlands. When the owner approached MossCreek to design a timber-framed log home on a less than one acre site in an upscale Oregon golf community, the principle of the firm, Allen Halcomb, was intrigued. Bend, OR, on the eastern side of the Cascades Mountains, has an arid desert climate, creating an ideal environment for a Tuscan influenced exterior.
Photo: Roger Wade
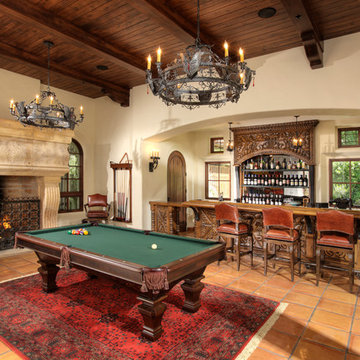
Dave Adams Photography
Imagen de sala de estar mediterránea con paredes beige, suelo de baldosas de terracota, todas las chimeneas y televisor colgado en la pared
Imagen de sala de estar mediterránea con paredes beige, suelo de baldosas de terracota, todas las chimeneas y televisor colgado en la pared
209 ideas para salas de estar con paredes beige y suelo de baldosas de terracota
2