Salas de estar
Filtrar por
Presupuesto
Ordenar por:Popular hoy
41 - 60 de 198 fotos
Artículo 1 de 3
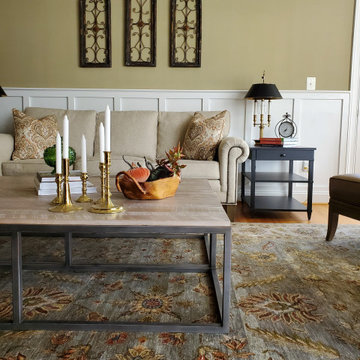
Warm, cozy, and inviting. All of the wonderful ways to describe this gathering room in my client's beautiful home in the country. With views of horse stables outside, I wanted to bring the warmth of country-living inside. Mixing patterns, warm and cool colors, and lots of textures, I was able give the room dimension while keeping it cohesive, and family-friendly!
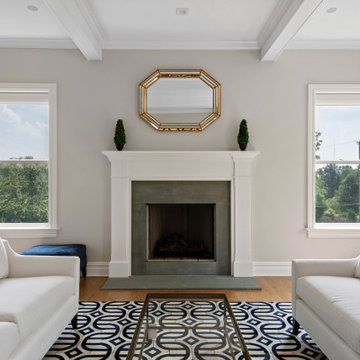
Small aperture, flangeless speakers are a discreet complement for common living areas. Don't be fooled, though. They pack an impressive punch with rich, clear sound. Of course, this family room also has Lutron automated window treatments for added convenience, too.
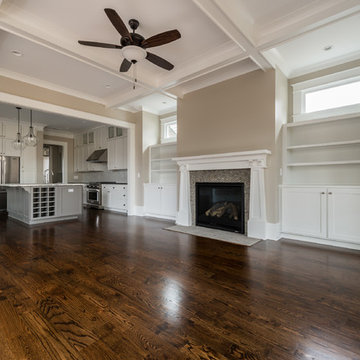
Imagen de sala de estar de estilo americano de tamaño medio con paredes beige, suelo de madera oscura, marco de chimenea de baldosas y/o azulejos, suelo marrón y casetón
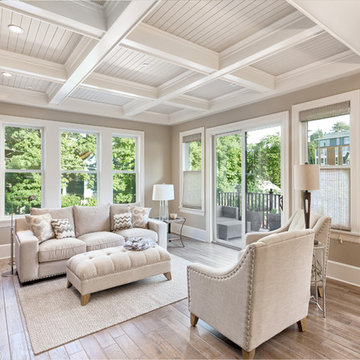
Ejemplo de sala de estar abierta y blanca contemporánea grande sin televisor con paredes beige, suelo de madera en tonos medios, todas las chimeneas, marco de chimenea de piedra, suelo marrón y casetón
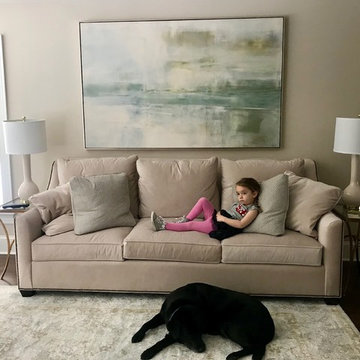
We had so much fun decorating this space. No detail was too small for Nicole and she understood it would not be completed with every detail for a couple of years, but also that taking her time to fill her home with items of quality that reflected her taste and her families needs were the most important issues. As you can see, her family has settled in.
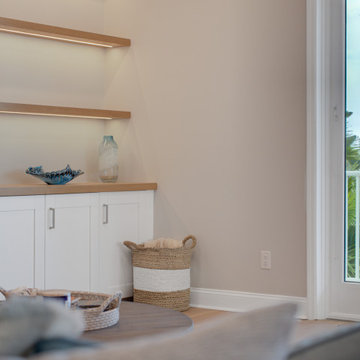
Family room with new coffered ceiling and entertainment center with custom-made floating shelves and gas fireplace.
Ejemplo de sala de estar abierta costera grande con paredes beige, suelo de madera en tonos medios, todas las chimeneas, marco de chimenea de baldosas y/o azulejos, pared multimedia, suelo marrón y casetón
Ejemplo de sala de estar abierta costera grande con paredes beige, suelo de madera en tonos medios, todas las chimeneas, marco de chimenea de baldosas y/o azulejos, pared multimedia, suelo marrón y casetón
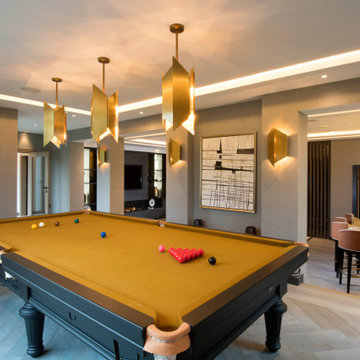
Full size snooker table with cloth to compliment the brass lighting and accent colours. Mezzanine leads down to the bar leisure area and a view of the gym behind a slotted glazed screen beyond. Bar and wine cellar to the right.
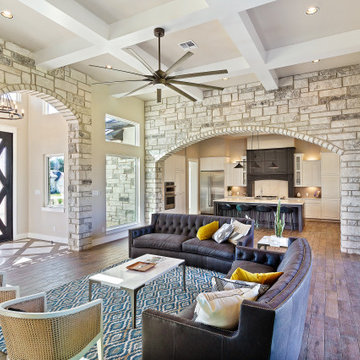
Ejemplo de sala de estar abierta contemporánea con paredes beige, suelo de madera en tonos medios, todas las chimeneas, marco de chimenea de ladrillo y casetón
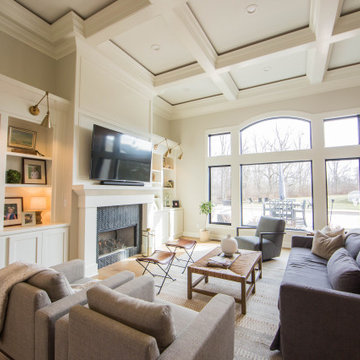
From flooring, to paint to custom built-in's this living room underwent a top-to-bottom renovation to brighten and update the space.
Foto de sala de estar abierta tradicional grande con paredes beige, suelo de madera en tonos medios, todas las chimeneas, marco de chimenea de baldosas y/o azulejos, televisor colgado en la pared, suelo marrón y casetón
Foto de sala de estar abierta tradicional grande con paredes beige, suelo de madera en tonos medios, todas las chimeneas, marco de chimenea de baldosas y/o azulejos, televisor colgado en la pared, suelo marrón y casetón
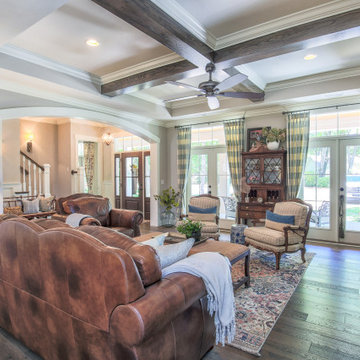
Modelo de sala de estar abierta grande con paredes beige, suelo de madera oscura, televisor independiente, suelo marrón y casetón
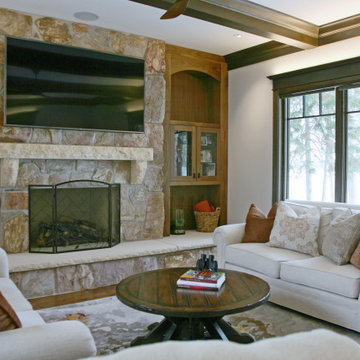
The family room on the main floor is cozy and welcoming. The warm earthy tones drew from the coveted stone that was found for the fireplace. Using simple built-ins flanking the fireplace created a full wall experience where the relaxed furnishings could tuck in and create a perfect den.
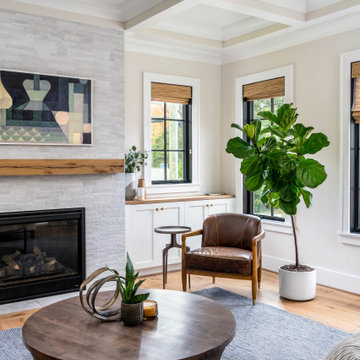
Our clients, a family of five, were moving cross-country to their new construction home and wanted to create their forever dream abode. A luxurious primary bedroom, a serene primary bath haven, a grand dining room, an impressive office retreat, and an open-concept kitchen that flows seamlessly into the main living spaces, perfect for after-work relaxation and family time, all the essentials for the ideal home for our clients! Wood tones and textured accents bring warmth and variety in addition to this neutral color palette, with touches of color throughout. Overall, our executed design accomplished our client's goal of having an open, airy layout for all their daily needs! And who doesn't love coming home to a brand-new house with all new furnishings?
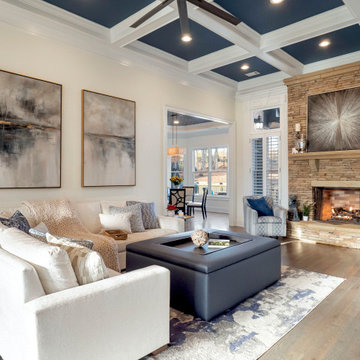
Family Room
Ejemplo de sala de estar abierta clásica renovada grande con paredes beige, suelo de madera en tonos medios, todas las chimeneas, marco de chimenea de piedra, televisor colgado en la pared, suelo gris y casetón
Ejemplo de sala de estar abierta clásica renovada grande con paredes beige, suelo de madera en tonos medios, todas las chimeneas, marco de chimenea de piedra, televisor colgado en la pared, suelo gris y casetón
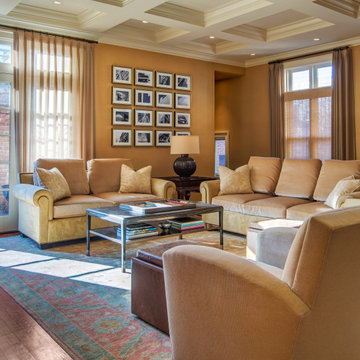
Diseño de sala de estar abierta tradicional renovada de tamaño medio con paredes beige, suelo de madera en tonos medios, suelo marrón, casetón y papel pintado
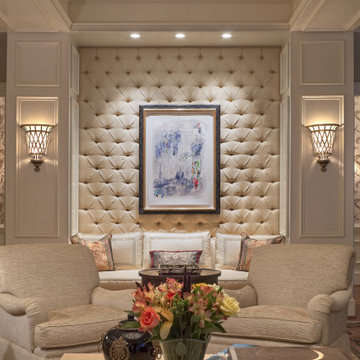
Foto de sala de estar abierta clásica grande sin chimenea y televisor con paredes beige, suelo de madera oscura, suelo marrón y casetón
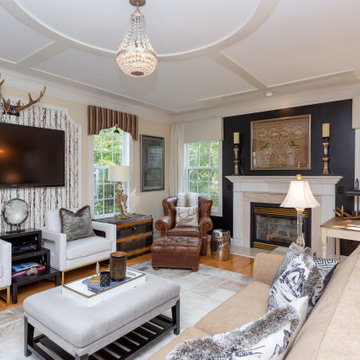
The fireplace and TV walls balance each other wall.
Tired of GREY? Try this trendy townhouse full of warm wood tones, black, white and GOLD! The entryway sets the tone. Check out the ceiling! Eclectic accessories abound with textiles and artwork from all over the world. These world travelers love returning to this nature inspired woodland home with a forest and creek out back. We added the bejeweled deer antlers, rock collections, chandeliers and a cool cowhide rug to their mix of antique and modern furniture. Stone and log inspired wallpaper finish the Log Cabin Chic look. What do you call this look? I call it HOME!
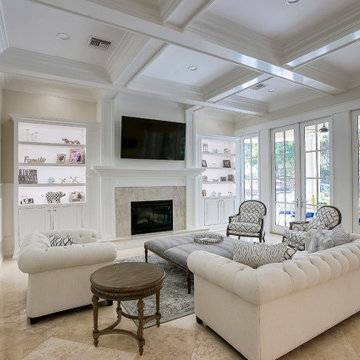
Imagen de sala de estar abierta clásica grande con paredes beige, suelo de travertino, todas las chimeneas, marco de chimenea de madera, televisor colgado en la pared, casetón y boiserie
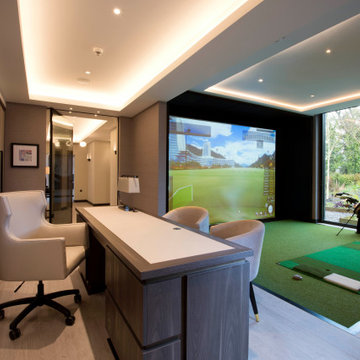
When the home office has driven you hard it's time to take a swing with this state-of-the-art golf simulator.
Ejemplo de sala de juegos en casa contemporánea de tamaño medio con paredes beige, suelo de madera clara, marco de chimenea de piedra, pared multimedia, suelo gris y casetón
Ejemplo de sala de juegos en casa contemporánea de tamaño medio con paredes beige, suelo de madera clara, marco de chimenea de piedra, pared multimedia, suelo gris y casetón
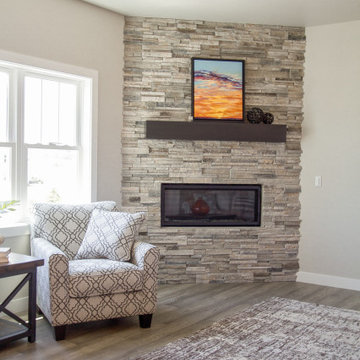
If you love what you see and would like to know more about the manufacturer/color/style of a Floor & Home product used in this project, submit a product inquiry request here: bit.ly/_ProductInquiry
Floor & Home products supplied by Coyle Carpet One- Madison, WI - Products Supplied Include: White Oak Hardwood Floors, Tradewinds Carpet, White Oak Hardwood Floors, Kitchen Backsplash Tile, Masterbath Tile, Carpet Tile, Fireplace Stone, Bathroom Tile, Laundry Room, Entryway Tile, Powder Room Tile, Rubber Gym Floor
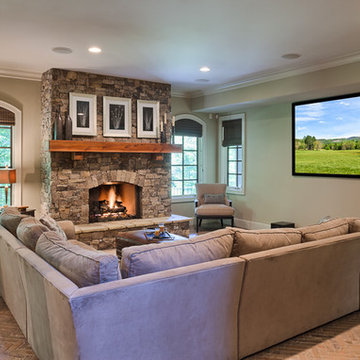
Modelo de sala de estar abierta tradicional de tamaño medio con paredes beige, suelo de ladrillo, todas las chimeneas, marco de chimenea de piedra, televisor colgado en la pared, suelo beige y casetón
3