83 ideas para salas de estar con paredes beige y boiserie
Filtrar por
Presupuesto
Ordenar por:Popular hoy
61 - 80 de 83 fotos
Artículo 1 de 3
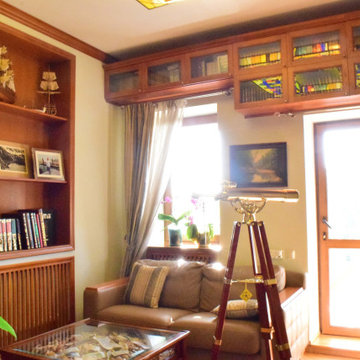
Жилой дом 350 м2.
Жилой дом для семьи из 3-х человек. По желанию заказчиков под одной крышей собраны и жилые помещения, мастерская, зона бассейна и бани. На улице, но под общей крышей находится летняя кухня и зона барбекю. Интерьеры выполнены в строгом классическом стиле. Холл отделён от зоны гостиной и кухни – столовой конструкцией из порталов, выполненной из натурального дерева по индивидуальному проекту. В интерьерах применено множество индивидуальных изделий: витражные светильники, роспись, стеллажи для библиотеки.
Вместе с домом проектировался у участок. Благодаря этому удалось создать единую продуманную композицию , учесть множество нюансов, и заложить основы будущих элементов архитектуры участка, которые будут воплощены в будущем.
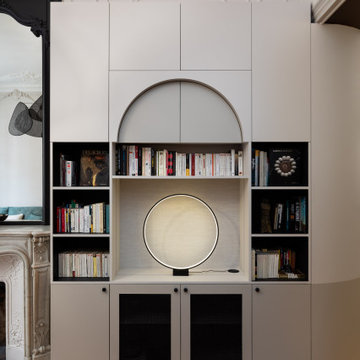
Modelo de sala de estar con biblioteca abierta moderna grande con paredes beige, suelo de madera clara, marco de chimenea de piedra, pared multimedia y boiserie
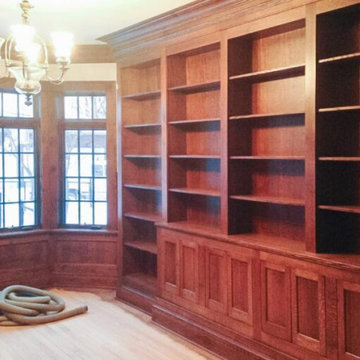
A stunning whole house renovation of a historic Georgian colonial, that included a marble master bath, quarter sawn white oak library, extensive alterations to floor plan, custom alder wine cellar, large gourmet kitchen with professional series appliances and exquisite custom detailed trim through out.
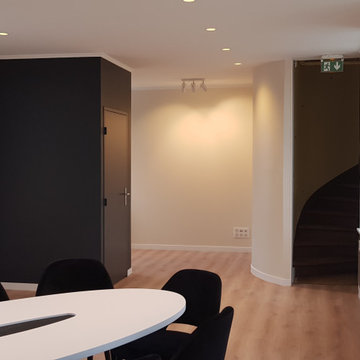
Foto de sala de estar clásica renovada con paredes beige, suelo vinílico, suelo marrón y boiserie
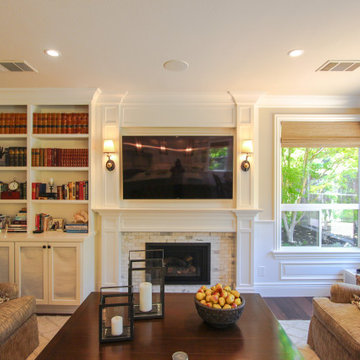
A continuation from the kitchen is the family room. The fireplace mantel and built-in's are in the same white paint from Dura Supreme cabinetry. The tile surround is subway tile of Calacatta marble. Decorative panels all around the fireplace wall create a beautiful seamless design to tie into the kitchen.
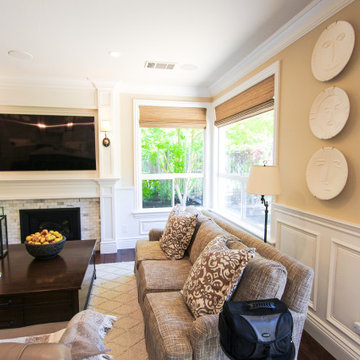
A continuation from the kitchen is the family room. The fireplace mantel and built-in's are in the same white paint from Dura Supreme cabinetry. The tile surround is subway tile of Calacatta marble. Decorative panels all around the fireplace wall create a beautiful seamless design to tie into the kitchen.
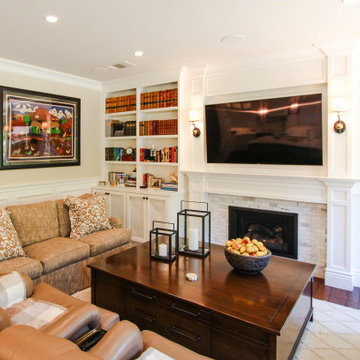
A continuation from the kitchen is the family room. The fireplace mantel and built-in's are in the same white paint from Dura Supreme cabinetry. The tile surround is subway tile of Calacatta marble. Decorative panels all around the fireplace wall create a beautiful seamless design to tie into the kitchen.
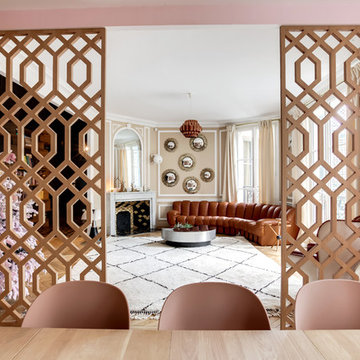
Foto de sala de estar abierta clásica grande sin chimenea y televisor con paredes beige, suelo de madera clara, suelo marrón y boiserie
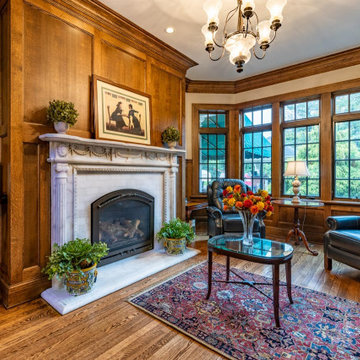
A stunning whole house renovation of a historic Georgian colonial, that included a marble master bath, quarter sawn white oak library, extensive alterations to floor plan, custom alder wine cellar, large gourmet kitchen with professional series appliances and exquisite custom detailed trim through out.
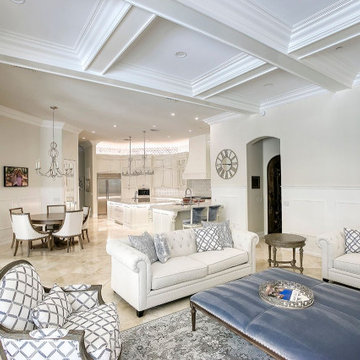
Foto de sala de estar abierta tradicional grande con paredes beige, suelo de travertino, todas las chimeneas, marco de chimenea de madera, televisor colgado en la pared, casetón y boiserie
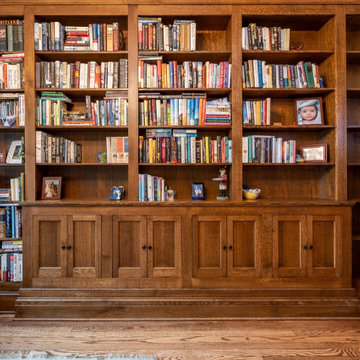
A stunning whole house renovation of a historic Georgian colonial, that included a marble master bath, quarter sawn white oak library, extensive alterations to floor plan, custom alder wine cellar, large gourmet kitchen with professional series appliances and exquisite custom detailed trim through out.
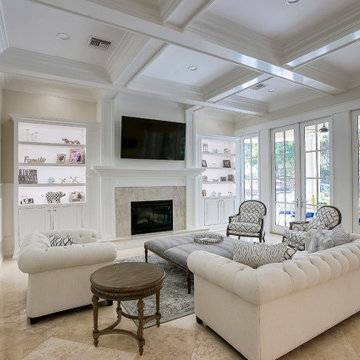
Imagen de sala de estar abierta clásica grande con paredes beige, suelo de travertino, todas las chimeneas, marco de chimenea de madera, televisor colgado en la pared, casetón y boiserie
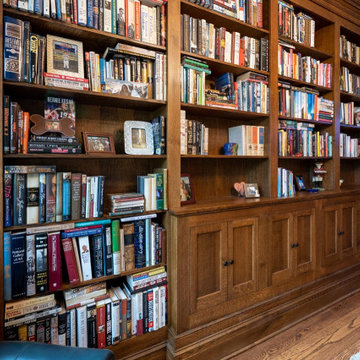
A stunning whole house renovation of a historic Georgian colonial, that included a marble master bath, quarter sawn white oak library, extensive alterations to floor plan, custom alder wine cellar, large gourmet kitchen with professional series appliances and exquisite custom detailed trim through out.
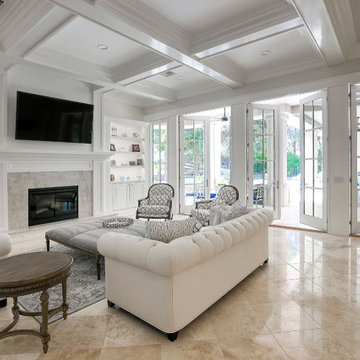
Diseño de sala de estar abierta tradicional grande con paredes beige, suelo de travertino, todas las chimeneas, marco de chimenea de madera, televisor colgado en la pared, casetón y boiserie
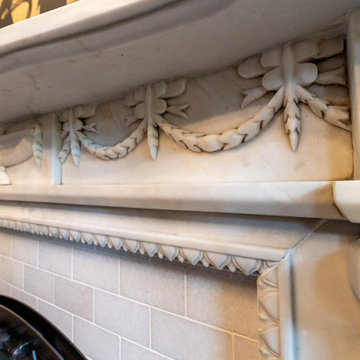
A stunning whole house renovation of a historic Georgian colonial, that included a marble master bath, quarter sawn white oak library, extensive alterations to floor plan, custom alder wine cellar, large gourmet kitchen with professional series appliances and exquisite custom detailed trim through out.
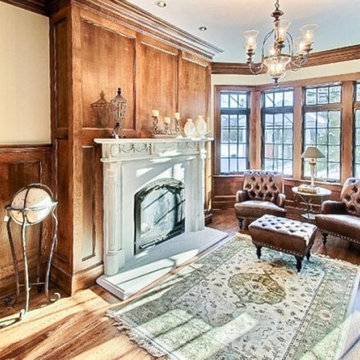
A stunning whole house renovation of a historic Georgian colonial, that included a marble master bath, quarter sawn white oak library, extensive alterations to floor plan, custom alder wine cellar, large gourmet kitchen with professional series appliances and exquisite custom detailed trim through out.
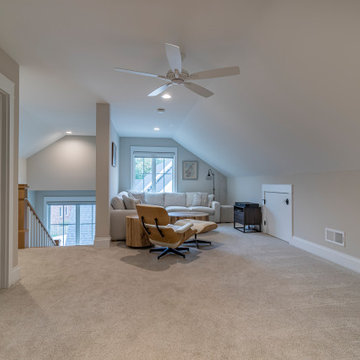
Ejemplo de sala de estar con rincón musical abierta y abovedada de estilo de casa de campo sin chimenea y televisor con paredes beige, moqueta, suelo beige y boiserie
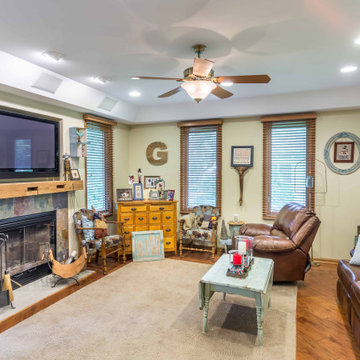
Diseño de sala de estar cerrada romántica de tamaño medio con paredes beige, suelo de madera en tonos medios, todas las chimeneas, marco de chimenea de baldosas y/o azulejos, televisor colgado en la pared, suelo marrón, bandeja y boiserie
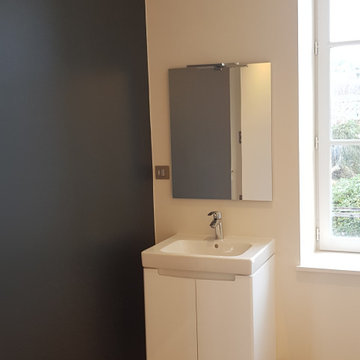
Imagen de sala de estar clásica renovada con paredes beige, suelo vinílico, suelo marrón y boiserie
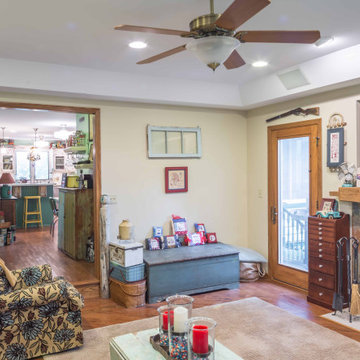
Diseño de sala de estar cerrada romántica de tamaño medio con paredes beige, suelo de madera en tonos medios, todas las chimeneas, marco de chimenea de baldosas y/o azulejos, televisor colgado en la pared, suelo marrón, bandeja y boiserie
83 ideas para salas de estar con paredes beige y boiserie
4