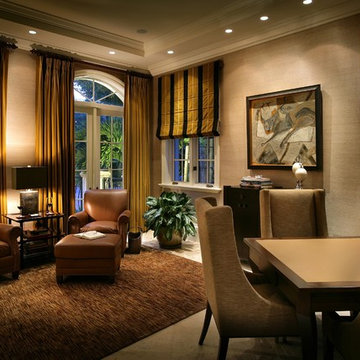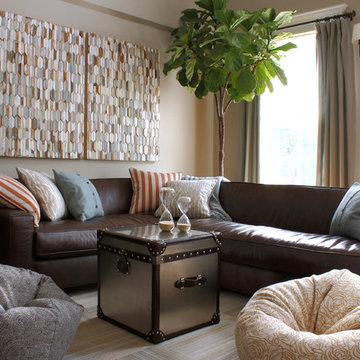200 ideas para salas de estar con paredes beige
Filtrar por
Presupuesto
Ordenar por:Popular hoy
1 - 20 de 200 fotos
Artículo 1 de 3

Giovanni Photography, Naples, Florida
Imagen de sala de estar abierta tradicional de tamaño medio sin chimenea con paredes beige, televisor independiente, suelo de baldosas de cerámica y suelo beige
Imagen de sala de estar abierta tradicional de tamaño medio sin chimenea con paredes beige, televisor independiente, suelo de baldosas de cerámica y suelo beige

Formal Living Room with custom refined sisal area rug, antique French wall sconces, furnishings in a mix of textures within a neutral palate.
Diseño de sala de estar con rincón musical sin televisor con paredes beige y suelo de madera en tonos medios
Diseño de sala de estar con rincón musical sin televisor con paredes beige y suelo de madera en tonos medios
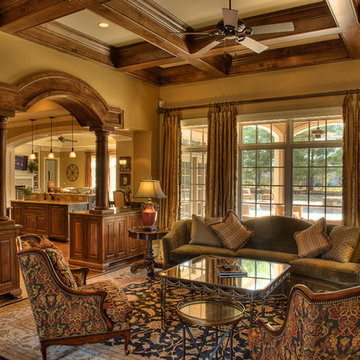
Sitting room also overlooks pool and cabana. As you walk through the expansive foyer, you are led into this sitting room. Wall of custom cabinets house the entertainment center.
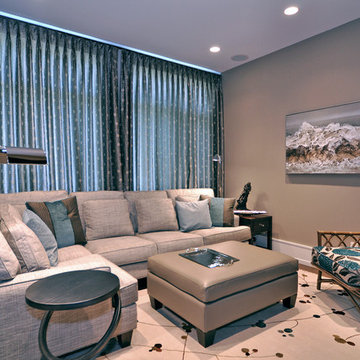
Family room
Imagen de sala de estar tradicional renovada con paredes beige y suelo de madera en tonos medios
Imagen de sala de estar tradicional renovada con paredes beige y suelo de madera en tonos medios

Modelo de sala de estar abierta clásica renovada de tamaño medio sin chimenea con paredes beige, suelo de madera en tonos medios, pared multimedia y suelo marrón

We replaced the brick with a Tuscan-colored stacked stone and added a wood mantel; the television was built-in to the stacked stone and framed out for a custom look. This created an updated design scheme for the room and a focal point. We also removed an entry wall on the east side of the home, and a wet bar near the back of the living area. This had an immediate impact on the brightness of the room and allowed for more natural light and a more open, airy feel, as well as increased square footage of the space. We followed up by updating the paint color to lighten the room, while also creating a natural flow into the remaining rooms of this first-floor, open floor plan.
After removing the brick underneath the shelving units, we added a bench storage unit and closed cabinetry for storage. The back walls were finalized with a white shiplap wall treatment to brighten the space and wood shelving for accessories. On the left side of the fireplace, we added a single floating wood shelf to highlight and display the sword.
The popcorn ceiling was scraped and replaced with a cleaner look, and the wood beams were stained to match the new mantle and floating shelves. The updated ceiling and beams created another dramatic focal point in the room, drawing the eye upward, and creating an open, spacious feel to the room. The room was finalized by removing the existing ceiling fan and replacing it with a rustic, two-toned, four-light chandelier in a distressed weathered oak finish on an iron metal frame.
Photo Credit: Nina Leone Photography
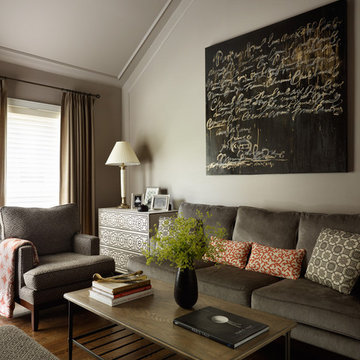
Werner Straube
Diseño de sala de estar cerrada contemporánea de tamaño medio sin chimenea con paredes beige, suelo de madera oscura y suelo marrón
Diseño de sala de estar cerrada contemporánea de tamaño medio sin chimenea con paredes beige, suelo de madera oscura y suelo marrón
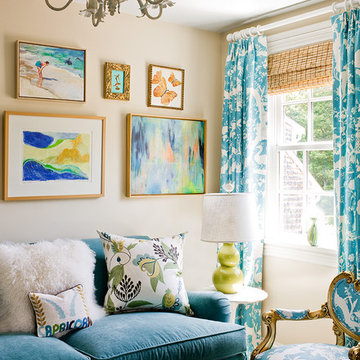
Copyright Michael J. Lee Photography LLC 2012
Ejemplo de sala de estar tradicional renovada con paredes beige
Ejemplo de sala de estar tradicional renovada con paredes beige
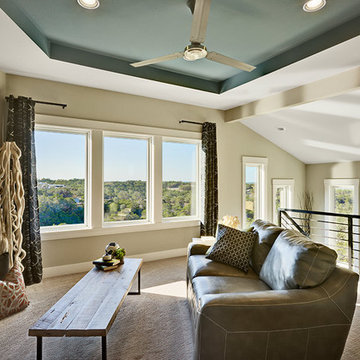
Builder: Pillar Custom Homes
Foto de sala de estar tipo loft actual con paredes beige, moqueta y televisor colgado en la pared
Foto de sala de estar tipo loft actual con paredes beige, moqueta y televisor colgado en la pared
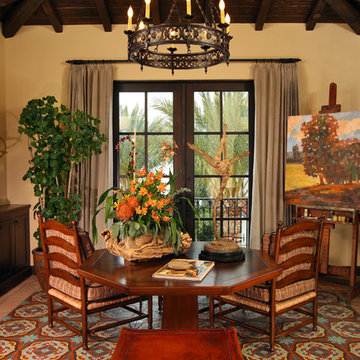
this space was designed for the Orange County Philharmonic House of Design, in Newport Coast, as an artist studio
Foto de sala de estar mediterránea sin televisor con paredes beige
Foto de sala de estar mediterránea sin televisor con paredes beige
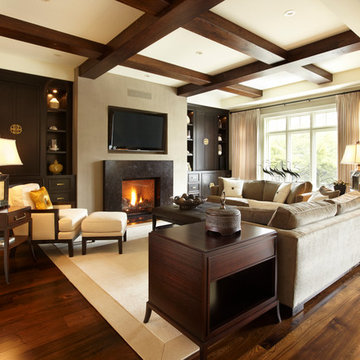
Medium hardwood floors set the tone in this welcoming family room.
Modelo de sala de estar abierta tradicional renovada grande con paredes beige, todas las chimeneas, marco de chimenea de piedra, televisor colgado en la pared y suelo de madera en tonos medios
Modelo de sala de estar abierta tradicional renovada grande con paredes beige, todas las chimeneas, marco de chimenea de piedra, televisor colgado en la pared y suelo de madera en tonos medios
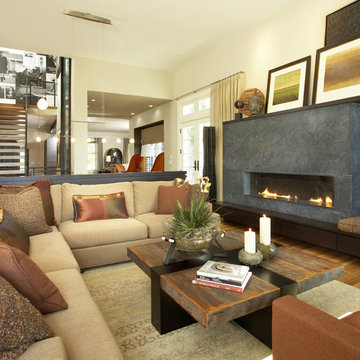
KSID Studio designed sophisticated banquette seating and a custom table to fit the long narrow area opposite the staircase. The room presented design challenges, and our solutions are what make the space unique. We create rooms that are individual and suit each client’s personal style.
Karen Melvin Photography
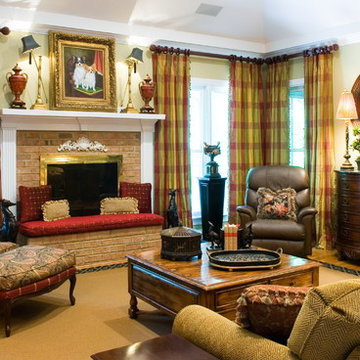
Modelo de sala de estar tradicional sin televisor con paredes beige, suelo de madera en tonos medios, todas las chimeneas y marco de chimenea de ladrillo
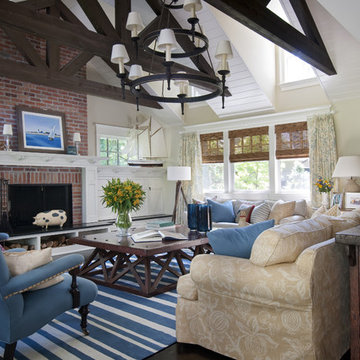
Diseño de sala de estar tradicional con paredes beige, todas las chimeneas y marco de chimenea de ladrillo
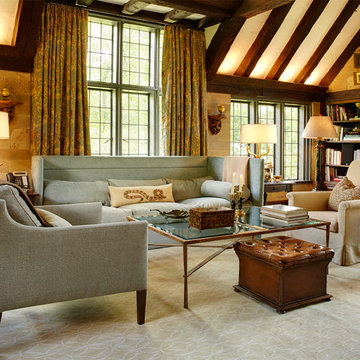
Michael Biondo
Diseño de sala de estar con biblioteca clásica con paredes beige
Diseño de sala de estar con biblioteca clásica con paredes beige
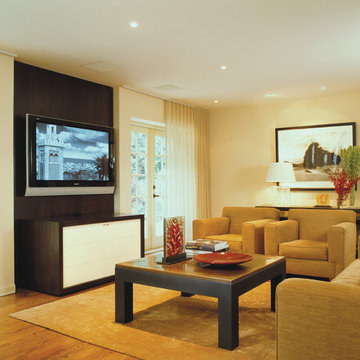
A den doubles as a screening room for a couple in the advertising industry.
Photography by Geoffrey Hodgdon
Foto de sala de estar contemporánea con paredes beige, suelo de madera en tonos medios y televisor colgado en la pared
Foto de sala de estar contemporánea con paredes beige, suelo de madera en tonos medios y televisor colgado en la pared
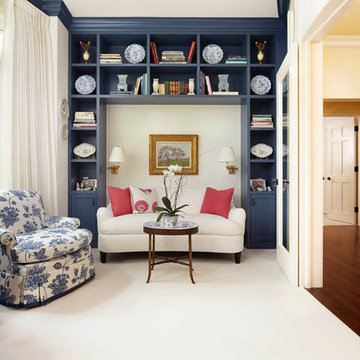
Office / Sitting Room on the Second Floor
Foto de sala de estar con biblioteca cerrada clásica sin chimenea y televisor con paredes beige
Foto de sala de estar con biblioteca cerrada clásica sin chimenea y televisor con paredes beige
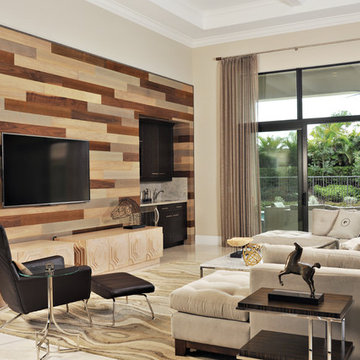
Modelo de sala de estar con barra de bar abierta contemporánea grande sin chimenea con televisor colgado en la pared, paredes beige y suelo de mármol
200 ideas para salas de estar con paredes beige
1
