2.012 ideas para salas de estar con paredes azules y suelo de madera en tonos medios
Filtrar por
Presupuesto
Ordenar por:Popular hoy
1 - 20 de 2012 fotos
Artículo 1 de 3

The great room opens out to the beautiful back terrace and pool Much of the furniture in this room was custom designed. We designed the bookcase and fireplace mantel, as well as the trim profile for the coffered ceiling.
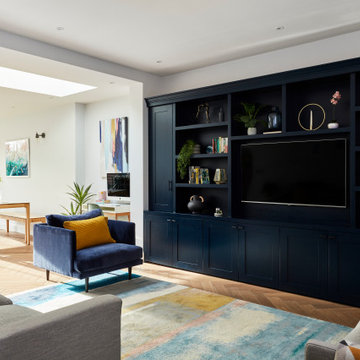
Hiding all the family games, paperwork and gubbins these bespoke designed shelves and cabinetry are painted in Basalt by Little Greene, hiding the TV. Styling is key to the open shelving

We added oak herringbone parquet, a new fire surround, bespoke alcove joinery and antique furniture to the games room of this Isle of Wight holiday home

Diseño de sala de estar con rincón musical cerrada y abovedada clásica renovada sin televisor con paredes azules, suelo de madera en tonos medios, todas las chimeneas, suelo marrón y panelado

Francis Amiand
Imagen de sala de estar con biblioteca cerrada tradicional renovada de tamaño medio con paredes azules, todas las chimeneas, marco de chimenea de piedra, suelo de madera en tonos medios, televisor colgado en la pared y suelo marrón
Imagen de sala de estar con biblioteca cerrada tradicional renovada de tamaño medio con paredes azules, todas las chimeneas, marco de chimenea de piedra, suelo de madera en tonos medios, televisor colgado en la pared y suelo marrón
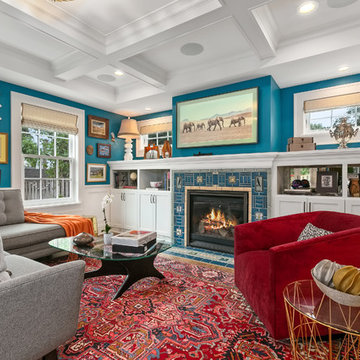
Two story addition. Family room, mud room, extension of existing kitchen, and powder room on the main level. Master Suite above. Interior Designer Lenox House Design (Jennifer Horstman), Photos by 360 VIP (Dean Riedel).

Living Room:
Our customer wanted to update the family room and the kitchen of this 1970's splanch. By painting the brick wall white and adding custom built-ins we brightened up the space. The decor reflects our client's love for color and a bit of asian style elements. We also made sure that the sitting was not only beautiful, but very comfortable and durable. The sofa and the accent chairs sit very comfortably and we used the performance fabrics to make sure they last through the years. We also wanted to highlight the art collection which the owner curated through the years.
Kithen:
We enlarged the kitchen by removing a partition wall that divided it from the dining room and relocated the entrance. Our goal was to create a warm and inviting kitchen, therefore we selected a mellow, neutral palette. The cabinets are soft Irish Cream as opposed to a bright white. The mosaic backsplash makes a statement, but remains subtle through its beige tones. We selected polished brass for the hardware, as well as brass and warm metals for the light fixtures which emit a warm and cozy glow.
For beauty and practicality, we used quartz for the working surface countertops and for the island we chose a sophisticated leather finish marble with strong movement and gold inflections. Because of our client’s love for Asian influences, we selected upholstery fabric with an image of a dragon, chrysanthemums to mimic Japanese textiles, and red accents scattered throughout.
Functionality, aesthetics, and expressing our clients vision was our main goal.
Photography: Jeanne Calarco, Context Media Development
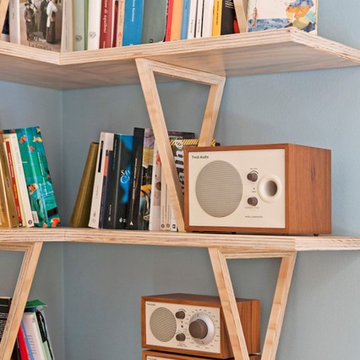
Uno delle viste della zona giorno è la nicchia, uno spazio pensato come un piccolo studio, seduti alla scrivania tuttavia si vede la terrazza. Abbiamo disegnato una libreria in legno con montanti triangolari che avvolgesse lo spazio e contenesse i libri e le opere d’arte.

Pak Cheung
This section is a new gable dormer that adds much-needed volume to this attic. The choice of paint color added bright and playful feel to the space. The challenge when adding a dormer is maintaining structural support of the ridge beam. In this case, given the age of the house, finding point loads to support the existing beam would have created unknown conditions and required renovation work on the first and basement levels. The engineer's solution was to create an A-frame girder (see the triangle shape on the top left of photo) supported on existing exterior bearing walls. The new gable dormer is tied into this girder. We installed new hardwood flooring throughout the space. Though the attic had two large existing skylights, to bring in more natural light we added two more skylights—one in the bathroom and one in the hallway. We also installed new recessed lights throughout the entire space and in the bathroom.
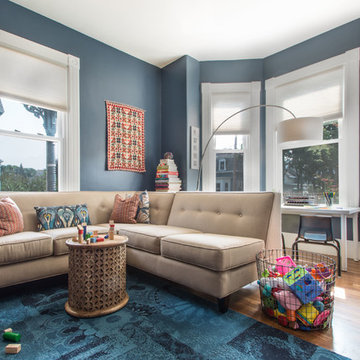
Foto de sala de estar tradicional renovada pequeña con paredes azules, suelo de madera en tonos medios y suelo beige
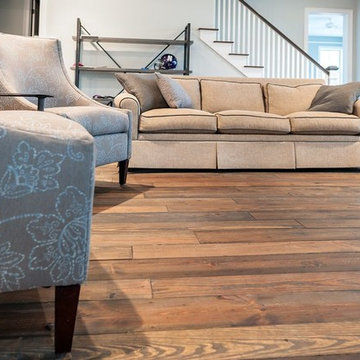
Prefinished wide plank flooring is reclaimed from the "Old Crow" distillery. Every prefinished wide plank floor is produced when ordered, so your floor will be made for you. Unlike topcoat finishes, our oil penetrates deep into the wood so the finish does not scratch, chip or peel.
Best of all, these wood floors are Made to Live On!

blue ceiling, blue cinema room, blue room, built in cabinetry, built in storage, library lights, picture lights, royal navy, shelving, storage, tv room,

Diseño de sala de estar con biblioteca cerrada de estilo de casa de campo con paredes azules, suelo de madera en tonos medios y suelo marrón

Designers: Kim Collins & Alina Dolan
Photographer: Lori Hamilton
Modelo de sala de juegos en casa clásica renovada con paredes azules, suelo de madera en tonos medios, todas las chimeneas, marco de chimenea de piedra, suelo marrón y alfombra
Modelo de sala de juegos en casa clásica renovada con paredes azules, suelo de madera en tonos medios, todas las chimeneas, marco de chimenea de piedra, suelo marrón y alfombra

Imagen de sala de estar abierta costera de tamaño medio con paredes azules, suelo de madera en tonos medios, chimenea lineal, marco de chimenea de metal, televisor colgado en la pared y suelo beige
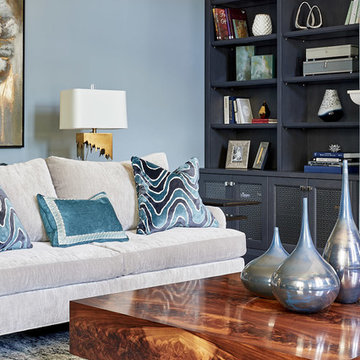
Our goal for this project was to transform this home from family-friendly to an empty nesters sanctuary. We opted for a sophisticated palette throughout the house, featuring blues, greys, taupes, and creams. The punches of colour and classic patterns created a warm environment without sacrificing sophistication.
Home located in Thornhill, Vaughan. Designed by Lumar Interiors who also serve Richmond Hill, Aurora, Nobleton, Newmarket, King City, Markham, Thornhill, York Region, and the Greater Toronto Area.
For more about Lumar Interiors, click here: https://www.lumarinteriors.com/
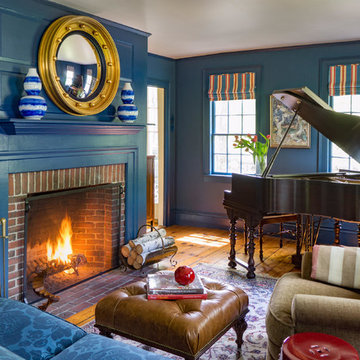
Photography by Eric Roth. In collaboration with Home Glow Design.
Ejemplo de sala de estar con rincón musical tradicional con paredes azules, suelo de madera en tonos medios, todas las chimeneas y marco de chimenea de ladrillo
Ejemplo de sala de estar con rincón musical tradicional con paredes azules, suelo de madera en tonos medios, todas las chimeneas y marco de chimenea de ladrillo
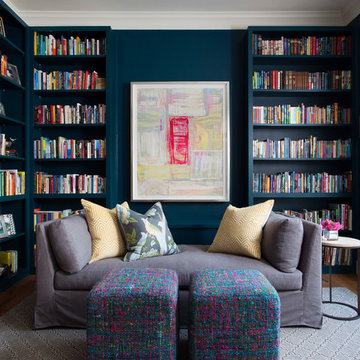
Ejemplo de sala de estar con biblioteca tradicional renovada con paredes azules y suelo de madera en tonos medios
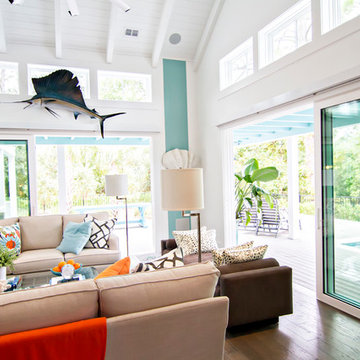
HGTV Smart Home 2013 by Glenn Layton Homes, Jacksonville Beach, Florida.
Diseño de sala de estar abierta exótica grande con paredes azules, suelo de madera en tonos medios y televisor colgado en la pared
Diseño de sala de estar abierta exótica grande con paredes azules, suelo de madera en tonos medios y televisor colgado en la pared
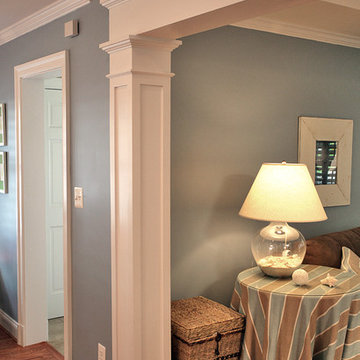
This was part of a whole house renovation that Finecraft Contractors, Inc. did.
GTM Architects
kenwyner Photography
Ejemplo de sala de estar tradicional de tamaño medio con paredes azules y suelo de madera en tonos medios
Ejemplo de sala de estar tradicional de tamaño medio con paredes azules y suelo de madera en tonos medios
2.012 ideas para salas de estar con paredes azules y suelo de madera en tonos medios
1