1.412 ideas para salas de estar con paredes azules y suelo de madera clara
Filtrar por
Presupuesto
Ordenar por:Popular hoy
61 - 80 de 1412 fotos
Artículo 1 de 3

The Living Room in Camlin Custom Homes Courageous Model Home at Redfish Cove is grand. Expansive vaulted ceilings, large windows for lots of natural light. Large gas fireplace with natural stone surround. Beautiful natural wood light colored hardwood floors give this room the coastal feel to match the water views. Extra high windows on both sides of the fireplace allow lots of natural light to flow in to the living room. The entrance brings you through a large wrap around front porch to take advantage of its Riverfont location.
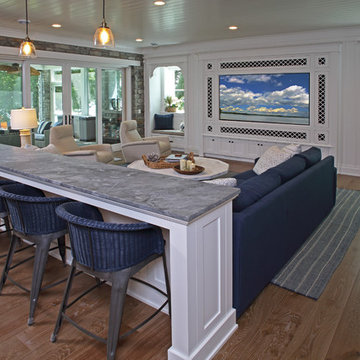
Shooting Star Photography
In Collaboration with Charles Cudd Co.
Foto de sala de estar marinera de tamaño medio sin chimenea con paredes azules y suelo de madera clara
Foto de sala de estar marinera de tamaño medio sin chimenea con paredes azules y suelo de madera clara
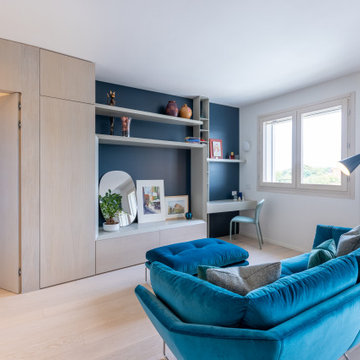
Imagen de sala de estar con biblioteca contemporánea de tamaño medio con paredes azules, suelo de madera clara, televisor colgado en la pared y suelo beige

Rénovation d'un appartement en duplex de 200m2 dans le 17ème arrondissement de Paris.
Design Charlotte Féquet & Laurie Mazit.
Photos Laura Jacques.
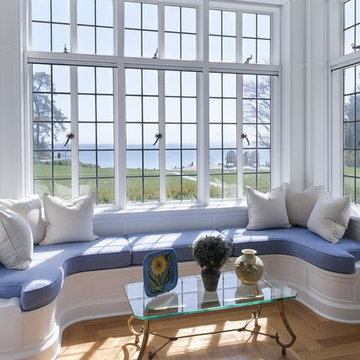
Sean O'Kane Architects (www.sokaia.com)
Diseño de sala de estar cerrada tradicional de tamaño medio sin chimenea con paredes azules, suelo de madera clara y suelo marrón
Diseño de sala de estar cerrada tradicional de tamaño medio sin chimenea con paredes azules, suelo de madera clara y suelo marrón

Ejemplo de sala de estar cerrada tradicional renovada con paredes azules, suelo de madera clara, suelo beige y papel pintado
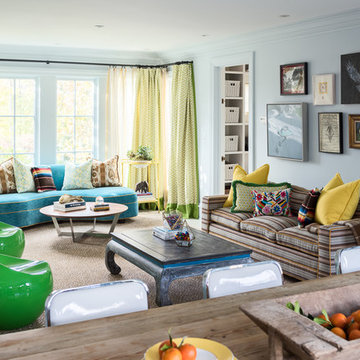
Kyle Norton
Modelo de sala de estar abierta ecléctica de tamaño medio sin chimenea con paredes azules, suelo de madera clara y suelo gris
Modelo de sala de estar abierta ecléctica de tamaño medio sin chimenea con paredes azules, suelo de madera clara y suelo gris
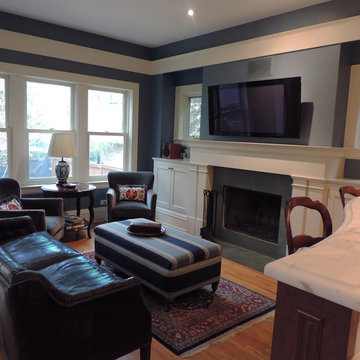
Making the most of limited city space.
This project featured a family room addition to open up and modernize the traditional floor plan.
Foto de sala de estar clásica pequeña con paredes azules, suelo de madera clara, todas las chimeneas y televisor colgado en la pared
Foto de sala de estar clásica pequeña con paredes azules, suelo de madera clara, todas las chimeneas y televisor colgado en la pared
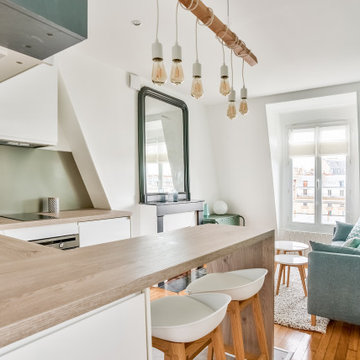
Le comptoir permet de séparer le coin cuisine aménagé dans le salon..
Modelo de sala de estar tipo loft actual pequeña con paredes azules, suelo de madera clara, todas las chimeneas y marco de chimenea de yeso
Modelo de sala de estar tipo loft actual pequeña con paredes azules, suelo de madera clara, todas las chimeneas y marco de chimenea de yeso
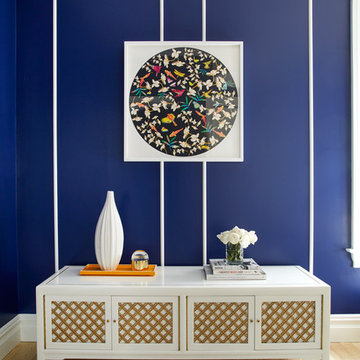
Mark Roskams
Ejemplo de sala de estar cerrada clásica renovada pequeña con paredes azules y suelo de madera clara
Ejemplo de sala de estar cerrada clásica renovada pequeña con paredes azules y suelo de madera clara

After receiving a referral by a family friend, these clients knew that Rebel Builders was the Design + Build company that could transform their space for a new lifestyle: as grandparents!
As young grandparents, our clients wanted a better flow to their first floor so that they could spend more quality time with their growing family.
The challenge, of creating a fun-filled space that the grandkids could enjoy while being a relaxing oasis when the clients are alone, was one that the designers accepted eagerly. Additionally, designers also wanted to give the clients a more cohesive flow between the kitchen and dining area.
To do this, the team moved the existing fireplace to a central location to open up an area for a larger dining table and create a designated living room space. On the opposite end, we placed the "kids area" with a large window seat and custom storage. The built-ins and archway leading to the mudroom brought an elegant, inviting and utilitarian atmosphere to the house.
The careful selection of the color palette connected all of the spaces and infused the client's personal touch into their home.

This modern vertical gas fireplace fits elegantly within this farmhouse style residence on the shores of Chesapeake Bay on Tilgham Island, MD.
Foto de sala de estar cerrada marinera grande con paredes azules, suelo de madera clara, chimenea de doble cara, marco de chimenea de yeso y suelo gris
Foto de sala de estar cerrada marinera grande con paredes azules, suelo de madera clara, chimenea de doble cara, marco de chimenea de yeso y suelo gris

Diseño de sala de estar con biblioteca actual con paredes azules, suelo de madera clara, suelo beige y vigas vistas

Having successfully designed the then bachelor’s penthouse residence at the Waldorf Astoria, Kadlec Architecture + Design was retained to combine 2 units into a full floor residence in the historic Palmolive building in Chicago. The couple was recently married and have five older kids between them all in their 20s. She has 2 girls and he has 3 boys (Think Brady bunch). Nate Berkus and Associates was the interior design firm, who is based in Chicago as well, so it was a fun collaborative process.
Details:
-Brass inlay in natural oak herringbone floors running the length of the hallway, which joins in the rotunda.
-Bronze metal and glass doors bring natural light into the interior of the residence and main hallway as well as highlight dramatic city and lake views.
-Billiards room is paneled in walnut with navy suede walls. The bar countertop is zinc.
-Kitchen is black lacquered with grass cloth walls and has two inset vintage brass vitrines.
-High gloss lacquered office
-Lots of vintage/antique lighting from Paris flea market (dining room fixture, over-scaled sconces in entry)
-World class art collection
Photography: Tony Soluri, Interior Design: Nate Berkus Interiors and Sasha Adler Design
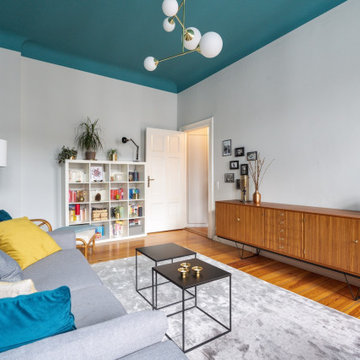
Ein neues Design für eine charmante Berliner Altbauwohnung: Für dieses Kreuzberger Objekt gestaltete THE INNER HOUSE ein elegantes, farbiges und harmonisches Gesamtkonzept. Wohn- und Schlafzimmer überzeugen nun durch stimmige Farben, welche die Wirkung der vorher ausschließlich weißen Räume komplett verändern. Im Wohnzimmer sind Familienerbstücke harmonisch mit neu erworbenen Möbeln kombiniert, die Gesamtgestaltung lässt den Raum gemütlicher und gleichzeitig größer erscheinen als bisher. Auch das Schlafzimmer erscheint in neuem Licht: Mit warmen Blautönen wurde ein behaglicher Rückzugsort geschaffen. Da das Schlafzimmer zu wenig Platz für ausreichenden Stauraum bietet, wurde ein maßgefertigter Schrank entworfen, der stattdessen die komplette Länge des Flurs nutzt. Ein ausgefeiltes Lichtkonzept trägt zur Stimmung in der gesamten Wohnung bei.
English: https://innerhouse.net/en/portfolio-item/apartment-berlin-iv/
Interior Design & Styling: THE INNER HOUSE
Möbeldesign und Umsetzung: Jenny Orgis, https://salon.io/jenny-orgis
Fotos: © THE INNER HOUSE, Fotograf: Armir Koka, https://www.armirkoka.com
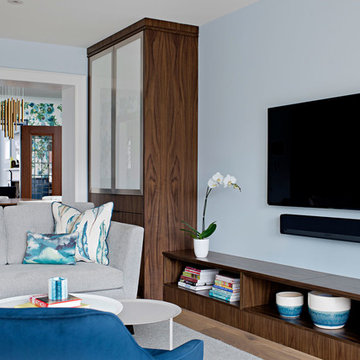
Foto de sala de estar abierta minimalista pequeña con paredes azules, suelo de madera clara y pared multimedia
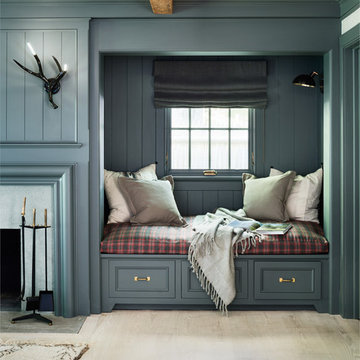
Imagen de sala de estar campestre con paredes azules, suelo de madera clara, marco de chimenea de madera y alfombra

Imagen de sala de estar cerrada de estilo de casa de campo de tamaño medio con paredes azules, suelo de madera clara, marco de chimenea de piedra, televisor colgado en la pared, suelo beige, casetón y machihembrado
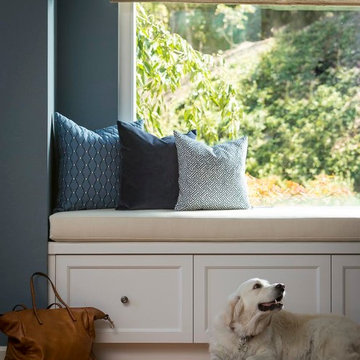
This busy father of 3 wanted an updated functional space for his kids and dog! First we built a custom window seat complete with storage for out of view toys. Then we did a simple remodel of the kids bath in bright white adding whimsical touches and introduced a bit of a rustic Tahoe feel into this fathers master bath.
Photo by Scott Hargis.

Diseño de sala de estar abierta contemporánea grande con paredes azules, suelo de madera clara, todas las chimeneas, marco de chimenea de baldosas y/o azulejos, televisor colgado en la pared, suelo beige y alfombra
1.412 ideas para salas de estar con paredes azules y suelo de madera clara
4