11.411 ideas para salas de estar con paredes azules y paredes verdes
Filtrar por
Presupuesto
Ordenar por:Popular hoy
21 - 40 de 11.411 fotos
Artículo 1 de 3
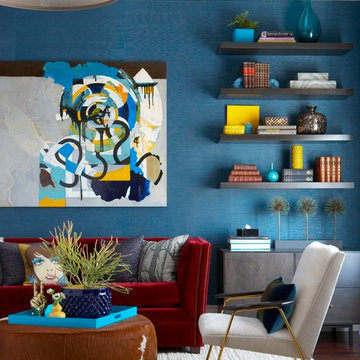
This is another view of the family room with the Mitchell Gold red mohair velvet couch that pulls out for overnight guests. The side chair is also by Mitchell Gold and the rug is by West Elm. The walls are papered in a teal grasscloth and the drum light fixture was rewired after moving it from the family's Paris apartment.
Photography by: Michael Partenio
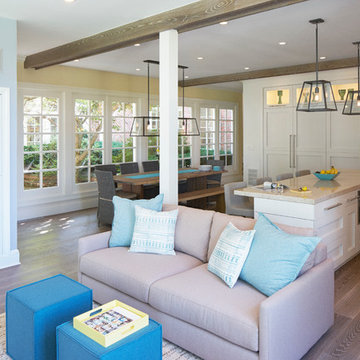
Chris Davis Photography
Imagen de sala de estar abierta clásica renovada grande con paredes azules, suelo de madera en tonos medios y televisor colgado en la pared
Imagen de sala de estar abierta clásica renovada grande con paredes azules, suelo de madera en tonos medios y televisor colgado en la pared
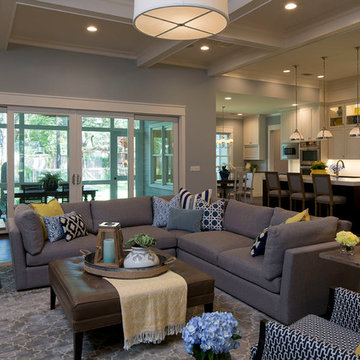
Paul Bardagjy
Ejemplo de sala de estar abierta tradicional renovada grande sin chimenea con paredes azules, suelo de madera en tonos medios y televisor colgado en la pared
Ejemplo de sala de estar abierta tradicional renovada grande sin chimenea con paredes azules, suelo de madera en tonos medios y televisor colgado en la pared
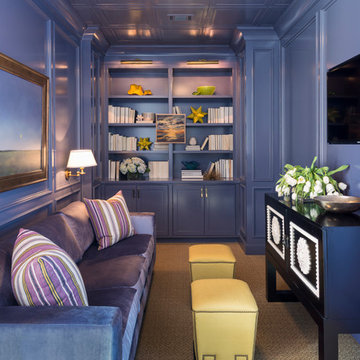
Walls and ceiling are Sherwin-Williams Mesmerize in high gloss, sofa is Bernhardt, ottomans are Lee Inds.
Foto de sala de estar cerrada tradicional renovada pequeña con moqueta, televisor colgado en la pared y paredes azules
Foto de sala de estar cerrada tradicional renovada pequeña con moqueta, televisor colgado en la pared y paredes azules
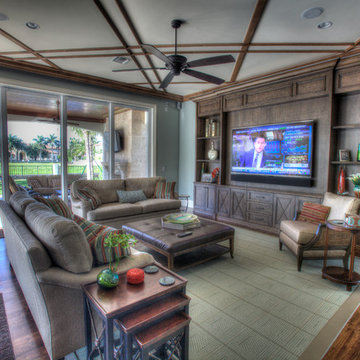
Custom Wall Unit houses 80" Sharp TV, custom Leon Soundbar speaker and in-ceiling surround..
Photo by Harry Cohen
Foto de sala de estar abierta tradicional grande sin chimenea con suelo de madera en tonos medios, televisor colgado en la pared y paredes azules
Foto de sala de estar abierta tradicional grande sin chimenea con suelo de madera en tonos medios, televisor colgado en la pared y paredes azules
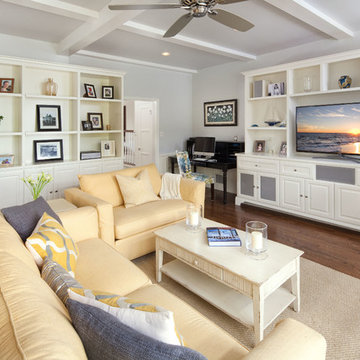
Custom Cabinets and A/V built-in to match adjacent kitchen cabinets. Family Room was reoriented so the TV could also be viewed from the kitchen, and a large unused brick fireplace was removed to give more useable space. photo by Holly Lepere
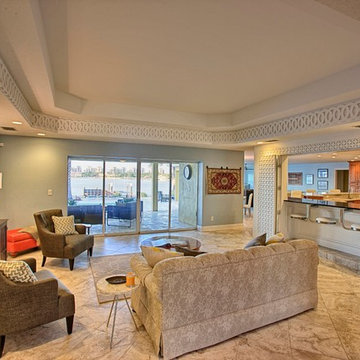
This was a whole house remodel, the owners are more transitional in style, and they had a lot of special requests including the suspended bar seats on the bar, as well as the geometric circles that were custom to their space. The doors, moulding, trim work and bar are all completely custom to their aesthetic interests.
We tore out a lot of walls to make the kitchen and living space a more open floor plan for easier communication,
The hidden bar is to the right of the kitchen, replacing the previous closet pantry that we tore down and replaced with a framed wall, that allowed us to create a hidden bar (hidden from the living room) complete with a tall wine cooler on the end of the island.
Photo Credid: Peter Obetz
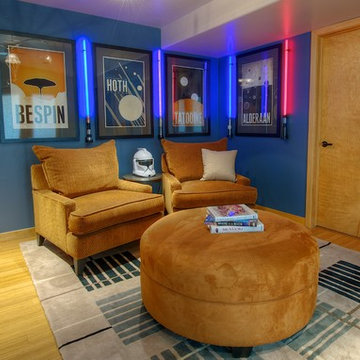
A Star Wars themed man cave uses lightsabers as wall decor to create a stimulating visual effect.
Diseño de sala de estar cerrada contemporánea con paredes azules y alfombra
Diseño de sala de estar cerrada contemporánea con paredes azules y alfombra
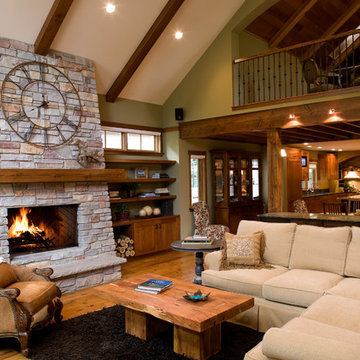
Modern elements combine with mid-century detailing to give this mountain-style home its rustic elegance.
Natural stone, exposed timber beams and vaulted ceilings are just a few of the design elements that make this rustic retreat so inviting. A welcoming front porch leads right up to the custom cherry door. Inside a large window affords breathtaking views of the garden-lined walkways, patio and bonfire pit. An expansive deck overlooks the park-like setting and natural wetlands. The great room's stone fireplace, visible from the gourmet kitchen, dining room and cozy owner's suite, acts as the home's center piece. Tasteful iron railings, fir millwork, stone and wood countertops, rich walnut and cherry cabinets, and Australian Cypress floors complete this warm and charming mountain-style home. Call today to schedule an informational visit, tour, or portfolio review.
BUILDER: Streeter & Associates, Renovation Division - Bob Near
ARCHITECT: Jalin Design
FURNISHINGS: Historic Studio
PHOTOGRAPHY: Steve Henke
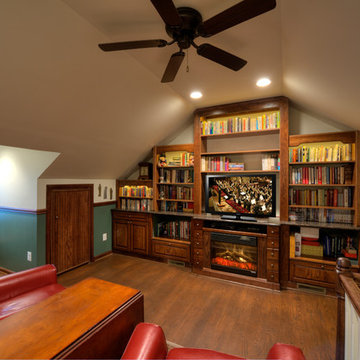
Attic Remodel - After
Rendon Remodeling & Design, LLC
Diseño de sala de estar tradicional con paredes verdes
Diseño de sala de estar tradicional con paredes verdes

This modern, industrial basement renovation includes a conversation sitting area and game room, bar, pool table, large movie viewing area, dart board and large, fully equipped exercise room. The design features stained concrete floors, feature walls and bar fronts of reclaimed pallets and reused painted boards, bar tops and counters of reclaimed pine planks and stripped existing steel columns. Decor includes industrial style furniture from Restoration Hardware, track lighting and leather club chairs of different colors. The client added personal touches of favorite album covers displayed on wall shelves, a multicolored Buzz mascott from Georgia Tech and a unique grid of canvases with colors of all colleges attended by family members painted by the family. Photos are by the architect.
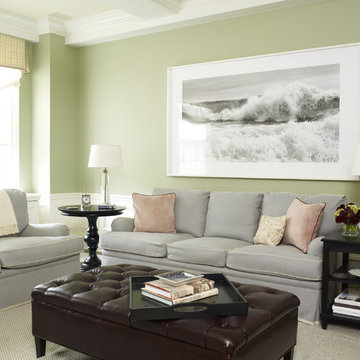
This family room features a tufted leather ottoman, blue sofas, green walls, paneling, oversized art work, a tailored window valance, wooden end tables with a dark wood finish and glass table lamps.
Photo by Rick Lew

Ejemplo de sala de estar abierta y blanca tradicional renovada grande sin chimenea y televisor con paredes azules, suelo de madera pintada y suelo negro
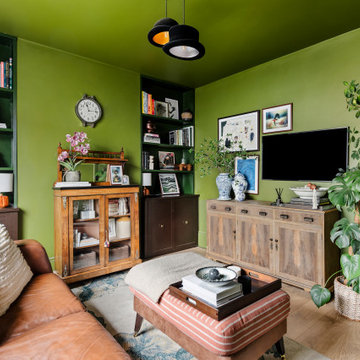
Modelo de sala de estar cerrada ecléctica con paredes verdes, suelo de madera clara y televisor colgado en la pared
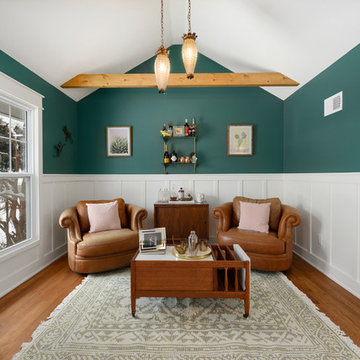
Samantha Ward
Modelo de sala de estar con barra de bar abierta clásica pequeña con paredes verdes, suelo de madera en tonos medios y suelo marrón
Modelo de sala de estar con barra de bar abierta clásica pequeña con paredes verdes, suelo de madera en tonos medios y suelo marrón
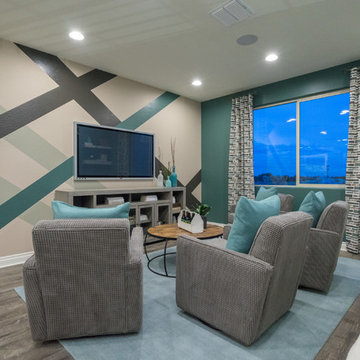
Imagen de sala de juegos en casa tipo loft contemporánea extra grande con paredes azules, suelo de madera en tonos medios, televisor colgado en la pared y suelo gris
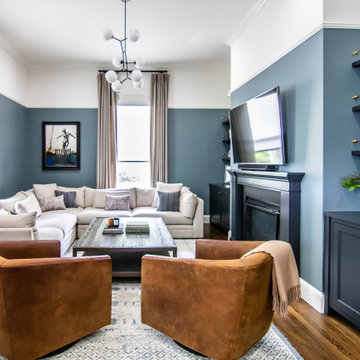
Ready to lounge all day in this stunning space!
•
Interior Restoration + Renovation, 1840 Built Home
Newton, MA
Ejemplo de sala de estar con biblioteca tradicional renovada con paredes azules y televisor colgado en la pared
Ejemplo de sala de estar con biblioteca tradicional renovada con paredes azules y televisor colgado en la pared

Game room with stained cement floor, dark blue moody walls, and furnished with dark wood/blue felt pool table, twin leather couches, and cement milk globe pendant lighting.

Diseño de sala de estar con biblioteca cerrada clásica renovada sin televisor con paredes azules, suelo de madera en tonos medios, todas las chimeneas, suelo marrón y panelado
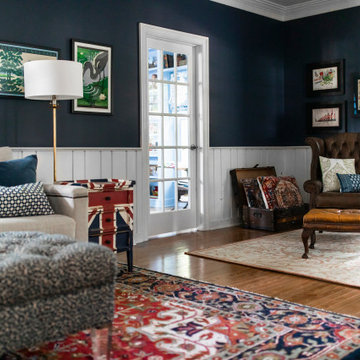
Ejemplo de sala de estar cerrada clásica grande con paredes azules, suelo de madera en tonos medios, marco de chimenea de ladrillo, televisor colgado en la pared y panelado
11.411 ideas para salas de estar con paredes azules y paredes verdes
2