39.744 ideas para salas de estar con paredes azules y paredes grises
Filtrar por
Presupuesto
Ordenar por:Popular hoy
141 - 160 de 39.744 fotos
Artículo 1 de 3

Modelo de sala de estar abierta bohemia con paredes azules, suelo de madera en tonos medios, todas las chimeneas, televisor colgado en la pared y suelo marrón
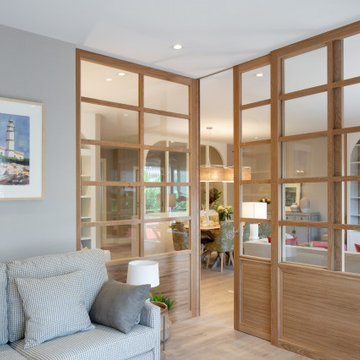
Reforma integral Sube Interiorismo www.subeinteriorismo.com
Fotografía Biderbost Photo
Imagen de sala de estar con rincón musical abierta tradicional renovada de tamaño medio sin chimenea con paredes azules, suelo laminado, pared multimedia, suelo marrón y papel pintado
Imagen de sala de estar con rincón musical abierta tradicional renovada de tamaño medio sin chimenea con paredes azules, suelo laminado, pared multimedia, suelo marrón y papel pintado

White washed built-in shelving and a custom fireplace with washed brick, rustic wood mantel, and chevron shiplap above.
Diseño de sala de estar abierta marinera grande con paredes grises, suelo vinílico, todas las chimeneas, marco de chimenea de ladrillo, televisor colgado en la pared, suelo marrón y vigas vistas
Diseño de sala de estar abierta marinera grande con paredes grises, suelo vinílico, todas las chimeneas, marco de chimenea de ladrillo, televisor colgado en la pared, suelo marrón y vigas vistas

Ejemplo de sala de estar actual con paredes grises, suelo de madera en tonos medios, chimenea lineal, marco de chimenea de metal y casetón
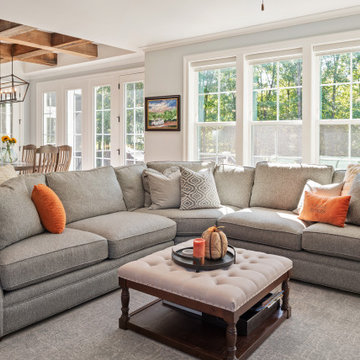
The Finley at Fawn Lake | Award Winning Custom Home by J. Hall Homes, Inc. | Fredericksburg, Va
Imagen de sala de estar abierta clásica renovada grande sin chimenea y televisor con paredes azules, suelo de madera en tonos medios y suelo marrón
Imagen de sala de estar abierta clásica renovada grande sin chimenea y televisor con paredes azules, suelo de madera en tonos medios y suelo marrón
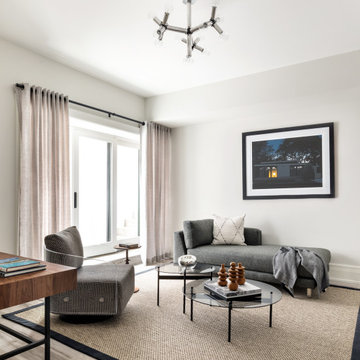
Foto de sala de estar abierta clásica renovada de tamaño medio con paredes grises y suelo gris

We removed the wall between the dining room and family room, creating a larger more expansive space. We replaced the fireplace with a more efficient linear fireplace, installed stacked stone tile, a live edge wood mantel, and cabinets with floating shelves on either side of the fireplace.
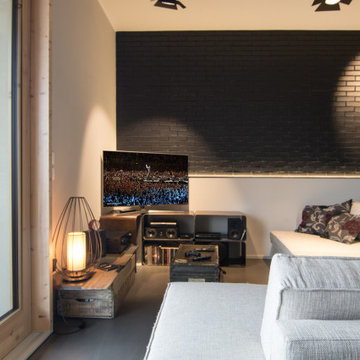
Il cassettone recuperato per la seconda volta dalla vecchia abitazione non è stato verniciato per modificarne il colore bensì bruciato in modo da carbonizzarne lo strato superficiale e poi protetto con cere. Illuminazione diretta ed indiretta studiata nei minimi dettagli per mettere in risalto la parete in mattoni faccia a vista dipinti di nero opaco. A terra un pavimento continuo in cemento autolivellante.

The family room / TV room is cozy with full wall built-in with storage. The back of the shelving has wallcovering to create depth, texture and interest.
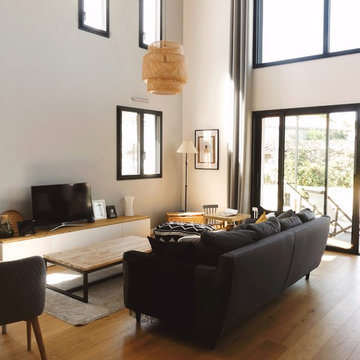
Pièce de vie ouverte dans une maison neuve au style campagne chic avec un mix classique et ethnique.
Foto de sala de estar con biblioteca abierta de estilo de casa de campo de tamaño medio con paredes grises, suelo de madera clara, estufa de leña, marco de chimenea de yeso y televisor independiente
Foto de sala de estar con biblioteca abierta de estilo de casa de campo de tamaño medio con paredes grises, suelo de madera clara, estufa de leña, marco de chimenea de yeso y televisor independiente

Eclectic & Transitional Home, Family Room, Photography by Susie Brenner
Ejemplo de sala de estar abierta ecléctica grande con paredes grises, suelo de madera en tonos medios, todas las chimeneas, marco de chimenea de piedra, televisor colgado en la pared y suelo marrón
Ejemplo de sala de estar abierta ecléctica grande con paredes grises, suelo de madera en tonos medios, todas las chimeneas, marco de chimenea de piedra, televisor colgado en la pared y suelo marrón

Remodel of family room with new fireplace stone, custom mantle, painting recessed ceiling panels white and re staining beams, new wall paint and remodel of existing wall shelves.
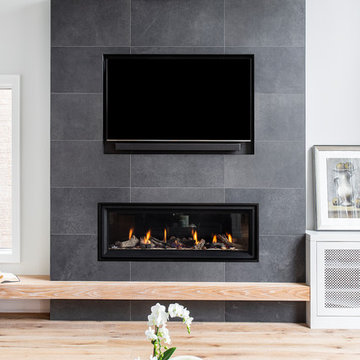
Foto de sala de estar abierta actual grande con paredes grises, suelo de madera en tonos medios, chimenea lineal, marco de chimenea de baldosas y/o azulejos, televisor colgado en la pared y suelo marrón

Foto de sala de estar actual con paredes grises, suelo de madera en tonos medios, televisor colgado en la pared y suelo marrón
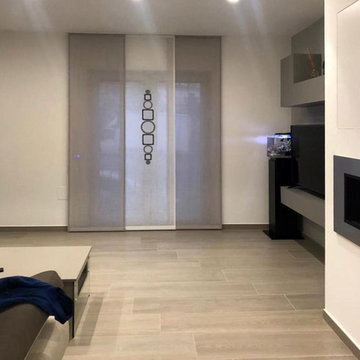
Diseño de sala de estar cerrada moderna pequeña con paredes grises, suelo de baldosas de porcelana, chimeneas suspendidas, marco de chimenea de yeso, pared multimedia y suelo multicolor

Modelo de sala de estar abierta clásica renovada grande sin televisor con paredes grises, suelo de madera en tonos medios, todas las chimeneas, marco de chimenea de yeso y suelo marrón
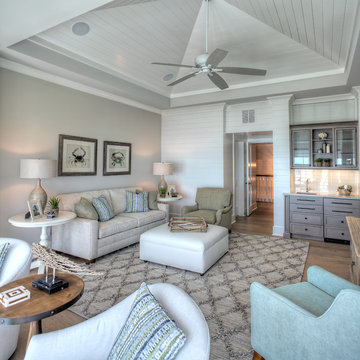
Diseño de sala de estar cerrada costera con paredes grises, suelo de madera en tonos medios, suelo marrón y alfombra

Stephani Buchman Photography
Imagen de sala de estar clásica renovada de tamaño medio sin chimenea con paredes azules, suelo de madera clara y televisor colgado en la pared
Imagen de sala de estar clásica renovada de tamaño medio sin chimenea con paredes azules, suelo de madera clara y televisor colgado en la pared

This open floor plan family room for a family of four—two adults and two children was a dream to design. I wanted to create harmony and unity in the space bringing the outdoors in. My clients wanted a space that they could, lounge, watch TV, play board games and entertain guest in. They had two requests: one—comfortable and two—inviting. They are a family that loves sports and spending time with each other.
One of the challenges I tackled first was the 22 feet ceiling height and wall of windows. I decided to give this room a Contemporary Rustic Style. Using scale and proportion to identify the inadequacy between the height of the built-in and fireplace in comparison to the wall height was the next thing to tackle. Creating a focal point in the room created balance in the room. The addition of the reclaimed wood on the wall and furniture helped achieve harmony and unity between the elements in the room combined makes a balanced, harmonious complete space.
Bringing the outdoors in and using repetition of design elements like color throughout the room, texture in the accent pillows, rug, furniture and accessories and shape and form was how I achieved harmony. I gave my clients a space to entertain, lounge, and have fun in that reflected their lifestyle.
Photography by Haigwood Studios
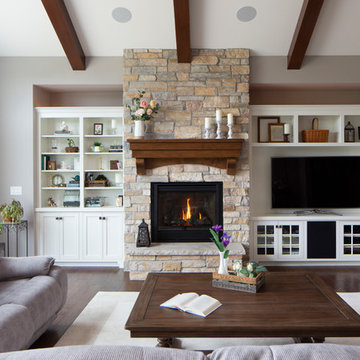
Vaulted stained beamed ceiling with arched grand window and the Chilton Brown stone fireplace draws your attention into this great room. Side built in inset flat panel cabinets mimic the kitchen cabinets with open shelving for collectables. The character grade hickory hardwood floors and stained mantel provide a warmth to this vast room. (Ryan Hainey)
39.744 ideas para salas de estar con paredes azules y paredes grises
8