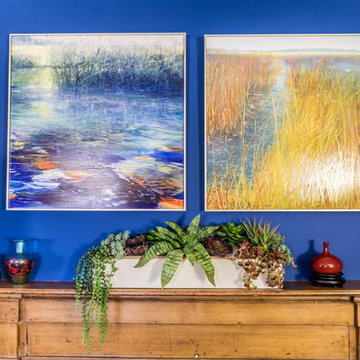291 ideas para salas de estar con paredes azules y marco de chimenea de madera
Filtrar por
Presupuesto
Ordenar por:Popular hoy
1 - 20 de 291 fotos
Artículo 1 de 3

Ejemplo de sala de estar abierta marinera de tamaño medio con suelo de madera clara, todas las chimeneas, marco de chimenea de madera, televisor colgado en la pared, paredes azules y suelo marrón
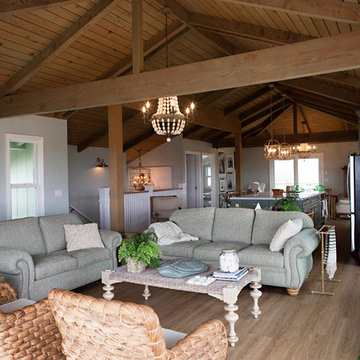
by What Shanni Saw
Foto de sala de juegos en casa abierta marinera de tamaño medio con paredes azules, suelo de madera oscura, todas las chimeneas, marco de chimenea de madera y televisor colgado en la pared
Foto de sala de juegos en casa abierta marinera de tamaño medio con paredes azules, suelo de madera oscura, todas las chimeneas, marco de chimenea de madera y televisor colgado en la pared

Transitional/Coastal designed family room space. With custom white linen slipcover sofa in the L-Shape. How gorgeous are these custom Thibaut pattern X-benches along with the navy linen oversize custom tufted ottoman. Lets not forget these custom pillows all to bring in the Coastal vibes our client wished for. Designed by DLT Interiors-Debbie Travin

Photography by Michael J. Lee
Ejemplo de sala de estar con biblioteca cerrada clásica renovada de tamaño medio con paredes azules, moqueta, todas las chimeneas, marco de chimenea de madera, pared multimedia y suelo naranja
Ejemplo de sala de estar con biblioteca cerrada clásica renovada de tamaño medio con paredes azules, moqueta, todas las chimeneas, marco de chimenea de madera, pared multimedia y suelo naranja
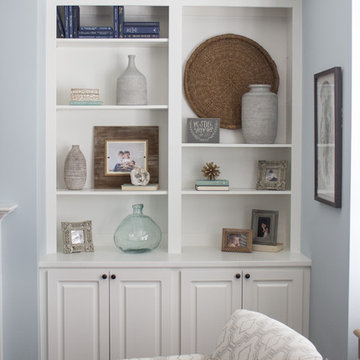
Modelo de sala de estar con biblioteca abierta clásica renovada de tamaño medio con paredes azules, suelo de madera oscura, todas las chimeneas, marco de chimenea de madera y televisor colgado en la pared

Amy Williams photography
Fun and whimsical family room & kitchen remodel. This room was custom designed for a family of 7. My client wanted a beautiful but practical space. We added lots of details such as the bead board ceiling, beams and crown molding and carved details on the fireplace.
The kitchen is full of detail and charm. Pocket door storage allows a drop zone for the kids and can easily be closed to conceal the daily mess. Beautiful fantasy brown marble counters and white marble mosaic back splash compliment the herringbone ceramic tile floor. Built-in seating opened up the space for more cabinetry in lieu of a separate dining space. This custom banquette features pattern vinyl fabric for easy cleaning.
We designed this custom TV unit to be left open for access to the equipment. The sliding barn doors allow the unit to be closed as an option, but the decorative boxes make it attractive to leave open for easy access.
The hex coffee tables allow for flexibility on movie night ensuring that each family member has a unique space of their own. And for a family of 7 a very large custom made sofa can accommodate everyone. The colorful palette of blues, whites, reds and pinks make this a happy space for the entire family to enjoy. Ceramic tile laid in a herringbone pattern is beautiful and practical for a large family. Fun DIY art made from a calendar of cities is a great focal point in the dinette area.
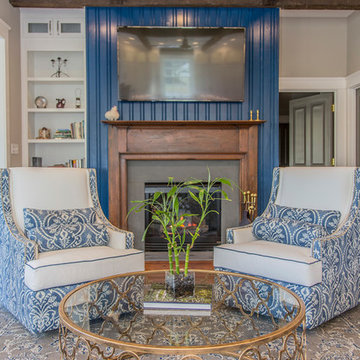
Lake Oconee Real Estate Photography
Sherwin Williams Loyal Blue
Uttermost
Diseño de sala de estar abierta tradicional renovada de tamaño medio con paredes azules, suelo de madera en tonos medios, todas las chimeneas, marco de chimenea de madera, televisor colgado en la pared y suelo marrón
Diseño de sala de estar abierta tradicional renovada de tamaño medio con paredes azules, suelo de madera en tonos medios, todas las chimeneas, marco de chimenea de madera, televisor colgado en la pared y suelo marrón
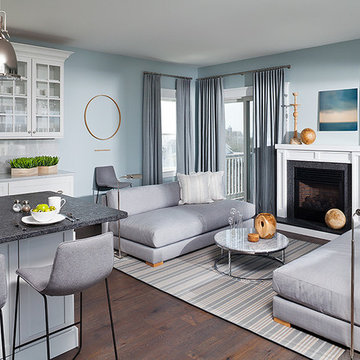
the perfect light blue and grey family room open to the large white farm kitchen. armless grey linen cb2 sofas flank a cb2 round Carrera cocktail table. grey linen drapes and grey microfiber barstools are from west elm.
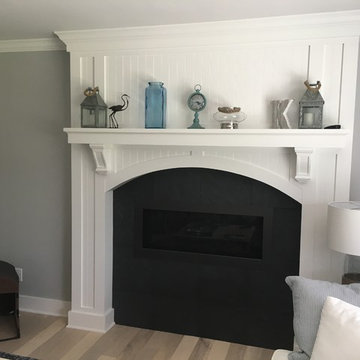
Slate tile fireplace with wood columns to the ceiling. Detailed mantel with corbel brackets. Beadboard recessed panels. Arched wood surround head.
Modelo de sala de estar abierta marinera pequeña sin televisor con paredes azules, suelo de madera clara, todas las chimeneas, marco de chimenea de madera y suelo beige
Modelo de sala de estar abierta marinera pequeña sin televisor con paredes azules, suelo de madera clara, todas las chimeneas, marco de chimenea de madera y suelo beige
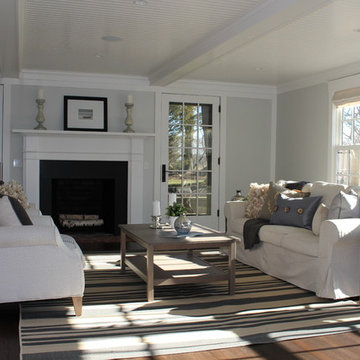
Modelo de sala de estar cerrada tradicional renovada grande sin televisor con paredes azules, suelo de madera oscura, todas las chimeneas y marco de chimenea de madera
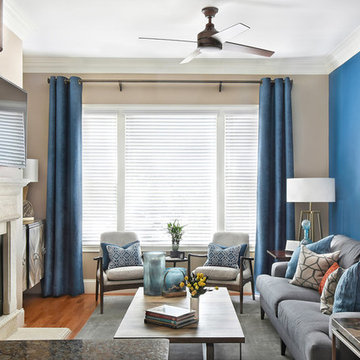
Ejemplo de sala de estar con barra de bar abierta vintage de tamaño medio con paredes azules, suelo de madera en tonos medios, todas las chimeneas, marco de chimenea de madera y suelo marrón

Яркая гостиная поделена на две зоны. вид на каминную/ТВ зону. На полу ковер, объединяющий в себе все краски гостиной
Imagen de sala de estar con biblioteca cerrada contemporánea de tamaño medio sin televisor con paredes azules, suelo de madera en tonos medios, suelo marrón, chimenea lineal y marco de chimenea de madera
Imagen de sala de estar con biblioteca cerrada contemporánea de tamaño medio sin televisor con paredes azules, suelo de madera en tonos medios, suelo marrón, chimenea lineal y marco de chimenea de madera
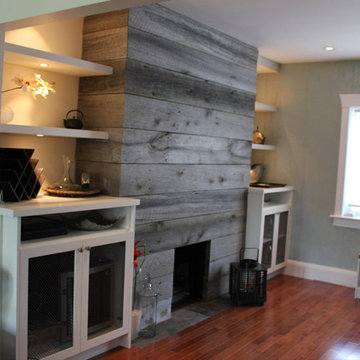
Ejemplo de sala de estar cerrada tradicional de tamaño medio sin televisor con paredes azules, suelo de madera oscura, todas las chimeneas y marco de chimenea de madera
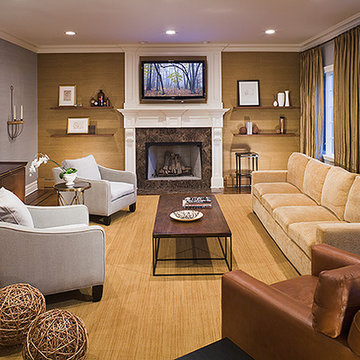
this art deco inspired family room sits open to the grand kitchen and offers abundant seating starting with this custom 10 foot sofa covered in camel colored chenille. accent walls in pale blue grasscloth and camel color grasscloth offer modern color blocking. a camel stria wool rug anchors the long sofa and across from it, the matching pale blue slope arm mohair velvet chairs.

Amy Williams photography
Fun and whimsical family room & kitchen remodel. This room was custom designed for a family of 7. My client wanted a beautiful but practical space. We added lots of details such as the bead board ceiling, beams and crown molding and carved details on the fireplace.
The kitchen is full of detail and charm. Pocket door storage allows a drop zone for the kids and can easily be closed to conceal the daily mess. Beautiful fantasy brown marble counters and white marble mosaic back splash compliment the herringbone ceramic tile floor. Built-in seating opened up the space for more cabinetry in lieu of a separate dining space. This custom banquette features pattern vinyl fabric for easy cleaning.
We designed this custom TV unit to be left open for access to the equipment. The sliding barn doors allow the unit to be closed as an option, but the decorative boxes make it attractive to leave open for easy access.
The hex coffee tables allow for flexibility on movie night ensuring that each family member has a unique space of their own. And for a family of 7 a very large custom made sofa can accommodate everyone. The colorful palette of blues, whites, reds and pinks make this a happy space for the entire family to enjoy. Ceramic tile laid in a herringbone pattern is beautiful and practical for a large family. Fun DIY art made from a calendar of cities is a great focal point in the dinette area.
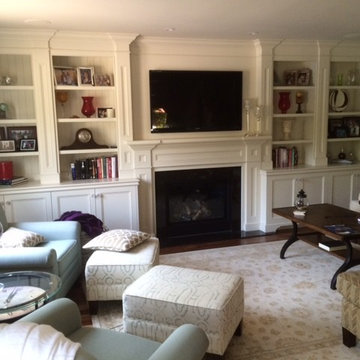
Foto de sala de estar cerrada clásica con paredes azules, suelo de madera en tonos medios, todas las chimeneas, marco de chimenea de madera y pared multimedia
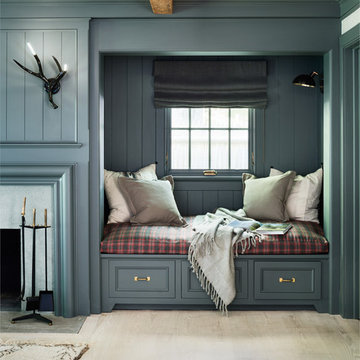
Imagen de sala de estar campestre con paredes azules, suelo de madera clara, marco de chimenea de madera y alfombra
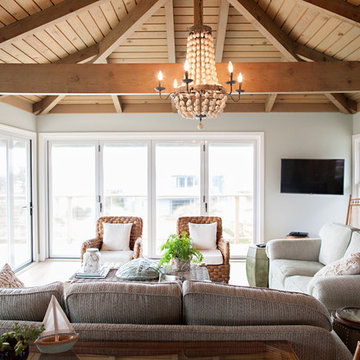
By What Shanni Saw
Foto de sala de juegos en casa abierta marinera de tamaño medio con paredes azules, suelo de madera oscura, todas las chimeneas, marco de chimenea de madera y televisor colgado en la pared
Foto de sala de juegos en casa abierta marinera de tamaño medio con paredes azules, suelo de madera oscura, todas las chimeneas, marco de chimenea de madera y televisor colgado en la pared
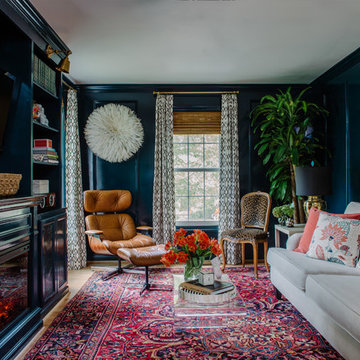
A circa-1970's paneled room was transformed with new sheetrock, trim moulding, and built in bookshelves all painted in high gloss blue paint. Two additional windows were installed to bring in much-needed light. A mix of furniture style adds eclectic personality to the space.
Photo by Robert Radifera
291 ideas para salas de estar con paredes azules y marco de chimenea de madera
1
