709 ideas para salas de estar con paredes amarillas y suelo marrón
Filtrar por
Presupuesto
Ordenar por:Popular hoy
1 - 20 de 709 fotos
Artículo 1 de 3
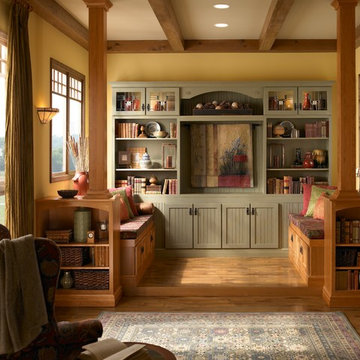
Diseño de sala de estar con biblioteca de estilo americano sin televisor con paredes amarillas, suelo de madera en tonos medios y suelo marrón

Control of the interior lighting allows one to set the ambience for listening to musical performances. Each instrument is connected to the Audio Distribution system so everyone may enjoy the performance; no mater where they are in the house. Audio controls allow precise volume adjustments of incoming and outgoing signals. Automatic shades protect the furnishings from sun damage and works with the Smart Thermostat to keep the environment at the right temperature all-year round. Freezing temperature sensors ensure the fireplace automatically ignites just in case the HVAC lost power or broke down. Contact sensors on the windows and door work with the home weather station to determine if windows/doors need to be closed when raining; not to mention the primary use with the security system to detect unwanted intruders.

APARTMENT BERLIN VII
Eine Berliner Altbauwohnung im vollkommen neuen Gewand: Bei diesen Räumen in Schöneberg zeichnete THE INNER HOUSE für eine komplette Sanierung verantwortlich. Dazu gehörte auch, den Grundriss zu ändern: Die Küche hat ihren Platz nun als Ort für Gemeinsamkeit im ehemaligen Berliner Zimmer. Dafür gibt es ein ruhiges Schlafzimmer in den hinteren Räumen. Das Gästezimmer verfügt jetzt zudem über ein eigenes Gästebad im britischen Stil. Bei der Sanierung achtete THE INNER HOUSE darauf, stilvolle und originale Details wie Doppelkastenfenster, Türen und Beschläge sowie das Parkett zu erhalten und aufzuarbeiten. Darüber hinaus bringt ein stimmiges Farbkonzept die bereits vorhandenen Vintagestücke nun angemessen zum Strahlen.
INTERIOR DESIGN & STYLING: THE INNER HOUSE
LEISTUNGEN: Grundrissoptimierung, Elektroplanung, Badezimmerentwurf, Farbkonzept, Koordinierung Gewerke und Baubegleitung, Möbelentwurf und Möblierung
FOTOS: © THE INNER HOUSE, Fotograf: Manuel Strunz, www.manuu.eu
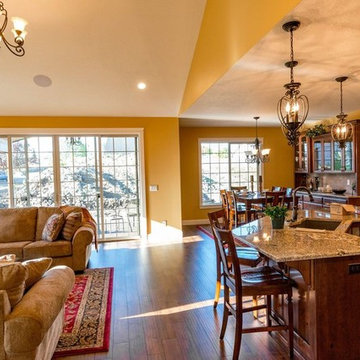
This family room and kitchen area works seamlessly together to create a feeling of unity. The vaulted ceilings over the family room subtly draw the eye up and quietly divides the two spaces. The chandeliers in the kitchen area create a cozy atmosphere. The trim around the sliding glass doors and the dining room window are framed in white. The kitchen island is seen to be quite spacious and can easily seat six people.
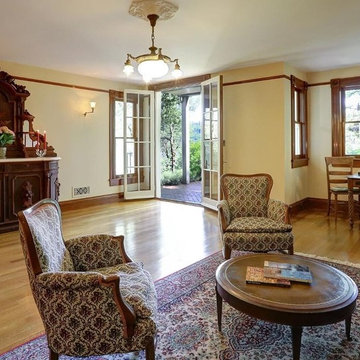
This is a spacious family room, with a wonderful access to the out door for entertainment and a wet bar fully equipped with fridge and sink. A side table was placed under the window for card games, another hang out place for family or an indoor space for some of the patio party guests.
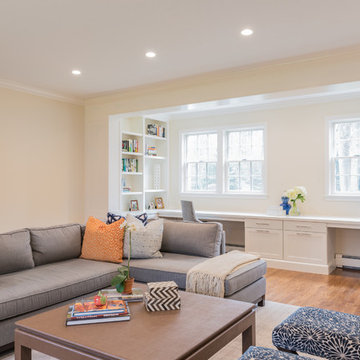
Kayla Lynne Photography
Modelo de sala de estar tradicional renovada de tamaño medio con paredes amarillas, suelo de madera en tonos medios, suelo marrón, todas las chimeneas, televisor colgado en la pared y marco de chimenea de piedra
Modelo de sala de estar tradicional renovada de tamaño medio con paredes amarillas, suelo de madera en tonos medios, suelo marrón, todas las chimeneas, televisor colgado en la pared y marco de chimenea de piedra

Ejemplo de sala de estar con biblioteca cerrada clásica renovada de tamaño medio sin chimenea y televisor con paredes amarillas, suelo de madera en tonos medios y suelo marrón
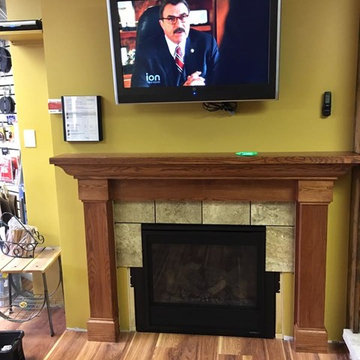
Diseño de sala de estar abierta tradicional de tamaño medio con paredes amarillas, suelo de madera en tonos medios, todas las chimeneas, marco de chimenea de piedra, televisor colgado en la pared y suelo marrón
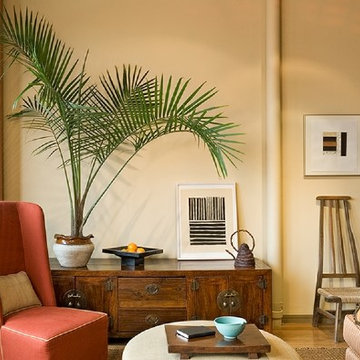
In collaboration with Paprvue LLC (Fairlee, VT). Photography by Rob Karosis (Rollingsford, NH).
Modelo de sala de estar tipo loft tropical de tamaño medio con paredes amarillas, suelo de madera clara y suelo marrón
Modelo de sala de estar tipo loft tropical de tamaño medio con paredes amarillas, suelo de madera clara y suelo marrón

This flat panel tv can be viewed from any angle and any seat in this family room. It is mounted on an articulating mount. The tv hides neatly in the cabinet when not in use.
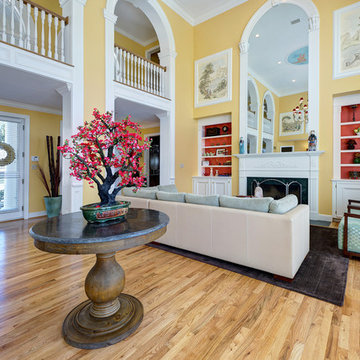
Diseño de sala de estar abierta contemporánea de tamaño medio sin televisor con paredes amarillas, suelo de madera clara, todas las chimeneas y suelo marrón
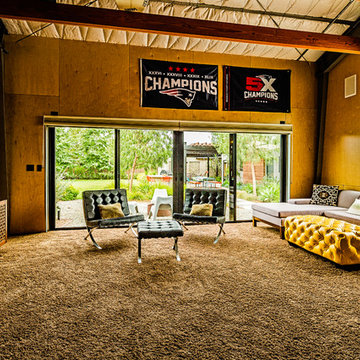
PixelProFoto
Diseño de sala de juegos en casa abierta vintage grande sin chimenea con paredes amarillas, moqueta, televisor colgado en la pared y suelo marrón
Diseño de sala de juegos en casa abierta vintage grande sin chimenea con paredes amarillas, moqueta, televisor colgado en la pared y suelo marrón
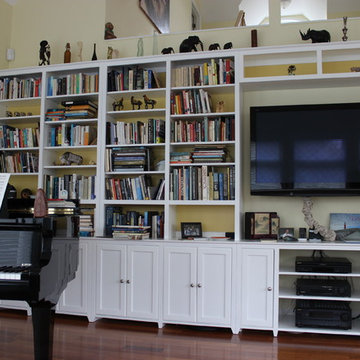
Custom-made wall system in the shaker style with two-tone paint. Built in maple, finished in buttermilk yellow and snow white paints from General Finishes. Wall system built with Arthur W. Brown.
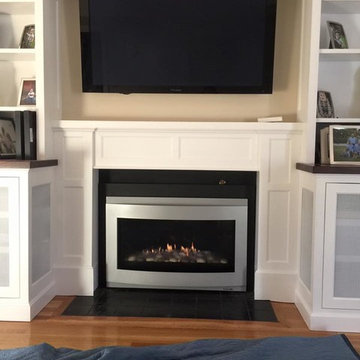
Imagen de sala de estar abierta clásica renovada de tamaño medio con paredes amarillas, suelo de madera en tonos medios, todas las chimeneas, marco de chimenea de metal, televisor colgado en la pared y suelo marrón
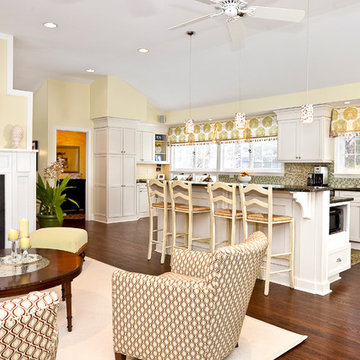
The goal of this kitchen family room renovation was to open the kitchen to the rest of the house and the outdoors, while still maintaining an intimate living area for the family of four to entertain and relax. By removing the wall between the kitchen and formal living room, and an adjacent narrow hallway, the entire living space was transformed.
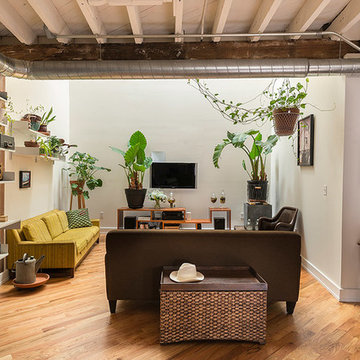
Imagen de sala de estar con biblioteca abierta urbana de tamaño medio sin chimenea con paredes amarillas, suelo de madera clara, televisor colgado en la pared y suelo marrón
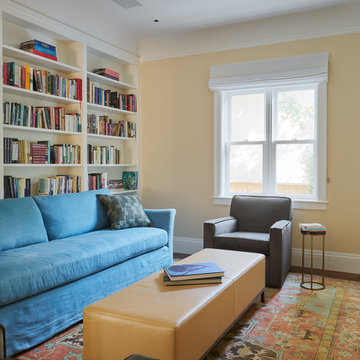
Richardson Architects
Jonathan Mitchell Photography
Foto de sala de estar con biblioteca cerrada de estilo americano de tamaño medio sin chimenea y televisor con paredes amarillas, suelo de madera oscura y suelo marrón
Foto de sala de estar con biblioteca cerrada de estilo americano de tamaño medio sin chimenea y televisor con paredes amarillas, suelo de madera oscura y suelo marrón
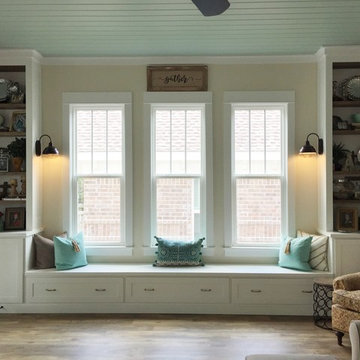
Shaker style, white dove alcove with drawers and bookcases to hold a busy families treasures. Clean, light and beautiful.
Foto de sala de estar abierta de estilo americano extra grande con paredes amarillas, suelo de madera en tonos medios y suelo marrón
Foto de sala de estar abierta de estilo americano extra grande con paredes amarillas, suelo de madera en tonos medios y suelo marrón
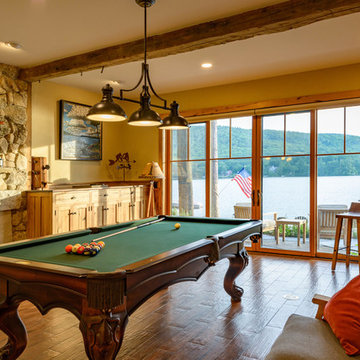
Architectural and Landscape design by Bonin Architects, www.boninarchitects.com
Photography by John W. Hession
Diseño de sala de estar costera con paredes amarillas, suelo de madera en tonos medios y suelo marrón
Diseño de sala de estar costera con paredes amarillas, suelo de madera en tonos medios y suelo marrón
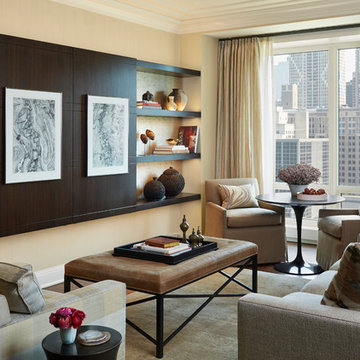
Streeterville Residence, Jessica Lagrange Interiors LLC, Photo by Nathan Kirkman
Modelo de sala de estar abierta tradicional renovada de tamaño medio sin chimenea con paredes amarillas, televisor retractable, suelo de madera oscura y suelo marrón
Modelo de sala de estar abierta tradicional renovada de tamaño medio sin chimenea con paredes amarillas, televisor retractable, suelo de madera oscura y suelo marrón
709 ideas para salas de estar con paredes amarillas y suelo marrón
1