11 ideas para salas de estar con paredes amarillas y chimeneas suspendidas
Filtrar por
Presupuesto
Ordenar por:Popular hoy
1 - 11 de 11 fotos
Artículo 1 de 3

Furnishing of this particular top floor loft, the owner wanted to have modern rustic style.
Diseño de sala de estar tipo loft actual grande con paredes amarillas, suelo de cemento, chimeneas suspendidas, marco de chimenea de metal y suelo gris
Diseño de sala de estar tipo loft actual grande con paredes amarillas, suelo de cemento, chimeneas suspendidas, marco de chimenea de metal y suelo gris
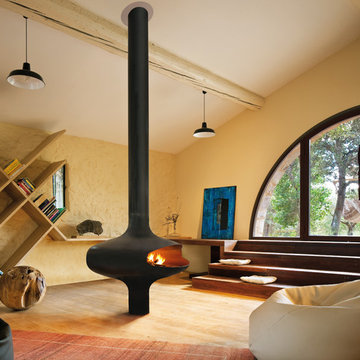
focus
Diseño de sala de estar con biblioteca cerrada contemporánea de tamaño medio sin televisor con paredes amarillas, suelo de madera clara, chimeneas suspendidas, marco de chimenea de metal y suelo beige
Diseño de sala de estar con biblioteca cerrada contemporánea de tamaño medio sin televisor con paredes amarillas, suelo de madera clara, chimeneas suspendidas, marco de chimenea de metal y suelo beige
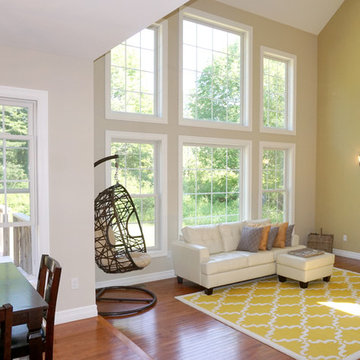
Looking down the private drive, you'll see this immaculate home framed by beautiful pine trees. Professional landscaping dresses the exterior, guiding you to the stunning front door, accented with stained glass. The bright and inviting 2-story foyer features a study with French doors to your right, family room and front stairwell straight ahead, or living room to your left. Aesthetically pleasing design with incredible space and bountiful natural light! Gleaming honey maple hardwood floors extend throughout the open main level and upper hallway. The living room and formal dining are exceptionally cozy, yet are in enhanced with elegant details; such as a chandelier and columns. Spectacular eat-in kitchen displays custom cabinetry topped with granite counter tops, farmhouse sink and energy-star appliances. The dining area features a wall of windows that overlooks to the back deck and yard. The dramatic family room features a vaulted ceiling that is complimented by the massive floor-to-ceiling windows. The rear stairwell is an additional access point to the upper level. Through the double door entry awaits your dream master suite -- double tray ceiling, sitting room with cathedral ceiling, his & hers closets and a spa-like en-suite with porcelain tub, tiled shower with rainfall shower head and double vanity. Second upper level bedroom features built-in seating and a Jack & Jill bathroom with gorgeous light fixtures, that adjoins to third bedroom. Fourth bedroom has a cape-cod feel with its uniquely curved ceiling. Convenient upper level laundry room, complete with wash sink. Spacious walkout lower level, 800 sq. ft, includes a media room, the fifth bedroom and a full bath. This sensational home is located on 4.13 acres, surrounded by woods and nature. An additional 4.42 adjoining acres are also available for purchase. 3-car garage allows plenty of room for vehicles and hobbies.
Listing Agent: Justin Kimball
Licensed R.E. Salesperson
cell: (607) 592-2475 or Justin@SellsYourProperty.com
Office: Jolene Rightmyer-Macolini Team at Howard Hanna 710 Hancock St. Ithaca NY
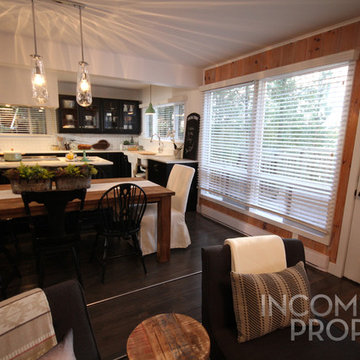
Ben Mark
All these photos were taken by Ben the photographer for income properties. We did 2 cottage make overs for HGTV Income properties - these are the photos.
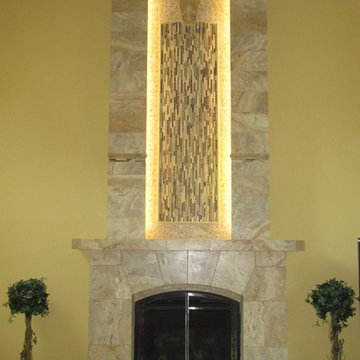
Christina Simcic| Maison Cappellari | Custom Blend Stilato
Diseño de sala de estar cerrada contemporánea con paredes amarillas, chimeneas suspendidas y marco de chimenea de baldosas y/o azulejos
Diseño de sala de estar cerrada contemporánea con paredes amarillas, chimeneas suspendidas y marco de chimenea de baldosas y/o azulejos
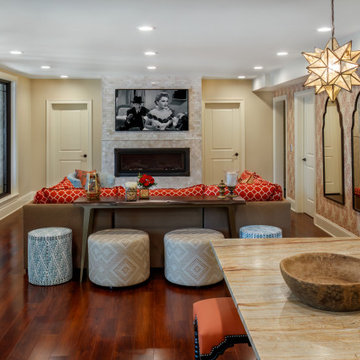
Ejemplo de sala de juegos en casa abierta clásica renovada grande con paredes amarillas, suelo vinílico, chimeneas suspendidas, marco de chimenea de piedra, televisor colgado en la pared, suelo rojo y papel pintado
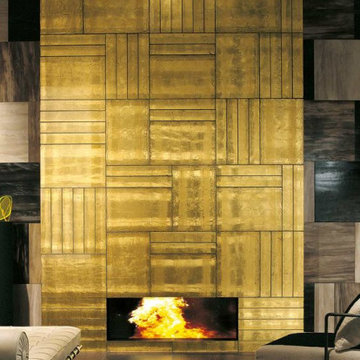
Imagen de sala de estar minimalista con paredes amarillas, suelo de baldosas de porcelana, chimeneas suspendidas, marco de chimenea de metal y suelo marrón
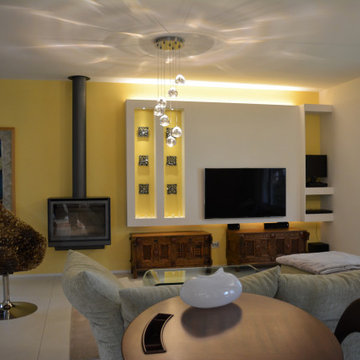
Appartamento appartenente a casa privata arredato in stile eclettico, miscelando elementi moderni e lineari a pezzi di design contemporaneo e mobili etnici.
Ogni ambiente è caratterizzato da colori morbidi ed eleganti, da elementi iconici di design e da pezzi unici di stile etnico.
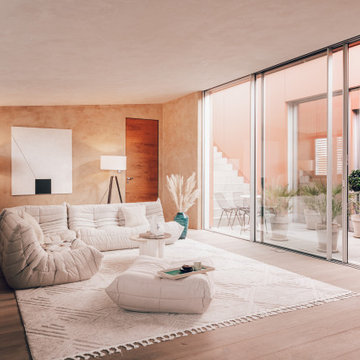
Furnishing of this particular top floor loft, the owner wanted to have modern rustic style. Classic Togo sofa from Ligne Roset. Marble tables.
Modelo de sala de estar tipo loft actual grande con paredes amarillas, suelo de cemento, chimeneas suspendidas, marco de chimenea de metal y suelo gris
Modelo de sala de estar tipo loft actual grande con paredes amarillas, suelo de cemento, chimeneas suspendidas, marco de chimenea de metal y suelo gris
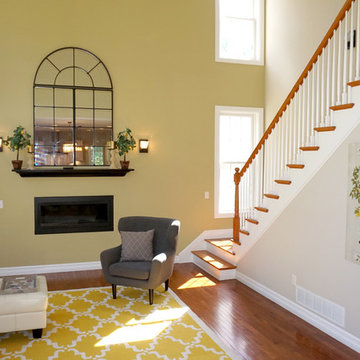
Looking down the private drive, you'll see this immaculate home framed by beautiful pine trees. Professional landscaping dresses the exterior, guiding you to the stunning front door, accented with stained glass. The bright and inviting 2-story foyer features a study with French doors to your right, family room and front stairwell straight ahead, or living room to your left. Aesthetically pleasing design with incredible space and bountiful natural light! Gleaming honey maple hardwood floors extend throughout the open main level and upper hallway. The living room and formal dining are exceptionally cozy, yet are in enhanced with elegant details; such as a chandelier and columns. Spectacular eat-in kitchen displays custom cabinetry topped with granite counter tops, farmhouse sink and energy-star appliances. The dining area features a wall of windows that overlooks to the back deck and yard. The dramatic family room features a vaulted ceiling that is complimented by the massive floor-to-ceiling windows. The rear stairwell is an additional access point to the upper level. Through the double door entry awaits your dream master suite -- double tray ceiling, sitting room with cathedral ceiling, his & hers closets and a spa-like en-suite with porcelain tub, tiled shower with rainfall shower head and double vanity. Second upper level bedroom features built-in seating and a Jack & Jill bathroom with gorgeous light fixtures, that adjoins to third bedroom. Fourth bedroom has a cape-cod feel with its uniquely curved ceiling. Convenient upper level laundry room, complete with wash sink. Spacious walkout lower level, 800 sq. ft, includes a media room, the fifth bedroom and a full bath. This sensational home is located on 4.13 acres, surrounded by woods and nature. An additional 4.42 adjoining acres are also available for purchase. 3-car garage allows plenty of room for vehicles and hobbies.
Listing Agent: Justin Kimball
Licensed R.E. Salesperson
cell: (607) 592-2475 or Justin@SellsYourProperty.com
Office: Jolene Rightmyer-Macolini Team at Howard Hanna 710 Hancock St. Ithaca NY
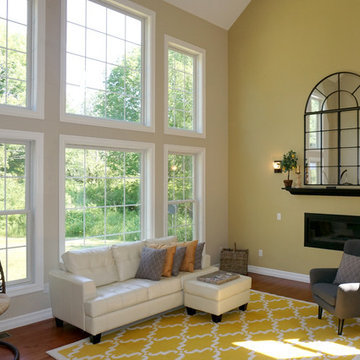
Looking down the private drive, you'll see this immaculate home framed by beautiful pine trees. Professional landscaping dresses the exterior, guiding you to the stunning front door, accented with stained glass. The bright and inviting 2-story foyer features a study with French doors to your right, family room and front stairwell straight ahead, or living room to your left. Aesthetically pleasing design with incredible space and bountiful natural light! Gleaming honey maple hardwood floors extend throughout the open main level and upper hallway. The living room and formal dining are exceptionally cozy, yet are in enhanced with elegant details; such as a chandelier and columns. Spectacular eat-in kitchen displays custom cabinetry topped with granite counter tops, farmhouse sink and energy-star appliances. The dining area features a wall of windows that overlooks to the back deck and yard. The dramatic family room features a vaulted ceiling that is complimented by the massive floor-to-ceiling windows. The rear stairwell is an additional access point to the upper level. Through the double door entry awaits your dream master suite -- double tray ceiling, sitting room with cathedral ceiling, his & hers closets and a spa-like en-suite with porcelain tub, tiled shower with rainfall shower head and double vanity. Second upper level bedroom features built-in seating and a Jack & Jill bathroom with gorgeous light fixtures, that adjoins to third bedroom. Fourth bedroom has a cape-cod feel with its uniquely curved ceiling. Convenient upper level laundry room, complete with wash sink. Spacious walkout lower level, 800 sq. ft, includes a media room, the fifth bedroom and a full bath. This sensational home is located on 4.13 acres, surrounded by woods and nature. An additional 4.42 adjoining acres are also available for purchase. 3-car garage allows plenty of room for vehicles and hobbies.
Listing Agent: Justin Kimball
Licensed R.E. Salesperson
cell: (607) 592-2475 or Justin@SellsYourProperty.com
Office: Jolene Rightmyer-Macolini Team at Howard Hanna 710 Hancock St. Ithaca NY
11 ideas para salas de estar con paredes amarillas y chimeneas suspendidas
1