167 ideas para salas de estar con pared multimedia y casetón
Filtrar por
Presupuesto
Ordenar por:Popular hoy
1 - 20 de 167 fotos
Artículo 1 de 3

Diseño de sala de estar cerrada clásica renovada de tamaño medio con paredes grises, suelo de madera oscura, todas las chimeneas, marco de chimenea de piedra, pared multimedia, suelo marrón y casetón

This project found its inspiration in the original lines of the home, built in the early 20th century. This great family room did not exist, and the opportunity to bring light and dramatic flair to the house was possible with these large windows and the coffered ceiling with cove lighting. Smaller windows on the right of the space were placed high to allow privacy from the neighbors of this charming suburban neighborhood, while views of the backyard and rear patio allowed for a connection to the outdoors. The door on the left leads to an intimate porch and grilling area that is easily accessible form the kitchen and the rear patio. Another door leads to the mudroom below, another door to a breezeway connector to the garage, and the eventually to the finished basement, laundry room, and extra storage.

Diseño de sala de estar abierta clásica renovada grande sin chimenea con paredes marrones, suelo de madera en tonos medios, pared multimedia, casetón y panelado

We remodeled this 5,400-square foot, 3-story home on ’s Second Street to give it a more current feel, with cleaner lines and textures. The result is more and less Old World Europe, which is exactly what we were going for. We worked with much of the client’s existing furniture, which has a southern flavor, compliments of its former South Carolina home. This was an additional challenge, because we had to integrate a variety of influences in an intentional and cohesive way.
We painted nearly every surface white in the 5-bed, 6-bath home, and added light-colored window treatments, which brightened and opened the space. Additionally, we replaced all the light fixtures for a more integrated aesthetic. Well-selected accessories help pull the space together, infusing a consistent sense of peace and comfort.

Imagen de sala de estar costera con paredes grises, pared multimedia, todas las chimeneas, suelo de madera oscura, casetón, madera y machihembrado
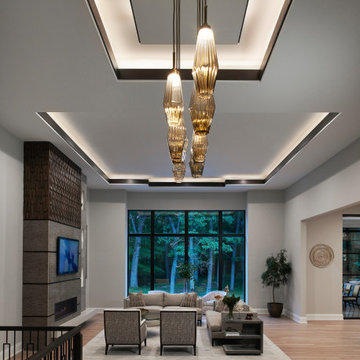
Modelo de sala de estar abierta actual grande con paredes beige, suelo de madera clara, todas las chimeneas, marco de chimenea de baldosas y/o azulejos, pared multimedia, suelo marrón y casetón
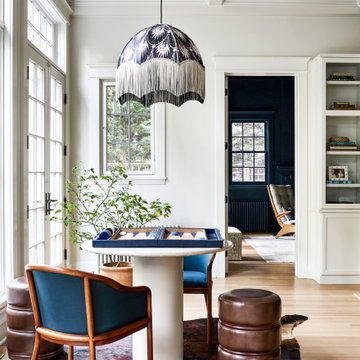
We touched every corner of the main level of the historic 1903 Dutch Colonial. True to our nature, Storie edited the existing residence by redoing some of the work that had been completed in the early 2000s, kept the historic moldings/flooring/handrails, and added new (and timeless) wainscoting/wallpaper/paint/furnishings to modernize yet honor the traditional nature of the home.
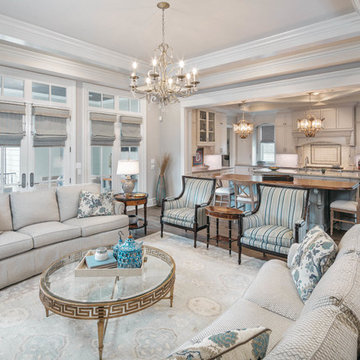
Ejemplo de sala de estar cerrada clásica renovada extra grande con paredes beige, suelo de madera oscura, todas las chimeneas, marco de chimenea de piedra, pared multimedia, suelo marrón y casetón
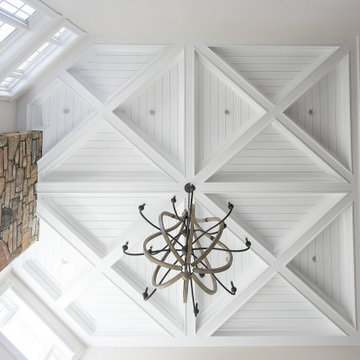
Stunningly symmetrical coffered ceilings to bring dimension into this family room with intentional & elaborate millwork! Star-crafted X ceiling design with nickel gap ship lap & tall crown moulding to create contrast and depth. Large TV-built-in with shelving and storage to create a clean, fresh, cozy feel!
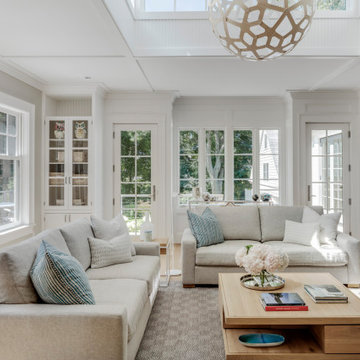
TEAM
Architect: LDa Architecture & Interiors
Interior Design: LDa Architecture & Interiors
Builder: Stefco Builders
Landscape Architect: Hilarie Holdsworth Design
Photographer: Greg Premru

A full renovation of a dated but expansive family home, including bespoke staircase repositioning, entertainment living and bar, updated pool and spa facilities and surroundings and a repositioning and execution of a new sunken dining room to accommodate a formal sitting room.
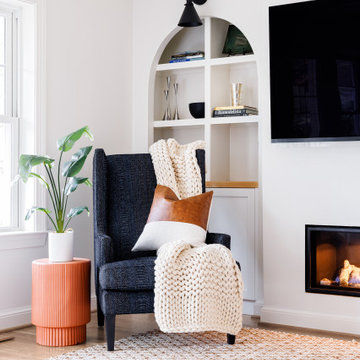
Ejemplo de sala de estar abierta actual grande con paredes blancas, suelo de madera en tonos medios, chimenea lineal, pared multimedia, suelo marrón y casetón

Natural light exposes the beautiful details of this great room. Coffered ceiling encompasses a majestic old world feeling of this stone and shiplap fireplace. Comfort and beauty combo.

Photography by Golden Gate Creative
Foto de sala de estar abierta de estilo de casa de campo de tamaño medio sin chimenea con paredes blancas, suelo de madera en tonos medios, pared multimedia, suelo marrón, casetón y madera
Foto de sala de estar abierta de estilo de casa de campo de tamaño medio sin chimenea con paredes blancas, suelo de madera en tonos medios, pared multimedia, suelo marrón, casetón y madera
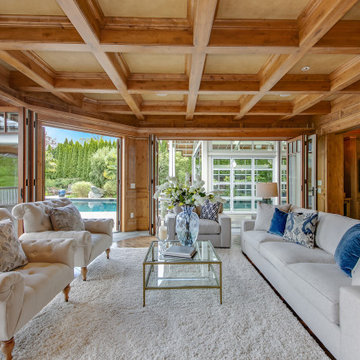
Ejemplo de sala de estar abierta tradicional grande con paredes marrones, suelo de madera en tonos medios, todas las chimeneas, pared multimedia, casetón y madera

Diseño de sala de estar cerrada moderna grande con paredes blancas, suelo de madera en tonos medios, todas las chimeneas, piedra de revestimiento, pared multimedia, suelo marrón y casetón

Modelo de sala de estar abierta contemporánea grande con paredes beige, suelo de madera clara, todas las chimeneas, marco de chimenea de baldosas y/o azulejos, pared multimedia, suelo marrón y casetón
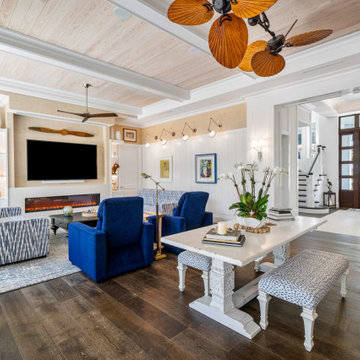
We love an open concept that flows from living to dining. So how do we make those wide open spaces feel warm and inviting?
-Natural light
-Texture: crisp white paneling, grass cloth wallpaper, and wood beams provide depth and warmth
-Pattern play: plush upholstery and playful patterns add visual interest
-Furniture arrangements that carve out special spaces for lounging, dining, and conversation.
It all adds up to a beautiful and functional space!
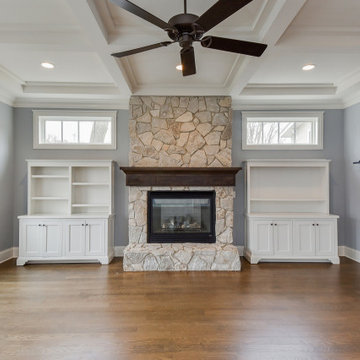
Custom white shelf units flank the stone fireplace for a symmetrical and traditional look.
Photos: Rachel Orland
Imagen de sala de estar abierta campestre grande con paredes grises, suelo de madera en tonos medios, todas las chimeneas, marco de chimenea de piedra, pared multimedia, suelo marrón y casetón
Imagen de sala de estar abierta campestre grande con paredes grises, suelo de madera en tonos medios, todas las chimeneas, marco de chimenea de piedra, pared multimedia, suelo marrón y casetón

Reforma integral Sube Interiorismo www.subeinteriorismo.com
Biderbost Photo
Imagen de sala de estar con biblioteca abierta tradicional renovada grande con paredes grises, suelo laminado, chimenea lineal, marco de chimenea de metal, pared multimedia, suelo marrón, casetón y papel pintado
Imagen de sala de estar con biblioteca abierta tradicional renovada grande con paredes grises, suelo laminado, chimenea lineal, marco de chimenea de metal, pared multimedia, suelo marrón, casetón y papel pintado
167 ideas para salas de estar con pared multimedia y casetón
1