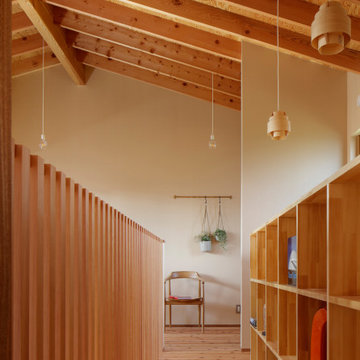164 ideas para salas de estar con vigas vistas y papel pintado
Filtrar por
Presupuesto
Ordenar por:Popular hoy
1 - 20 de 164 fotos
Artículo 1 de 3

Modern farmhouse new construction great room in Haymarket, VA.
Diseño de sala de estar machihembrado y abierta campestre de tamaño medio con paredes blancas, suelo vinílico, chimenea de doble cara, televisor colgado en la pared, suelo marrón, vigas vistas y papel pintado
Diseño de sala de estar machihembrado y abierta campestre de tamaño medio con paredes blancas, suelo vinílico, chimenea de doble cara, televisor colgado en la pared, suelo marrón, vigas vistas y papel pintado

Reforma integral Sube Interiorismo www.subeinteriorismo.com
Biderbost Photo
Imagen de sala de estar con biblioteca abierta clásica renovada pequeña sin chimenea con paredes grises, suelo laminado, pared multimedia, suelo beige, vigas vistas y papel pintado
Imagen de sala de estar con biblioteca abierta clásica renovada pequeña sin chimenea con paredes grises, suelo laminado, pared multimedia, suelo beige, vigas vistas y papel pintado

Designer Maria Beck of M.E. Designs expertly combines fun wallpaper patterns and sophisticated colors in this lovely Alamo Heights home.
Family room Paper Moon Painting wallpaper installation using a grasscloth wallpaper
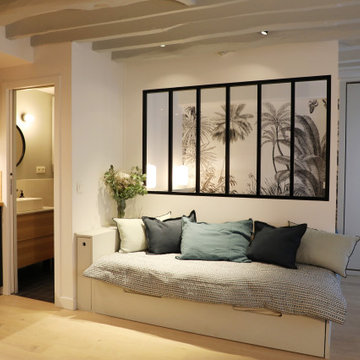
Transformation d'un 2 pièces de 26 m2 en Studio chic et cosy avec 4 couchages. La niche derrière la verrière et la banquette sur mesure permettent d'accueillir au total 4 personnes.
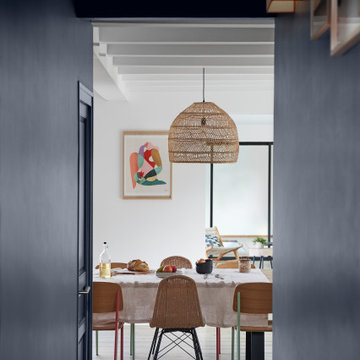
Salle à manger colorée
Diseño de sala de estar ecléctica con suelo de madera clara, vigas vistas y papel pintado
Diseño de sala de estar ecléctica con suelo de madera clara, vigas vistas y papel pintado
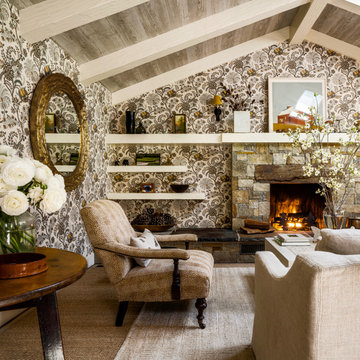
Foto de sala de estar abovedada con paredes multicolor, moqueta, todas las chimeneas, marco de chimenea de piedra, suelo beige, vigas vistas, madera y papel pintado

This remodel transformed two condos into one, overcoming access challenges. We designed the space for a seamless transition, adding function with a laundry room, powder room, bar, and entertaining space.
In this modern entertaining space, sophistication meets leisure. A pool table, elegant furniture, and a contemporary fireplace create a refined ambience. The center table and TV contribute to a tastefully designed area.
---Project by Wiles Design Group. Their Cedar Rapids-based design studio serves the entire Midwest, including Iowa City, Dubuque, Davenport, and Waterloo, as well as North Missouri and St. Louis.
For more about Wiles Design Group, see here: https://wilesdesigngroup.com/
To learn more about this project, see here: https://wilesdesigngroup.com/cedar-rapids-condo-remodel
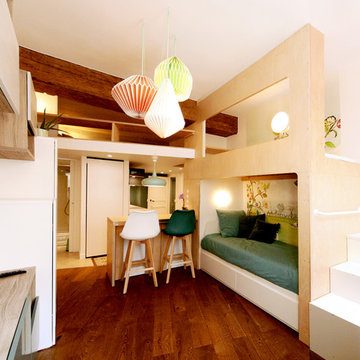
Foto de sala de estar tipo loft actual pequeña con paredes multicolor, suelo de madera oscura, televisor colgado en la pared, suelo marrón, vigas vistas y papel pintado
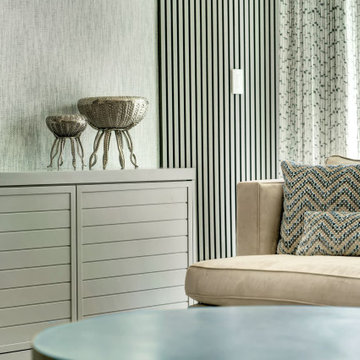
Comfortable den, where every practical care is taken care of, wrapped in the utmost luxury
Ejemplo de sala de estar cerrada tradicional renovada grande con paredes grises, suelo de baldosas de porcelana, televisor colgado en la pared, suelo beige, vigas vistas y papel pintado
Ejemplo de sala de estar cerrada tradicional renovada grande con paredes grises, suelo de baldosas de porcelana, televisor colgado en la pared, suelo beige, vigas vistas y papel pintado
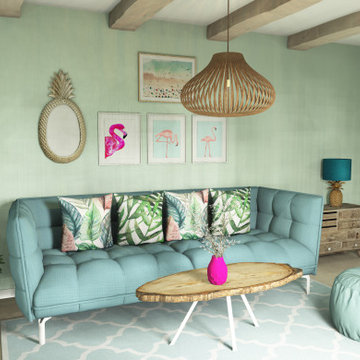
Imagen de sala de estar cerrada tropical de tamaño medio con paredes verdes, suelo laminado, suelo marrón, vigas vistas y papel pintado
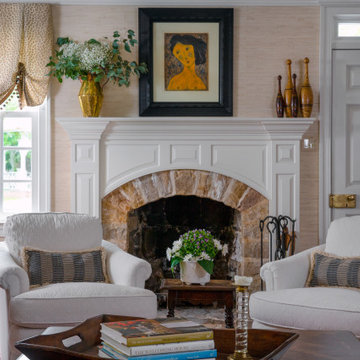
This view showcases the beautiful quartzite stone countertop. Overlooking into the family room you can see the bar off to the left. An antique American drop front desk, grasscloth wall covering and custom sofas by Lee Jofa create a welcoming vibe.
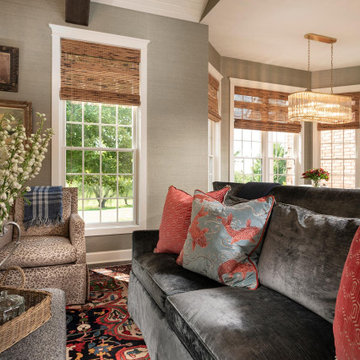
Modelo de sala de estar abierta clásica de tamaño medio con paredes grises, suelo de madera oscura, todas las chimeneas, marco de chimenea de madera, televisor colgado en la pared, vigas vistas y papel pintado
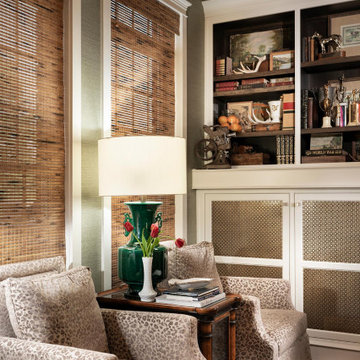
Diseño de sala de estar abierta tradicional de tamaño medio con paredes grises, suelo de madera oscura, todas las chimeneas, marco de chimenea de madera, televisor colgado en la pared, vigas vistas y papel pintado
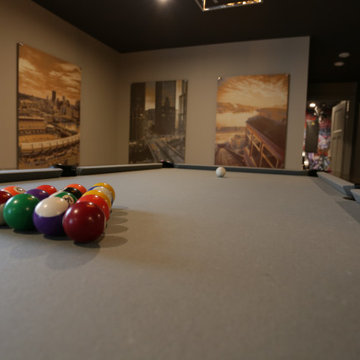
This lower level space was inspired by Film director, write producer, Quentin Tarantino. Starting with the acoustical panels disguised as posters, with films by Tarantino himself. We included a sepia color tone over the original poster art and used this as a color palate them for the entire common area of this lower level. New premium textured carpeting covers most of the floor, and on the ceiling, we added LED lighting, Madagascar ebony beams, and a two-tone ceiling paint by Sherwin Williams. The media stand houses most of the AV equipment and the remaining is integrated into the walls using architectural speakers to comprise this 7.1.4 Dolby Atmos Setup. We included this custom sectional with performance velvet fabric, as well as a new table and leather chairs for family game night. The XL metal prints near the new regulation pool table creates an irresistible ambiance, also to the neighboring reclaimed wood dart board area. The bathroom design include new marble tile flooring and a premium frameless shower glass. The luxury chevron wallpaper gives this space a kiss of sophistication. Finalizing this lounge we included a gym with rubber flooring, fitness rack, row machine as well as custom mural which infuses visual fuel to the owner’s workout. The Everlast speedbag is positioned in the perfect place for those late night or early morning cardio workouts. Lastly, we included Polk Audio architectural ceiling speakers meshed with an SVS micros 3000, 800-Watt subwoofer.

A 2000 sq. ft. family home for four in the well-known Chelsea gallery district. This loft was developed through the renovation of two apartments and developed to be a more open space. Besides its interiors, the home’s star quality is its ability to capture light thanks to its oversized windows, soaring 11ft ceilings, and whitewash wood floors. To complement the lighting from the outside, the inside contains Flos and a Patricia Urquiola chandelier. The apartment’s unique detail is its media room or “treehouse” that towers over the entrance and the perfect place for kids to play and entertain guests—done in an American industrial chic style.
Featured brands include: Dornbracht hardware, Flos, Artemide, and Tom Dixon lighting, Marmorino brick fireplace, Duravit fixtures, Robern medicine cabinets, Tadelak plaster walls, and a Patricia Urquiola chandelier.
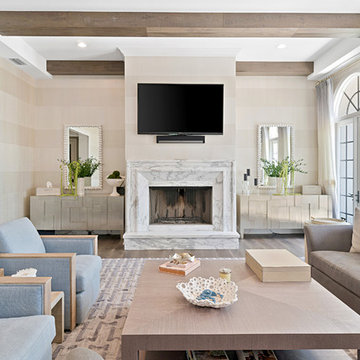
Living Proof Photography
Ejemplo de sala de estar abierta y blanca contemporánea grande con paredes beige, suelo de madera oscura, todas las chimeneas, marco de chimenea de piedra, televisor colgado en la pared, suelo marrón, vigas vistas, papel pintado y alfombra
Ejemplo de sala de estar abierta y blanca contemporánea grande con paredes beige, suelo de madera oscura, todas las chimeneas, marco de chimenea de piedra, televisor colgado en la pared, suelo marrón, vigas vistas, papel pintado y alfombra
Homeowners’ request: To convert the existing wood burning fire place into a gas insert and installed a tv recessed into the wall. To be able to fit the oversized antique leather couch, to fit a massive library collection.
I want my space to be functional, warm and cozy. I want to be able to sit by my fireplace, read my beloved books, gaze through the large bay window and admire the view. This space should feel like my sanctuary but I want some whimsy and lots of color like an old English den but it must be organized and cohesive.
Designer secret: Building the fireplace and making sure to be able to fit non custom bookcases on either side, adding painted black beams to the ceiling giving the space the English cozy den feeling, utilizing the opposite wall to fit tall standard bookcases, minimizing the furniture so that the clients' over sized couch fits, adding a whimsical desk and wall paper to tie all the elements together.
Materials used: FLOORING; VCT wood like vinyl strip tile - FIREPLACE WALL: dover Marengo grey textures porcelain tile 13” x 25” - WALL COVERING; metro-York Av2919 - FURNITURE; Ikea billy open book case, Structube Adel desk col. blue - WALL PAINT; 6206-21 Sketch paper.
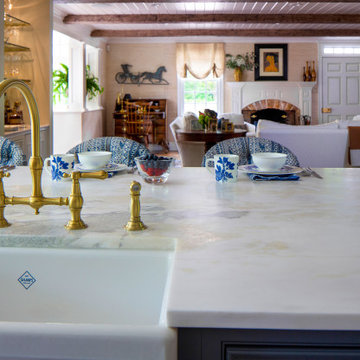
This view showcases the beautiful quartzite stone countertop. Overlooking into the family room you can see the bar off to the left. An antique American drop front desk, grasscloth wall covering and custom sofas by Lee Jofa create a welcoming vibe.
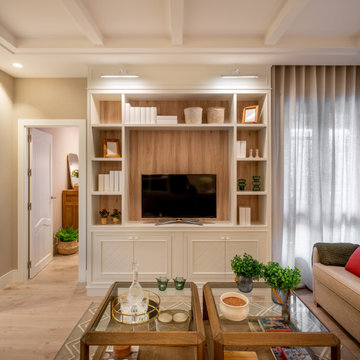
Reforma integral Sube Interiorismo www.subeinteriorismo.com
Biderbost Photo
Foto de sala de estar con biblioteca abierta clásica renovada pequeña sin chimenea con paredes grises, suelo laminado, pared multimedia, suelo beige, vigas vistas y papel pintado
Foto de sala de estar con biblioteca abierta clásica renovada pequeña sin chimenea con paredes grises, suelo laminado, pared multimedia, suelo beige, vigas vistas y papel pintado
164 ideas para salas de estar con vigas vistas y papel pintado
1
