493 ideas para salas de estar con papel pintado y papel pintado
Filtrar por
Presupuesto
Ordenar por:Popular hoy
1 - 20 de 493 fotos
Artículo 1 de 3

Modelo de sala de estar con rincón musical cerrada de estilo americano de tamaño medio sin chimenea con paredes azules, suelo de madera en tonos medios, televisor independiente, suelo marrón, papel pintado y papel pintado

Interior Desing Rendering: open concept living room with an amazing natural lighting
Modelo de sala de estar abierta moderna de tamaño medio con paredes multicolor, suelo de madera oscura, suelo marrón, papel pintado y papel pintado
Modelo de sala de estar abierta moderna de tamaño medio con paredes multicolor, suelo de madera oscura, suelo marrón, papel pintado y papel pintado

Modelo de sala de estar con rincón musical abierta escandinava grande con paredes grises, suelo de bambú, chimeneas suspendidas, marco de chimenea de metal, televisor colgado en la pared, suelo marrón, papel pintado y papel pintado

A cozy family room with wallpaper on the ceiling and walls. An inviting space that is comfortable and inviting with biophilic colors.
Foto de sala de estar cerrada tradicional renovada de tamaño medio con paredes verdes, suelo de madera en tonos medios, todas las chimeneas, marco de chimenea de piedra, televisor colgado en la pared, suelo beige, papel pintado y papel pintado
Foto de sala de estar cerrada tradicional renovada de tamaño medio con paredes verdes, suelo de madera en tonos medios, todas las chimeneas, marco de chimenea de piedra, televisor colgado en la pared, suelo beige, papel pintado y papel pintado

GAIA WHITE SERIES | SOLID POLYMER CORE (SPC)
Gaia White Series SPC represents wood’s natural beauty. With a wood grain embossing directly over the 20 mil with ceramic wear layer, Gaia Flooring White Series is industry leading for durability. The SPC stone based core with luxury sound and heat insulation underlayment, surpasses luxury standards for multilevel estates. Waterproof and guaranteed in all rooms in your home and all regular commercial.

As in most homes, the family room and kitchen is the hub of the home. Walls and ceiling are papered with a faux grass cloth vinyl, offering just a bit of texture and interest. Flanking custom Kravet sofas provide a comfortable place to talk to the cook! Custom cabinetry from Hanford. Subzero and Wolf appliances.The game table expands for additional players or a large puzzle. The mural depicts the over 50 acres of ponds, rolling hills and two covered bridges built by the home owner.

Im Februar 2021 durfte ich für einen Vermieter eine neu renovierte und ganz frisch eingerichtete Einzimmer-Wohnung in Chemnitz, unweit des örtlichen Klinikum, fotografieren. Als Immobilienfotograf war es mir wichtig, den Sonnenstand sowie die Lichtverhältnisse in der Wohnung zu beachten. Die entstandenen Immobilienfotografien werden bald im Internet und in Werbedrucken, wie Broschüren oder Flyern erscheinen, um Mietinteressenten auf diese sehr schöne Wohnung aufmerksam zu machen.
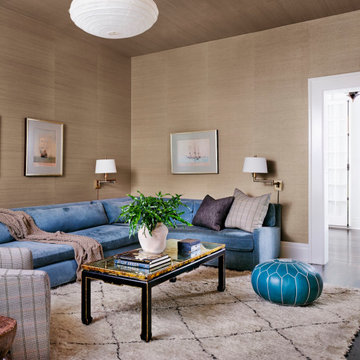
Modelo de sala de estar cerrada tradicional renovada de tamaño medio sin chimenea con paredes beige, suelo de madera oscura, suelo marrón, papel pintado y papel pintado

This room as an unused dining room. This couple loves to entertain so we designed the room to be dramatic to look at, and allow for movable seating, and of course, a very sexy functional custom bar.
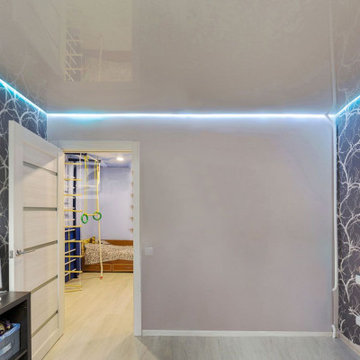
Look at those LED lights!
Ejemplo de sala de estar cerrada moderna de tamaño medio con paredes grises, suelo de madera clara, televisor independiente, suelo beige, papel pintado y papel pintado
Ejemplo de sala de estar cerrada moderna de tamaño medio con paredes grises, suelo de madera clara, televisor independiente, suelo beige, papel pintado y papel pintado
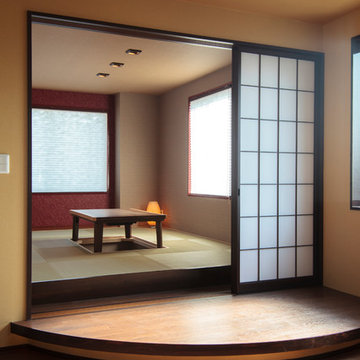
和室の手前に小上がりを作り、掘りごたつにしました。
Foto de sala de estar asiática de tamaño medio con paredes beige, papel pintado y papel pintado
Foto de sala de estar asiática de tamaño medio con paredes beige, papel pintado y papel pintado

There is only one name " just imagine wallpapers" in the field of wallpaper installation service in kolkata. They are the best wallpaper importer in kolkata as well as the best wallpaper dealer in kolkata. They provides the customer the best wallpaper at the cheapest price in kolkata.
visit for more info - https://justimaginewallpapers.com/
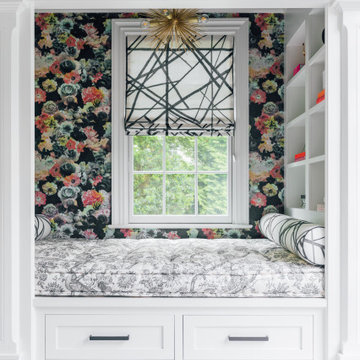
Photographs by Julia Dags | Copyright © 2019 Happily Eva After, Inc. All Rights Reserved.
Diseño de sala de estar con biblioteca pequeña con paredes negras, papel pintado y papel pintado
Diseño de sala de estar con biblioteca pequeña con paredes negras, papel pintado y papel pintado
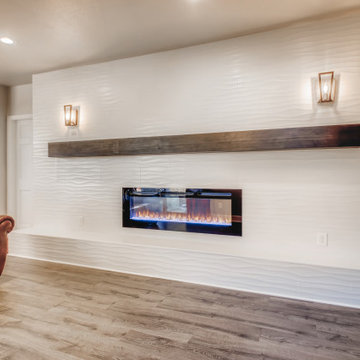
A beautiful linear fire place surrounded by white ceramic tile. Above the fire place is a large brown wooden mantle with two metallic light fixtures. The walls are egg shell white with large white, flat trim. A T.V. and T.V. mount is on the wall at the end of the room. Above the T.V is a sky light to illuminate the white room.
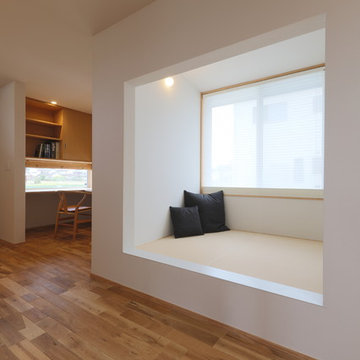
壁をスクエアに切り取ったような和室空間。
家族の存在を感じつつも、自分の時間に浸れる空間。
Imagen de sala de estar blanca moderna con paredes blancas, tatami, suelo marrón, papel pintado y papel pintado
Imagen de sala de estar blanca moderna con paredes blancas, tatami, suelo marrón, papel pintado y papel pintado
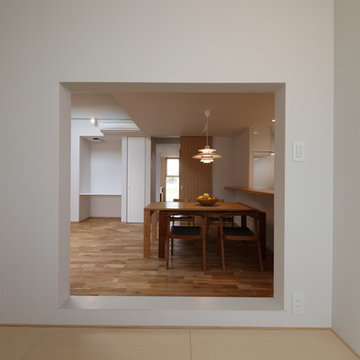
和室空間から見たLDK。
リビングと一体に和室をとることはよくありますが、入り口を小さくするとリビングと繋がりながらも少し異空間に感じられます。
Imagen de sala de estar blanca moderna con paredes blancas, tatami, papel pintado y papel pintado
Imagen de sala de estar blanca moderna con paredes blancas, tatami, papel pintado y papel pintado
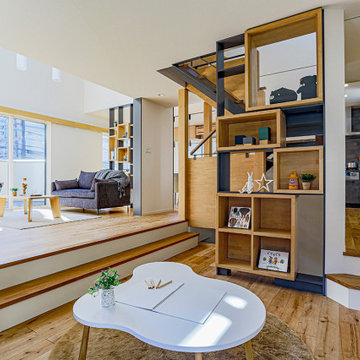
2段下がったセカンドリビングは落ち着きのある空間となります。読書するイメージで本棚を設けました。
階段の周りがぐるりと回遊できるようになっています。
Foto de sala de estar blanca minimalista con suelo de contrachapado, suelo marrón, papel pintado y papel pintado
Foto de sala de estar blanca minimalista con suelo de contrachapado, suelo marrón, papel pintado y papel pintado

小上がり和室を眺めた写真です。
来客時やフリースペースとして使うための和室スペースです。畳はモダンな印象を与える琉球畳としています。
写真左側には床の間スペースもあり、季節の飾り物をするスペースとしています。
壁に全て引き込める引き戸を設けており、写真のようにオープンに使うこともでき、閉め切って個室として使うこともできます。
小上がりは座ってちょうど良い高さとして、床下スペースを有効利用した引き出し収納を設けています。

This once unused garage has been transformed into a private suite masterpiece! Featuring a full kitchen, living room, bedroom and 2 bathrooms, who would have thought that this ADU used to be a garage that gathered dust?

The family room is the primary living space in the home, with beautifully detailed fireplace and built-in shelving surround, as well as a complete window wall to the lush back yard. The stained glass windows and panels were designed and made by the homeowner.
493 ideas para salas de estar con papel pintado y papel pintado
1