3.460 ideas para salas de estar con moqueta y marco de chimenea de piedra
Filtrar por
Presupuesto
Ordenar por:Popular hoy
1 - 20 de 3460 fotos
Artículo 1 de 3

Sparkling Views. Spacious Living. Soaring Windows. Welcome to this light-filled, special Mercer Island home.
Modelo de sala de estar abierta tradicional renovada grande con moqueta, todas las chimeneas, marco de chimenea de piedra, suelo gris, paredes grises y vigas vistas
Modelo de sala de estar abierta tradicional renovada grande con moqueta, todas las chimeneas, marco de chimenea de piedra, suelo gris, paredes grises y vigas vistas

Builder: Michels Homes
Cabinetry Design: Megan Dent
Interior Design: Jami Ludens, Studio M Interiors
Photography: Landmark Photography
Modelo de sala de estar rural grande con moqueta, chimenea de esquina y marco de chimenea de piedra
Modelo de sala de estar rural grande con moqueta, chimenea de esquina y marco de chimenea de piedra
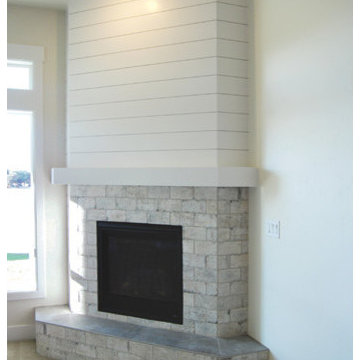
The San Savino by Gallery Homes by Varriale family room is a large great room attached to the kitchen. Large windows and patio door allow natural light. Featuring a beautiful stone framed corner fireplace, recessed lights and carpet floors.
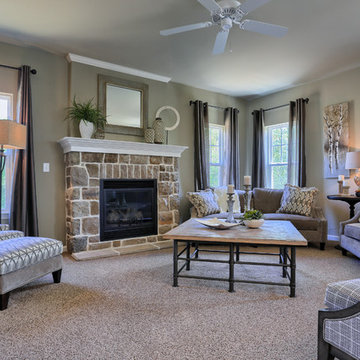
Nottingham model, 423 Fieldstone Drive, Annville PA in the Meadows At Bachman Run by Garman Builders, Inc.
Photo Credit: Justin Tearney
Foto de sala de estar abierta clásica de tamaño medio sin televisor con paredes beige, moqueta, todas las chimeneas y marco de chimenea de piedra
Foto de sala de estar abierta clásica de tamaño medio sin televisor con paredes beige, moqueta, todas las chimeneas y marco de chimenea de piedra

Modelo de sala de juegos en casa abierta contemporánea de tamaño medio con paredes beige, moqueta, todas las chimeneas, marco de chimenea de piedra, televisor colgado en la pared y suelo beige

Interior Design, Interior Architecture, Custom Millwork Design, Furniture Design, Art Curation, & Landscape Architecture by Chango & Co.
Photography by Ball & Albanese

@Amber Frederiksen Photography
Modelo de sala de estar abierta actual grande con paredes blancas, moqueta, chimenea lineal, marco de chimenea de piedra y televisor colgado en la pared
Modelo de sala de estar abierta actual grande con paredes blancas, moqueta, chimenea lineal, marco de chimenea de piedra y televisor colgado en la pared

Builder: Mike Schaap Builders
Photographer: Ashley Avila Photography
Both chic and sleek, this streamlined Art Modern-influenced home is the equivalent of a work of contemporary sculpture and includes many of the features of this cutting-edge style, including a smooth wall surface, horizontal lines, a flat roof and an enduring asymmetrical appeal. Updated amenities include large windows on both stories with expansive views that make it perfect for lakefront lots, with stone accents, floor plan and overall design that are anything but traditional.
Inside, the floor plan is spacious and airy. The 2,200-square foot first level features an open plan kitchen and dining area, a large living room with two story windows, a convenient laundry room and powder room and an inviting screened in porch that measures almost 400 square feet perfect for reading or relaxing. The three-car garage is also oversized, with almost 1,000 square feet of storage space. The other levels are equally roomy, with almost 2,000 square feet of living space in the lower level, where a family room with 10-foot ceilings, guest bedroom and bath, game room with shuffleboard and billiards are perfect for entertaining. Upstairs, the second level has more than 2,100 square feet and includes a large master bedroom suite complete with a spa-like bath with double vanity, a playroom and two additional family bedrooms with baths.

Foto de sala de estar con barra de bar abierta rústica grande con paredes beige, moqueta, todas las chimeneas, marco de chimenea de piedra, televisor independiente y suelo beige
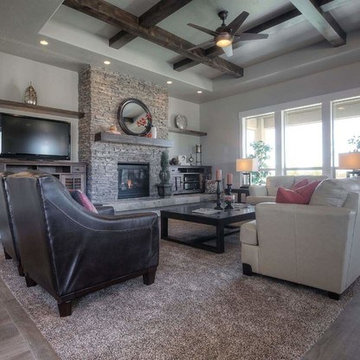
Imagen de sala de estar abierta actual grande con moqueta, todas las chimeneas, marco de chimenea de piedra y alfombra

Large but cozy famly room with vauted ceiling and timber beams
Foto de sala de estar cerrada clásica de tamaño medio con marco de chimenea de piedra, paredes beige, moqueta, todas las chimeneas y televisor retractable
Foto de sala de estar cerrada clásica de tamaño medio con marco de chimenea de piedra, paredes beige, moqueta, todas las chimeneas y televisor retractable

Joshua Caldwell
Modelo de sala de estar clásica grande con chimenea lineal, marco de chimenea de piedra, paredes blancas, moqueta y televisor colgado en la pared
Modelo de sala de estar clásica grande con chimenea lineal, marco de chimenea de piedra, paredes blancas, moqueta y televisor colgado en la pared

Open plan with modern updates, create this fun vibe to vacation in.
Designed for Profits by Sea and Pine Interior Design for the Airbnb and VRBO market place.
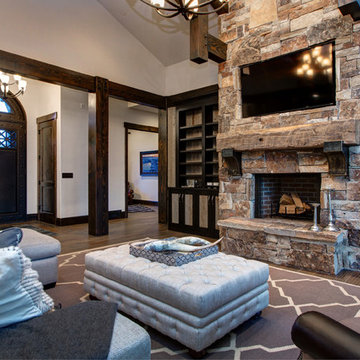
Ejemplo de sala de estar abierta rural extra grande con paredes blancas, moqueta, todas las chimeneas, marco de chimenea de piedra y televisor colgado en la pared

Dino Tonn, www.dinotonn.com
Modelo de sala de juegos en casa abierta mediterránea grande con paredes beige, marco de chimenea de piedra, moqueta, todas las chimeneas, pared multimedia y suelo verde
Modelo de sala de juegos en casa abierta mediterránea grande con paredes beige, marco de chimenea de piedra, moqueta, todas las chimeneas, pared multimedia y suelo verde
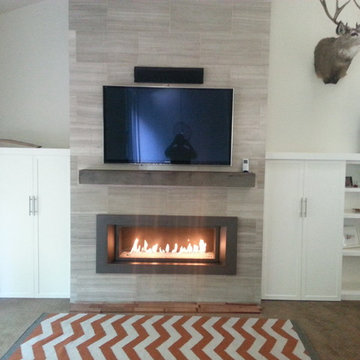
Diseño de sala de estar actual de tamaño medio con paredes blancas, moqueta, chimenea lineal, marco de chimenea de piedra, televisor colgado en la pared, suelo marrón y alfombra
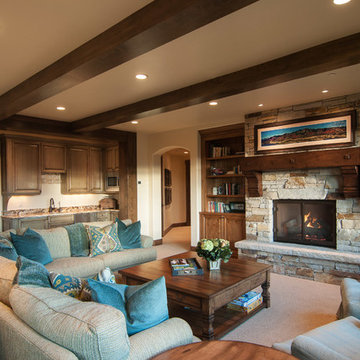
Downstairs Living Room with Fireplace. Home built by Cameo Homes Inc. in Tuhaye, Park City, Utah. Park City Showcase of Homes 2013. Utah Home Builder, Cameo Homes Inc. www.cameohomesinc.com. Photos by Phillip K. Erickson.

Ejemplo de sala de juegos en casa cerrada clásica grande sin televisor con paredes marrones, moqueta, todas las chimeneas, marco de chimenea de piedra y suelo multicolor

Libraries can add a lot of fun to a house. Now throw in a fireplace and you have a great place to pull up with a book. A cozy spot you will never want to leave.

This comfortable living room boasts mahogany wood ceiling beam details with white paneling above. Light floods the space from expansive and transom windows above. The fireplace surround was custom designed with concrete and stone detailing and is adorned with a wood mantle. Walnut built-ins flank the fireplace and offer both decorative display and storage space.
3.460 ideas para salas de estar con moqueta y marco de chimenea de piedra
1