173 ideas para salas de estar con moqueta y marco de chimenea de metal
Filtrar por
Presupuesto
Ordenar por:Popular hoy
1 - 20 de 173 fotos
Artículo 1 de 3

The snug was treated to several coats of high gloss lacquer on the original panelling by a Swiss artisan and a bespoke 4m long sofa upholstered in sumptuous cotton velvet. A blind and cushions in coordinating paisley from Etro complete this decadent and comfortable sitting room.
Alex James

Jim Fairchild
Ejemplo de sala de estar abierta contemporánea de tamaño medio con moqueta, chimenea lineal, marco de chimenea de metal, pared multimedia, paredes blancas, suelo marrón y alfombra
Ejemplo de sala de estar abierta contemporánea de tamaño medio con moqueta, chimenea lineal, marco de chimenea de metal, pared multimedia, paredes blancas, suelo marrón y alfombra
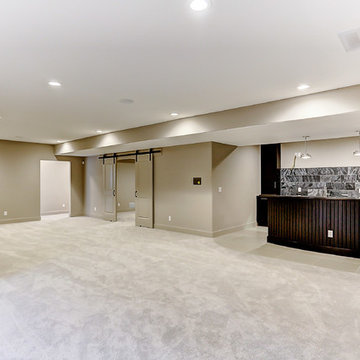
Imagen de sala de estar cerrada minimalista de tamaño medio con paredes beige, chimenea lineal, marco de chimenea de metal, pared multimedia, suelo beige y moqueta
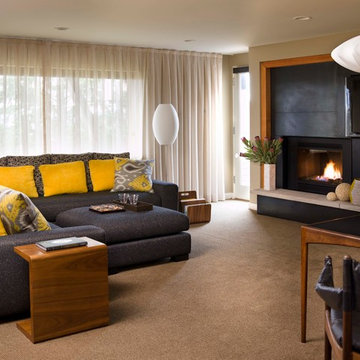
Deering Design Studio, Inc.
Modelo de sala de estar retro con moqueta, todas las chimeneas, marco de chimenea de metal, pared multimedia y alfombra
Modelo de sala de estar retro con moqueta, todas las chimeneas, marco de chimenea de metal, pared multimedia y alfombra
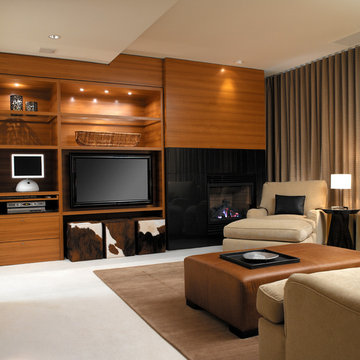
This project was an absolute labour of love as it was a complete transformation from a plain shell to an elegant and rich home. With nine custom pieces of meticulously detailed engineered custom millwork, beautiful wool carpeting and American walnut engineered flooring we created a canvass for a gorgeous, designer selected fine furniture package and rich toned wall covering and venetian plaster wall and ceiling paint. The list of luxury details in this project is endless including a Marvel beer dispenser, an Alabaster Onyx marble bar, a master bedroom with automated TV lift cabinet and beautifully upholstered custom bed not to mention the killer views.
Do you want to renovate your condo?
Showcase Interiors Ltd. specializes in condo renovations. As well as thorough planning assistance including feasibility reviews and inspections, we can also provide permit acquisition services. We also possess Advanced Clearance through Worksafe BC and all General Liability Insurance for Strata Approval required for your proposed project.
Showcase Interiors Ltd. is a trusted, fully licensed and insured renovations firm offering exceptional service and high quality workmanship. We work with home and business owners to develop, manage and execute small to large renovations and unique installations. We work with accredited interior designers, engineers and authorities to deliver special projects from concept to completion on time & on budget. Our loyal clients love our integrity, reliability, level of service and depth of experience. Contact us today about your project and join our long list of satisfied clients!
We are a proud family business!
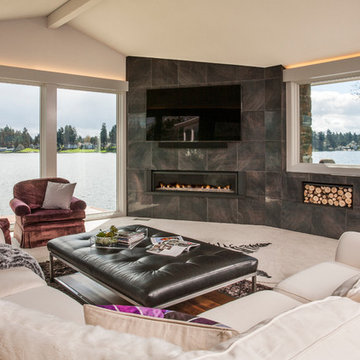
Foto de sala de estar abierta actual de tamaño medio con paredes púrpuras, moqueta, chimenea lineal, marco de chimenea de metal y televisor colgado en la pared
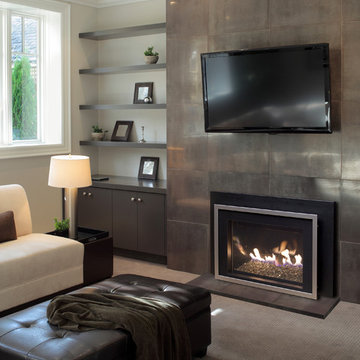
Real Fyre's D2 gas DV system with satin nickel frame overlay
Imagen de sala de estar cerrada actual de tamaño medio con paredes beige, moqueta, todas las chimeneas, marco de chimenea de metal, televisor colgado en la pared y suelo marrón
Imagen de sala de estar cerrada actual de tamaño medio con paredes beige, moqueta, todas las chimeneas, marco de chimenea de metal, televisor colgado en la pared y suelo marrón
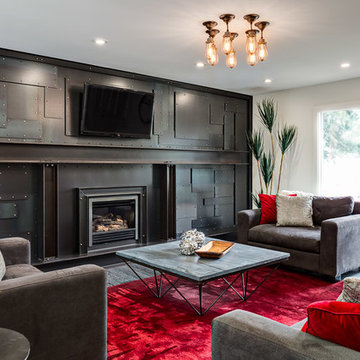
This extraordinary feature wall of custom metal paneling... absolutely singular, absolutely unique.
(Calgary Photos)
Modelo de sala de estar cerrada urbana grande con paredes blancas, televisor colgado en la pared, moqueta, todas las chimeneas y marco de chimenea de metal
Modelo de sala de estar cerrada urbana grande con paredes blancas, televisor colgado en la pared, moqueta, todas las chimeneas y marco de chimenea de metal
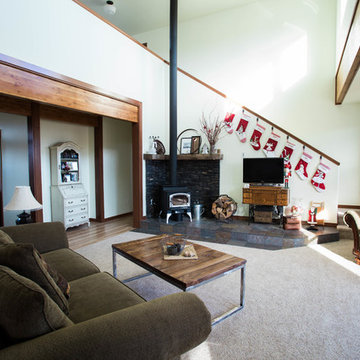
Jamie Ronning
Imagen de sala de estar tipo loft clásica con paredes blancas, moqueta, estufa de leña, marco de chimenea de metal, televisor independiente y suelo beige
Imagen de sala de estar tipo loft clásica con paredes blancas, moqueta, estufa de leña, marco de chimenea de metal, televisor independiente y suelo beige
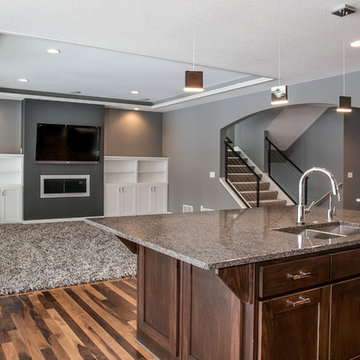
This custom LDK main floor is absolutely stunning! The combination between light and dark creates a unique and modern look that will impress family and guests! What is your favorite feature from this picture?
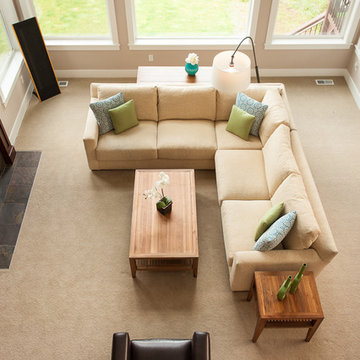
This Bellevue home was a delight to work on. The clients loved clean and simple lines and wanted a sophisticated yet comfortable look for their new home. We achieved that throughout the design and brought in punches of color through the artwork and the the accessories. These clients loved blues and greens so we carried those colors throughout the four rooms we designed for them and gave them a cohesive look throughout their home. They were very pleased with the overall design and love living in their new space.
---Photos taken by Bright House Images. ---
Project designed by interior design studio Kimberlee Marie Interiors. They serve the Seattle metro area including Seattle, Bellevue, Kirkland, Medina, Clyde Hill, and Hunts Point.
For more about Kimberlee Marie Interiors, see here: https://www.kimberleemarie.com/

This room was redesigned to accommodate the latest in audio/visual technology. The exposed brick fireplace was clad with wood paneling, sconces were added and the hearth covered with marble.
photo by Anne Gummerson
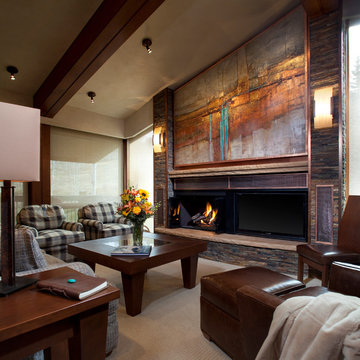
This fireplace and television piece surrounded with natural stone and a stunning piece of art sits center stage as the focal point of the Great Room.
Brent Moss Photography

Lisa Romerein (photography)
Oz Architects (architecture) Don Ziebell Principal, Zahir Poonawala Project Architect
Oz Interiors (interior design) Inga Rehmann Principal, Tiffani Mosset Designer
Magelby Construction (Contractor)
Joe Rametta (Construction Coordination)
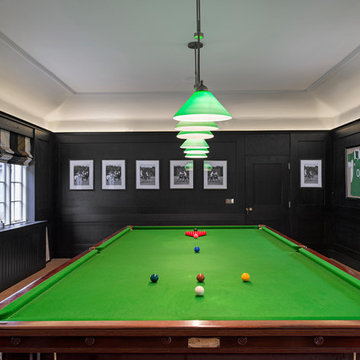
Photography by Gareth Byrne
Interior Design by Maria Fenlon www.mariafenlon.com
Modelo de sala de estar abierta campestre de tamaño medio con paredes negras, moqueta, chimenea de esquina, marco de chimenea de metal y pared multimedia
Modelo de sala de estar abierta campestre de tamaño medio con paredes negras, moqueta, chimenea de esquina, marco de chimenea de metal y pared multimedia
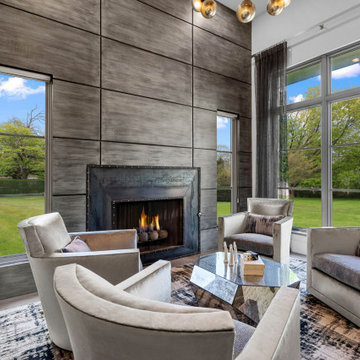
Imagen de sala de estar cerrada urbana de tamaño medio con paredes multicolor, moqueta, todas las chimeneas, marco de chimenea de metal, suelo multicolor y madera
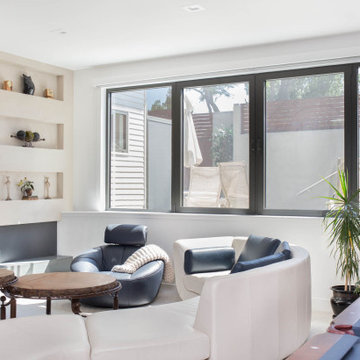
The open space plan on the main level of the Prairie Style home is deceiving of the actual separation of spaces. This home packs a punch with a private hot tub, craft room, library, and even a theater. The interior of the home features the same attention to place, as the natural world is evident in the use of granite, basalt, walnut, poplar, and natural river rock throughout. Floor to ceiling windows in strategic locations eliminates the sense of compression on the interior, while the overall window design promotes natural daylighting and cross-ventilation in nearly every space of the home.
Glo’s A5 Series in double pane was selected for the high performance values and clean, minimal frame profiles. High performance spacers, double pane glass, multiple air seals, and a larger continuous thermal break combine to reduce convection and eliminate condensation, ultimately providing energy efficiency and thermal performance unheard of in traditional aluminum windows. The A5 Series provides smooth operation and long-lasting durability without sacrificing style for this Prairie Style home.

For this project, we were hired to refinish this family's unfinished basement. A few unique components that were incorporated in this project were installing custom bookshelves, wainscoting, doors, and a fireplace. The goal of the whole project was to transform the space from one that was unfinished to one that is perfect for spending time together as a family in a beautiful space of the home.
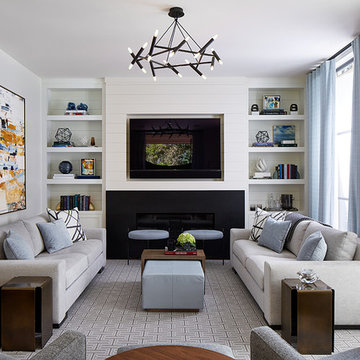
Photography by John Merkl
Imagen de sala de estar con biblioteca cerrada tradicional renovada de tamaño medio con paredes blancas, moqueta, marco de chimenea de metal, pared multimedia, chimenea lineal y suelo gris
Imagen de sala de estar con biblioteca cerrada tradicional renovada de tamaño medio con paredes blancas, moqueta, marco de chimenea de metal, pared multimedia, chimenea lineal y suelo gris
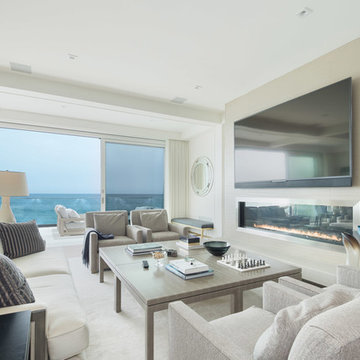
Diseño de sala de estar abierta marinera de tamaño medio con paredes blancas, moqueta, chimenea lineal, marco de chimenea de metal, televisor colgado en la pared y suelo blanco
173 ideas para salas de estar con moqueta y marco de chimenea de metal
1