36.243 ideas para salas de estar con marco de chimenea de piedra
Filtrar por
Presupuesto
Ordenar por:Popular hoy
781 - 800 de 36.243 fotos
Artículo 1 de 2
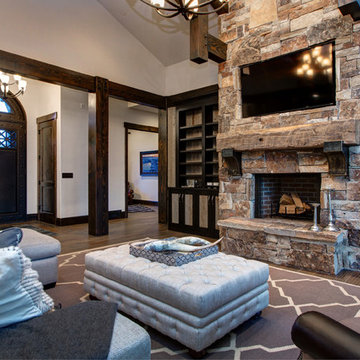
Ejemplo de sala de estar abierta rural extra grande con paredes blancas, moqueta, todas las chimeneas, marco de chimenea de piedra y televisor colgado en la pared

Roger Turk - Northlight Photography
Imagen de sala de estar cerrada actual pequeña con paredes beige, suelo de madera clara, todas las chimeneas, marco de chimenea de piedra y televisor colgado en la pared
Imagen de sala de estar cerrada actual pequeña con paredes beige, suelo de madera clara, todas las chimeneas, marco de chimenea de piedra y televisor colgado en la pared
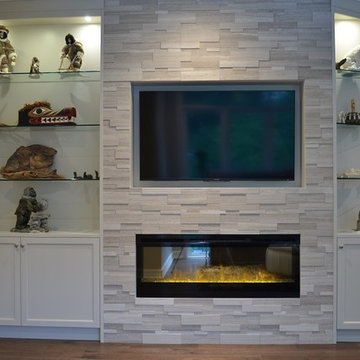
After: Original stone veneer replaced with Erthcoverings Silver Fox Strips. Electric fireplace maintained. Cabinets replaced and expanded for better balance. Wooden shelves replaced with glass shelves and lighting to highlight art.
Jeanne Grier/Stylish Fireplaces & Interiors

This is a perfect setting for entertaining in a mountain retreat. Shoot pool, watch the game on tv and relax by the fire. Photo by Stacie Baragiola
Ejemplo de sala de juegos en casa abierta rústica de tamaño medio con paredes beige, suelo de madera en tonos medios, chimenea de doble cara, marco de chimenea de piedra y televisor colgado en la pared
Ejemplo de sala de juegos en casa abierta rústica de tamaño medio con paredes beige, suelo de madera en tonos medios, chimenea de doble cara, marco de chimenea de piedra y televisor colgado en la pared

2 channel listening room, Sitting area
Ejemplo de sala de estar con rincón musical cerrada bohemia pequeña sin televisor con paredes blancas, suelo de madera clara, chimenea de esquina y marco de chimenea de piedra
Ejemplo de sala de estar con rincón musical cerrada bohemia pequeña sin televisor con paredes blancas, suelo de madera clara, chimenea de esquina y marco de chimenea de piedra
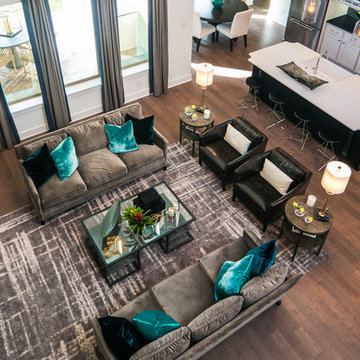
Diseño de sala de estar abierta tradicional renovada de tamaño medio con paredes blancas, suelo de madera oscura, televisor colgado en la pared, chimenea lineal y marco de chimenea de piedra
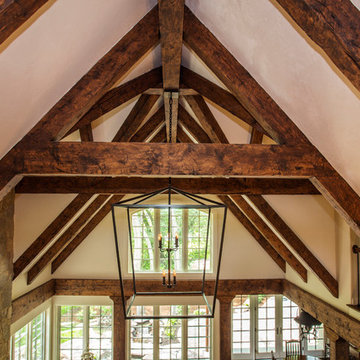
http://www.pickellbuilders.com. Photography by Linda Oyama Bryan. Distressed Fir Beam/Truss Detail in Great Room Cathedral Ceiling features overlook wrought iron balcony.

This couple was ready for some major changes in their home on north Euclid in Upland, CA. After completing their nursery last year, they asked for help designing their family room. Everything had to go! The brick fireplace, the TV niche next to the fireplace, the wet bar…none of it portrayed my client’s taste or style in any way. They requested a space that was modern, not fussy, clean and contemporary. I achieved this look by transforming the fireplace wall with limestone and paneled walls with hidden storage behind where the TV niche used to be. Other features that helped in this transformation are updated recessed and accent lighting, fixtures, window coverings, sleek, contemporary furnishings, art and accessories. The existing carpet was replaced with dark wood flooring that seamlessly meets the new limestone fireplace hearth that runs the distance of the entire focal wall.
A roadblock popped up when we found out the SMALLEST WALL in the house that was part of the existing wet bar turned out to be where the main plumbing and electrical were housed. Instead of spending the exorbitant amount of money that it would’ve cost to remove this wall, I instead turned the unused wet bar into a functional feature with oodles of storage on one side and a wall niche on the opposite to display art.
Now this space is a functional and comfortable room in their house where they can relax and spend time with family.
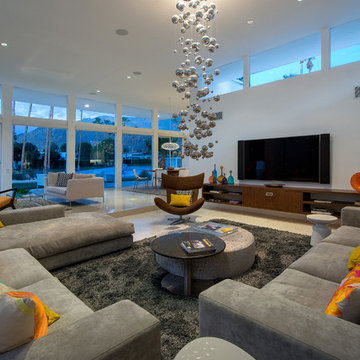
Patrick Ketchum Photography
Imagen de sala de estar abierta retro con paredes blancas, suelo de travertino, todas las chimeneas, marco de chimenea de piedra y televisor colgado en la pared
Imagen de sala de estar abierta retro con paredes blancas, suelo de travertino, todas las chimeneas, marco de chimenea de piedra y televisor colgado en la pared
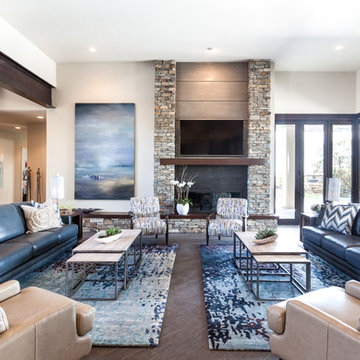
photographer Kat Alves
Imagen de sala de estar abierta clásica renovada grande con paredes blancas, suelo de baldosas de porcelana, marco de chimenea de piedra, televisor colgado en la pared, chimenea lineal y suelo marrón
Imagen de sala de estar abierta clásica renovada grande con paredes blancas, suelo de baldosas de porcelana, marco de chimenea de piedra, televisor colgado en la pared, chimenea lineal y suelo marrón
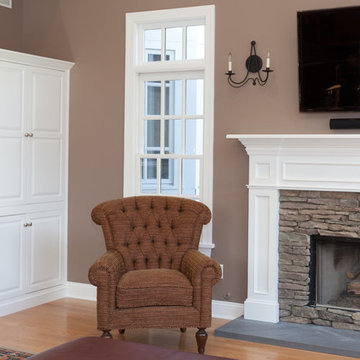
New Stone surround and hearth - its a quick and easy update!
Modelo de sala de estar abierta tradicional de tamaño medio con paredes marrones, suelo de madera en tonos medios, todas las chimeneas, marco de chimenea de piedra y televisor colgado en la pared
Modelo de sala de estar abierta tradicional de tamaño medio con paredes marrones, suelo de madera en tonos medios, todas las chimeneas, marco de chimenea de piedra y televisor colgado en la pared
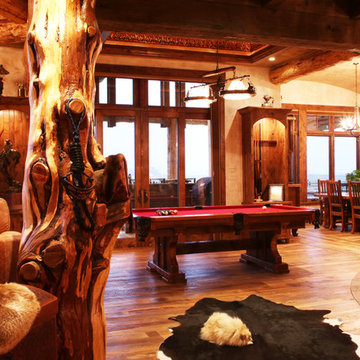
Foto de sala de juegos en casa abierta rústica grande con paredes beige, suelo de madera en tonos medios, todas las chimeneas y marco de chimenea de piedra
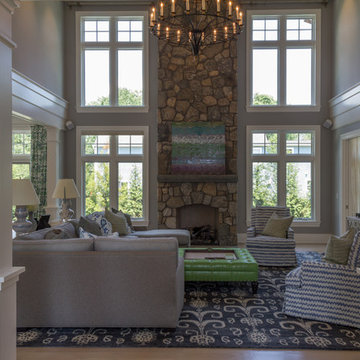
Elegant entertaining rooms include a formal dining room with mirrored panels and tray ceiling, serviced by the butlers pantry with handcrafted cabinetry, a hammered polished nickel sink and “quilted” metallic tile backsplash. Entry to the butlers pantry is through a splendid overhead gliding, sandblasted glass “Culinaria” door, one of a pair, with the matching door guarding the entrance to the kitchen pantry across the hall.
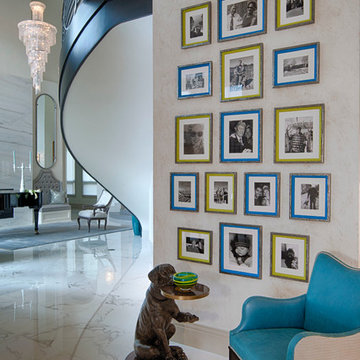
A family photo wall that tells the story of a life well lived.
Foto de sala de estar abierta clásica renovada de tamaño medio con paredes multicolor, suelo de baldosas de porcelana, todas las chimeneas y marco de chimenea de piedra
Foto de sala de estar abierta clásica renovada de tamaño medio con paredes multicolor, suelo de baldosas de porcelana, todas las chimeneas y marco de chimenea de piedra
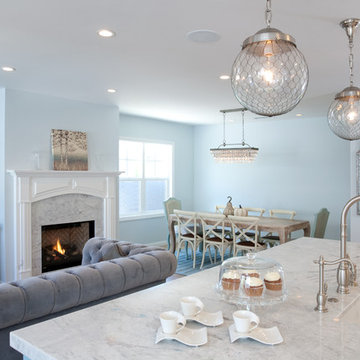
Photos by Holly Lepere
Modelo de sala de estar abierta costera de tamaño medio con paredes azules, todas las chimeneas, marco de chimenea de piedra, suelo de madera en tonos medios y televisor colgado en la pared
Modelo de sala de estar abierta costera de tamaño medio con paredes azules, todas las chimeneas, marco de chimenea de piedra, suelo de madera en tonos medios y televisor colgado en la pared
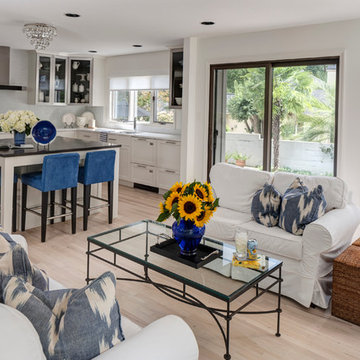
This fantastic kitchen is in a renovation that encompassed about 1/2 of this house built in the 1980's. Metal framed cabinets were used on the upper cabinets. Blue accents throughout.
Olin Redmon Photography http://olinredmon.com
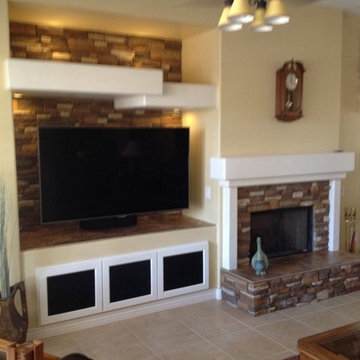
TWD converted an outdated fireplace by adding stone, a seat and mantle. A small custom TV niche with matching stone was also built to compliment the fireplace. All AV equipment is neatly stored out of sight in the storage compartments below the TV.
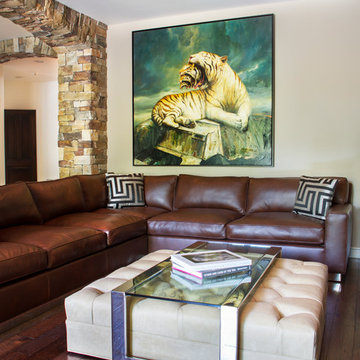
Nicole Leone
Diseño de sala de estar abierta moderna de tamaño medio con paredes beige, suelo de madera en tonos medios, todas las chimeneas, marco de chimenea de piedra y televisor colgado en la pared
Diseño de sala de estar abierta moderna de tamaño medio con paredes beige, suelo de madera en tonos medios, todas las chimeneas, marco de chimenea de piedra y televisor colgado en la pared
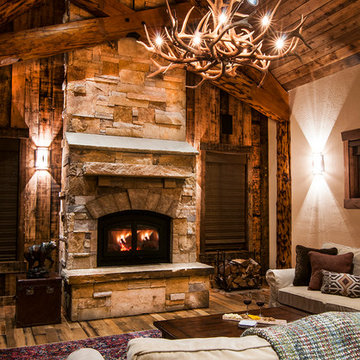
Trent Bona, trentbona.com
Ejemplo de sala de juegos en casa abierta rural grande sin televisor con paredes beige, suelo de madera en tonos medios, todas las chimeneas y marco de chimenea de piedra
Ejemplo de sala de juegos en casa abierta rural grande sin televisor con paredes beige, suelo de madera en tonos medios, todas las chimeneas y marco de chimenea de piedra

Dino Tonn, www.dinotonn.com
Modelo de sala de juegos en casa abierta mediterránea grande con paredes beige, marco de chimenea de piedra, moqueta, todas las chimeneas, pared multimedia y suelo verde
Modelo de sala de juegos en casa abierta mediterránea grande con paredes beige, marco de chimenea de piedra, moqueta, todas las chimeneas, pared multimedia y suelo verde
36.243 ideas para salas de estar con marco de chimenea de piedra
40