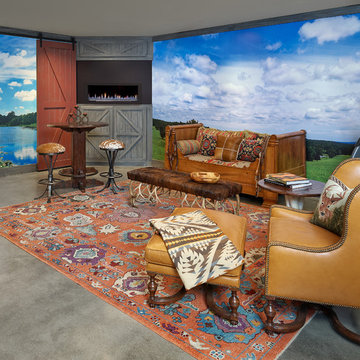305 ideas para salas de estar con marco de chimenea de metal y suelo gris
Filtrar por
Presupuesto
Ordenar por:Popular hoy
101 - 120 de 305 fotos
Artículo 1 de 3
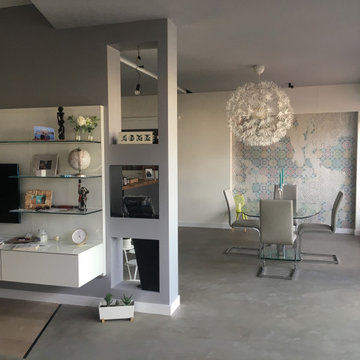
Foto de sala de estar bohemia con paredes multicolor, suelo de cemento, chimenea de doble cara, marco de chimenea de metal, suelo gris y papel pintado
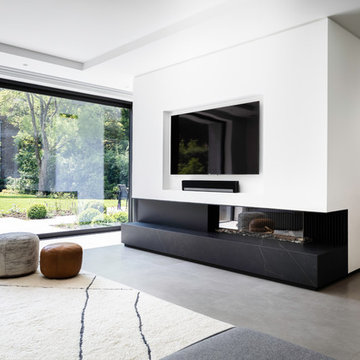
Cette villa contemporaine et lumineuse se compose d’espaces ouverts et fluides en liaison étroite avec le jardin.
Les tonalités des façades extérieures se retrouvent dans les aménagements intérieurs: céramiques de ton gris clair, meubles anthracites et noyer.
Crédits Photographiques : Alexandre Van Battel
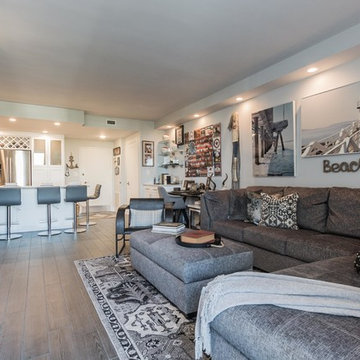
Another look from the living room to the kitchen
Imagen de sala de estar actual de tamaño medio con paredes grises, suelo de baldosas de porcelana, todas las chimeneas, marco de chimenea de metal y suelo gris
Imagen de sala de estar actual de tamaño medio con paredes grises, suelo de baldosas de porcelana, todas las chimeneas, marco de chimenea de metal y suelo gris
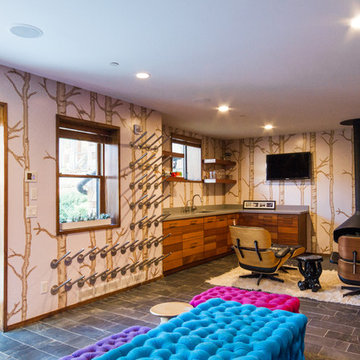
DWL Photography
Modelo de sala de estar con barra de bar abierta moderna grande con suelo de pizarra, chimeneas suspendidas, marco de chimenea de metal, televisor colgado en la pared, suelo gris y paredes beige
Modelo de sala de estar con barra de bar abierta moderna grande con suelo de pizarra, chimeneas suspendidas, marco de chimenea de metal, televisor colgado en la pared, suelo gris y paredes beige
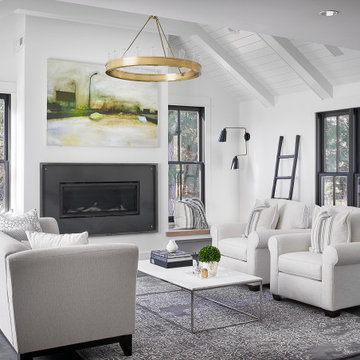
Modelo de sala de estar contemporánea de tamaño medio con paredes blancas, suelo de pizarra, todas las chimeneas, marco de chimenea de metal, televisor colgado en la pared, suelo gris y machihembrado
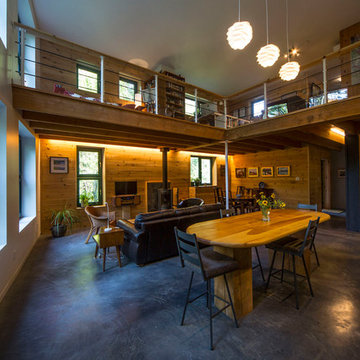
For this project, the goals were straight forward - a low energy, low maintenance home that would allow the "60 something couple” time and money to enjoy all their interests. Accessibility was also important since this is likely their last home. In the end the style is minimalist, but the raw, natural materials add texture that give the home a warm, inviting feeling.
The home has R-67.5 walls, R-90 in the attic, is extremely air tight (0.4 ACH) and is oriented to work with the sun throughout the year. As a result, operating costs of the home are minimal. The HVAC systems were chosen to work efficiently, but not to be complicated. They were designed to perform to the highest standards, but be simple enough for the owners to understand and manage.
The owners spend a lot of time camping and traveling and wanted the home to capture the same feeling of freedom that the outdoors offers. The spaces are practical, easy to keep clean and designed to create a free flowing space that opens up to nature beyond the large triple glazed Passive House windows. Built-in cubbies and shelving help keep everything organized and there is no wasted space in the house - Enough space for yoga, visiting family, relaxing, sculling boats and two home offices.
The most frequent comment of visitors is how relaxed they feel. This is a result of the unique connection to nature, the abundance of natural materials, great air quality, and the play of light throughout the house.
The exterior of the house is simple, but a striking reflection of the local farming environment. The materials are low maintenance, as is the landscaping. The siting of the home combined with the natural landscaping gives privacy and encourages the residents to feel close to local flora and fauna.
Photo Credit: Leon T. Switzer/Front Page Media Group
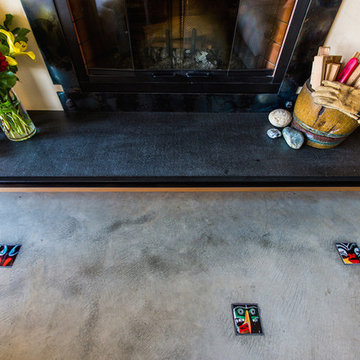
Imagen de sala de estar cerrada contemporánea de tamaño medio sin televisor con paredes beige, suelo de cemento, todas las chimeneas, marco de chimenea de metal y suelo gris
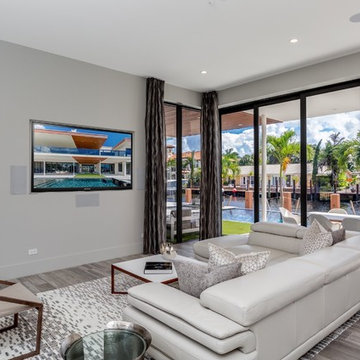
Imagen de sala de estar abierta contemporánea grande sin chimenea con paredes blancas, marco de chimenea de metal, suelo de madera clara, televisor colgado en la pared y suelo gris
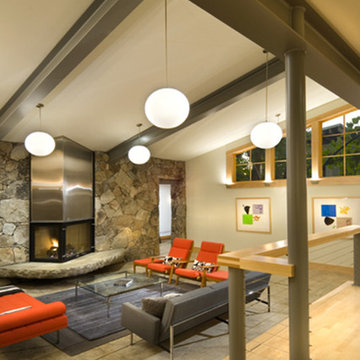
The kitchen and living room are visually open to each other, only separated by the maple handrail. Photographer: Vance Fox
Ejemplo de sala de estar abierta moderna grande con paredes blancas, suelo de cemento, chimenea de doble cara, marco de chimenea de metal, televisor colgado en la pared y suelo gris
Ejemplo de sala de estar abierta moderna grande con paredes blancas, suelo de cemento, chimenea de doble cara, marco de chimenea de metal, televisor colgado en la pared y suelo gris
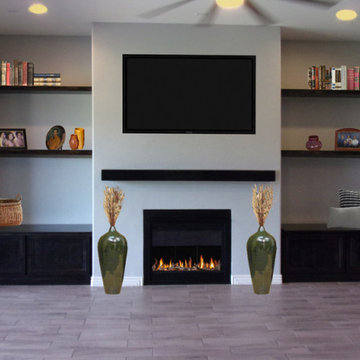
Illustrated decor for finished room look to a completed project.
Diseño de sala de estar abierta tradicional renovada de tamaño medio con paredes blancas, suelo de baldosas de cerámica, marco de chimenea de metal, televisor colgado en la pared y suelo gris
Diseño de sala de estar abierta tradicional renovada de tamaño medio con paredes blancas, suelo de baldosas de cerámica, marco de chimenea de metal, televisor colgado en la pared y suelo gris
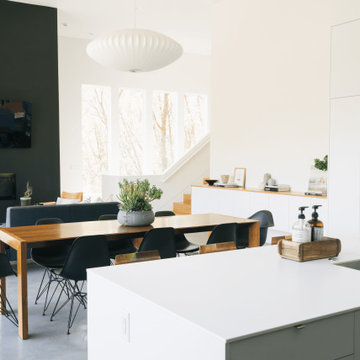
Modelo de sala de estar abierta minimalista extra grande con paredes negras, suelo de cemento, chimenea lineal, marco de chimenea de metal, televisor colgado en la pared y suelo gris
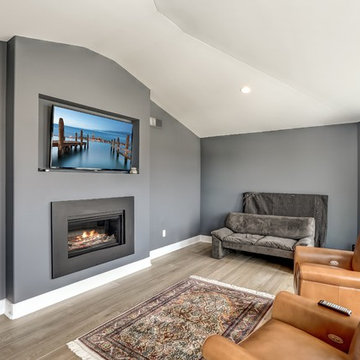
Modelo de sala de estar cerrada tradicional renovada pequeña con paredes grises, suelo de madera clara, chimenea lineal, marco de chimenea de metal, televisor colgado en la pared y suelo gris
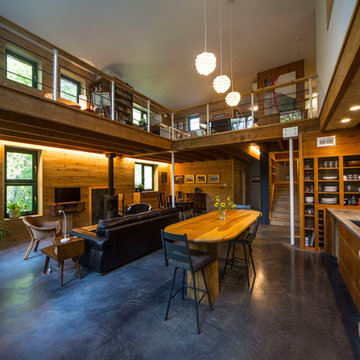
For this project, the goals were straight forward - a low energy, low maintenance home that would allow the "60 something couple” time and money to enjoy all their interests. Accessibility was also important since this is likely their last home. In the end the style is minimalist, but the raw, natural materials add texture that give the home a warm, inviting feeling.
The home has R-67.5 walls, R-90 in the attic, is extremely air tight (0.4 ACH) and is oriented to work with the sun throughout the year. As a result, operating costs of the home are minimal. The HVAC systems were chosen to work efficiently, but not to be complicated. They were designed to perform to the highest standards, but be simple enough for the owners to understand and manage.
The owners spend a lot of time camping and traveling and wanted the home to capture the same feeling of freedom that the outdoors offers. The spaces are practical, easy to keep clean and designed to create a free flowing space that opens up to nature beyond the large triple glazed Passive House windows. Built-in cubbies and shelving help keep everything organized and there is no wasted space in the house - Enough space for yoga, visiting family, relaxing, sculling boats and two home offices.
The most frequent comment of visitors is how relaxed they feel. This is a result of the unique connection to nature, the abundance of natural materials, great air quality, and the play of light throughout the house.
The exterior of the house is simple, but a striking reflection of the local farming environment. The materials are low maintenance, as is the landscaping. The siting of the home combined with the natural landscaping gives privacy and encourages the residents to feel close to local flora and fauna.
Photo Credit: Leon T. Switzer/Front Page Media Group
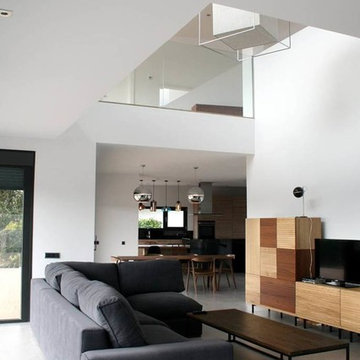
Imagen de sala de estar tipo loft actual grande con paredes blancas, suelo de baldosas de porcelana, chimeneas suspendidas, marco de chimenea de metal y suelo gris
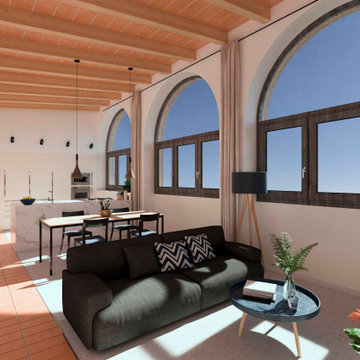
Sala d'estar, cuina i menjador, tot en un mateix espai per donar amplitud i aprofitar al màxim la llum natural.
Sostres alts i amb bigues de fusta.
Es remarca la zona de pas amb un canvi de paviment.
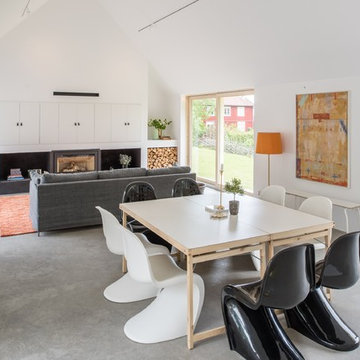
Accoya wood has been used to create cladding, windows, doors, decking and guttering in family home in Sweden.
The home, which is located in the north of Stockholm has been designed by Kalle Lilja of local construction and joinery firm Rejal Bygg. Kalle wanted to create a luxury family home for the property market, which would push the boundaries of design and innovation and would require as little maintenance as possible.
To deliver the project he turned to Sweden’s Accoya distributor, CEOS, and the company’s managing director Urban Stenevi. Together they decided to use Accoya for the project. Accoya met their build objective of delivering a property which required little maintenance, however Kalle was intrigued by Accoya and wanted to push it to its limits so he could realise the product’s full potential.
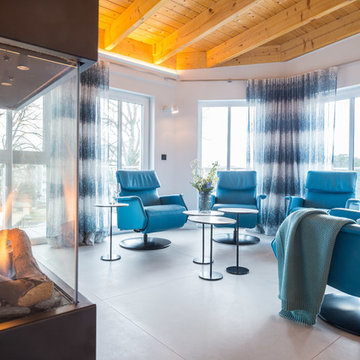
Skanbo
Foto de sala de estar abierta actual extra grande con paredes grises, suelo de baldosas de cerámica, chimenea lineal, marco de chimenea de metal, televisor colgado en la pared y suelo gris
Foto de sala de estar abierta actual extra grande con paredes grises, suelo de baldosas de cerámica, chimenea lineal, marco de chimenea de metal, televisor colgado en la pared y suelo gris
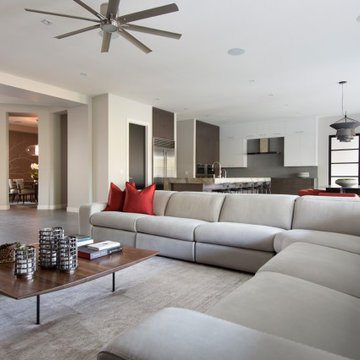
Contemporary Great Room/Kitchen with custom fireplace/TV wall done in walnut, blackened steel and stone tile. Steel dining table. Walnut coffee table. Leather sectional with motorized chairs. Silk gray rug. Sojii screen
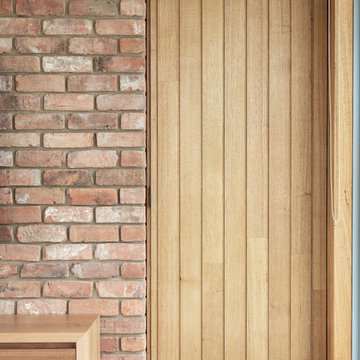
Thomas Ryan
Diseño de sala de estar abierta de estilo de casa de campo de tamaño medio con paredes beige, suelo de cemento, todas las chimeneas, marco de chimenea de metal, televisor colgado en la pared y suelo gris
Diseño de sala de estar abierta de estilo de casa de campo de tamaño medio con paredes beige, suelo de cemento, todas las chimeneas, marco de chimenea de metal, televisor colgado en la pared y suelo gris
305 ideas para salas de estar con marco de chimenea de metal y suelo gris
6
