2.003 ideas para salas de estar con marco de chimenea de madera
Filtrar por
Presupuesto
Ordenar por:Popular hoy
41 - 60 de 2003 fotos
Artículo 1 de 3
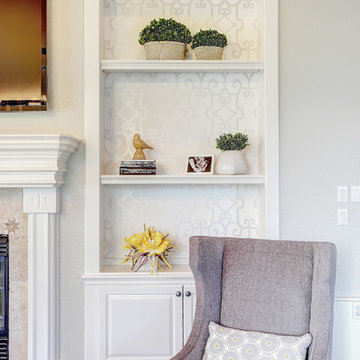
Foto de sala de estar con biblioteca abierta tradicional renovada grande con paredes grises, suelo de madera en tonos medios, todas las chimeneas, marco de chimenea de madera y televisor colgado en la pared
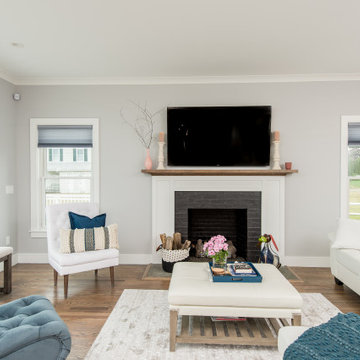
Plenty of counters in this modern coastal kitchen where homeowner wanted striking dark countertops. The adjoining dining room features a builtin bar area with wavy glass in upper cabinets and zinc countertops.

This open floor plan allows for a relaxed morning breakfast or casual dinner spilling into the inviting family room with builtin fireplace and entrainment unit. Rich woods and warm toned walls and fabrics create a soothing environment.
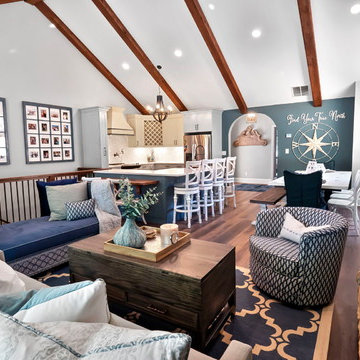
Family Room
Imagen de sala de estar abierta clásica renovada de tamaño medio con paredes grises, suelo vinílico, todas las chimeneas, marco de chimenea de madera, televisor colgado en la pared y suelo marrón
Imagen de sala de estar abierta clásica renovada de tamaño medio con paredes grises, suelo vinílico, todas las chimeneas, marco de chimenea de madera, televisor colgado en la pared y suelo marrón
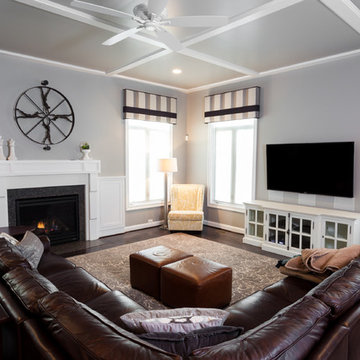
A comfortable leather sectional is accented with a new area rug and striped cornice board window treatments.
A light and airy gray paint is covered in Benjamin Moore Pearl Essence Paint for a little sparkle.
Jon W. Miller Photography

Such a fun lake house vibe - you would never guess this was a dark garage before! A cozy electric fireplace in the entertainment wall on the left adds ambiance. Barn doors hide the TV during wild ping pong matches. The new kitchenette is tucked back in the corner.
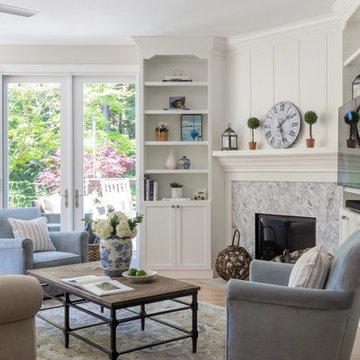
New gas fireplace with herringbone marble tile, custom designed mantle and fireplace surround, including new built in bookcases from Dynasty by Omega. New furniture and rug from Pottery Barn.
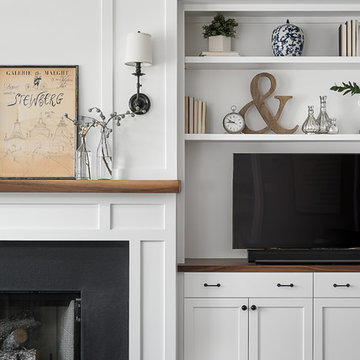
The picture perfect home
Diseño de sala de estar abierta clásica renovada grande con paredes blancas, suelo de madera en tonos medios, todas las chimeneas, marco de chimenea de madera, pared multimedia y suelo marrón
Diseño de sala de estar abierta clásica renovada grande con paredes blancas, suelo de madera en tonos medios, todas las chimeneas, marco de chimenea de madera, pared multimedia y suelo marrón
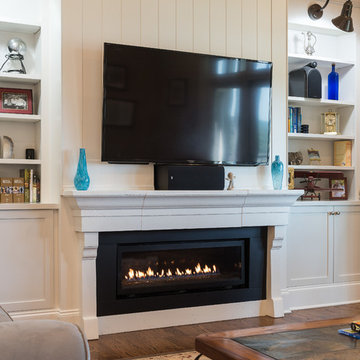
Imagen de sala de estar abierta contemporánea grande con paredes beige, suelo de madera oscura, televisor colgado en la pared, suelo marrón, chimenea lineal y marco de chimenea de madera
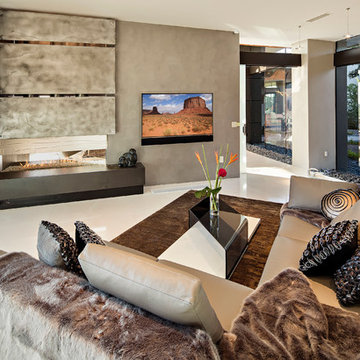
Modelo de sala de estar abierta minimalista de tamaño medio con paredes beige, suelo de baldosas de porcelana, chimenea lineal y marco de chimenea de madera
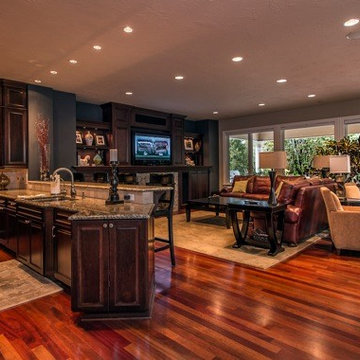
This Floridian inspired home was a custom project we designed with a large wine room in the upstairs. The exterior has a beautiful beige stucco with white trim to offset the color. We have our Signature Stair System with a detailed wrought iron baluster and wood treads.
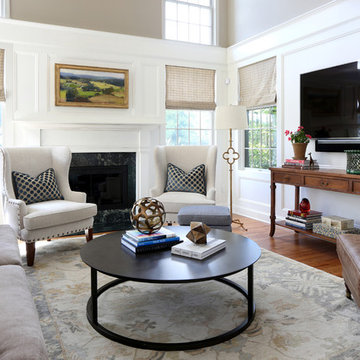
The home owner’s of this 90’s home came to us looking for an updated kitchen design and furniture for the family room, living room, dining room and study. What they got was an overall tweaking of the entire first floor. Small changes to the architecture and trim details made a large impact on the overall feel of the individual spaces in an open floorplan space. We then layered on all new lighting, wall and window treatments, furniture, accessories and art to create a warm and beautiful home for a young, growing family. Photos by Tom Grimes
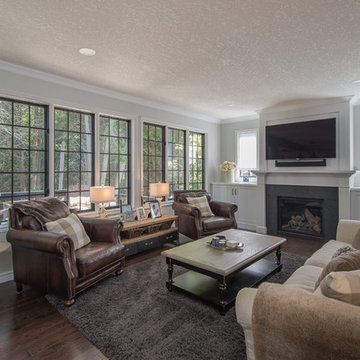
Great open concept kitchen and living room provides an inviting space for the family to enjoy together.
Modelo de sala de estar abierta clásica renovada de tamaño medio con suelo de madera oscura, todas las chimeneas, paredes blancas, marco de chimenea de madera, televisor colgado en la pared y suelo marrón
Modelo de sala de estar abierta clásica renovada de tamaño medio con suelo de madera oscura, todas las chimeneas, paredes blancas, marco de chimenea de madera, televisor colgado en la pared y suelo marrón

Organic Contemporary Design in an Industrial Setting… Organic Contemporary elements in an industrial building is a natural fit. Turner Design Firm designers Tessea McCrary and Jeanine Turner created a warm inviting home in the iconic Silo Point Luxury Condominiums.
Transforming the Least Desirable Feature into the Best… We pride ourselves with the ability to take the least desirable feature of a home and transform it into the most pleasant. This condo is a perfect example. In the corner of the open floor living space was a large drywalled platform. We designed a fireplace surround and multi-level platform using warm walnut wood and black charred wood slats. We transformed the space into a beautiful and inviting sitting area with the help of skilled carpenter, Jeremy Puissegur of Cajun Crafted and experienced installer, Fred Schneider
Industrial Features Enhanced… Neutral stacked stone tiles work perfectly to enhance the original structural exposed steel beams. Our lighting selection were chosen to mimic the structural elements. Charred wood, natural walnut and steel-look tiles were all chosen as a gesture to the industrial era’s use of raw materials.
Creating a Cohesive Look with Furnishings and Accessories… Designer Tessea McCrary added luster with curated furnishings, fixtures and accessories. Her selections of color and texture using a pallet of cream, grey and walnut wood with a hint of blue and black created an updated classic contemporary look complimenting the industrial vide.
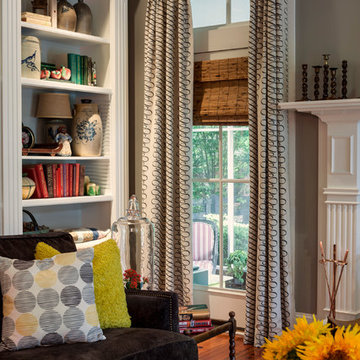
Olin Redmon Photography
Modelo de sala de estar cerrada clásica renovada grande con paredes grises, suelo de madera en tonos medios, todas las chimeneas, marco de chimenea de madera y pared multimedia
Modelo de sala de estar cerrada clásica renovada grande con paredes grises, suelo de madera en tonos medios, todas las chimeneas, marco de chimenea de madera y pared multimedia
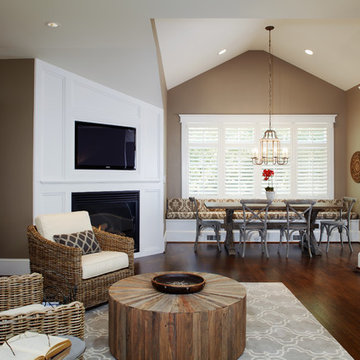
Another transitional, contemporary, eclectic mix in this fabulous, comfy sitting room. All part of the contemporary addition to this stone home.
Ejemplo de sala de estar actual de tamaño medio con chimenea de esquina, paredes beige, suelo de madera oscura, marco de chimenea de madera, pared multimedia y alfombra
Ejemplo de sala de estar actual de tamaño medio con chimenea de esquina, paredes beige, suelo de madera oscura, marco de chimenea de madera, pared multimedia y alfombra
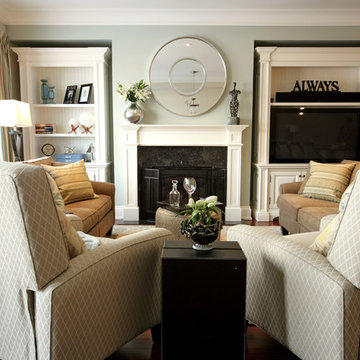
Coastal cottage feel for this weekend retreat. Lots of comfy seating including reclining chairs. This project is 5+ years old. Most items shown are custom (eg. millwork, upholstered furniture, drapery). Most goods are no longer available. Benjamin Moore paint.
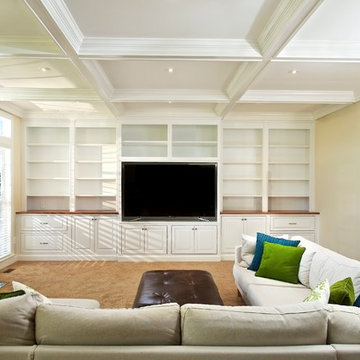
Adam Goings
Imagen de sala de estar con biblioteca abierta clásica grande con paredes beige, moqueta, todas las chimeneas, marco de chimenea de madera y pared multimedia
Imagen de sala de estar con biblioteca abierta clásica grande con paredes beige, moqueta, todas las chimeneas, marco de chimenea de madera y pared multimedia
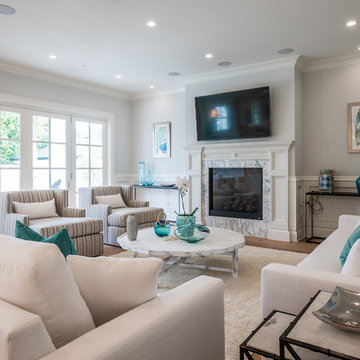
Diseño de sala de estar abierta tradicional renovada grande con paredes blancas, suelo de madera clara, todas las chimeneas, marco de chimenea de madera y televisor colgado en la pared
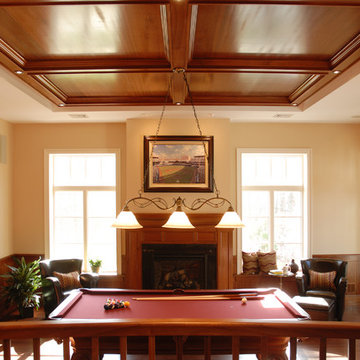
Diseño de sala de juegos en casa abierta tradicional grande con paredes beige, suelo de madera en tonos medios, todas las chimeneas, marco de chimenea de madera, pared multimedia y suelo marrón
2.003 ideas para salas de estar con marco de chimenea de madera
3