617 ideas para salas de estar con marco de chimenea de ladrillo y pared multimedia
Filtrar por
Presupuesto
Ordenar por:Popular hoy
1 - 20 de 617 fotos
Artículo 1 de 3

This mid-century modern was a full restoration back to this home's former glory. The vertical grain fir ceilings were reclaimed, refinished, and reinstalled. The floors were a special epoxy blend to imitate terrazzo floors that were so popular during this period. Reclaimed light fixtures, hardware, and appliances put the finishing touches on this remodel.
Photo credit - Inspiro 8 Studios
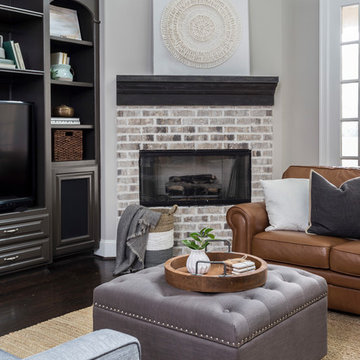
Photo by Kerry Kirk
This livable family room was upgraded along with the kitchen to reflect the materials used there. The bookcases and walls were painted and we did a light facelift on the fireplace.

Ejemplo de sala de estar abierta clásica renovada grande con suelo de madera oscura, chimenea de esquina, marco de chimenea de ladrillo, pared multimedia, paredes beige y suelo marrón
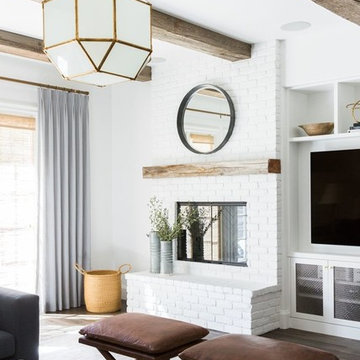
Shop the Look, See the Photo Tour here: https://www.studio-mcgee.com/studioblog/2018/4/3/calabasas-remodel-living-room-reveal?rq=Calabasas%20Remodel
Watch the Webisode: https://www.studio-mcgee.com/studioblog/2018/4/3/calabasas-remodel-living-room-2-webisode?rq=Calabasas%20Remodel

Family room with french doors to patio
Foto de sala de estar abierta y abovedada clásica grande con paredes beige, suelo de madera en tonos medios, todas las chimeneas, marco de chimenea de ladrillo, pared multimedia y suelo marrón
Foto de sala de estar abierta y abovedada clásica grande con paredes beige, suelo de madera en tonos medios, todas las chimeneas, marco de chimenea de ladrillo, pared multimedia y suelo marrón

Dean Riedel of 360Vip Photography
Foto de sala de estar tradicional con moqueta, todas las chimeneas, marco de chimenea de ladrillo y pared multimedia
Foto de sala de estar tradicional con moqueta, todas las chimeneas, marco de chimenea de ladrillo y pared multimedia

Abby Liga
Foto de sala de estar con barra de bar abierta mediterránea con paredes beige, suelo de madera oscura, todas las chimeneas, marco de chimenea de ladrillo, pared multimedia y suelo marrón
Foto de sala de estar con barra de bar abierta mediterránea con paredes beige, suelo de madera oscura, todas las chimeneas, marco de chimenea de ladrillo, pared multimedia y suelo marrón
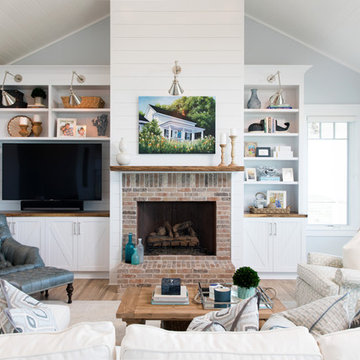
Diseño de sala de estar abierta marinera con paredes azules, suelo de madera clara, todas las chimeneas, marco de chimenea de ladrillo y pared multimedia
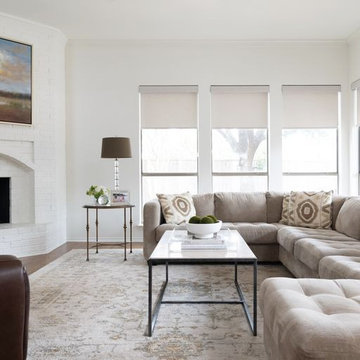
Prada Interiors, LLC
Family room with sectional, area rug, leather lounge chair and brick fireplace.
Foto de sala de estar abierta tradicional renovada grande con paredes blancas, marco de chimenea de ladrillo y pared multimedia
Foto de sala de estar abierta tradicional renovada grande con paredes blancas, marco de chimenea de ladrillo y pared multimedia
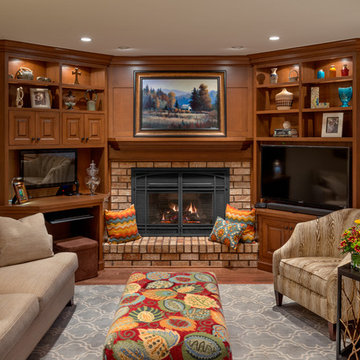
TWS Photography
Ejemplo de sala de estar cerrada tradicional pequeña con paredes marrones, suelo de madera en tonos medios, todas las chimeneas, marco de chimenea de ladrillo y pared multimedia
Ejemplo de sala de estar cerrada tradicional pequeña con paredes marrones, suelo de madera en tonos medios, todas las chimeneas, marco de chimenea de ladrillo y pared multimedia
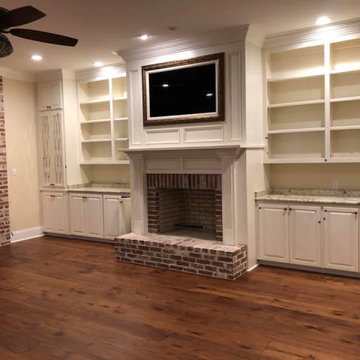
Ejemplo de sala de estar abierta grande con paredes beige, suelo de madera oscura, todas las chimeneas, marco de chimenea de ladrillo, pared multimedia y suelo marrón
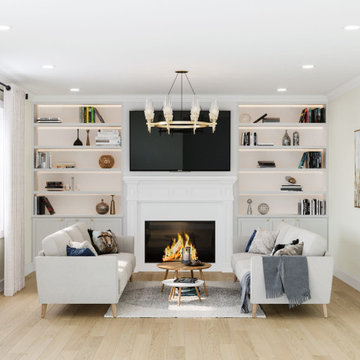
Added bookshelf and cabinets on each side of the fireplace
Diseño de sala de estar con biblioteca cerrada moderna de tamaño medio con paredes blancas, suelo de madera oscura, todas las chimeneas, marco de chimenea de ladrillo, pared multimedia y suelo marrón
Diseño de sala de estar con biblioteca cerrada moderna de tamaño medio con paredes blancas, suelo de madera oscura, todas las chimeneas, marco de chimenea de ladrillo, pared multimedia y suelo marrón

Living Room:
Our customer wanted to update the family room and the kitchen of this 1970's splanch. By painting the brick wall white and adding custom built-ins we brightened up the space. The decor reflects our client's love for color and a bit of asian style elements. We also made sure that the sitting was not only beautiful, but very comfortable and durable. The sofa and the accent chairs sit very comfortably and we used the performance fabrics to make sure they last through the years. We also wanted to highlight the art collection which the owner curated through the years.
Kithen:
We enlarged the kitchen by removing a partition wall that divided it from the dining room and relocated the entrance. Our goal was to create a warm and inviting kitchen, therefore we selected a mellow, neutral palette. The cabinets are soft Irish Cream as opposed to a bright white. The mosaic backsplash makes a statement, but remains subtle through its beige tones. We selected polished brass for the hardware, as well as brass and warm metals for the light fixtures which emit a warm and cozy glow.
For beauty and practicality, we used quartz for the working surface countertops and for the island we chose a sophisticated leather finish marble with strong movement and gold inflections. Because of our client’s love for Asian influences, we selected upholstery fabric with an image of a dragon, chrysanthemums to mimic Japanese textiles, and red accents scattered throughout.
Functionality, aesthetics, and expressing our clients vision was our main goal.
Photography: Jeanne Calarco, Context Media Development
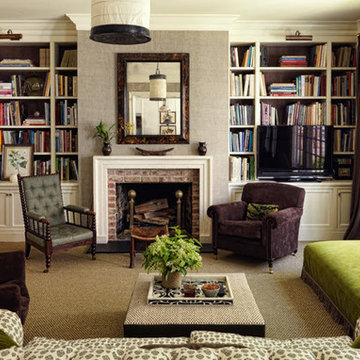
The family room is filled with comfortable furniture facing the built-in bookshelves around the fireplace with brick surround. Interior design by Markham Roberts.
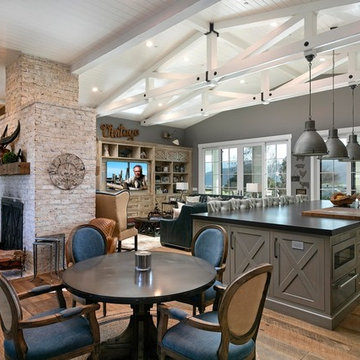
Foto de sala de estar abierta campestre grande con paredes grises, suelo de madera clara, chimenea de doble cara, marco de chimenea de ladrillo, pared multimedia y suelo beige
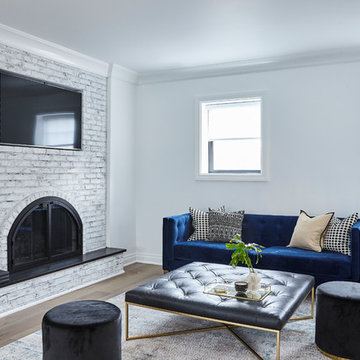
Diseño de sala de estar abierta contemporánea de tamaño medio con paredes blancas, todas las chimeneas, marco de chimenea de ladrillo, pared multimedia y suelo gris
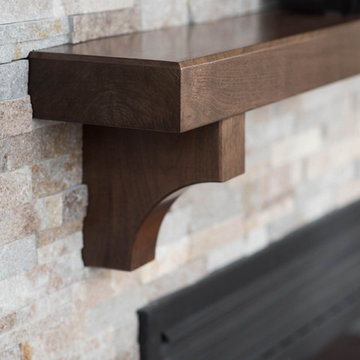
Stephani Buchman Photography
Modelo de sala de estar abierta tradicional renovada de tamaño medio con paredes beige, suelo de madera oscura, todas las chimeneas, marco de chimenea de ladrillo y pared multimedia
Modelo de sala de estar abierta tradicional renovada de tamaño medio con paredes beige, suelo de madera oscura, todas las chimeneas, marco de chimenea de ladrillo y pared multimedia
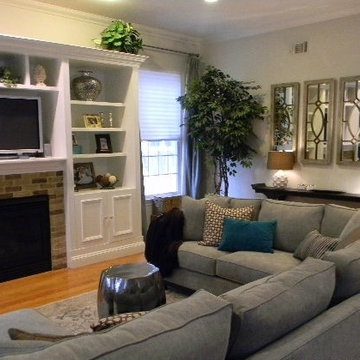
Foto de sala de estar abierta tradicional grande con paredes azules, suelo de madera clara, todas las chimeneas, marco de chimenea de ladrillo y pared multimedia
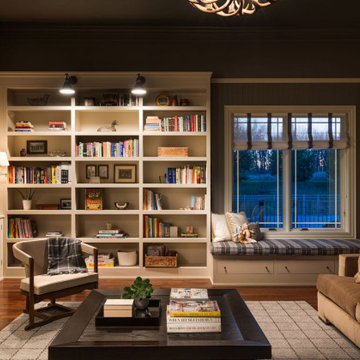
Ejemplo de sala de estar con biblioteca cerrada tradicional grande con suelo de madera en tonos medios, todas las chimeneas, marco de chimenea de ladrillo, pared multimedia y suelo marrón
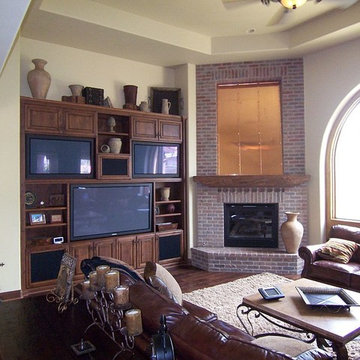
great room features a corner brick fireplace with copper paneling above. built in entertainment niche with 3 TV's, speaker cabinets, and additional equipment storage. large half-circle arch window provides plenty of natural light into the space.
617 ideas para salas de estar con marco de chimenea de ladrillo y pared multimedia
1