674 ideas para salas de estar con estufa de leña y suelo marrón
Filtrar por
Presupuesto
Ordenar por:Popular hoy
61 - 80 de 674 fotos
Artículo 1 de 3

Foto de sala de estar abierta vintage con paredes blancas, suelo de madera en tonos medios, estufa de leña, televisor colgado en la pared, marco de chimenea de ladrillo, suelo marrón y ladrillo
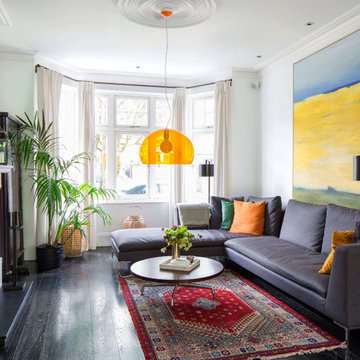
Imagen de sala de estar bohemia de tamaño medio sin televisor con paredes blancas, suelo de madera oscura, estufa de leña y suelo marrón
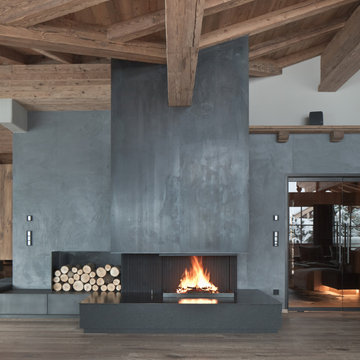
Modelo de sala de estar abierta contemporánea extra grande con paredes grises, suelo de madera en tonos medios, estufa de leña, marco de chimenea de metal y suelo marrón
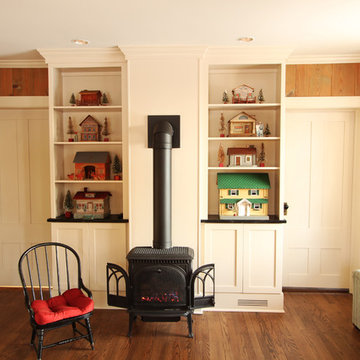
Open bookshelves above closed cabinet storage provide display space and hidden storage. The glass stove sits in front of a paneled wall. Granite was used as the countertop for durability.
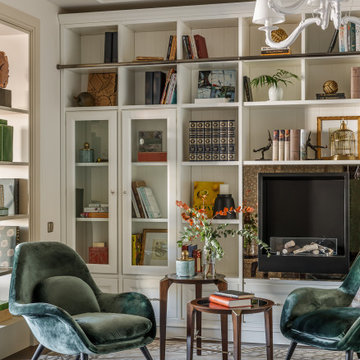
Diseño de sala de estar con biblioteca clásica renovada de tamaño medio con paredes beige, suelo de madera en tonos medios, estufa de leña, marco de chimenea de metal y suelo marrón
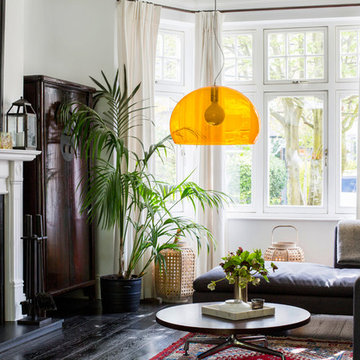
Modelo de sala de estar abierta bohemia de tamaño medio sin televisor con paredes blancas, suelo de madera oscura, estufa de leña, suelo marrón y marco de chimenea de piedra
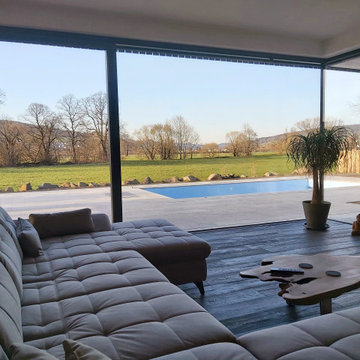
Haus R wurde als quadratischer Wohnkörper konzipert, welcher sich zur Erschließungsseite differenziert. Mit seinen großzügigen Wohnbereichen öffnet sich das ebenerdige Gebäude zu den rückwärtigen Freiflächen und fließt in den weitläufigen Außenraum.
Eine gestaltprägende Holzverschalung im Außenbereich, akzentuierte Materialien im Innenraum, sowie die Kombination mit großformatigen Verglasungen setzen das Gebäude bewußt in Szene.
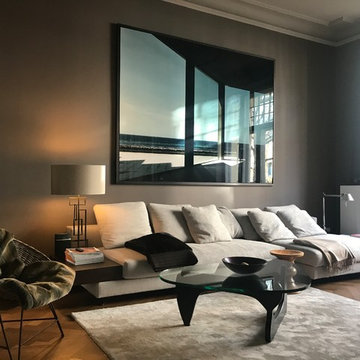
Fotos sind Eigentum von room-mood
Ejemplo de sala de estar cerrada actual pequeña con paredes marrones, estufa de leña, marco de chimenea de metal, suelo de madera en tonos medios y suelo marrón
Ejemplo de sala de estar cerrada actual pequeña con paredes marrones, estufa de leña, marco de chimenea de metal, suelo de madera en tonos medios y suelo marrón
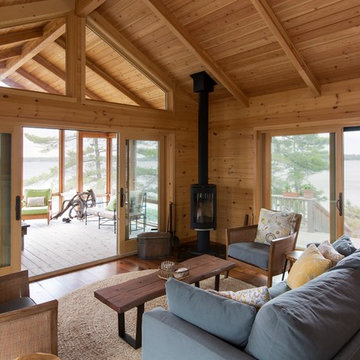
Located in the South Main Arts District of Downtown Memphis, John Harrison Jones Architect is a full-service professional architectural firm serving the Southeast. The firm produces award-winning architecture that is artful, distinctive, sustainable, and uniquely tailored to our clients' needs. Please call, email, or visit our website for more information. We are happy to have a conversation about your design goals and how we might assist you with your project.
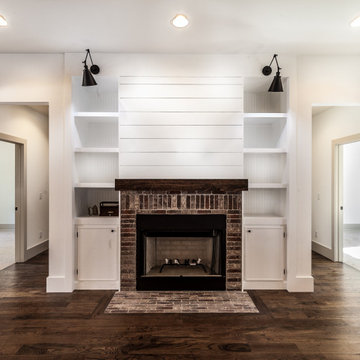
Ejemplo de sala de estar tipo loft campestre de tamaño medio sin televisor con paredes blancas, suelo de madera oscura, estufa de leña, marco de chimenea de ladrillo y suelo marrón

Periscope House draws light into a young family’s home, adding thoughtful solutions and flexible spaces to 1950s Art Deco foundations.
Our clients engaged us to undertake a considered extension to their character-rich home in Malvern East. They wanted to celebrate their home’s history while adapting it to the needs of their family, and future-proofing it for decades to come.
The extension’s form meets with and continues the existing roofline, politely emerging at the rear of the house. The tones of the original white render and red brick are reflected in the extension, informing its white Colorbond exterior and selective pops of red throughout.
Inside, the original home’s layout has been reimagined to better suit a growing family. Once closed-in formal dining and lounge rooms were converted into children’s bedrooms, supplementing the main bedroom and a versatile fourth room. Grouping these rooms together has created a subtle definition of zones: private spaces are nestled to the front, while the rear extension opens up to shared living areas.
A tailored response to the site, the extension’s ground floor addresses the western back garden, and first floor (AKA the periscope) faces the northern sun. Sitting above the open plan living areas, the periscope is a mezzanine that nimbly sidesteps the harsh afternoon light synonymous with a western facing back yard. It features a solid wall to the west and a glass wall to the north, emulating the rotation of a periscope to draw gentle light into the extension.
Beneath the mezzanine, the kitchen, dining, living and outdoor spaces effortlessly overlap. Also accessible via an informal back door for friends and family, this generous communal area provides our clients with the functionality, spatial cohesion and connection to the outdoors they were missing. Melding modern and heritage elements, Periscope House honours the history of our clients’ home while creating light-filled shared spaces – all through a periscopic lens that opens the home to the garden.
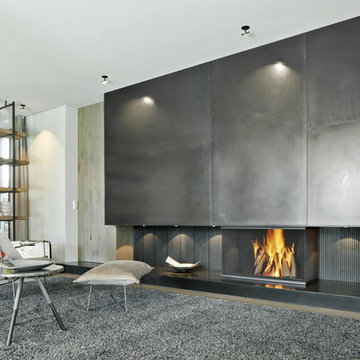
Foto de sala de estar abierta actual extra grande con paredes blancas, suelo de madera en tonos medios, estufa de leña, marco de chimenea de metal y suelo marrón
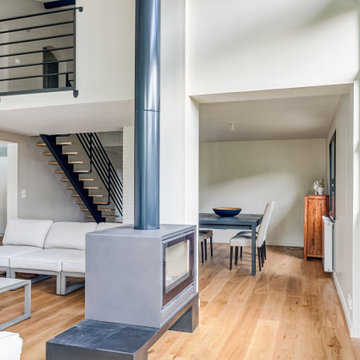
Modelo de sala de estar abierta urbana grande con paredes blancas, suelo de madera clara, estufa de leña, suelo marrón y televisor colgado en la pared
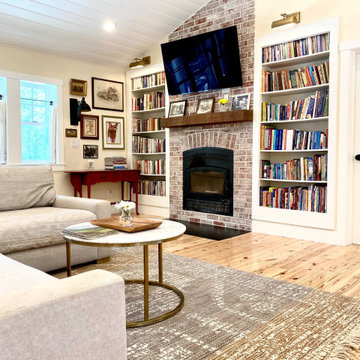
Ejemplo de sala de estar con biblioteca abierta campestre de tamaño medio con paredes blancas, suelo de madera clara, estufa de leña, marco de chimenea de ladrillo, televisor colgado en la pared, suelo marrón y machihembrado
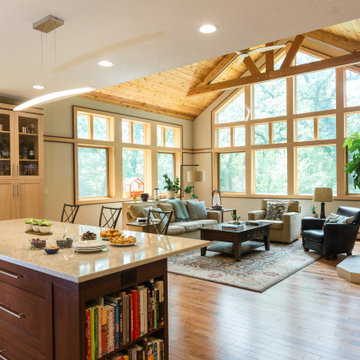
Family Room and open concept Kitchen
Imagen de sala de estar abierta y abovedada contemporánea grande con paredes verdes, suelo de madera en tonos medios, estufa de leña y suelo marrón
Imagen de sala de estar abierta y abovedada contemporánea grande con paredes verdes, suelo de madera en tonos medios, estufa de leña y suelo marrón
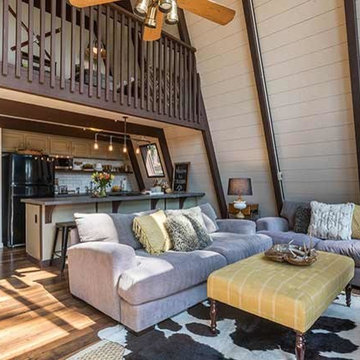
Imagen de sala de estar abierta vintage pequeña con paredes beige, suelo laminado, estufa de leña, marco de chimenea de metal, televisor colgado en la pared y suelo marrón
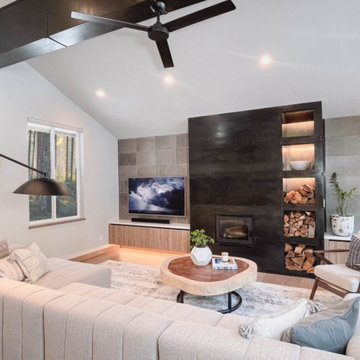
Custom cold rolled steel fireplace facade (for the wood burning stove) with lighted niches for firewood and decor. The metal is mimicked in the vaulted ceiling beam. The focal wall features floating cabinetry with toe kick lighting and leather wall tiles. We enlarged the windows for more light and a better forest view. A channeled sectional with arched floor lamp and tree root coffee table complete the welcoming space.
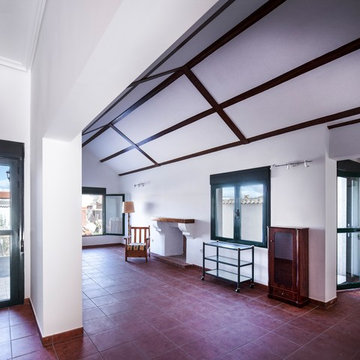
OOIIO Arquitectura, Niveditaa Gupta
Foto de sala de estar abierta de estilo de casa de campo de tamaño medio sin televisor con paredes blancas, suelo de baldosas de cerámica, estufa de leña, marco de chimenea de yeso y suelo marrón
Foto de sala de estar abierta de estilo de casa de campo de tamaño medio sin televisor con paredes blancas, suelo de baldosas de cerámica, estufa de leña, marco de chimenea de yeso y suelo marrón
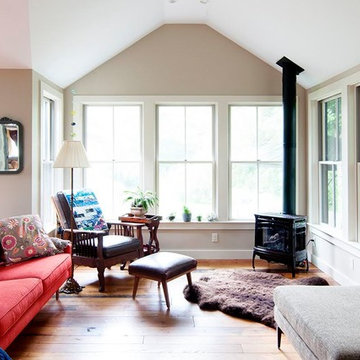
Modelo de sala de estar abierta de estilo americano de tamaño medio con paredes beige, suelo de madera clara, estufa de leña, marco de chimenea de metal y suelo marrón
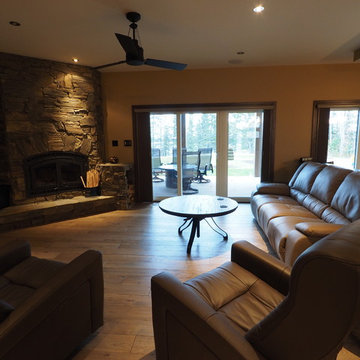
Nothing makes a space feel more warm and cozy than a wood burning fireplace, and this one is no exception. With it's custom wood storage detail and the built in media wall this living room everything you need for a night of relaxation.
674 ideas para salas de estar con estufa de leña y suelo marrón
4