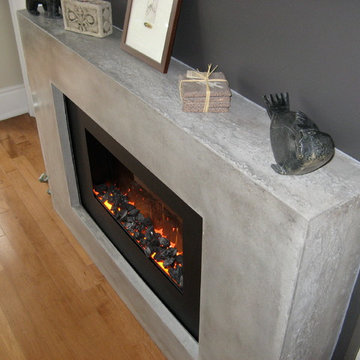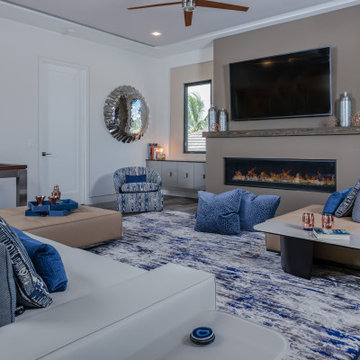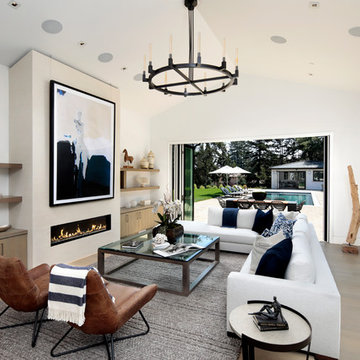1.627 ideas para salas de estar con chimenea lineal y suelo marrón
Filtrar por
Presupuesto
Ordenar por:Popular hoy
1 - 20 de 1627 fotos
Artículo 1 de 3

Reforma integral Sube Interiorismo www.subeinteriorismo.com
Biderbost Photo
Imagen de sala de estar con biblioteca abierta tradicional renovada grande con paredes grises, suelo laminado, chimenea lineal, marco de chimenea de metal, pared multimedia, suelo marrón, casetón y papel pintado
Imagen de sala de estar con biblioteca abierta tradicional renovada grande con paredes grises, suelo laminado, chimenea lineal, marco de chimenea de metal, pared multimedia, suelo marrón, casetón y papel pintado

FX Home Tours
Interior Design: Osmond Design
Imagen de sala de estar abierta tradicional renovada grande con paredes beige, suelo de madera clara, marco de chimenea de piedra, televisor colgado en la pared, chimenea lineal, suelo marrón y alfombra
Imagen de sala de estar abierta tradicional renovada grande con paredes beige, suelo de madera clara, marco de chimenea de piedra, televisor colgado en la pared, chimenea lineal, suelo marrón y alfombra

A stair tower provides a focus form the main floor hallway. 22 foot high glass walls wrap the stairs which also open to a two story family room. A wide fireplace wall is flanked by recessed art niches.

Modelo de sala de estar abierta campestre grande con paredes grises, suelo de madera oscura, chimenea lineal, marco de chimenea de madera, televisor colgado en la pared y suelo marrón

Rodwin Architecture & Skycastle Homes
Location: Boulder, Colorado, USA
Interior design, space planning and architectural details converge thoughtfully in this transformative project. A 15-year old, 9,000 sf. home with generic interior finishes and odd layout needed bold, modern, fun and highly functional transformation for a large bustling family. To redefine the soul of this home, texture and light were given primary consideration. Elegant contemporary finishes, a warm color palette and dramatic lighting defined modern style throughout. A cascading chandelier by Stone Lighting in the entry makes a strong entry statement. Walls were removed to allow the kitchen/great/dining room to become a vibrant social center. A minimalist design approach is the perfect backdrop for the diverse art collection. Yet, the home is still highly functional for the entire family. We added windows, fireplaces, water features, and extended the home out to an expansive patio and yard.
The cavernous beige basement became an entertaining mecca, with a glowing modern wine-room, full bar, media room, arcade, billiards room and professional gym.
Bathrooms were all designed with personality and craftsmanship, featuring unique tiles, floating wood vanities and striking lighting.
This project was a 50/50 collaboration between Rodwin Architecture and Kimball Modern

Foto de sala de estar abierta actual con paredes blancas, suelo de madera en tonos medios, chimenea lineal, piedra de revestimiento, televisor colgado en la pared, suelo marrón y vigas vistas

The fireplace wall was created from oversize porcelain slabs to achieve a back-to-back fluid pattern not corrupted by grout. This product was supplied by Modern Tile & Carpet and put together like an intricate jigsaw puzzle around a hearth.

This impressive great room features plenty of room to entertain guests. It contains a wall-mounted TV, a ribbon fireplace, two couches and chairs, an area rug and is conveniently connected to the kitchen, sunroom, dining room and other first floor rooms.

Modelo de sala de estar abierta minimalista pequeña con paredes blancas, suelo de madera clara, chimenea lineal, marco de chimenea de yeso, televisor colgado en la pared y suelo marrón

Ejemplo de sala de estar abierta clásica grande con paredes verdes, suelo de madera en tonos medios, chimenea lineal, marco de chimenea de piedra, televisor colgado en la pared y suelo marrón

Designer: Maxine Tissenbaum
Modelo de sala de estar abierta moderna grande con paredes blancas, suelo de madera en tonos medios, chimenea lineal, televisor colgado en la pared, marco de chimenea de metal y suelo marrón
Modelo de sala de estar abierta moderna grande con paredes blancas, suelo de madera en tonos medios, chimenea lineal, televisor colgado en la pared, marco de chimenea de metal y suelo marrón

Concrete Elegance Inc.
Foto de sala de estar cerrada minimalista de tamaño medio con paredes grises, suelo de madera clara, chimenea lineal, marco de chimenea de metal, televisor colgado en la pared y suelo marrón
Foto de sala de estar cerrada minimalista de tamaño medio con paredes grises, suelo de madera clara, chimenea lineal, marco de chimenea de metal, televisor colgado en la pared y suelo marrón

Ejemplo de sala de estar abierta contemporánea con paredes grises, chimenea lineal, televisor colgado en la pared y suelo marrón

Ejemplo de sala de estar abierta contemporánea de tamaño medio sin televisor con suelo de madera en tonos medios, chimenea lineal, marco de chimenea de baldosas y/o azulejos, suelo marrón y paredes grises

Venetian plaster surround with component cabinet belo and TV above. Linear fireplace, storage full height. Pocket door with multiplied track to exterior garden area.
Oak floors

View of the living room, nook and kitchen. This is an open concept plan that will make it easy to entertain family & friends.
Ejemplo de sala de estar abierta de estilo americano grande con paredes beige, suelo laminado, chimenea lineal, televisor colgado en la pared y suelo marrón
Ejemplo de sala de estar abierta de estilo americano grande con paredes beige, suelo laminado, chimenea lineal, televisor colgado en la pared y suelo marrón

Large folding doors bring the pool and patio into the family room. A large horizontal linear fireplace reaches to the ceiling, but disengages at the last minute. Indoor/Outdoor living is emphasized by glass on both sides of the space.
Bernard Andre Photography

From the entry, the rear yard outdoor living experience can be viewed through the open bi-fold door system. 14 ceilings and clerestory windows create a light and open experience in the great room, kitchen and dining area. Sandstone surrounds the fireplace from floor to ceilings. Walnut cabinetry balances either side of fireplace.

New construction family room/great room. Linear fireplace with built-in LED underneath that rotate colors
Foto de sala de estar abierta y abovedada actual de tamaño medio con paredes marrones, suelo de madera en tonos medios, chimenea lineal, marco de chimenea de baldosas y/o azulejos, televisor colgado en la pared y suelo marrón
Foto de sala de estar abierta y abovedada actual de tamaño medio con paredes marrones, suelo de madera en tonos medios, chimenea lineal, marco de chimenea de baldosas y/o azulejos, televisor colgado en la pared y suelo marrón

The family room with a large linear fireplace.
Imagen de sala de estar abierta contemporánea grande con paredes grises, suelo vinílico, chimenea lineal, televisor colgado en la pared, suelo marrón y madera
Imagen de sala de estar abierta contemporánea grande con paredes grises, suelo vinílico, chimenea lineal, televisor colgado en la pared, suelo marrón y madera
1.627 ideas para salas de estar con chimenea lineal y suelo marrón
1