215 ideas para salas de estar con chimenea lineal y marco de chimenea de hormigón
Filtrar por
Presupuesto
Ordenar por:Popular hoy
1 - 20 de 215 fotos
Artículo 1 de 3

A view of the home's great room with wrapping windows to offer views toward the Cascade Mountain range. The gas ribbon of fire firebox provides drama to the polished concrete surround
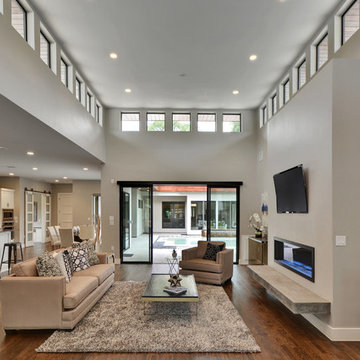
Ana Swanson
Modelo de sala de estar abierta minimalista grande con paredes grises, suelo de madera en tonos medios, chimenea lineal, marco de chimenea de hormigón y televisor colgado en la pared
Modelo de sala de estar abierta minimalista grande con paredes grises, suelo de madera en tonos medios, chimenea lineal, marco de chimenea de hormigón y televisor colgado en la pared

Diseño de sala de estar contemporánea con paredes beige, suelo de madera en tonos medios, chimenea lineal y marco de chimenea de hormigón

Nestled in the redwoods, a short walk from downtown, this home embraces both it’s proximity to town life and nature. Mid-century modern detailing and a minimalist California vibe come together in this special place.

Ejemplo de sala de juegos en casa abierta contemporánea de tamaño medio con paredes beige, suelo de baldosas de cerámica, chimenea lineal, marco de chimenea de hormigón, televisor colgado en la pared y suelo beige

Jeri Koegel
Imagen de sala de estar con barra de bar abierta contemporánea grande con chimenea lineal, marco de chimenea de hormigón, paredes blancas, suelo de madera clara, televisor colgado en la pared y alfombra
Imagen de sala de estar con barra de bar abierta contemporánea grande con chimenea lineal, marco de chimenea de hormigón, paredes blancas, suelo de madera clara, televisor colgado en la pared y alfombra
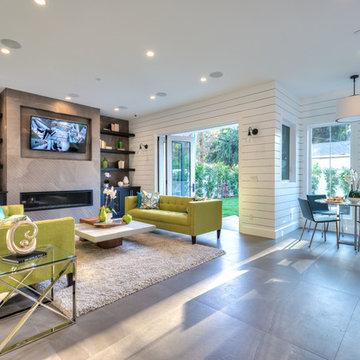
Family room of the new house construction in Encino which included the installation of shiplap walls, recessed lighting, tiled flooring, open shelves, folding glass doors and furniture.
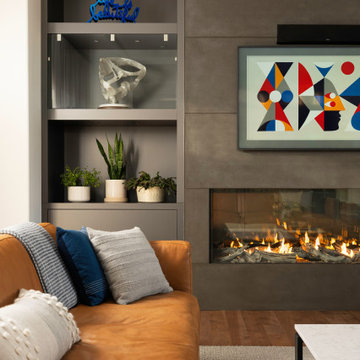
Rodwin Architecture & Skycastle Homes
Location: Boulder, Colorado, USA
Interior design, space planning and architectural details converge thoughtfully in this transformative project. A 15-year old, 9,000 sf. home with generic interior finishes and odd layout needed bold, modern, fun and highly functional transformation for a large bustling family. To redefine the soul of this home, texture and light were given primary consideration. Elegant contemporary finishes, a warm color palette and dramatic lighting defined modern style throughout. A cascading chandelier by Stone Lighting in the entry makes a strong entry statement. Walls were removed to allow the kitchen/great/dining room to become a vibrant social center. A minimalist design approach is the perfect backdrop for the diverse art collection. Yet, the home is still highly functional for the entire family. We added windows, fireplaces, water features, and extended the home out to an expansive patio and yard.
The cavernous beige basement became an entertaining mecca, with a glowing modern wine-room, full bar, media room, arcade, billiards room and professional gym.
Bathrooms were all designed with personality and craftsmanship, featuring unique tiles, floating wood vanities and striking lighting.
This project was a 50/50 collaboration between Rodwin Architecture and Kimball Modern

EUGENE MICHEL PHOTOGRAPH
Ejemplo de sala de estar abierta contemporánea con paredes blancas, suelo de cemento, chimenea lineal, marco de chimenea de hormigón, televisor colgado en la pared y suelo gris
Ejemplo de sala de estar abierta contemporánea con paredes blancas, suelo de cemento, chimenea lineal, marco de chimenea de hormigón, televisor colgado en la pared y suelo gris

Diseño de sala de estar con biblioteca retro sin televisor con suelo de madera en tonos medios, chimenea lineal, marco de chimenea de hormigón, vigas vistas, madera y madera
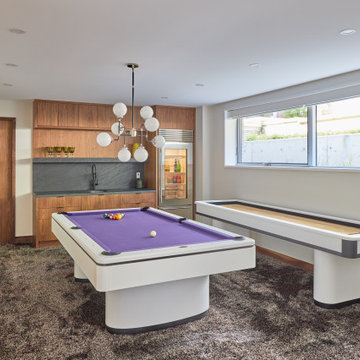
Imagen de sala de juegos en casa cerrada actual con paredes blancas, suelo de madera clara, chimenea lineal, marco de chimenea de hormigón, televisor colgado en la pared y suelo beige

This once unused garage has been transformed into a private suite masterpiece! Featuring a full kitchen, living room, bedroom and 2 bathrooms, who would have thought that this ADU used to be a garage that gathered dust?
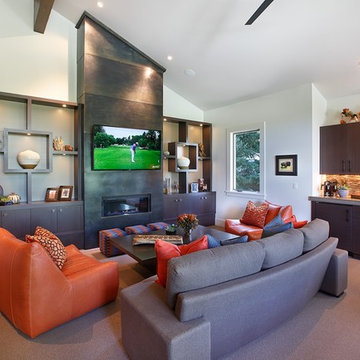
Jim Fairchild
Ejemplo de sala de estar con barra de bar actual grande con paredes blancas, moqueta, chimenea lineal, marco de chimenea de hormigón y televisor colgado en la pared
Ejemplo de sala de estar con barra de bar actual grande con paredes blancas, moqueta, chimenea lineal, marco de chimenea de hormigón y televisor colgado en la pared
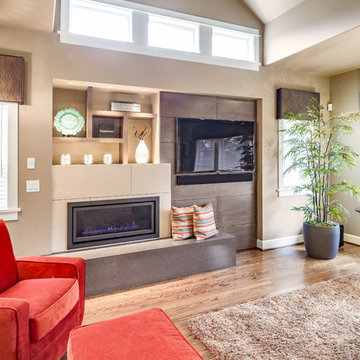
Foto de sala de estar cerrada clásica renovada de tamaño medio con paredes beige, suelo de madera oscura, chimenea lineal, marco de chimenea de hormigón, pared multimedia y suelo marrón
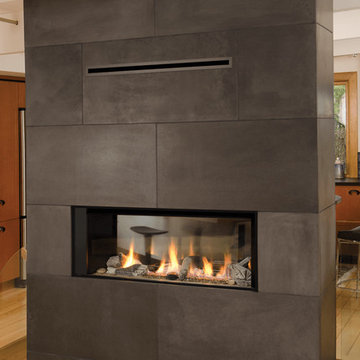
A seamless transition between architectural spaces, the L1 2-Sided boasts the same widescreen proportions as the highly successful L1 Series. Connect living spaces with Valor warmth, design and reliable home comfort.
Quality surrounds in bronze, black & brushed nickel frame spectacular flames and radiant warmth from within. Firebed options for the L1 see-thru include the Long Beach Driftwood, Murano Glass and Beaded Glass kits.
Combining linear design with Valor heat performance, the L1 see-thru provides efficient zone heating for two separate spaces.
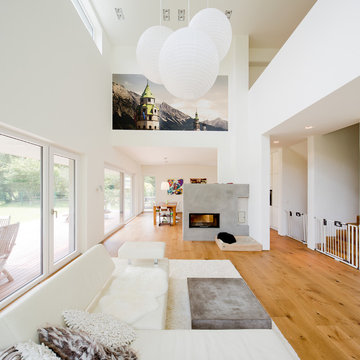
Ejemplo de sala de estar abierta moderna grande con paredes blancas, suelo de madera en tonos medios, chimenea lineal y marco de chimenea de hormigón
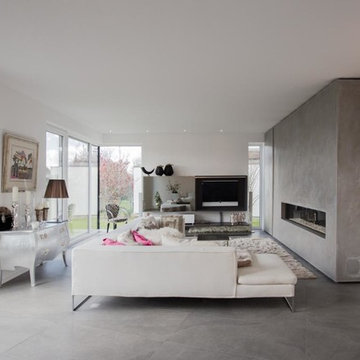
Modelo de sala de estar abierta contemporánea de tamaño medio con paredes blancas, suelo de cemento, chimenea lineal, televisor colgado en la pared y marco de chimenea de hormigón
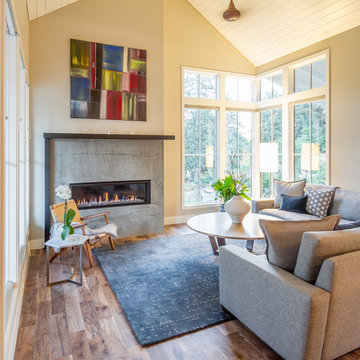
Erik Bishoff
Modelo de sala de estar campestre con paredes beige, suelo de madera en tonos medios, chimenea lineal, marco de chimenea de hormigón y suelo marrón
Modelo de sala de estar campestre con paredes beige, suelo de madera en tonos medios, chimenea lineal, marco de chimenea de hormigón y suelo marrón
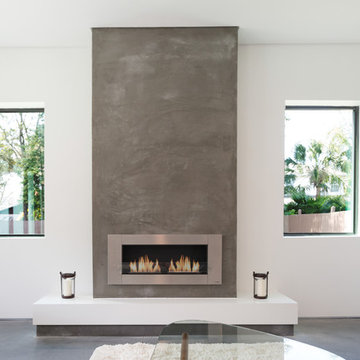
Lesley Davies Photography
Foto de sala de estar minimalista grande con paredes blancas, suelo de cemento, chimenea lineal, marco de chimenea de hormigón y televisor colgado en la pared
Foto de sala de estar minimalista grande con paredes blancas, suelo de cemento, chimenea lineal, marco de chimenea de hormigón y televisor colgado en la pared

Rodwin Architecture & Skycastle Homes
Location: Boulder, Colorado, USA
Interior design, space planning and architectural details converge thoughtfully in this transformative project. A 15-year old, 9,000 sf. home with generic interior finishes and odd layout needed bold, modern, fun and highly functional transformation for a large bustling family. To redefine the soul of this home, texture and light were given primary consideration. Elegant contemporary finishes, a warm color palette and dramatic lighting defined modern style throughout. A cascading chandelier by Stone Lighting in the entry makes a strong entry statement. Walls were removed to allow the kitchen/great/dining room to become a vibrant social center. A minimalist design approach is the perfect backdrop for the diverse art collection. Yet, the home is still highly functional for the entire family. We added windows, fireplaces, water features, and extended the home out to an expansive patio and yard.
The cavernous beige basement became an entertaining mecca, with a glowing modern wine-room, full bar, media room, arcade, billiards room and professional gym.
Bathrooms were all designed with personality and craftsmanship, featuring unique tiles, floating wood vanities and striking lighting.
This project was a 50/50 collaboration between Rodwin Architecture and Kimball Modern
215 ideas para salas de estar con chimenea lineal y marco de chimenea de hormigón
1