34 ideas para salas de estar con chimenea lineal y boiserie
Filtrar por
Presupuesto
Ordenar por:Popular hoy
1 - 20 de 34 fotos
Artículo 1 de 3

Contemporary family room with tall, exposed wood beam ceilings, built-in open wall cabinetry, ribbon fireplace below wall-mounted television, and decorative metal chandelier (Angled)
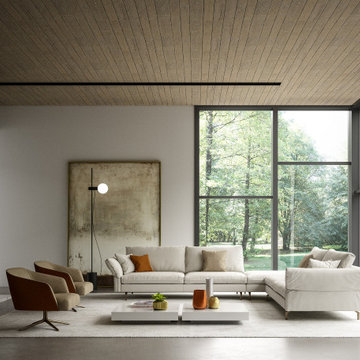
studi di interior styling, attraverso l'uso di colore, texture, materiali
Foto de sala de estar tipo loft contemporánea grande con paredes grises, suelo de cemento, chimenea lineal, marco de chimenea de hormigón, suelo gris, casetón y boiserie
Foto de sala de estar tipo loft contemporánea grande con paredes grises, suelo de cemento, chimenea lineal, marco de chimenea de hormigón, suelo gris, casetón y boiserie
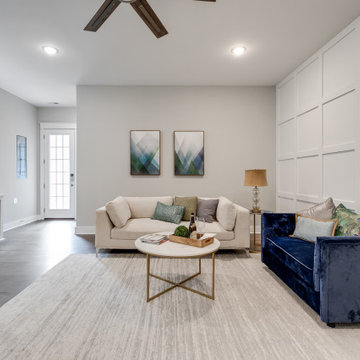
Gorgeous townhouse with stylish black windows, 10 ft. ceilings on the first floor, first-floor guest suite with full bath and 2-car dedicated parking off the alley. Dining area with wainscoting opens into kitchen featuring large, quartz island, soft-close cabinets and stainless steel appliances. Uniquely-located, white, porcelain farmhouse sink overlooks the family room, so you can converse while you clean up! Spacious family room sports linear, contemporary fireplace, built-in bookcases and upgraded wall trim. Drop zone at rear door (with keyless entry) leads out to stamped, concrete patio. Upstairs features 9 ft. ceilings, hall utility room set up for side-by-side washer and dryer, two, large secondary bedrooms with oversized closets and dual sinks in shared full bath. Owner’s suite, with crisp, white wainscoting, has three, oversized windows and two walk-in closets. Owner’s bath has double vanity and large walk-in shower with dual showerheads and floor-to-ceiling glass panel. Home also features attic storage and tankless water heater, as well as abundant recessed lighting and contemporary fixtures throughout.

Vista del camino e della zona tv
Diseño de sala de estar con biblioteca abierta actual pequeña con paredes blancas, suelo de madera clara, chimenea lineal, marco de chimenea de madera, pared multimedia, bandeja y boiserie
Diseño de sala de estar con biblioteca abierta actual pequeña con paredes blancas, suelo de madera clara, chimenea lineal, marco de chimenea de madera, pared multimedia, bandeja y boiserie
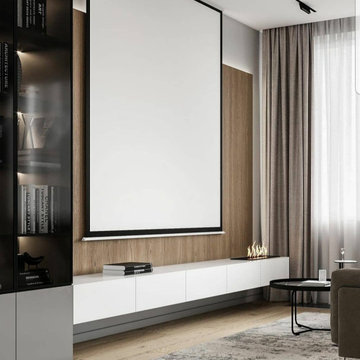
Kitchen & Living open space con predominanza di colore grigio, che da un carattere elegante all'ambiente.
i dettagli in legno inseriti danno calore allo spazio interessato, bilanciando perfettamente lo studio cromatico.
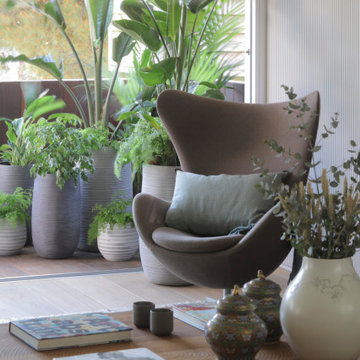
Foto de sala de estar con biblioteca abierta contemporánea grande con paredes grises, suelo de madera clara, chimenea lineal, marco de chimenea de metal, pared multimedia, suelo beige, boiserie y alfombra
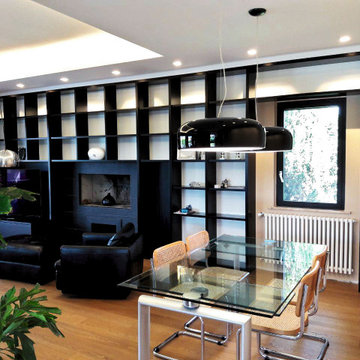
Parete attrezzata con libreria, mobile TV e camino.
Fianchi e ripiani a giorno laccati nero opaco con fondali laccati bianco-grigio.
Camino e mobile TV rivestiti in precomposto di ebano
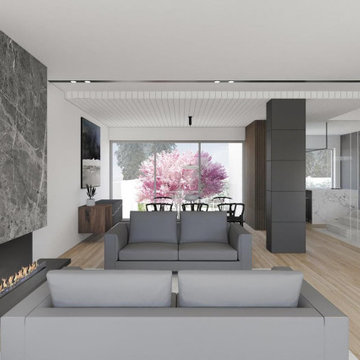
Diseño de sala de estar tipo loft minimalista con paredes blancas, suelo de madera clara, chimenea lineal, marco de chimenea de piedra y boiserie
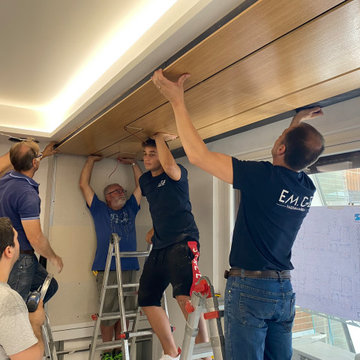
Percorso luminoso e decorativo in legno e stripLed
Ejemplo de sala de estar moderna grande con suelo de baldosas de porcelana, chimenea lineal, marco de chimenea de metal, televisor colgado en la pared, suelo beige, casetón y boiserie
Ejemplo de sala de estar moderna grande con suelo de baldosas de porcelana, chimenea lineal, marco de chimenea de metal, televisor colgado en la pared, suelo beige, casetón y boiserie
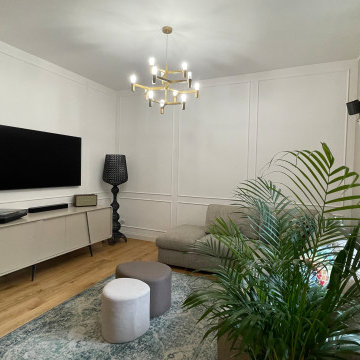
Modelo de sala de estar con biblioteca abierta actual con paredes beige, suelo de madera clara, chimenea lineal, televisor colgado en la pared y boiserie
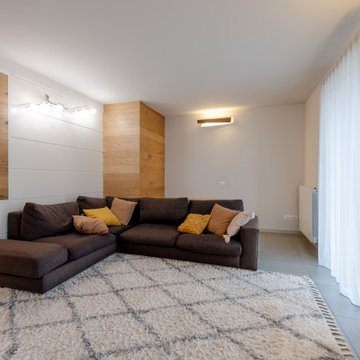
La Boiserie integrata da elementi in legno, nasconde il contenimento per la zona dell'ingresso, dietro si intravede una porta rasomuro in legno per la zona notte, che vedremo tra poco..........
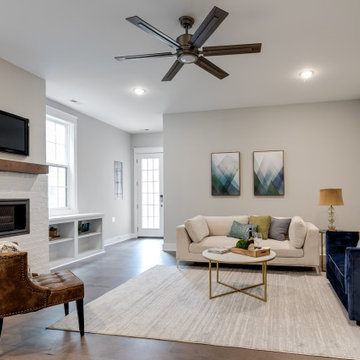
Gorgeous townhouse with stylish black windows, 10 ft. ceilings on the first floor, first-floor guest suite with full bath and 2-car dedicated parking off the alley. Dining area with wainscoting opens into kitchen featuring large, quartz island, soft-close cabinets and stainless steel appliances. Uniquely-located, white, porcelain farmhouse sink overlooks the family room, so you can converse while you clean up! Spacious family room sports linear, contemporary fireplace, built-in bookcases and upgraded wall trim. Drop zone at rear door (with keyless entry) leads out to stamped, concrete patio. Upstairs features 9 ft. ceilings, hall utility room set up for side-by-side washer and dryer, two, large secondary bedrooms with oversized closets and dual sinks in shared full bath. Owner’s suite, with crisp, white wainscoting, has three, oversized windows and two walk-in closets. Owner’s bath has double vanity and large walk-in shower with dual showerheads and floor-to-ceiling glass panel. Home also features attic storage and tankless water heater, as well as abundant recessed lighting and contemporary fixtures throughout.
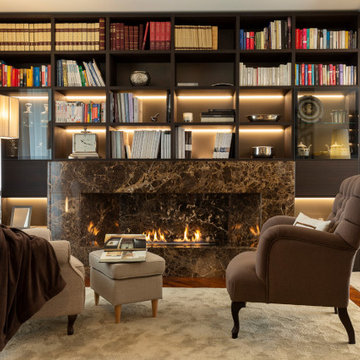
parete libreria della Poliform con un moderno camino a bioetanolo rivestito in marmo
Modelo de sala de estar abierta actual grande con suelo de madera en tonos medios, chimenea lineal, marco de chimenea de piedra, suelo marrón, bandeja y boiserie
Modelo de sala de estar abierta actual grande con suelo de madera en tonos medios, chimenea lineal, marco de chimenea de piedra, suelo marrón, bandeja y boiserie

Modelo de sala de estar abierta tradicional renovada extra grande con paredes grises, suelo de madera clara, chimenea lineal, marco de chimenea de baldosas y/o azulejos, suelo marrón, casetón y boiserie
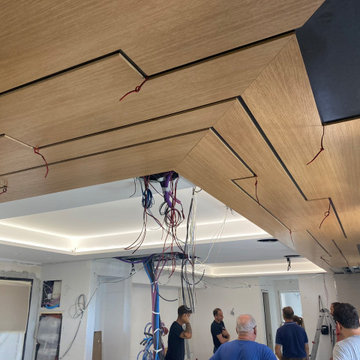
Percorso luminoso e decorativo in legno e stripLed
Diseño de sala de estar minimalista grande con suelo de baldosas de porcelana, chimenea lineal, marco de chimenea de metal, televisor colgado en la pared, suelo beige, casetón y boiserie
Diseño de sala de estar minimalista grande con suelo de baldosas de porcelana, chimenea lineal, marco de chimenea de metal, televisor colgado en la pared, suelo beige, casetón y boiserie
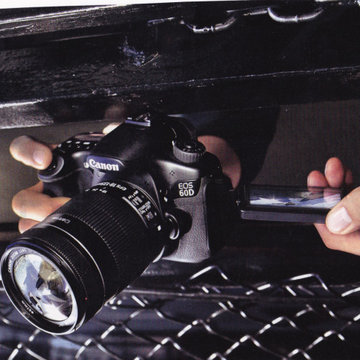
Imagen de sala de estar con rincón musical abierta tradicional grande con paredes marrones, suelo de madera en tonos medios, chimenea lineal, marco de chimenea de madera, televisor colgado en la pared, suelo marrón, bandeja y boiserie
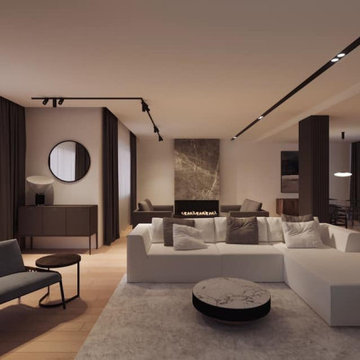
Ejemplo de sala de estar tipo loft moderna con paredes blancas, suelo de madera clara, chimenea lineal, marco de chimenea de piedra, pared multimedia y boiserie

Contemporary family room with tall, exposed wood beam ceilings, built-in open wall cabinetry, ribbon fireplace below wall-mounted television, and decorative metal chandelier (Front)
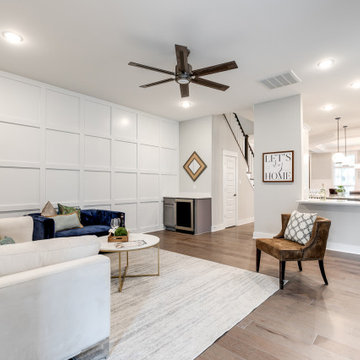
Gorgeous townhouse with stylish black windows, 10 ft. ceilings on the first floor, first-floor guest suite with full bath and 2-car dedicated parking off the alley. Dining area with wainscoting opens into kitchen featuring large, quartz island, soft-close cabinets and stainless steel appliances. Uniquely-located, white, porcelain farmhouse sink overlooks the family room, so you can converse while you clean up! Spacious family room sports linear, contemporary fireplace, built-in bookcases and upgraded wall trim. Drop zone at rear door (with keyless entry) leads out to stamped, concrete patio. Upstairs features 9 ft. ceilings, hall utility room set up for side-by-side washer and dryer, two, large secondary bedrooms with oversized closets and dual sinks in shared full bath. Owner’s suite, with crisp, white wainscoting, has three, oversized windows and two walk-in closets. Owner’s bath has double vanity and large walk-in shower with dual showerheads and floor-to-ceiling glass panel. Home also features attic storage and tankless water heater, as well as abundant recessed lighting and contemporary fixtures throughout.
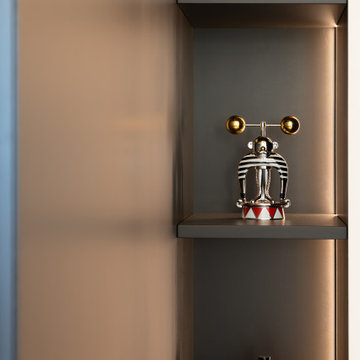
Dettaglio libreria
Modelo de sala de estar con biblioteca abierta actual pequeña con paredes blancas, suelo de madera clara, chimenea lineal, marco de chimenea de madera, pared multimedia, bandeja y boiserie
Modelo de sala de estar con biblioteca abierta actual pequeña con paredes blancas, suelo de madera clara, chimenea lineal, marco de chimenea de madera, pared multimedia, bandeja y boiserie
34 ideas para salas de estar con chimenea lineal y boiserie
1