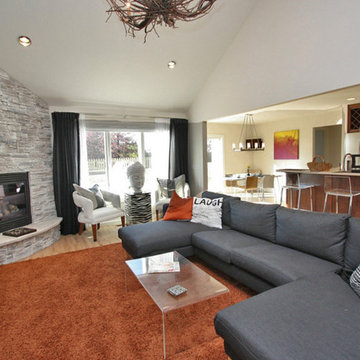4.086 ideas para salas de estar con chimenea de esquina y todas las repisas de chimenea
Filtrar por
Presupuesto
Ordenar por:Popular hoy
181 - 200 de 4086 fotos
Artículo 1 de 3
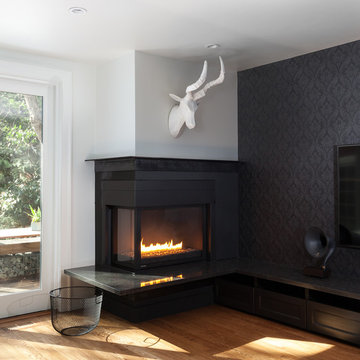
Kat Alves
Ejemplo de sala de estar contemporánea con paredes negras, suelo de madera clara, chimenea de esquina, marco de chimenea de metal y televisor colgado en la pared
Ejemplo de sala de estar contemporánea con paredes negras, suelo de madera clara, chimenea de esquina, marco de chimenea de metal y televisor colgado en la pared

When this client was planning to finish his basement we knew it was going to be something special. The primary entertainment area required a “knock your socks off” performance of video and sound. To accomplish this, the 65” Panasonic Plasma TV was flanked by three Totem Acoustic Tribe in-wall speakers, two Totem Acoustic Mask in-ceiling surround speakers, a Velodyne Digital Drive 15” subwoofer and a Denon AVR-4311ci surround sound receiver to provide the horsepower to rev up the entertainment.
The basement design incorporated a billiards room area and exercise room. Each of these areas needed 32” TV’s and speakers so each eare could be independently operated with access to the multiple HD cable boxes, Apple TV and Blu-Ray DVD player. Since this type of HD video & audio distribution would require a matrix switching system, we expanded the matrix output capabilities to incorporate the first floor family Room entertainments system and the Master Bedroom. Now all the A/V components for the home are centralized and showcased in one location!
Not to miss a moment of the action, the client asked us to custom embedded a 19” HD TV flush in the wall just above the bathroom urinal. Now you have a full service sports bar right in your basement! Controlling the menagerie of rooms and components was simplified down to few daily use and a couple of global entertainment commands which we custom programmed into a Universal Remote MX-6000 for the basement. Additional MX-5000 remotes were used in the Basement Billiards, Exercise, family Room and Master Suite.
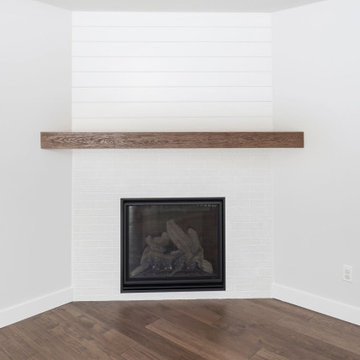
Imagen de sala de estar abierta clásica renovada de tamaño medio con suelo de madera en tonos medios, chimenea de esquina, marco de chimenea de ladrillo, suelo marrón y machihembrado

Installation of a gas fireplace in a family room: This design is painted tumbled brick with solid red oak mantle. The owner wanted shiplap to extend upward from the mantle and tie into the ceiling. The stack was designed to carry up through the roof to provide proper ventilation in a coastal environment. The Household WIFI/Sonos/Surround sound system is integrated behind the TV.
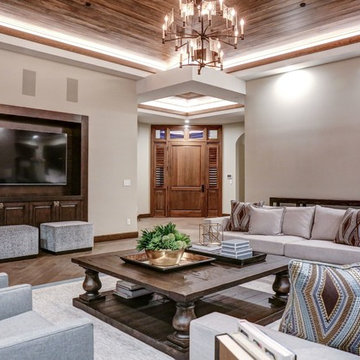
Casual Eclectic Elegance defines this 4900 SF Scottsdale home that is centered around a pyramid shaped Great Room ceiling. The clean contemporary lines are complimented by natural wood ceilings and subtle hidden soffit lighting throughout. This one-acre estate has something for everyone including a lap pool, game room and an exercise room.
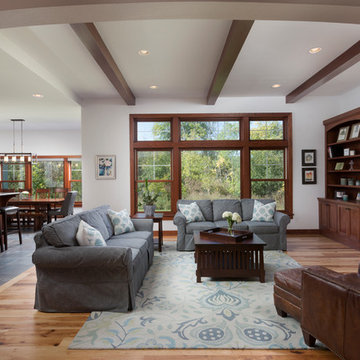
Open concept with a stoned corner hearth and mantel floor to ceiling fireplace with a large transom window brings natural light into this charmed family room. Beamed ceiling and oak stained built in Shaker style media cabinetry compliments the character hickory floors. (Ryan Hainey)
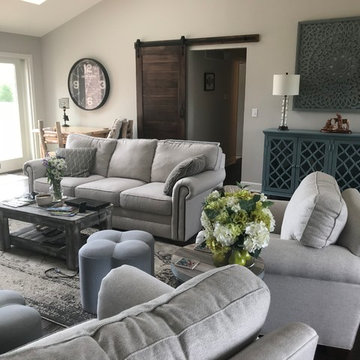
Prime Designs by Nancy
Imagen de sala de estar abierta de estilo americano de tamaño medio con paredes grises, suelo de madera oscura, chimenea de esquina, marco de chimenea de piedra, televisor colgado en la pared y suelo marrón
Imagen de sala de estar abierta de estilo americano de tamaño medio con paredes grises, suelo de madera oscura, chimenea de esquina, marco de chimenea de piedra, televisor colgado en la pared y suelo marrón
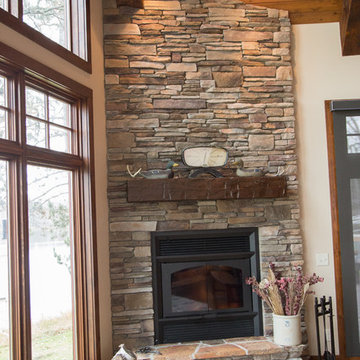
Foto de sala de estar tipo loft rural con suelo de madera en tonos medios, chimenea de esquina y marco de chimenea de piedra
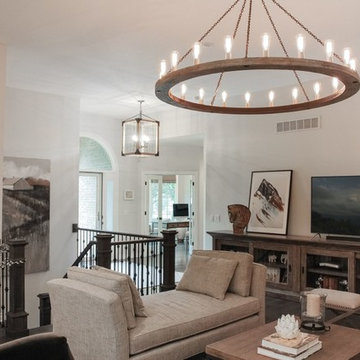
Photos by Victor Coar
Ejemplo de sala de estar abierta industrial pequeña con paredes grises, suelo de madera oscura, chimenea de esquina, marco de chimenea de piedra y televisor independiente
Ejemplo de sala de estar abierta industrial pequeña con paredes grises, suelo de madera oscura, chimenea de esquina, marco de chimenea de piedra y televisor independiente
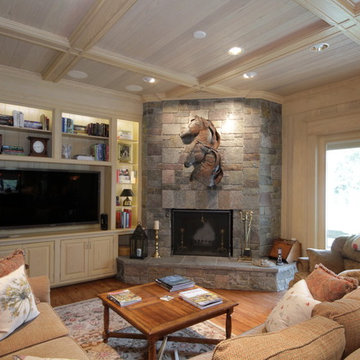
On estate acreage near Montpelier, this home was inspired by a Southern Living farmhouse vernacular design brought to the architect by the owner. With South Carolina architect, Wayne Crocker, and a Texas client, Virginia based Smith & Robertson was pre-selected as the builder and collaborated with landscape architect Buddy Spencer to create this estate quality masterpiece.
Painted by RB Painting Company in Charlottesville.
Designed by Wayne Crocker, AIA
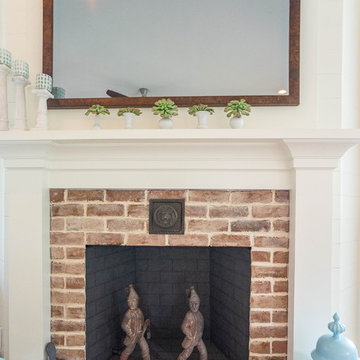
Modelo de sala de estar cerrada costera de tamaño medio sin televisor con paredes blancas, suelo de madera en tonos medios, chimenea de esquina, marco de chimenea de ladrillo y suelo marrón
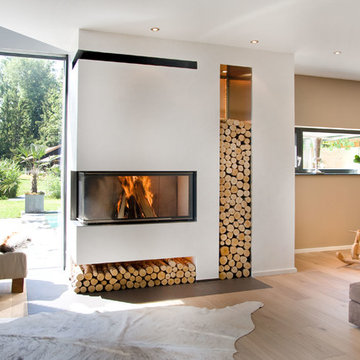
Foto de sala de estar abierta contemporánea con paredes beige, chimenea de esquina, marco de chimenea de yeso y suelo de madera clara
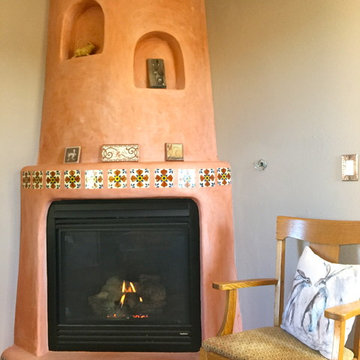
Shannon Matteson
Imagen de sala de estar con biblioteca cerrada de estilo americano de tamaño medio con paredes grises, suelo de madera en tonos medios, chimenea de esquina y marco de chimenea de yeso
Imagen de sala de estar con biblioteca cerrada de estilo americano de tamaño medio con paredes grises, suelo de madera en tonos medios, chimenea de esquina y marco de chimenea de yeso
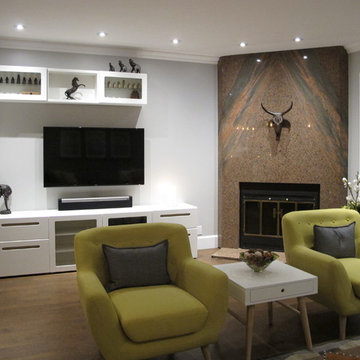
Tania Scardellato from TOC design
Large TV entertaining units does not need to cost alot, I went with the Besta units from IKEA, but gave it a little TOC ( Touch of Class)
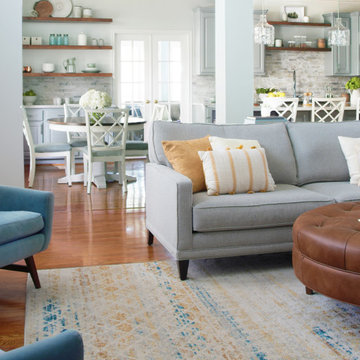
The fireplace was refaced with a Marble Tile – Hasia Blue Honed from Arizona Tile. Wall paint color Sherwin Williams Frosty White 6196. The Cabinetry is all painted in a soft blue/grey (Sherwin Williams Mineral Deposit 7652 ) and the walls are painted in (Sherwin Williams Frosty White 6196) The island was custom made to function for them. They requested lots of storage so we designed storage in the front of the island as well and the left side was open shelved for cookbooks. Counters are quartz from LG. I love using Quartz for a more durable option keeping it family-friendly. We opted for a nice stone mosaic from Daltile – Sublimity Namaste.
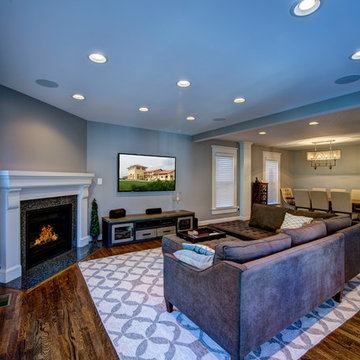
Ejemplo de sala de estar abierta tradicional renovada de tamaño medio con paredes grises, suelo de madera en tonos medios, chimenea de esquina, marco de chimenea de piedra, televisor colgado en la pared y suelo marrón
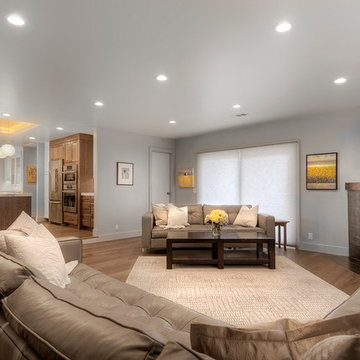
Amazing Los Gatos Kitchen Transformation~ This ranch home got gorgeous for a growing family of four. The homeowners desired an updated mid century vibe styled with walnut cabinetry, contemporary counters and appliances and clean open spaces with pops of color and incredible lighting.
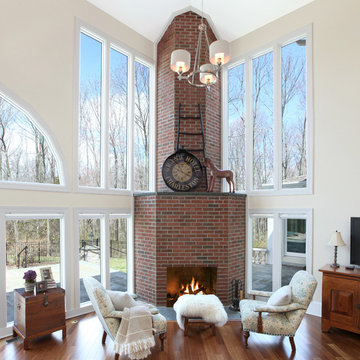
Two-story single pane windows fill this beautiful space with light. Tom Grimes
Ejemplo de sala de estar abierta clásica grande con paredes blancas, suelo de madera en tonos medios, chimenea de esquina y marco de chimenea de ladrillo
Ejemplo de sala de estar abierta clásica grande con paredes blancas, suelo de madera en tonos medios, chimenea de esquina y marco de chimenea de ladrillo
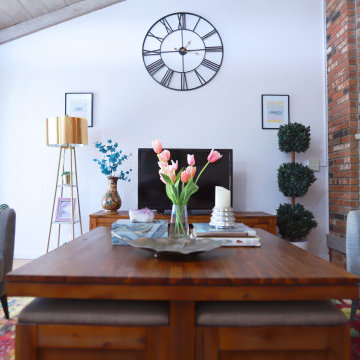
Imagen de sala de estar abierta bohemia con paredes púrpuras, suelo de madera clara, chimenea de esquina, marco de chimenea de ladrillo, televisor independiente y vigas vistas
4.086 ideas para salas de estar con chimenea de esquina y todas las repisas de chimenea
10
