597 ideas para salas de estar con chimenea de esquina y pared multimedia
Filtrar por
Presupuesto
Ordenar por:Popular hoy
1 - 20 de 597 fotos
Artículo 1 de 3
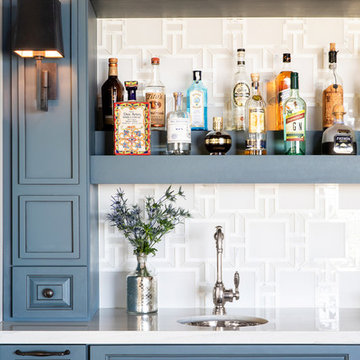
Photography: Jenny Siegwart
Modelo de sala de estar abierta tradicional renovada grande con paredes beige, suelo de travertino, chimenea de esquina, marco de chimenea de piedra, pared multimedia y suelo beige
Modelo de sala de estar abierta tradicional renovada grande con paredes beige, suelo de travertino, chimenea de esquina, marco de chimenea de piedra, pared multimedia y suelo beige
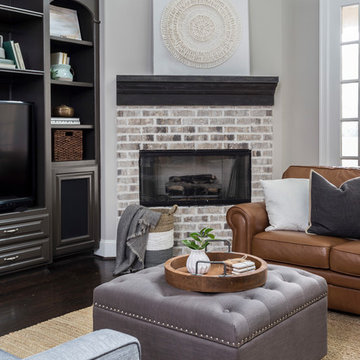
Photo by Kerry Kirk
This livable family room was upgraded along with the kitchen to reflect the materials used there. The bookcases and walls were painted and we did a light facelift on the fireplace.

Ejemplo de sala de estar abierta clásica renovada grande con suelo de madera oscura, chimenea de esquina, marco de chimenea de ladrillo, pared multimedia, paredes beige y suelo marrón
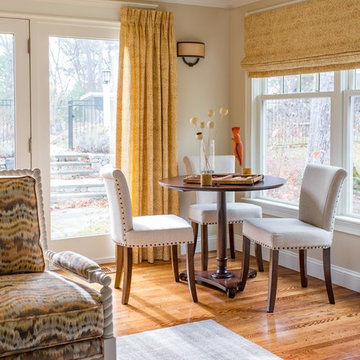
Eric Roth Photography
Foto de sala de estar abierta clásica renovada grande con paredes beige, suelo de madera en tonos medios, chimenea de esquina, marco de chimenea de piedra y pared multimedia
Foto de sala de estar abierta clásica renovada grande con paredes beige, suelo de madera en tonos medios, chimenea de esquina, marco de chimenea de piedra y pared multimedia

The family room is our relaxing room with a fire place in the corner, a 72" High Def TV surrounded by natural stone. The floors are Hickory wood 3/4" thick with hydronic heating under the wood floors. This room has an abundance of natural light.

Diseño de sala de juegos en casa abierta rural con paredes grises, moqueta, chimenea de esquina, marco de chimenea de piedra, pared multimedia y suelo beige

Mark Boisclair Photography
Imagen de sala de estar abierta contemporánea extra grande con chimenea de esquina, marco de chimenea de piedra y pared multimedia
Imagen de sala de estar abierta contemporánea extra grande con chimenea de esquina, marco de chimenea de piedra y pared multimedia

The view from the kitchen out is one of my favorite in the house. This really shows you just hoe open this space is. It was a fun challenge to make such an open space feel cozy and homey.
Photo by Kevin Twitty

Foto de sala de estar abierta clásica de tamaño medio con paredes blancas, suelo de madera en tonos medios, chimenea de esquina, marco de chimenea de madera, pared multimedia y suelo marrón

World Renowned Architecture Firm Fratantoni Design created this beautiful home! They design home plans for families all over the world in any size and style. They also have in-house Interior Designer Firm Fratantoni Interior Designers and world class Luxury Home Building Firm Fratantoni Luxury Estates! Hire one or all three companies to design and build and or remodel your home!
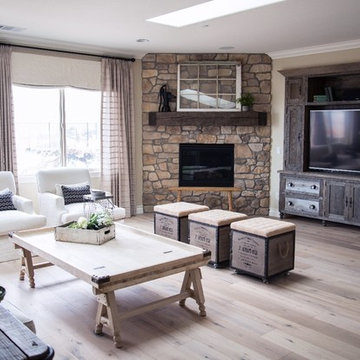
Foto de sala de estar abierta de estilo de casa de campo de tamaño medio con paredes blancas, suelo de madera clara, chimenea de esquina, marco de chimenea de piedra y pared multimedia
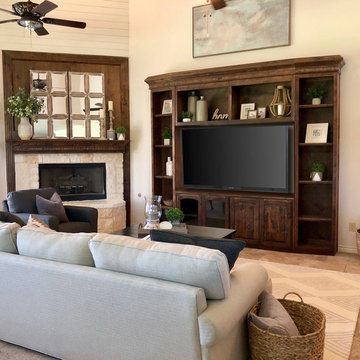
Beautiful modern farmhouse update to this home's lower level. Updated paint, custom curtains, shiplap, crown moulding and all new furniture and accessories. Ready for its new owners!
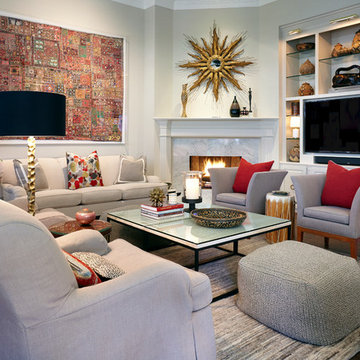
Interiors by Cheryl Ketner Interiors, Renovation by Kerry Ketner Services. Photography by Par Bengtsson
Modelo de sala de estar abierta tradicional renovada de tamaño medio con paredes beige, suelo de madera oscura, chimenea de esquina, marco de chimenea de baldosas y/o azulejos y pared multimedia
Modelo de sala de estar abierta tradicional renovada de tamaño medio con paredes beige, suelo de madera oscura, chimenea de esquina, marco de chimenea de baldosas y/o azulejos y pared multimedia

Seeking the collective dream of a multigenerational family, this universally designed home responds to the similarities and differences inherent between generations.
Sited on the Southeastern shore of Magician Lake, a sand-bottomed pristine lake in southwestern Michigan, this home responds to the owner’s program by creating levels and wings around a central gathering place where panoramic views are enhanced by the homes diagonal orientation engaging multiple views of the water.
James Yochum
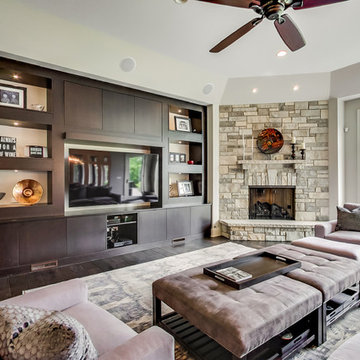
Family Room with built-in media wall and corner fireplace with stone surrounds
Modelo de sala de estar abierta tradicional grande con paredes grises, suelo de madera oscura, chimenea de esquina, marco de chimenea de piedra, pared multimedia y suelo marrón
Modelo de sala de estar abierta tradicional grande con paredes grises, suelo de madera oscura, chimenea de esquina, marco de chimenea de piedra, pared multimedia y suelo marrón
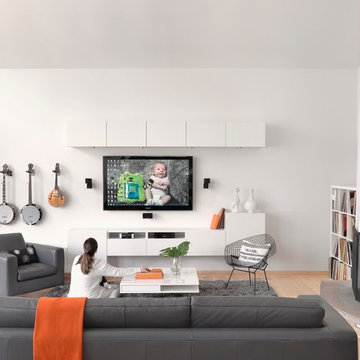
The modern and clean lined living and family room allows the eye to focus on the guitar, banjos and mandolin. The homeowners are also avid collectors of old 33 rpm records.
Alise O'Brien photography
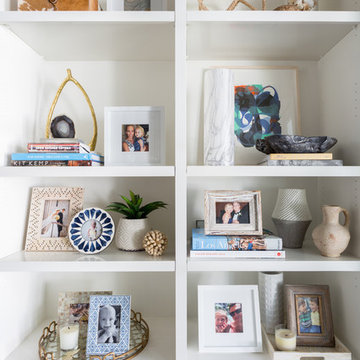
Photography by: Amy Bartlam
Designed by designstiles LLC
Imagen de sala de estar cerrada contemporánea de tamaño medio con paredes blancas, chimenea de esquina y pared multimedia
Imagen de sala de estar cerrada contemporánea de tamaño medio con paredes blancas, chimenea de esquina y pared multimedia
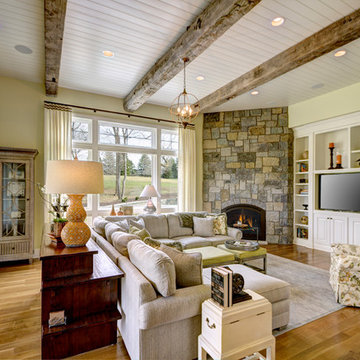
Jonathan Beach Photography
Modelo de sala de estar clásica renovada con paredes verdes, suelo de madera oscura, chimenea de esquina, marco de chimenea de piedra y pared multimedia
Modelo de sala de estar clásica renovada con paredes verdes, suelo de madera oscura, chimenea de esquina, marco de chimenea de piedra y pared multimedia
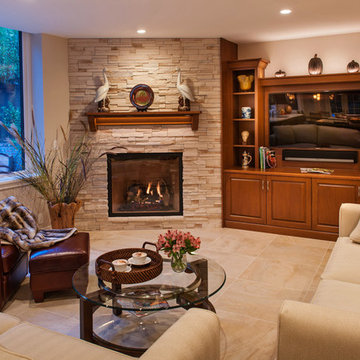
Alliance Custom Builders custom family room with kitchen.
Ejemplo de sala de estar cerrada clásica renovada grande con paredes beige, chimenea de esquina y pared multimedia
Ejemplo de sala de estar cerrada clásica renovada grande con paredes beige, chimenea de esquina y pared multimedia
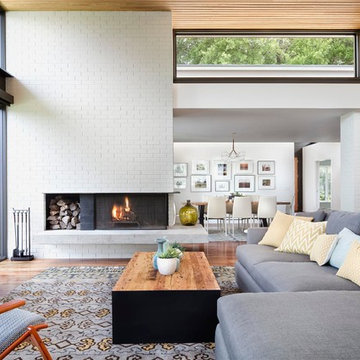
Ejemplo de sala de estar abierta actual con suelo de madera en tonos medios, chimenea de esquina, pared multimedia y alfombra
597 ideas para salas de estar con chimenea de esquina y pared multimedia
1