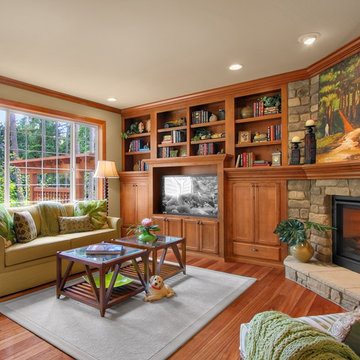1.948 ideas para salas de estar con chimenea de esquina y marco de chimenea de piedra
Filtrar por
Presupuesto
Ordenar por:Popular hoy
1 - 20 de 1948 fotos
Artículo 1 de 3

Builder: Michels Homes
Cabinetry Design: Megan Dent
Interior Design: Jami Ludens, Studio M Interiors
Photography: Landmark Photography
Modelo de sala de estar rural grande con moqueta, chimenea de esquina y marco de chimenea de piedra
Modelo de sala de estar rural grande con moqueta, chimenea de esquina y marco de chimenea de piedra

We kept the original floors and cleaned them up, replaced the built-in and exposed beams. Custom sectional for maximum seating and one of a kind pillows.
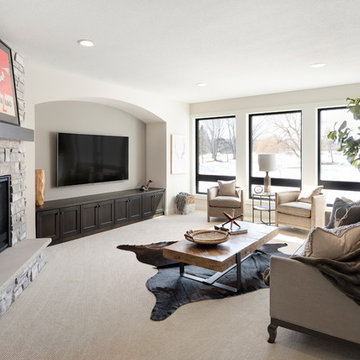
Lower level theater/rec room.
Photo by Spacecrafting
Modelo de sala de estar clásica renovada con moqueta, chimenea de esquina, marco de chimenea de piedra, televisor colgado en la pared y suelo beige
Modelo de sala de estar clásica renovada con moqueta, chimenea de esquina, marco de chimenea de piedra, televisor colgado en la pared y suelo beige
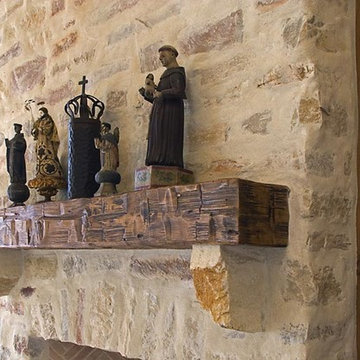
Diseño de sala de estar abierta grande con paredes beige, suelo de madera clara, chimenea de esquina y marco de chimenea de piedra

Mark Boisclair Photography
Imagen de sala de estar abierta contemporánea extra grande con chimenea de esquina, marco de chimenea de piedra y pared multimedia
Imagen de sala de estar abierta contemporánea extra grande con chimenea de esquina, marco de chimenea de piedra y pared multimedia

The family room is our relaxing room with a fire place in the corner, a 72" High Def TV surrounded by natural stone. The floors are Hickory wood 3/4" thick with hydronic heating under the wood floors. This room has an abundance of natural light.
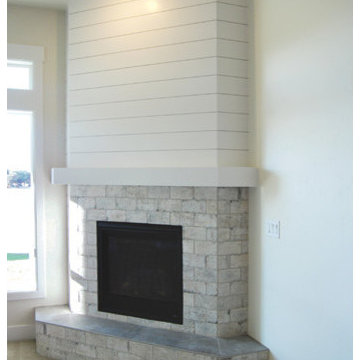
The San Savino by Gallery Homes by Varriale family room is a large great room attached to the kitchen. Large windows and patio door allow natural light. Featuring a beautiful stone framed corner fireplace, recessed lights and carpet floors.
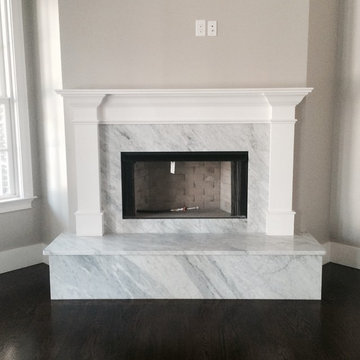
Italian White Carrara Marble fireplace hearth and surround.
Honed (matte) finish.
Modelo de sala de estar abierta clásica de tamaño medio con paredes beige, suelo de madera oscura, chimenea de esquina y marco de chimenea de piedra
Modelo de sala de estar abierta clásica de tamaño medio con paredes beige, suelo de madera oscura, chimenea de esquina y marco de chimenea de piedra

Open plan with modern updates, create this fun vibe to vacation in.
Designed for Profits by Sea and Pine Interior Design for the Airbnb and VRBO market place.
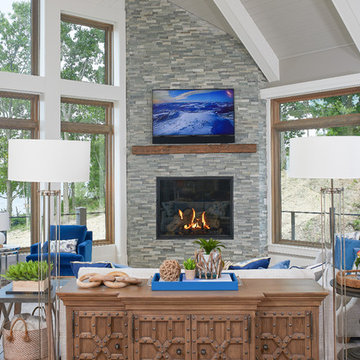
Diseño de sala de estar abierta costera con suelo de madera clara, chimenea de esquina, paredes grises, marco de chimenea de piedra y alfombra

Giant hearth extends the entire length of theater wall. Perfect for extra seating when hosting large gatherings. Shiplap wall, wood beams, tv niche and stacked stone add to the creative elements in this space.

2 channel listening room, Sitting area
Ejemplo de sala de estar con rincón musical cerrada bohemia pequeña sin televisor con paredes blancas, suelo de madera clara, chimenea de esquina y marco de chimenea de piedra
Ejemplo de sala de estar con rincón musical cerrada bohemia pequeña sin televisor con paredes blancas, suelo de madera clara, chimenea de esquina y marco de chimenea de piedra

Diseño de sala de estar abierta de estilo americano de tamaño medio con paredes beige, chimenea de esquina, marco de chimenea de piedra, pared multimedia, suelo de baldosas de porcelana y suelo beige

Innovative Design Build was hired to remodel an existing fireplace in a single family home in Boca Raton, Florida. We were not to change the footprint of the fireplace or to replace the fire box. Our design brought this outdated dark bulky fireplace that looked like it belonged in a log cabin, into 2020 with a modern sleeker design. We replaced the whole surround including the hearth and mantle, as well as painted the side walls. The clients, who prefer a more coastal design, loved the traditional brick pattern for the surround, so we used creamy colors in a multi format design to give it a lot of texture. Then we chose a beautiful porcelain slab that was cut using mitered edges for a seamless look. We then stained a custom mantle to match other wood tones in their home tying it into the surrounding furniture. Finally we painted the walls in a lighter greige tone to compliment the newly remodeled fireplace. This project was finished in under a month, just in time for the clients to enjoy the Christmas holiday.
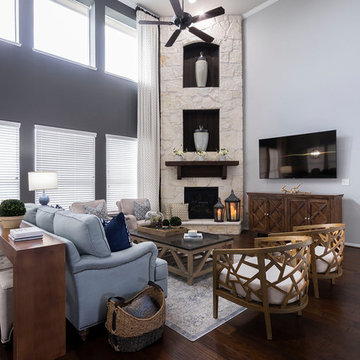
Marcio Dufranc
Ejemplo de sala de estar costera con paredes grises, suelo de madera oscura, chimenea de esquina, marco de chimenea de piedra, televisor colgado en la pared y suelo marrón
Ejemplo de sala de estar costera con paredes grises, suelo de madera oscura, chimenea de esquina, marco de chimenea de piedra, televisor colgado en la pared y suelo marrón
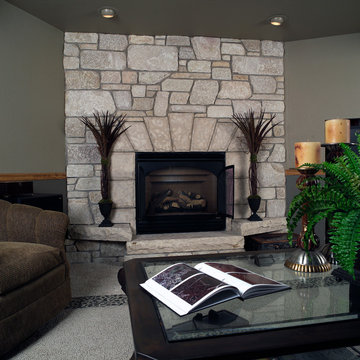
This fireplace uses Buechel Stone's Palace Blend River Rock with Fond du Lac Cutstone for the surround and hearthstones. Click on the tag to see more at www.buechelstone.com/shoppingcart/products/Palace-Blend-R....

Southwest Colorado mountain home. Made of timber, log and stone. Stone fireplace. Rustic rough-hewn wood flooring.
Diseño de sala de estar abierta rústica de tamaño medio con chimenea de esquina, marco de chimenea de piedra, paredes marrones, suelo de madera oscura, televisor colgado en la pared y suelo marrón
Diseño de sala de estar abierta rústica de tamaño medio con chimenea de esquina, marco de chimenea de piedra, paredes marrones, suelo de madera oscura, televisor colgado en la pared y suelo marrón

Imagen de sala de estar con barra de bar abierta rural con paredes marrones, suelo de madera en tonos medios, chimenea de esquina, marco de chimenea de piedra, pared multimedia y suelo marrón
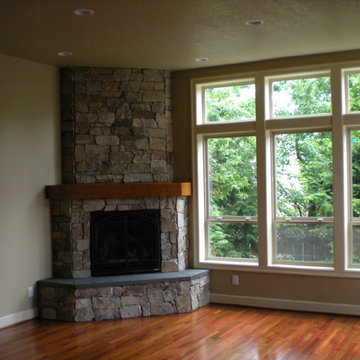
Ejemplo de sala de estar cerrada tradicional de tamaño medio con paredes beige, suelo de madera en tonos medios, chimenea de esquina, marco de chimenea de piedra y suelo marrón
1.948 ideas para salas de estar con chimenea de esquina y marco de chimenea de piedra
1
