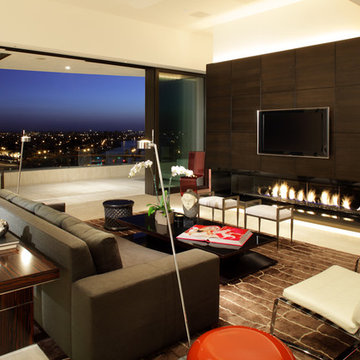10.929 ideas para salas de estar con chimenea de esquina y chimenea lineal
Filtrar por
Presupuesto
Ordenar por:Popular hoy
61 - 80 de 10.929 fotos
Artículo 1 de 3
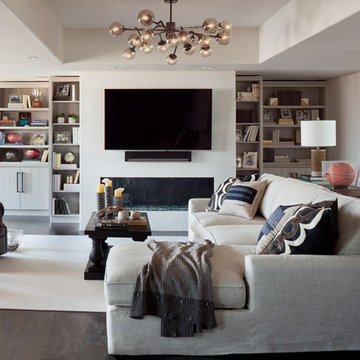
Ejemplo de sala de estar con biblioteca abierta actual con paredes beige, suelo de madera oscura, chimenea lineal, televisor colgado en la pared y alfombra

Diseño de sala de estar cerrada marinera pequeña con paredes azules, chimenea de esquina, suelo de baldosas de porcelana, marco de chimenea de hormigón y suelo gris
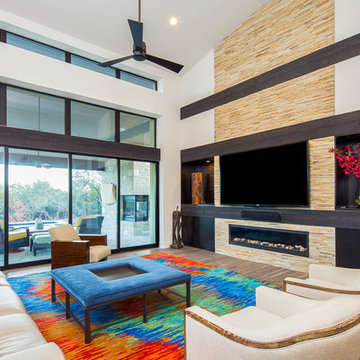
Fine Focus Photography
Imagen de sala de estar actual extra grande con paredes blancas, suelo de madera en tonos medios, chimenea lineal, marco de chimenea de baldosas y/o azulejos, televisor colgado en la pared y suelo marrón
Imagen de sala de estar actual extra grande con paredes blancas, suelo de madera en tonos medios, chimenea lineal, marco de chimenea de baldosas y/o azulejos, televisor colgado en la pared y suelo marrón
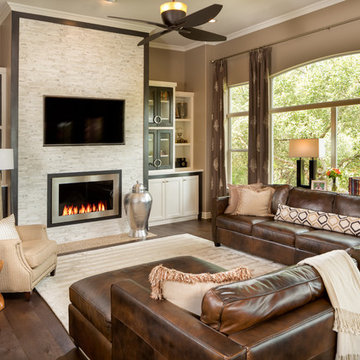
Lots of seating, lots of storage, and stylish built-ins provide functional elegance to this busy family's active lifestyle. The sandstone fireplace surround replaced with linear marble mosaic, and integrated flat screen, and flush fireplace update the space with timeless materials in a fresh setting.
Jerry Hayes Photography

Jeri Koegel Photography
Imagen de sala de estar abierta contemporánea grande con paredes blancas, suelo de madera clara, chimenea lineal, televisor colgado en la pared, suelo beige y marco de chimenea de metal
Imagen de sala de estar abierta contemporánea grande con paredes blancas, suelo de madera clara, chimenea lineal, televisor colgado en la pared, suelo beige y marco de chimenea de metal
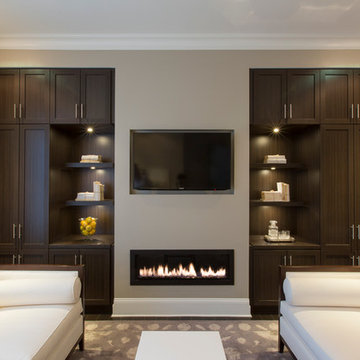
Nice and cozy by the fire.
Imagen de sala de estar contemporánea con paredes grises, chimenea lineal y televisor colgado en la pared
Imagen de sala de estar contemporánea con paredes grises, chimenea lineal y televisor colgado en la pared
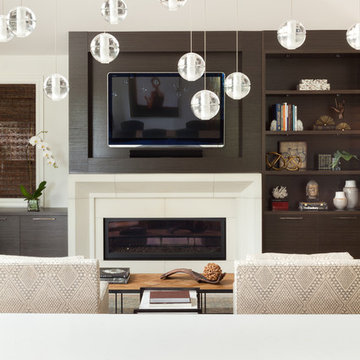
Ejemplo de sala de estar abierta clásica renovada de tamaño medio con chimenea lineal, marco de chimenea de piedra, televisor colgado en la pared y suelo beige

Photo by Brandon Barre
Imagen de sala de estar contemporánea con chimenea lineal, marco de chimenea de piedra y pared multimedia
Imagen de sala de estar contemporánea con chimenea lineal, marco de chimenea de piedra y pared multimedia
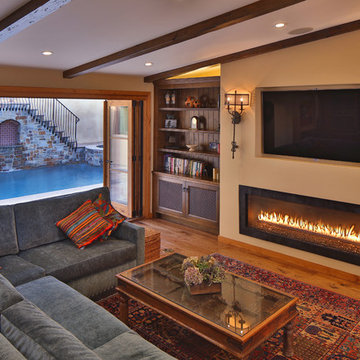
Paul Jonason
Foto de sala de estar mediterránea con suelo de madera en tonos medios, chimenea lineal y televisor colgado en la pared
Foto de sala de estar mediterránea con suelo de madera en tonos medios, chimenea lineal y televisor colgado en la pared

Imagen de sala de estar abierta tradicional renovada grande con paredes beige, suelo de madera en tonos medios, chimenea lineal, marco de chimenea de baldosas y/o azulejos, televisor colgado en la pared, suelo marrón y alfombra

Victoria Achtymichuk Photography
Ejemplo de sala de estar clásica grande con marco de chimenea de piedra, paredes grises, suelo de madera en tonos medios, chimenea lineal, televisor colgado en la pared y alfombra
Ejemplo de sala de estar clásica grande con marco de chimenea de piedra, paredes grises, suelo de madera en tonos medios, chimenea lineal, televisor colgado en la pared y alfombra

black leather ottoman, tufted leather, upholstered bench, black bench, light wood floor, horizontal fireplace, gas fireplace, marble fireplace surround, cream walls, recessed lighting, recessed wall niche, white ceiling, sheer curtains, white drapes, sheer window treatment, white floor length curtains, silver floor lamp, large window, clean, tray ceiling,

Designed by Sindhu Peruri of
Peruri Design Co.
Woodside, CA
Photography by Eric Roth
Diseño de sala de estar contemporánea grande con marco de chimenea de madera, paredes grises, suelo de madera oscura, chimenea lineal y suelo gris
Diseño de sala de estar contemporánea grande con marco de chimenea de madera, paredes grises, suelo de madera oscura, chimenea lineal y suelo gris

These homeowners like to entertain and wanted their kitchen and dining room to become one larger open space. To achieve that feel, an 8-foot-high wall that closed off the dining room from the kitchen was removed. By designing the layout in a large “L” shape and adding an island, the room now functions quite well for informal entertaining.
There are two focal points of this new space – the kitchen island and the contemporary style fireplace. Granite, wood, stainless steel and glass are combined to make the two-tiered island into a piece of art and the dimensional fireplace façade adds interest to the soft seating area.
A unique wine cabinet was designed to show off their large wine collection. Stainless steel tip-up doors in the wall cabinets tie into the finish of the new appliances and asymmetrical legs on the island. A large screen TV that can be viewed from both the soft seating area, as well as the kitchen island was a must for these sports fans.

A stair tower provides a focus form the main floor hallway. 22 foot high glass walls wrap the stairs which also open to a two story family room. A wide fireplace wall is flanked by recessed art niches.
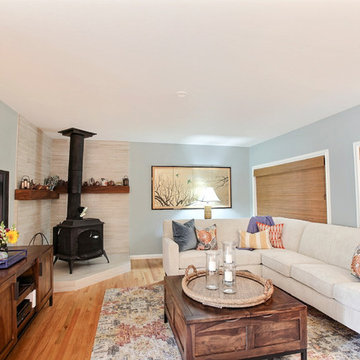
A fresh shade of green for the walls transformed a very sterile white room into a warm and comforting room. The area rug was the first purchase and the rest of the room began to take form around it.
New modern tiles for the fireplace and a coat of stove paint gave new life to the wood burning stove. Wood mantels provide a place for the owner to display her vintage teapot collection.
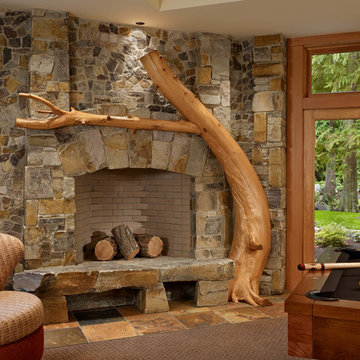
Foto de sala de juegos en casa rústica con chimenea de esquina y marco de chimenea de piedra

Joshua Caldwell
Modelo de sala de estar clásica grande con chimenea lineal, marco de chimenea de piedra, paredes blancas, moqueta y televisor colgado en la pared
Modelo de sala de estar clásica grande con chimenea lineal, marco de chimenea de piedra, paredes blancas, moqueta y televisor colgado en la pared
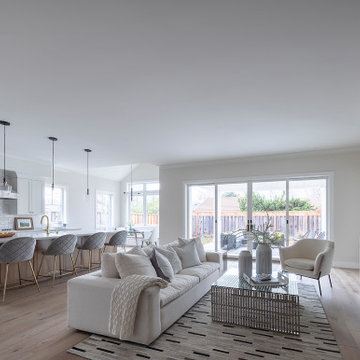
Brand new 2-Story 3,100 square foot Custom Home completed in 2022. Designed by Arch Studio, Inc. and built by Brooke Shaw Builders.
Imagen de sala de estar abierta de estilo de casa de campo grande con paredes blancas, suelo de madera en tonos medios, chimenea lineal, marco de chimenea de piedra, televisor colgado en la pared y suelo gris
Imagen de sala de estar abierta de estilo de casa de campo grande con paredes blancas, suelo de madera en tonos medios, chimenea lineal, marco de chimenea de piedra, televisor colgado en la pared y suelo gris
10.929 ideas para salas de estar con chimenea de esquina y chimenea lineal
4
