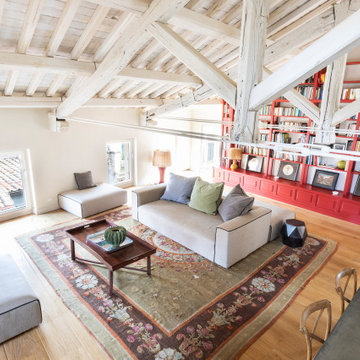672 ideas para salas de estar con biblioteca extra grandes
Filtrar por
Presupuesto
Ordenar por:Popular hoy
161 - 180 de 672 fotos
Artículo 1 de 3
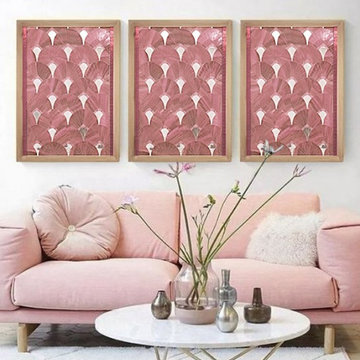
Zoom matière.
Tableaux mosaïque de verre conçu sur commande.
Chaque projet est minutieusement étudié afin de venir personnaliser avec soin les intérieurs résidentiels et hôteliers.
Les panneaux muraux sont composés d'une ou plusieurs pièces. Formes graphiques, Art déco, reproductions, teintes vives ou douces, le projet s'adapte en terme de motif et de coloris afin d'épouser parfaitement votre intérieur.
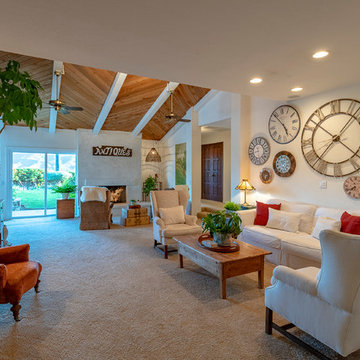
Modelo de sala de estar con biblioteca abierta extra grande con paredes blancas, moqueta, todas las chimeneas, marco de chimenea de yeso, televisor colgado en la pared y suelo beige
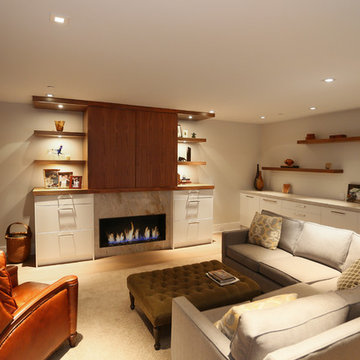
This built in TV unit features a large panel sliding door and built-in underlit shelves, made of pre-finished 5/8 plywood,
Modelo de sala de estar con biblioteca abierta contemporánea extra grande con paredes blancas, suelo de madera clara, todas las chimeneas, marco de chimenea de baldosas y/o azulejos y televisor retractable
Modelo de sala de estar con biblioteca abierta contemporánea extra grande con paredes blancas, suelo de madera clara, todas las chimeneas, marco de chimenea de baldosas y/o azulejos y televisor retractable
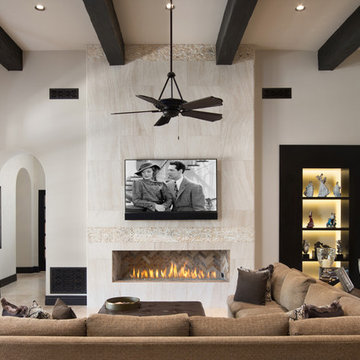
World Renowned Architecture Firm Fratantoni Design created this beautiful home! They design home plans for families all over the world in any size and style. They also have in-house Interior Designer Firm Fratantoni Interior Designers and world class Luxury Home Building Firm Fratantoni Luxury Estates! Hire one or all three companies to design and build and or remodel your home!
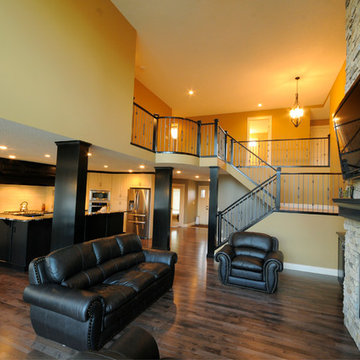
MHB PhotoGraphy
Diseño de sala de estar con biblioteca abierta clásica renovada extra grande con paredes amarillas, marco de chimenea de piedra, televisor colgado en la pared, suelo de madera oscura y todas las chimeneas
Diseño de sala de estar con biblioteca abierta clásica renovada extra grande con paredes amarillas, marco de chimenea de piedra, televisor colgado en la pared, suelo de madera oscura y todas las chimeneas
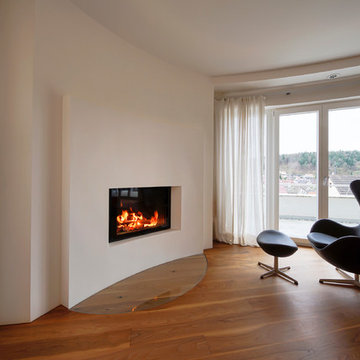
Ejemplo de sala de estar con biblioteca abierta extra grande sin televisor con paredes blancas, suelo de madera clara, estufa de leña, marco de chimenea de yeso y suelo beige
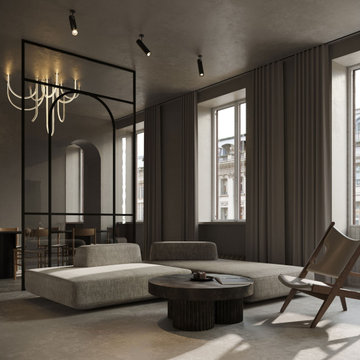
Appartamento di 140mq a Milano, diventa una dimora in il minimal mediterraneo incontra quello nordico. Elementi esili e forme scultorei instaurano un forte contrasto. Mentre la palette cromatica di basa sui toni del grigio caldo dei rivestimenti e sul tono del legno chiaro. Planimetria estremamente fluida dove i passaggi liberi ad arco si alternano con le porte e le strutture in vetro. Aria e luce sono protagoniste che riempiono e trasformano questo spazio.
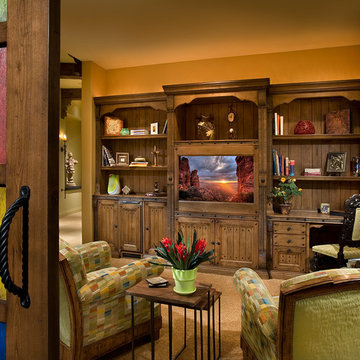
Positioned at the base of Camelback Mountain this hacienda is muy caliente! Designed for dear friends from New York, this home was carefully extracted from the Mrs’ mind.
She had a clear vision for a modern hacienda. Mirroring the clients, this house is both bold and colorful. The central focus was hospitality, outdoor living, and soaking up the amazing views. Full of amazing destinations connected with a curving circulation gallery, this hacienda includes water features, game rooms, nooks, and crannies all adorned with texture and color.
This house has a bold identity and a warm embrace. It was a joy to design for these long-time friends, and we wish them many happy years at Hacienda Del Sueño.
Project Details // Hacienda del Sueño
Architecture: Drewett Works
Builder: La Casa Builders
Landscape + Pool: Bianchi Design
Interior Designer: Kimberly Alonzo
Photographer: Dino Tonn
Wine Room: Innovative Wine Cellar Design
Publications
“Modern Hacienda: East Meets West in a Fabulous Phoenix Home,” Phoenix Home & Garden, November 2009
Awards
ASID Awards: First place – Custom Residential over 6,000 square feet
2009 Phoenix Home and Garden Parade of Homes
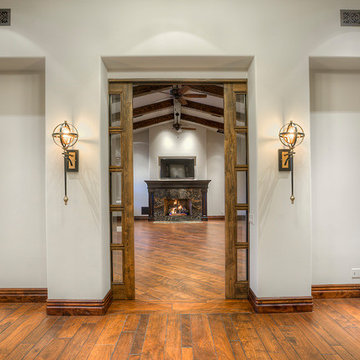
We absolutely adore this living rooms exposed beams, pocket doors, custom fireplace mantel and wood floors.
Modelo de sala de estar con biblioteca cerrada tradicional extra grande con todas las chimeneas, marco de chimenea de piedra, paredes blancas, suelo de madera oscura y televisor colgado en la pared
Modelo de sala de estar con biblioteca cerrada tradicional extra grande con todas las chimeneas, marco de chimenea de piedra, paredes blancas, suelo de madera oscura y televisor colgado en la pared
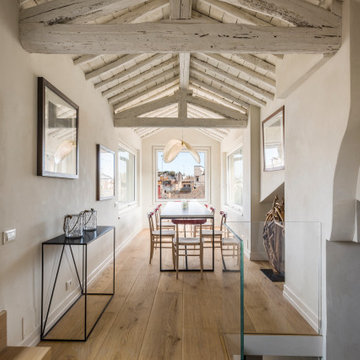
Ejemplo de sala de estar con biblioteca mediterránea extra grande con suelo de madera clara
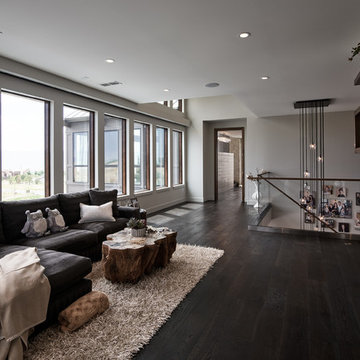
The loft sports an incredible view and has access to all the family bedrooms. Floating shelves and an area to study or read. The shades are all motorized Lutron shades. The glass railing is capped with a custom modern designed hand rail of natural walnut. The top of the stair is the beginning of a dramatic 3 - story custom stairwell and custom chandelier. The designer placed each hand blown glass to randomly waterfall to the lower level. This fixture was made by John Pomp - a luxury lighting manufacturer.
Eric Lucero photography
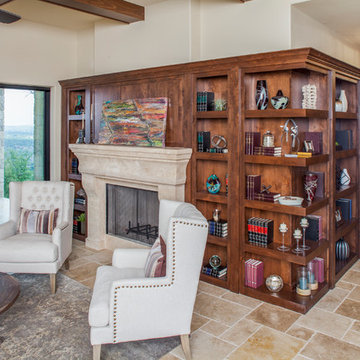
This home was designed for a family who wanted the main living area to be a space for their family to get together and chat instead of watching TV! The wall of sliding doors by Western Window Systems opens the space to the outdoors and connects with views of the Texas Hill Country. Photo by Tre Dunham, Fine Focus Photography
![Casa privata [Emme - Esse]](https://st.hzcdn.com/fimgs/pictures/soggiorni/casa-privata-emme-esse-conteduca-panella-architetti-img~fd716cd10e7a3344_3661-1-e0528ff-w360-h360-b0-p0.jpg)
Ejemplo de sala de estar con biblioteca abierta contemporánea extra grande con paredes blancas, suelo de madera clara y pared multimedia
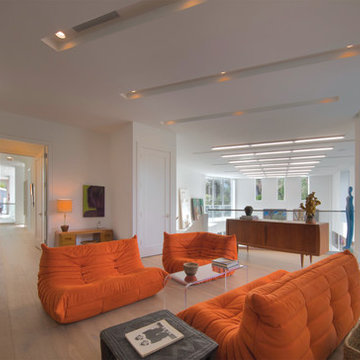
Gulf Building completed this two-story custom guest home and art studio in Fort Lauderdale, Florida. Featuring a contemporary, natural feel, this custom home with over 8,500 square feet contains four bedrooms, four baths,and a natural light art studio. This home is known to family and friends as “HATS” House Across the Street
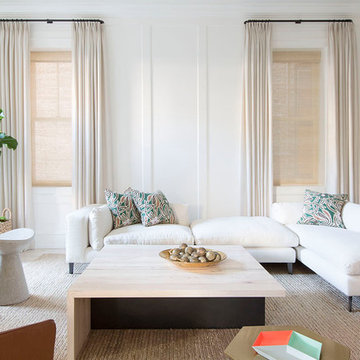
Despite the stark white color of this sofa, it's low profile and relaxed style invites nothing short of lounging. A braided rug and low, light wood coffee table add to the casual, California vibe. A pair of leather swivel chairs and a mid-century console bring in some rich earth tones. A dark, albiet not heavy light fixture draws the eyes up and adds an element of drama to the room. Patterned throw pillows break up the white sofa and pull in the palette from the rest of the home.
Summer Thornton Design, Inc.
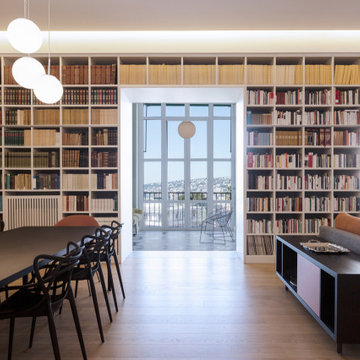
Una cornice di libri inquadra il panorama sul Golfo e segna il passaggio fra l'ampia sala e la veranda.
In primo piano, a sinistra, tavolo dalle linee minimali (Flat di Rimadesio) e a destra mobile retro-divano realizzato su disegno.
Foto: https://www.houzz.it/pro/cristinacusani/cristina-cusani
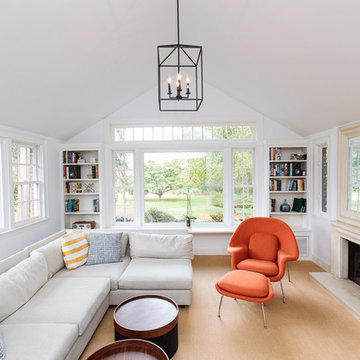
This graceful 1929 brick Tudor exudes an old-world elegance befitting its prestigious address. Recent updates give this sun-filled beauty a chic, new feel. The effortlessly elegant living room is highlighted by rich wood paneling, a stunning beamed ceiling and a signature fireplace. The adjoining all-season sun room with cathedral ceiling, built-ins and fireplace provides picture perfect views of the beautiful grounds. The neutral kitchen adjoins a formal dining room with French doors and leads to an expansive stone patio. A flexible den can easily double as an office or homework space. The master includes a walk-in closet and en-suite bath. Two generous second floor bedrooms share a hall bath. The versatile third floor includes a bedroom, full bathroom and office or children's space. Two car attached garage. Captivating exterior features including an arched entry, stone walls, slate roof, and copper gutters complete this enchanting English Tudor in a prestigious estate neighborhood.
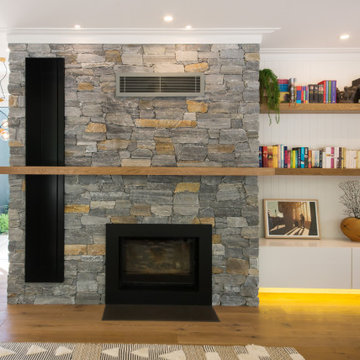
Adrienne Bizzarri Photography
Modelo de sala de estar con biblioteca abierta marinera extra grande sin televisor con paredes blancas, suelo de madera en tonos medios, todas las chimeneas, marco de chimenea de piedra y suelo marrón
Modelo de sala de estar con biblioteca abierta marinera extra grande sin televisor con paredes blancas, suelo de madera en tonos medios, todas las chimeneas, marco de chimenea de piedra y suelo marrón
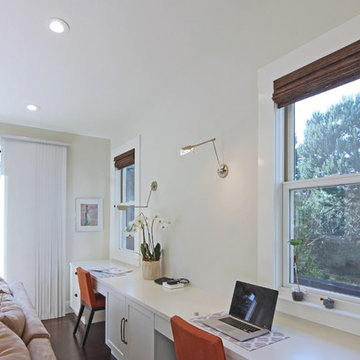
Cabinet and built in Desks
Modelo de sala de estar con biblioteca abierta tradicional renovada extra grande sin chimenea con paredes blancas y suelo de madera oscura
Modelo de sala de estar con biblioteca abierta tradicional renovada extra grande sin chimenea con paredes blancas y suelo de madera oscura
672 ideas para salas de estar con biblioteca extra grandes
9
