3.354 ideas para salas de estar con biblioteca con suelo de madera clara
Filtrar por
Presupuesto
Ordenar por:Popular hoy
101 - 120 de 3354 fotos
Artículo 1 de 3

For this classic San Francisco William Wurster house, we complemented the iconic modernist architecture, urban landscape, and Bay views with contemporary silhouettes and a neutral color palette. We subtly incorporated the wife's love of all things equine and the husband's passion for sports into the interiors. The family enjoys entertaining, and the multi-level home features a gourmet kitchen, wine room, and ample areas for dining and relaxing. An elevator conveniently climbs to the top floor where a serene master suite awaits.
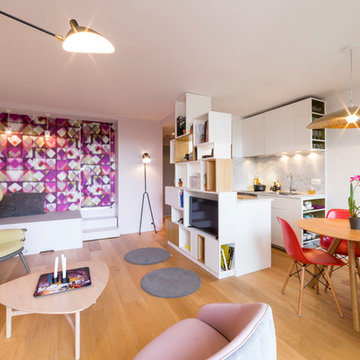
Léandre Chéron
Modelo de sala de estar con biblioteca abierta actual pequeña sin chimenea con paredes rosas, suelo de madera clara, pared multimedia y suelo marrón
Modelo de sala de estar con biblioteca abierta actual pequeña sin chimenea con paredes rosas, suelo de madera clara, pared multimedia y suelo marrón
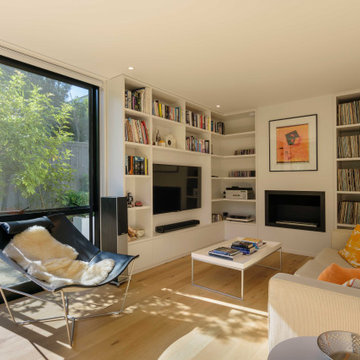
Beautiful second sitting room / library / music room was created for the clients.
Imagen de sala de estar con biblioteca cerrada actual de tamaño medio con paredes blancas, suelo de madera clara y pared multimedia
Imagen de sala de estar con biblioteca cerrada actual de tamaño medio con paredes blancas, suelo de madera clara y pared multimedia
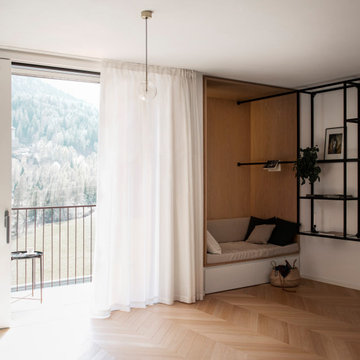
Angolo lettura incastonato in una nicchia in legno di rovere, attrezzata con un libreria sospesa in tubolare metallico verniciato nero.
Modelo de sala de estar con biblioteca abierta actual de tamaño medio con paredes blancas, suelo de madera clara y suelo marrón
Modelo de sala de estar con biblioteca abierta actual de tamaño medio con paredes blancas, suelo de madera clara y suelo marrón
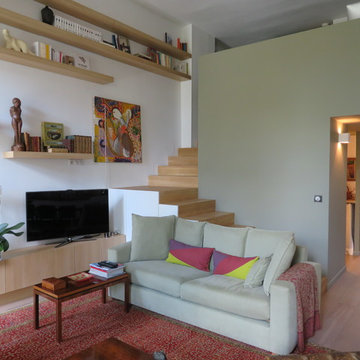
Imagen de sala de estar con biblioteca clásica pequeña sin chimenea con paredes blancas, suelo de madera clara y televisor independiente
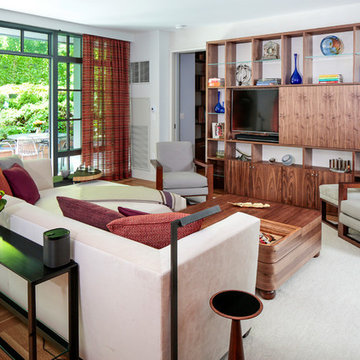
A large 2 bedroom, 2.5 bath home in New York City’s High Line area exhibits artisanal, custom furnishings throughout, creating a Mid-Century Modern look to the space. Also inspired by nature, we incorporated warm sunset hues of orange, burgundy, and red throughout the living area and tranquil blue, navy, and gray in the bedrooms. Stunning woodwork, unique artwork, and exquisite lighting can be found throughout this home, making every detail in this home add a special and customized look.
Project Location: New York City. Project designed by interior design firm, Betty Wasserman Art & Interiors. From their Chelsea base, they serve clients in Manhattan and throughout New York City, as well as across the tri-state area and in The Hamptons.
For more about Betty Wasserman, click here: https://www.bettywasserman.com/
To learn more about this project, click here: https://www.bettywasserman.com/spaces/simply-high-line/
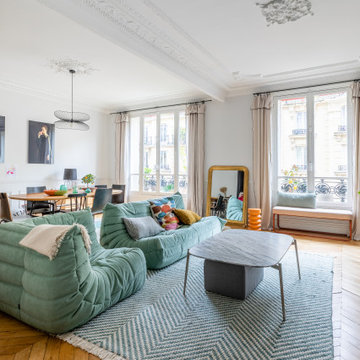
Modelo de sala de estar con biblioteca abierta actual grande sin televisor con paredes blancas, suelo de madera clara, todas las chimeneas, marco de chimenea de piedra y suelo marrón
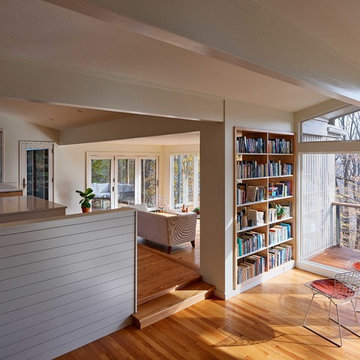
Photo Credit: ©Tom Holdsworth,
A screen porch was added to the side of the interior sitting room, enabling the two spaces to become one. A unique three-panel bi-fold door, separates the indoor-outdoor space; on nice days, plenty of natural ventilation flows through the house. Opening the sunroom, living room and kitchen spaces enables a free dialog between rooms. The kitchen level sits above the sunroom and living room giving it a perch as the heart of the home. Dressed in maple and white, the cabinet color palette is in sync with the subtle value and warmth of nature. The cooktop wall was designed as a piece of furniture; the maple cabinets frame the inserted white cabinet wall. The subtle mosaic backsplash with a hint of green, represents a delicate leaf.

The electronics are disguised so the beauty of the architecture and interior design stand out. But this room has every imaginable electronic luxury from streaming TV to music to lighting to shade and lighting controls.
Photo by Greg Premru
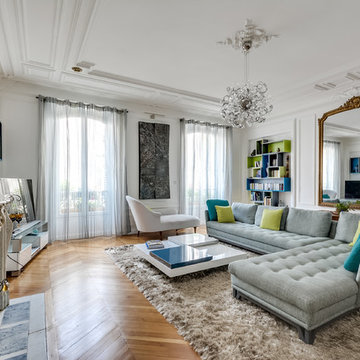
SAS Meero
Modelo de sala de estar con biblioteca cerrada tradicional renovada grande con paredes blancas, televisor independiente y suelo de madera clara
Modelo de sala de estar con biblioteca cerrada tradicional renovada grande con paredes blancas, televisor independiente y suelo de madera clara
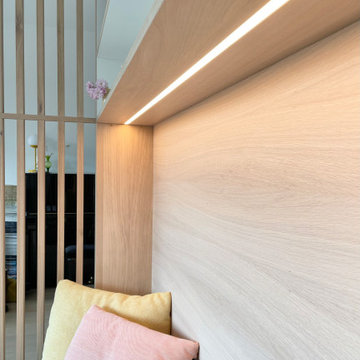
Imagen de sala de estar con biblioteca abierta moderna grande con paredes blancas, suelo de madera clara y suelo marrón
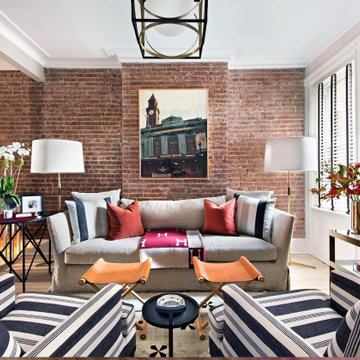
Modelo de sala de estar con biblioteca cerrada tradicional renovada de tamaño medio con paredes beige, suelo de madera clara, televisor colgado en la pared, suelo beige y papel pintado

Modelo de sala de estar con biblioteca abierta escandinava grande con paredes blancas, suelo de madera clara, chimenea de doble cara, marco de chimenea de yeso, televisor colgado en la pared y suelo beige
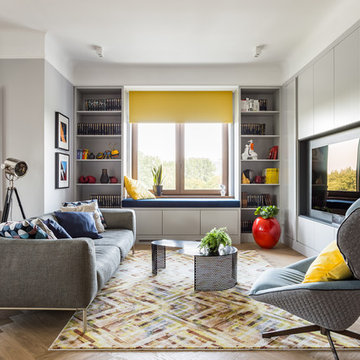
Modelo de sala de estar con biblioteca abierta contemporánea de tamaño medio sin chimenea con paredes grises, suelo beige, suelo de madera clara y pared multimedia
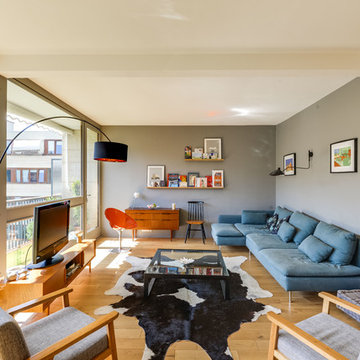
meero
Modelo de sala de estar con biblioteca actual sin chimenea con paredes grises y suelo de madera clara
Modelo de sala de estar con biblioteca actual sin chimenea con paredes grises y suelo de madera clara
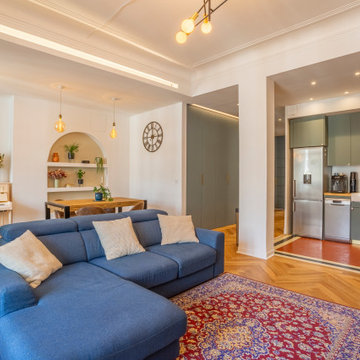
Foto de sala de estar con biblioteca abierta tradicional renovada de tamaño medio sin chimenea con paredes blancas, suelo de madera clara, televisor independiente y suelo beige
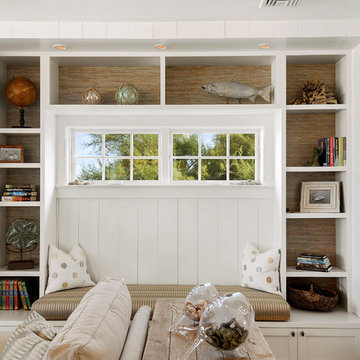
custom built
Modelo de sala de estar con biblioteca abierta marinera de tamaño medio con paredes blancas, suelo de madera clara y televisor colgado en la pared
Modelo de sala de estar con biblioteca abierta marinera de tamaño medio con paredes blancas, suelo de madera clara y televisor colgado en la pared
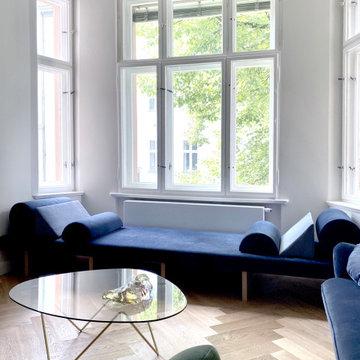
Der Charakter der 19. Wohnung wurde von einem Modernisten gebrochen, Corbusiers Farbpalette: von warmem Beige über Grautöne und Blautöne bis hin zu rosa Akzenten. Blau, die Lieblingsfarbe der neuen Besitzer, wurde durch sorgfältig ausgewählte Möbel, eine Kunstsammlung und dekorative Accessoires in das Interieur eingeführt: ein speziell für das Interieur entworfenes Tagesbett in einer Erkerfensternische im Wohnzimmer, ein Vintage-Sofa mit neuem blaue Polster- und Malerarbeiten des Eigentümers.
Die von Agnieszka Kuczyńska vorgeschlagenen Gestaltungselemente bilden eine moderne, erfolgreiche Komposition aus zeitgenössischen Möbeln und zeitlosen Stücken im Bauhausstil. Eklektizismus und kühne Gegenüberstellungen spiegeln den Charakter und die Liebe zur zeitgenössischen Kunst der heutigen Besitzer wider.
Der stilvolle Charakter der Innenräume der anderen Räume wird durch die legendären Evergreens von Designstars wie Mies van der Rohe, Luis Poulsen, Ingo Maurer, Knoll und Harry Bertola bestimmt. Das Interieur darf polnische Akzente nicht verfehlen: Das Wohnzimmer wird von der Heimbibliothek der Marke Tylko dominiert, und im Badezimmer befindet sich der berühmte Stahlhocker von Oskar Zięta in Weiß.
Agnieszka Kuczyńska entwarf alle Einbaumöbel in der Wohnung: vom Kleiderschrank im Korridor über Schränke und Spiegel in beiden Badezimmern bis zum Kleiderschrank im Hauptschlafzimmer mit einer speziellen begehbaren Tür zum Hauptbad. Speziell für dieses Projekt wurden auch ein Balkontisch und eine maßgefertigte Lampe über dem Esstisch sowie ein Tagesbett im Wohnzimmer entworfen.
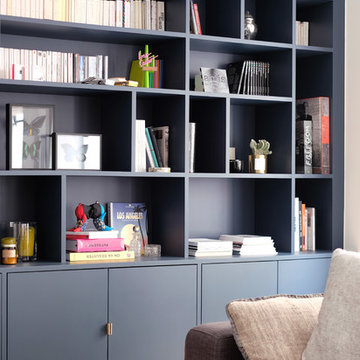
Le projet
Redonner du lustre et du style à un appartement ancien ayant perdu de son cachet au cours des dernières décennies.
Notre solution
Ouvrir les espaces et repenser la circulation des pièces.
Le séjour communique directement avec une chambre dissimulée derrière une porte camouflée par un grand papier peint panoramique en noir et blanc.
Les anciens plafonds avec moulures ont été découverts lors des travaux et restaurés dans l’entrée et la chambre.
Une véritable suite parentale inspirée de l’hôtellerie de luxe est créée avec une salle de douche ouverte sur la chambre.
De nombreux rangements sur mesure sont créés : bibliothèque, placards, dressings…
Le style
Mariage réussi du classique et du contemporain.
Un parquet clair à chevrons remplace les anciens revêtements.
Des caches-radiateurs menuisés longent toute la pièce à vivre jusque dans la chambre d’amis.
L’entrée est peinte dans un bleu profond y compris sur le plafond, tout comme la bibliothèque et les fenêtres.
Dans la chambre, rideaux et tête de lit en velours sont dans la même teinte.
La salle de douche ouverte joue avec les marbres avec un meuble vasque sur fond de marbre gris au sol et aux murs.
Un grand dressing avec plaquage matiéré finalise cet espace parentale haute couture.
Des luminaires design ponctuent les différents espaces tout comme des interrupteurs et prises design en acier brossé présents jusque dans le parquet.
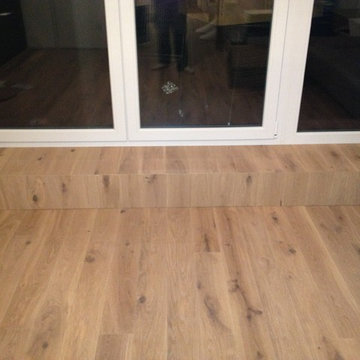
Landhausdiele Eiche rustikal "bleached". Die Eiche als Holz ist deutlich erkennbar, bekommt aber einen milden beige-weissen Tönung.
Elegant gelöst ist die Verwendung des gleichen Materials für das kleine Podest.
Die Oberfläche ist 3-fach geölt mit dem legendären TUNG-Nussöl und ist extrem pflegeleicht und strapazierfähig (siehe "Rotweintest").
3.354 ideas para salas de estar con biblioteca con suelo de madera clara
6