303 ideas para salas de estar con barra de bar pequeñas
Filtrar por
Presupuesto
Ordenar por:Popular hoy
21 - 40 de 303 fotos
Artículo 1 de 3
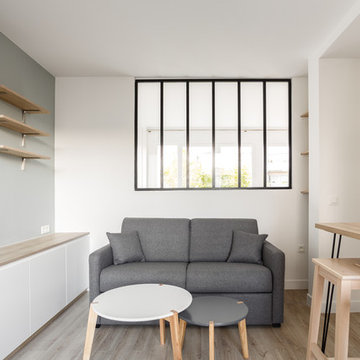
Pour cet investissement locatif, nous avons aménagé l'espace en un cocon chaleureux et fonctionnel. Il n'y avait pas de chambre à proprement dit, alors nous avons cloisonné l'espace avec une verrière pour que la lumière continue de circuler.
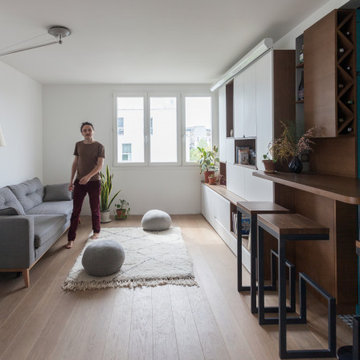
Le séjour au bout d'un appartement qui se développe en longueur. Le bar haut sépare la niche de la cuisine et l'espace séjour - salle à manger.
Modelo de sala de estar con barra de bar abierta actual pequeña sin chimenea con paredes blancas y suelo de madera clara
Modelo de sala de estar con barra de bar abierta actual pequeña sin chimenea con paredes blancas y suelo de madera clara
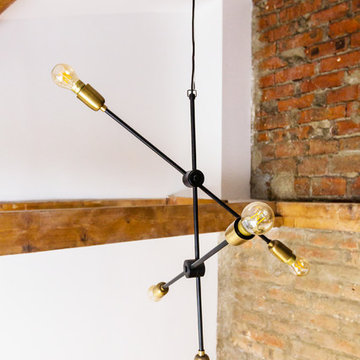
L'espace vide créé par la double hauteur du salon est rempli par l'envergure légère de cette suspension en métal et laiton.
Modelo de sala de estar con barra de bar tipo loft industrial pequeña con paredes blancas, suelo de madera en tonos medios, televisor colgado en la pared y suelo marrón
Modelo de sala de estar con barra de bar tipo loft industrial pequeña con paredes blancas, suelo de madera en tonos medios, televisor colgado en la pared y suelo marrón
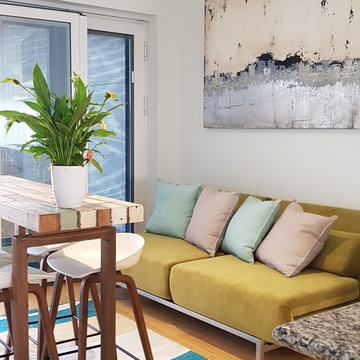
Interior Design and furniture fit-out - Despina Design
Photography - Despina Design
Ejemplo de sala de estar con barra de bar abierta costera pequeña con paredes blancas, suelo de bambú y suelo amarillo
Ejemplo de sala de estar con barra de bar abierta costera pequeña con paredes blancas, suelo de bambú y suelo amarillo

The clients had an unused swimming pool room which doubled up as a gym. They wanted a complete overhaul of the room to create a sports bar/games room. We wanted to create a space that felt like a London members club, dark and atmospheric. We opted for dark navy panelled walls and wallpapered ceiling. A beautiful black parquet floor was installed. Lighting was key in this space. We created a large neon sign as the focal point and added striking Buster and Punch pendant lights to create a visual room divider. The result was a room the clients are proud to say is "instagramable"
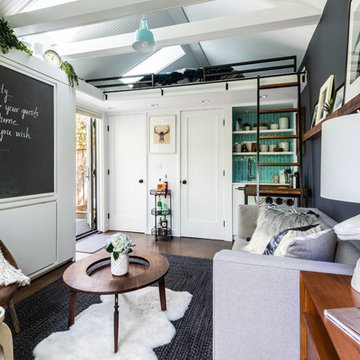
Custom, collapsable coffee table built by Ben Cruzat.
Custom couch designed by Jeff Pelletier, AIA, CPHC, and built by Couch Seattle.
Photos by Andrew Giammarco Photography.
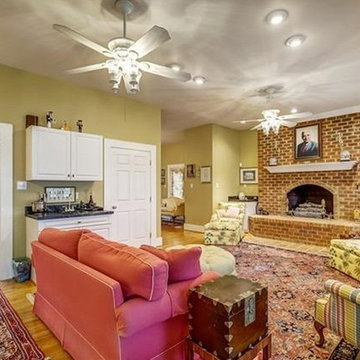
White cabinets for wetbar
Ejemplo de sala de estar con barra de bar de estilo de casa de campo pequeña con paredes verdes, suelo de madera en tonos medios, todas las chimeneas y pared multimedia
Ejemplo de sala de estar con barra de bar de estilo de casa de campo pequeña con paredes verdes, suelo de madera en tonos medios, todas las chimeneas y pared multimedia

This previously unused breezeway at a family home in CT was renovated into a multi purpose room. It's part family room, office and entertaining space. The redesign and renovation included installing radiant heated tile floors, wet bar, built in office space and shiplap walls. It was decorated with pops of color against the neutral gray cabinets and white shiplap walls. Part sophistication, part family fun while functioning for the whole family.
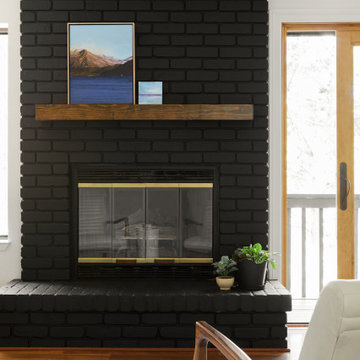
Foto de sala de estar con barra de bar abierta contemporánea pequeña sin televisor con paredes blancas, suelo de madera oscura, todas las chimeneas, marco de chimenea de ladrillo y suelo marrón
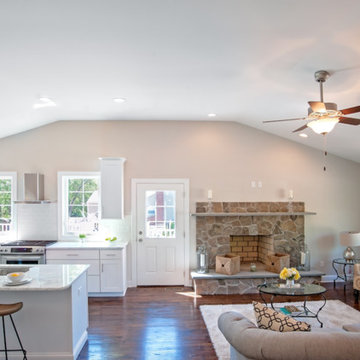
Modelo de sala de estar con barra de bar abierta tradicional pequeña con paredes beige y suelo de madera oscura
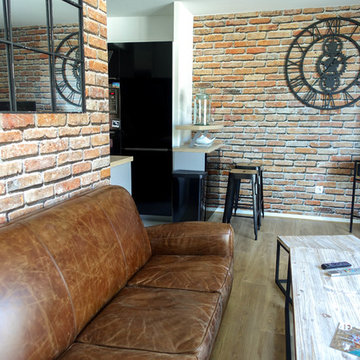
Diseño de sala de estar con barra de bar abierta urbana pequeña sin chimenea con paredes multicolor, suelo de madera clara y televisor independiente
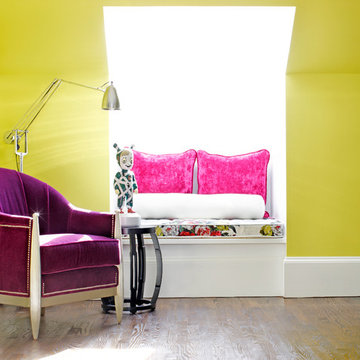
This space in Atanta was the apartment of the 2013 Cathedral Inspiration House. We looked for the dramatic in the use of bold colors in Chartreuse Green to Purple and Fuchsia. The big statement here is directed at The Guest figurine from LLadro Atlelier. This is glamourous color with an edge.
Interior Designer: Bryan A. Kirkland
Phot Credit: Mali Azima
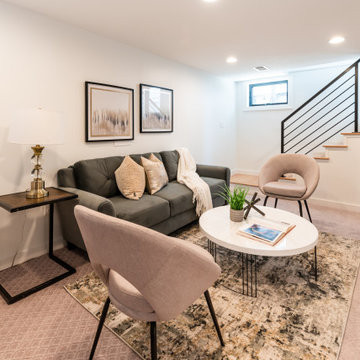
Diseño de sala de estar con barra de bar abierta moderna pequeña con paredes blancas, moqueta, televisor colgado en la pared y suelo rosa

Here is a transformation first floor renovation where we surgically removed both structural and non-structural walls to give new life to this cape cod home in Parsippany, NJ. With a request to provide more natural light, an open living plan and functional Kitchen, we delivered this fresh space with multiple view points and access to light from each direction. The space feels double its actual size.
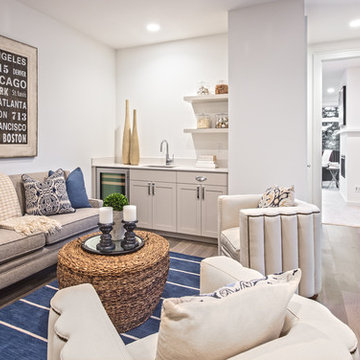
At the top of the stairs is a lounge that connects to one of the rooftop decks. The wet bar houses a sink and beverage center.
Diseño de sala de estar con barra de bar tipo loft tradicional renovada pequeña sin chimenea con paredes blancas, suelo de madera en tonos medios, televisor colgado en la pared y suelo marrón
Diseño de sala de estar con barra de bar tipo loft tradicional renovada pequeña sin chimenea con paredes blancas, suelo de madera en tonos medios, televisor colgado en la pared y suelo marrón
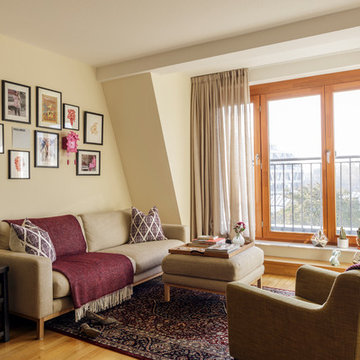
This project was commissioned by a young professional couple seeking to give their living and dining room a more grown-up yet cosy feel. The neutral backdrop allows personal items – such as the photographs – to stand out. The concept was designed around existing items like the vintage armchair. High-end textiles – from the soft, pure wool throws to the light linen-mix curtains – round off the look.
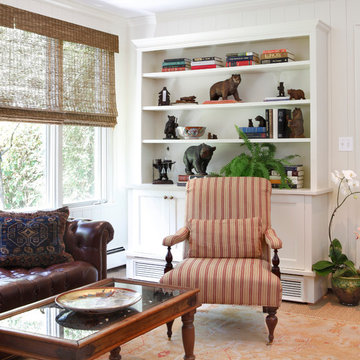
A 1970's basement renovated into a comfortable space used for entertaining, watching tv and even sleep over guests. A closet was hidden in the wall and a bar was built in. Spatial design, built ins and decoration by AJ Margulis Interiors. Photos by Tom Grimes.
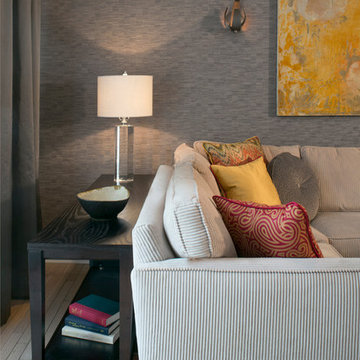
Custom drapery and pillows dress up this lounge area in this glamorous condo. Textured wallpaper is the perfect background for the metal sconces and abstract painting. Photography by Gene Meadows
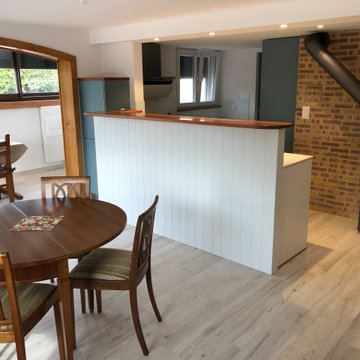
Transformer un garage en lieu de vie convivial
Foto de sala de estar con barra de bar abierta campestre pequeña con suelo laminado, suelo beige y estufa de leña
Foto de sala de estar con barra de bar abierta campestre pequeña con suelo laminado, suelo beige y estufa de leña
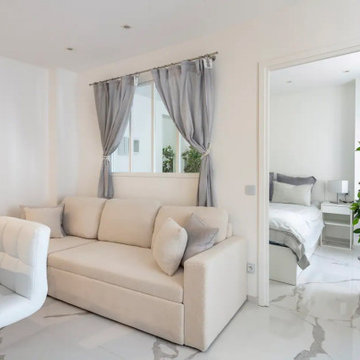
Imagen de sala de estar con barra de bar abierta minimalista pequeña con paredes blancas, suelo de mármol, televisor colgado en la pared, suelo blanco y bandeja
303 ideas para salas de estar con barra de bar pequeñas
2