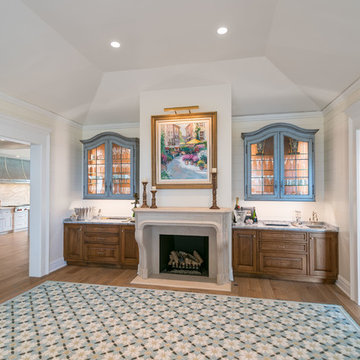2.633 ideas para salas de estar con barra de bar con todas las repisas de chimenea
Filtrar por
Presupuesto
Ordenar por:Popular hoy
161 - 180 de 2633 fotos
Artículo 1 de 3

Foto de sala de estar con barra de bar abierta rural de tamaño medio con paredes blancas, suelo de madera en tonos medios, chimenea lineal, marco de chimenea de baldosas y/o azulejos, televisor colgado en la pared y suelo gris

Diseño de sala de estar con barra de bar abierta clásica de tamaño medio con paredes grises, suelo de madera en tonos medios, todas las chimeneas, marco de chimenea de piedra, televisor colgado en la pared, suelo marrón y panelado

Foto de sala de estar con barra de bar abierta de estilo americano con paredes beige, todas las chimeneas, marco de chimenea de piedra, televisor colgado en la pared, suelo marrón, suelo de madera en tonos medios y alfombra

Photography: Garett + Carrie Buell of Studiobuell/ studiobuell.com
Foto de sala de estar con barra de bar campestre sin televisor con paredes blancas, suelo de madera oscura, todas las chimeneas y marco de chimenea de baldosas y/o azulejos
Foto de sala de estar con barra de bar campestre sin televisor con paredes blancas, suelo de madera oscura, todas las chimeneas y marco de chimenea de baldosas y/o azulejos

All Photos © Mike Healey Productions, Inc.
Modelo de sala de estar con barra de bar abierta tradicional grande con paredes beige, suelo de madera oscura, todas las chimeneas, marco de chimenea de piedra, televisor independiente y suelo marrón
Modelo de sala de estar con barra de bar abierta tradicional grande con paredes beige, suelo de madera oscura, todas las chimeneas, marco de chimenea de piedra, televisor independiente y suelo marrón

Open Concept Great Room with Custom Sectional and Custom Fireplace
Modelo de sala de estar con barra de bar abierta contemporánea grande con paredes blancas, suelo de madera clara, marco de chimenea de piedra, televisor colgado en la pared, suelo beige y chimenea lineal
Modelo de sala de estar con barra de bar abierta contemporánea grande con paredes blancas, suelo de madera clara, marco de chimenea de piedra, televisor colgado en la pared, suelo beige y chimenea lineal
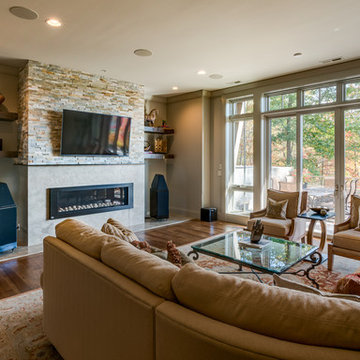
Interior Designer: Allard & Roberts Interior Design, Inc
Builder: Dan Collins, Glennwood Custom Builders
Architect: Con Dameron, The Architectural Practice
Photography: Kevin Meechan
Cabinetry: Advance Cabinetry
Countertops & Fireplaces: Mountain Marble & Granite
Window Treatments: Blinds & Designs
Tiles: Horizon Tile & Crossville Tile
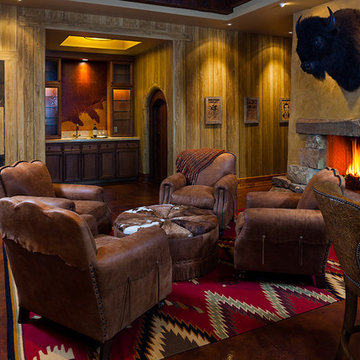
Karl Neumann Photography
Ejemplo de sala de estar con barra de bar cerrada rústica con paredes marrones, todas las chimeneas y marco de chimenea de piedra
Ejemplo de sala de estar con barra de bar cerrada rústica con paredes marrones, todas las chimeneas y marco de chimenea de piedra
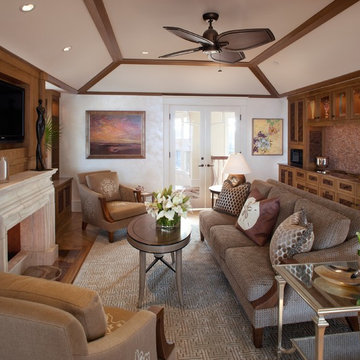
Modelo de sala de estar con barra de bar tropical de tamaño medio con suelo de madera en tonos medios, todas las chimeneas, marco de chimenea de piedra, televisor colgado en la pared, paredes beige y alfombra
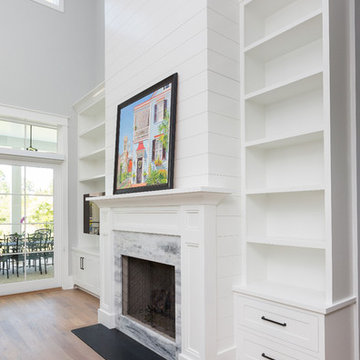
Imagen de sala de estar con barra de bar abierta marinera de tamaño medio con paredes grises, suelo de madera en tonos medios, todas las chimeneas, marco de chimenea de piedra, pared multimedia y suelo marrón
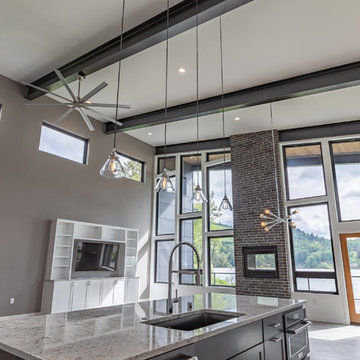
lots of windows
amazing view
Foto de sala de estar con barra de bar abierta minimalista con paredes grises, suelo vinílico, chimenea de doble cara, marco de chimenea de ladrillo, televisor colgado en la pared y suelo gris
Foto de sala de estar con barra de bar abierta minimalista con paredes grises, suelo vinílico, chimenea de doble cara, marco de chimenea de ladrillo, televisor colgado en la pared y suelo gris

The client wanted to update her tired, dated family room. They had grown accustomed to having reclining seats so one challenge was to create a new reclining sectional that looked fresh and contemporary. This one has three reclining seats plus convenient USB ports.
The clients also wanted to be able to eat dinner in the room while watching TV but there was no room for a regular dining table so we designed a custom silver leaf bar table to sit behind the sectional with a custom 1 1/2" Thinkglass art glass top.
New dark wood floors were installed and a custom wool and silk area rug was designed that ties all the pieces together.
We designed a new coffered ceiling with lighting in each bay. And built out the fireplace with dimensional tile to the ceiling.
The color scheme was kept intentionally monochromatic to show off the different textures with the only color being touches of blue in the pillows and accessories to pick up the art glass.
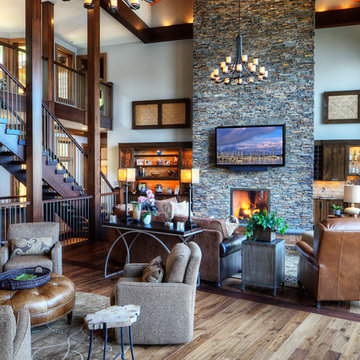
Imagen de sala de estar con barra de bar abierta de estilo americano grande con paredes blancas, suelo de madera en tonos medios, todas las chimeneas, marco de chimenea de piedra, televisor colgado en la pared y suelo marrón

Imagen de sala de estar con barra de bar abierta rural con paredes marrones, suelo de madera en tonos medios, chimenea de esquina, marco de chimenea de piedra, pared multimedia y suelo marrón

What a view!
Imagen de sala de estar con barra de bar cerrada clásica extra grande sin televisor con paredes beige, suelo de baldosas de terracota, chimenea de esquina, marco de chimenea de piedra y suelo beige
Imagen de sala de estar con barra de bar cerrada clásica extra grande sin televisor con paredes beige, suelo de baldosas de terracota, chimenea de esquina, marco de chimenea de piedra y suelo beige
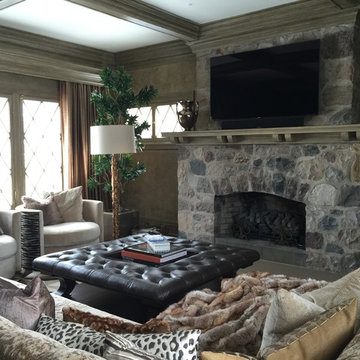
Family room has faux finished walls and trim, custom coffered ceiling with crown molding and trim.
Ejemplo de sala de estar con barra de bar cerrada tradicional renovada extra grande con paredes multicolor, todas las chimeneas, marco de chimenea de piedra y televisor colgado en la pared
Ejemplo de sala de estar con barra de bar cerrada tradicional renovada extra grande con paredes multicolor, todas las chimeneas, marco de chimenea de piedra y televisor colgado en la pared
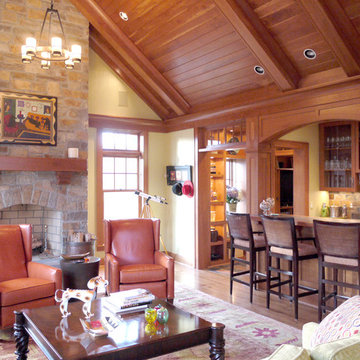
Stone fireplace with timber mantle anchors the great room. The bar opens up to the great room for entertaining.
Modelo de sala de estar con barra de bar clásica con paredes beige, suelo de madera en tonos medios, todas las chimeneas, marco de chimenea de piedra y alfombra
Modelo de sala de estar con barra de bar clásica con paredes beige, suelo de madera en tonos medios, todas las chimeneas, marco de chimenea de piedra y alfombra
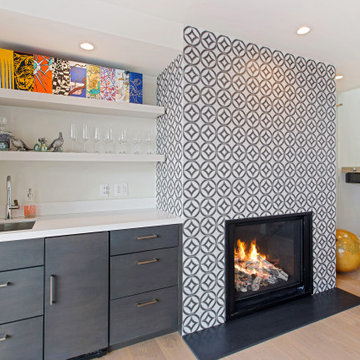
For our client, who had previous experience working with architects, we enlarged, completely gutted and remodeled this Twin Peaks diamond in the rough. The top floor had a rear-sloping ceiling that cut off the amazing view, so our first task was to raise the roof so the great room had a uniformly high ceiling. Clerestory windows bring in light from all directions. In addition, we removed walls, combined rooms, and installed floor-to-ceiling, wall-to-wall sliding doors in sleek black aluminum at each floor to create generous rooms with expansive views. At the basement, we created a full-floor art studio flooded with light and with an en-suite bathroom for the artist-owner. New exterior decks, stairs and glass railings create outdoor living opportunities at three of the four levels. We designed modern open-riser stairs with glass railings to replace the existing cramped interior stairs. The kitchen features a 16 foot long island which also functions as a dining table. We designed a custom wall-to-wall bookcase in the family room as well as three sleek tiled fireplaces with integrated bookcases. The bathrooms are entirely new and feature floating vanities and a modern freestanding tub in the master. Clean detailing and luxurious, contemporary finishes complete the look.

Paint by Sherwin Williams - https://goo.gl/nb9e74
Body - Anew Grey - SW7030 - https://goo.gl/rfBJBn
Trim - Dover White - SW6385 - https://goo.gl/2x84RY
Fireplace by Pro Electric Fireplace - https://goo.gl/dWX48i
Fireplace Surround by Eldorado Stone - https://goo.gl/q1ZB2z
Vantage30 in White Elm - https://goo.gl/T6i22G
Hearthstone by Stone NW Inc - Polished Pioneer Sandstone - https://goo.gl/hu0luL
Flooring by Macadam Floor + Design - https://goo.gl/r5rCto
Metropolitan Floor's Wild Thing Maple in Hearth Stone - https://goo.gl/DuC9G8
Windows by Milgard Window + Door - https://goo.gl/fYU68l
Style Line Series - https://goo.gl/ISdDZL
Supplied by TroyCo - https://goo.gl/wihgo9
Lighting by Destination Lighting - https://goo.gl/mA8XYX
Golden Lighting - Modern Chandelier - https://goo.gl/qE8RUD
Kichler Lighting - Modern Pendants - https://goo.gl/RcOqsa
Interior Design by Creative Interiors & Design - https://goo.gl/zsZtj6
Partially Furnished by Uttermost Lighting & Furniture - https://goo.gl/46Fi0h
All Root Company - https://goo.gl/4oTWJS
Built by Cascade West Development Inc
Cascade West Facebook: https://goo.gl/MCD2U1
Cascade West Website: https://goo.gl/XHm7Un
Photography by ExposioHDR - Portland, Or
Exposio Facebook: https://goo.gl/SpSvyo
Exposio Website: https://goo.gl/Cbm8Ya
Original Plans by Alan Mascord Design Associates - https://goo.gl/Fg3nFk
Plan 2476 - The Thatcher - https://goo.gl/5o0vyw
2.633 ideas para salas de estar con barra de bar con todas las repisas de chimenea
9
