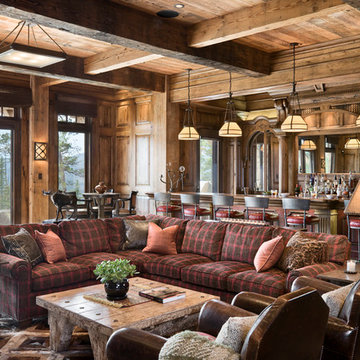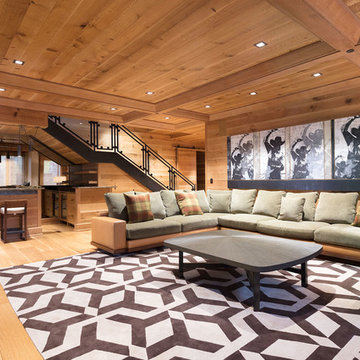196 ideas para salas de estar con barra de bar con paredes marrones
Filtrar por
Presupuesto
Ordenar por:Popular hoy
1 - 20 de 196 fotos
Artículo 1 de 3

Diseño de sala de estar con barra de bar abierta actual grande con paredes marrones, suelo de madera en tonos medios, chimeneas suspendidas, marco de chimenea de piedra, pared multimedia y madera

This photo: An exterior living room encourages outdoor living, a key feature of the house. Perpendicular glass doors disappear into columns of stacked Cantera Negra stone builder Rich Brock found at Stone Source. When the doors retract, the space joins the interior's great room, and much of the house is opened to the elements. The quartet of chairs and the coffee table are from All American Outdoor Living.
Positioned near the base of iconic Camelback Mountain, “Outside In” is a modernist home celebrating the love of outdoor living Arizonans crave. The design inspiration was honoring early territorial architecture while applying modernist design principles.
Dressed with undulating negra cantera stone, the massing elements of “Outside In” bring an artistic stature to the project’s design hierarchy. This home boasts a first (never seen before feature) — a re-entrant pocketing door which unveils virtually the entire home’s living space to the exterior pool and view terrace.
A timeless chocolate and white palette makes this home both elegant and refined. Oriented south, the spectacular interior natural light illuminates what promises to become another timeless piece of architecture for the Paradise Valley landscape.
Project Details | Outside In
Architect: CP Drewett, AIA, NCARB, Drewett Works
Builder: Bedbrock Developers
Interior Designer: Ownby Design
Photographer: Werner Segarra
Publications:
Luxe Interiors & Design, Jan/Feb 2018, "Outside In: Optimized for Entertaining, a Paradise Valley Home Connects with its Desert Surrounds"
Awards:
Gold Nugget Awards - 2018
Award of Merit – Best Indoor/Outdoor Lifestyle for a Home – Custom
The Nationals - 2017
Silver Award -- Best Architectural Design of a One of a Kind Home - Custom or Spec
http://www.drewettworks.com/outside-in/
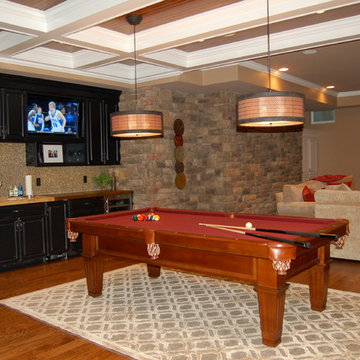
Basement media/game room in Chatham NJ. Four TVs provided optimal game day viewing for this mancave.
Foto de sala de estar con barra de bar cerrada clásica grande sin chimenea con paredes marrones, suelo de madera oscura, pared multimedia y suelo marrón
Foto de sala de estar con barra de bar cerrada clásica grande sin chimenea con paredes marrones, suelo de madera oscura, pared multimedia y suelo marrón
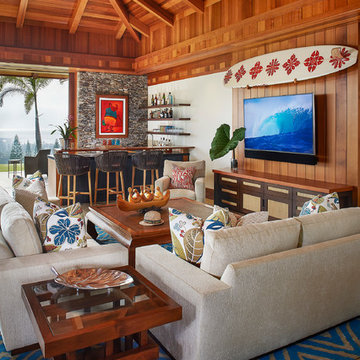
Ejemplo de sala de estar con barra de bar abierta tropical grande sin chimenea con televisor colgado en la pared, paredes marrones y suelo marrón
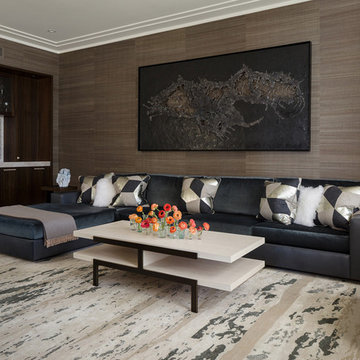
Alan Shortall
Foto de sala de estar con barra de bar actual con paredes marrones y moqueta
Foto de sala de estar con barra de bar actual con paredes marrones y moqueta
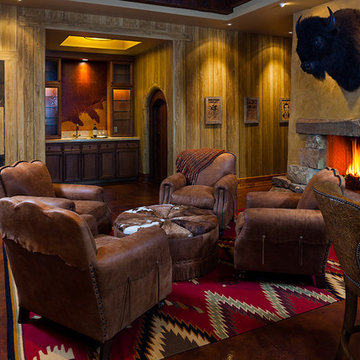
Karl Neumann Photography
Ejemplo de sala de estar con barra de bar cerrada rústica con paredes marrones, todas las chimeneas y marco de chimenea de piedra
Ejemplo de sala de estar con barra de bar cerrada rústica con paredes marrones, todas las chimeneas y marco de chimenea de piedra
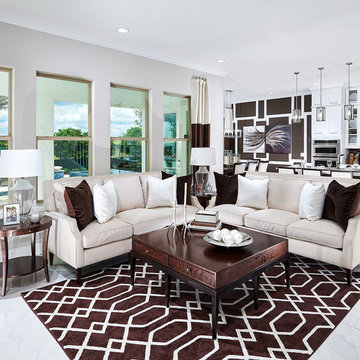
Foto de sala de estar con barra de bar abierta actual grande sin chimenea con paredes marrones, suelo de mármol y televisor colgado en la pared
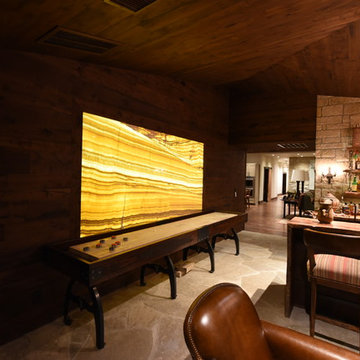
The Onyx Arco Iris Classic is the perfect backdrop for the shuffleboard table in this family home.
Design and photo courtesy of Lucas Eilers Design Associates, LLC.
VIVALDI The Stone Boutique
Granite | Marble | Quartzite | Onyx | Semi-Precious
www.vivaldionyx.com

Vance Fox
Imagen de sala de estar con barra de bar abierta rústica grande con paredes marrones, suelo de madera oscura, todas las chimeneas, marco de chimenea de piedra y televisor colgado en la pared
Imagen de sala de estar con barra de bar abierta rústica grande con paredes marrones, suelo de madera oscura, todas las chimeneas, marco de chimenea de piedra y televisor colgado en la pared
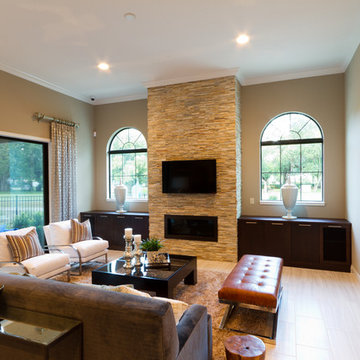
Photographer: Steven Rumplik
Imagen de sala de estar con barra de bar abierta mediterránea grande con paredes marrones, suelo de baldosas de porcelana, chimenea lineal, marco de chimenea de piedra y televisor colgado en la pared
Imagen de sala de estar con barra de bar abierta mediterránea grande con paredes marrones, suelo de baldosas de porcelana, chimenea lineal, marco de chimenea de piedra y televisor colgado en la pared
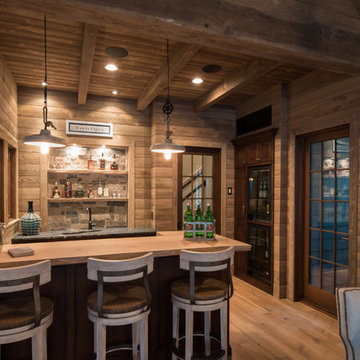
Diseño de sala de estar con barra de bar cerrada tradicional renovada de tamaño medio con paredes marrones, suelo de madera en tonos medios, todas las chimeneas, marco de chimenea de piedra, televisor colgado en la pared y suelo marrón
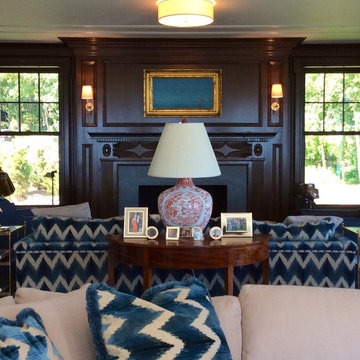
Photography by Keith Scott Morton
From grand estates, to exquisite country homes, to whole house renovations, the quality and attention to detail of a "Significant Homes" custom home is immediately apparent. Full time on-site supervision, a dedicated office staff and hand picked professional craftsmen are the team that take you from groundbreaking to occupancy. Every "Significant Homes" project represents 45 years of luxury homebuilding experience, and a commitment to quality widely recognized by architects, the press and, most of all....thoroughly satisfied homeowners. Our projects have been published in Architectural Digest 6 times along with many other publications and books. Though the lion share of our work has been in Fairfield and Westchester counties, we have built homes in Palm Beach, Aspen, Maine, Nantucket and Long Island.
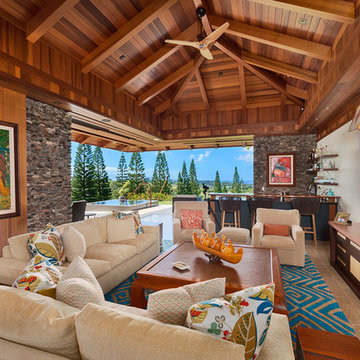
Diseño de sala de estar con barra de bar abierta tropical grande sin chimenea con suelo de piedra caliza, suelo gris, paredes marrones y televisor colgado en la pared

Imagen de sala de estar con barra de bar abierta rural con paredes marrones, suelo de madera en tonos medios, chimenea de esquina, marco de chimenea de piedra, pared multimedia y suelo marrón
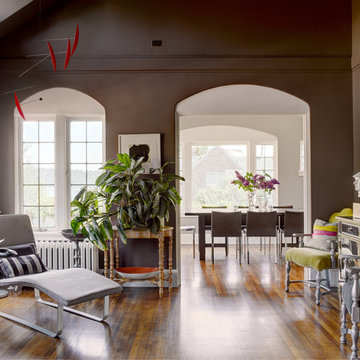
Alex Hayden Photography
Modelo de sala de estar con barra de bar contemporánea de tamaño medio con paredes marrones, suelo de madera en tonos medios, todas las chimeneas y marco de chimenea de baldosas y/o azulejos
Modelo de sala de estar con barra de bar contemporánea de tamaño medio con paredes marrones, suelo de madera en tonos medios, todas las chimeneas y marco de chimenea de baldosas y/o azulejos
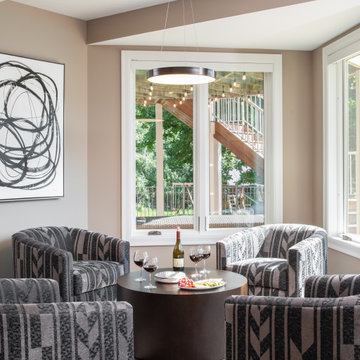
The picture our clients had in mind was a boutique hotel lobby with a modern feel and their favorite art on the walls. We designed a space perfect for adult and tween use, like entertaining and playing billiards with friends. We used alder wood panels with nickel reveals to unify the visual palette of the basement and rooms on the upper floors. Beautiful linoleum flooring in black and white adds a hint of drama. Glossy, white acrylic panels behind the walkup bar bring energy and excitement to the space. We also remodeled their Jack-and-Jill bathroom into two separate rooms – a luxury powder room and a more casual bathroom, to accommodate their evolving family needs.
---
Project designed by Minneapolis interior design studio LiLu Interiors. They serve the Minneapolis-St. Paul area, including Wayzata, Edina, and Rochester, and they travel to the far-flung destinations where their upscale clientele owns second homes.
For more about LiLu Interiors, see here: https://www.liluinteriors.com/
To learn more about this project, see here:
https://www.liluinteriors.com/portfolio-items/hotel-inspired-basement-design/
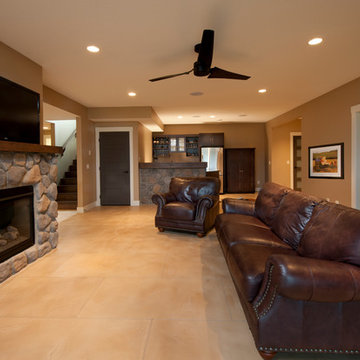
Foto de sala de estar con barra de bar cerrada de estilo americano de tamaño medio con paredes marrones, suelo de baldosas de cerámica, todas las chimeneas, marco de chimenea de piedra y televisor colgado en la pared
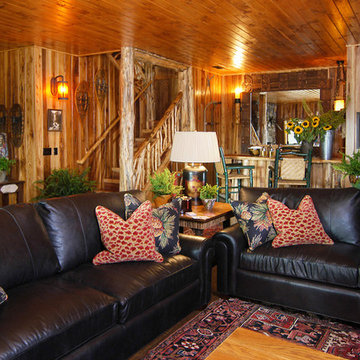
High in the Blue Ridge Mountains of North Carolina, this majestic lodge was custom designed by MossCreek to provide rustic elegant living for the extended family of our clients. Featuring four spacious master suites, a massive great room with floor-to-ceiling windows, expansive porches, and a large family room with built-in bar, the home incorporates numerous spaces for sharing good times.
Unique to this design is a large wrap-around porch on the main level, and four large distinct and private balconies on the upper level. This provides outdoor living for each of the four master suites.
We hope you enjoy viewing the photos of this beautiful home custom designed by MossCreek.
Photo by Todd Bush
196 ideas para salas de estar con barra de bar con paredes marrones
1
