38 ideas para salas de estar con barra de bar con chimeneas suspendidas
Filtrar por
Presupuesto
Ordenar por:Popular hoy
1 - 20 de 38 fotos
Artículo 1 de 3
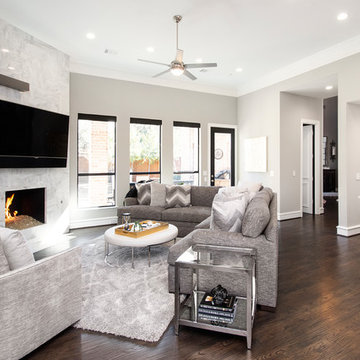
Our clients came to us wanting to update and open up their kitchen, breakfast nook, wet bar, and den. They wanted a cleaner look without clutter but didn’t want to go with an all-white kitchen, fearing it’s too trendy. Their kitchen was not utilized well and was not aesthetically appealing; it was very ornate and dark. The cooktop was too far back in the kitchen towards the butler’s pantry, making it awkward when cooking, so they knew they wanted that moved. The rest was left up to our designer to overcome these obstacles and give them their dream kitchen.
We gutted the kitchen cabinets, including the built-in china cabinet and all finishes. The pony wall that once separated the kitchen from the den (and also housed the sink, dishwasher, and ice maker) was removed, and those appliances were relocated to the new large island, which had a ton of storage and a 15” overhang for bar seating. Beautiful aged brass Quebec 6-light pendants were hung above the island.
All cabinets were replaced and drawers were designed to maximize storage. The Eclipse “Greensboro” cabinetry was painted gray with satin brass Emtek Mod Hex “Urban Modern” pulls. A large banquet seating area was added where the stand-alone kitchen table once sat. The main wall was covered with 20x20 white Golwoo tile. The backsplash in the kitchen and the banquette accent tile was a contemporary coordinating Tempesta Neve polished Wheaton mosaic marble.
In the wet bar, they wanted to completely gut and replace everything! The overhang was useless and it was closed off with a large bar that they wanted to be opened up, so we leveled out the ceilings and filled in the original doorway into the bar in order for the flow into the kitchen and living room more natural. We gutted all cabinets, plumbing, appliances, light fixtures, and the pass-through pony wall. A beautiful backsplash was installed using Nova Hex Graphite ceramic mosaic 5x5 tile. A 15” overhang was added at the counter for bar seating.
In the den, they hated the brick fireplace and wanted a less rustic look. The original mantel was very bulky and dark, whereas they preferred a more rectangular firebox opening, if possible. We removed the fireplace and surrounding hearth, brick, and trim, as well as the built-in cabinets. The new fireplace was flush with the wall and surrounded with Tempesta Neve Polished Marble 8x20 installed in a Herringbone pattern. The TV was hung above the fireplace and floating shelves were added to the surrounding walls for photographs and artwork.
They wanted to completely gut and replace everything in the powder bath, so we started by adding blocking in the wall for the new floating cabinet and a white vessel sink. Black Boardwalk Charcoal Hex Porcelain mosaic 2x2 tile was used on the bathroom floor; coordinating with a contemporary “Cleopatra Silver Amalfi” black glass 2x4 mosaic wall tile. Two Schoolhouse Electric “Isaac” short arm brass sconces were added above the aged brass metal framed hexagon mirror. The countertops used in here, as well as the kitchen and bar, were Elements quartz “White Lightning.” We refinished all existing wood floors downstairs with hand scraped with the grain. Our clients absolutely love their new space with its ease of organization and functionality.

Diseño de sala de estar con barra de bar abierta actual grande con paredes marrones, suelo de madera en tonos medios, chimeneas suspendidas, marco de chimenea de piedra, pared multimedia y madera
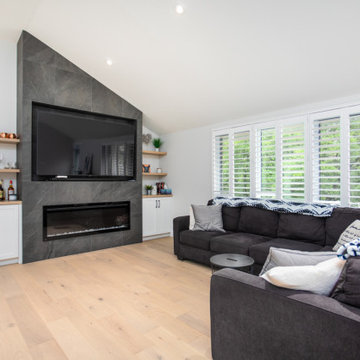
Modelo de sala de estar con barra de bar abierta y abovedada minimalista grande con paredes blancas, suelo de madera clara, chimeneas suspendidas, marco de chimenea de baldosas y/o azulejos, televisor colgado en la pared y suelo marrón
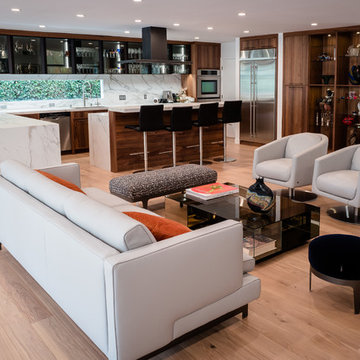
Diseño de sala de estar con barra de bar abierta minimalista grande con paredes blancas, suelo de madera clara, chimeneas suspendidas, marco de chimenea de piedra, televisor colgado en la pared y suelo beige
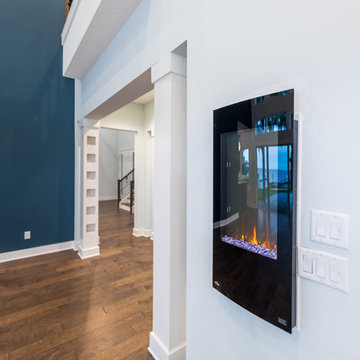
This 5466 SF custom home sits high on a bluff overlooking the St Johns River with wide views of downtown Jacksonville. The home includes five bedrooms, five and a half baths, formal living and dining rooms, a large study and theatre. An extensive rear lanai with outdoor kitchen and balcony take advantage of the riverfront views. A two-story great room with demonstration kitchen featuring Miele appliances is the central core of the home.
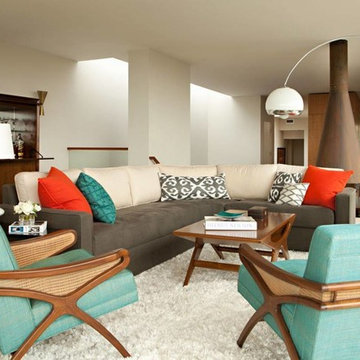
Diseño de sala de estar con barra de bar abierta actual de tamaño medio sin televisor con paredes blancas, moqueta, chimeneas suspendidas y marco de chimenea de metal
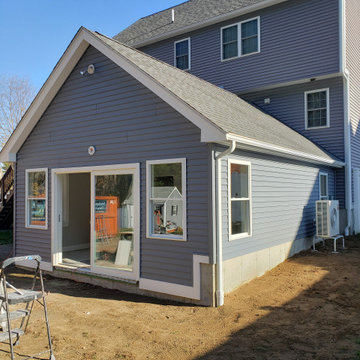
We designed and built this family room addition off the back of the house. Designed for entertaining with a custom made two tier bar, and a black stone accent wall with a niche for a fireplace and tv above.
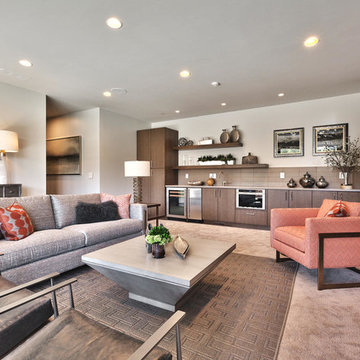
Modelo de sala de estar con barra de bar abierta contemporánea grande sin televisor con paredes grises, moqueta, chimeneas suspendidas, suelo gris y marco de chimenea de piedra
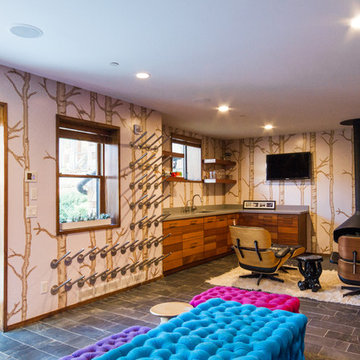
DWL Photography
Modelo de sala de estar con barra de bar abierta moderna grande con suelo de pizarra, chimeneas suspendidas, marco de chimenea de metal, televisor colgado en la pared, suelo gris y paredes beige
Modelo de sala de estar con barra de bar abierta moderna grande con suelo de pizarra, chimeneas suspendidas, marco de chimenea de metal, televisor colgado en la pared, suelo gris y paredes beige
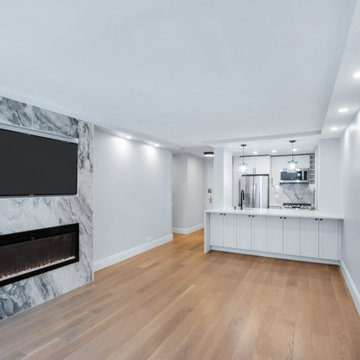
5" white oak, Electric fireplace and open kitchen with seating option
Ejemplo de sala de estar con barra de bar abierta moderna grande con paredes grises, suelo de madera clara, chimeneas suspendidas, marco de chimenea de baldosas y/o azulejos, pared multimedia y suelo marrón
Ejemplo de sala de estar con barra de bar abierta moderna grande con paredes grises, suelo de madera clara, chimeneas suspendidas, marco de chimenea de baldosas y/o azulejos, pared multimedia y suelo marrón
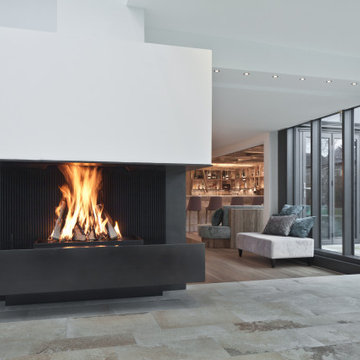
Imagen de sala de estar con barra de bar abierta contemporánea extra grande con paredes blancas, suelo de baldosas de cerámica, chimeneas suspendidas, marco de chimenea de yeso y suelo gris
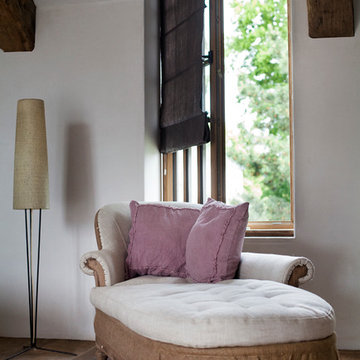
Julika Hardegen
Imagen de sala de estar con barra de bar tipo loft campestre de tamaño medio con paredes marrones, suelo de madera oscura, chimeneas suspendidas, marco de chimenea de metal, televisor retractable y suelo marrón
Imagen de sala de estar con barra de bar tipo loft campestre de tamaño medio con paredes marrones, suelo de madera oscura, chimeneas suspendidas, marco de chimenea de metal, televisor retractable y suelo marrón
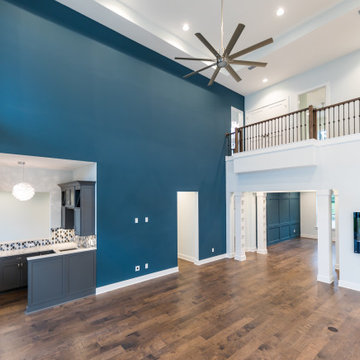
This 5466 SF custom home sits high on a bluff overlooking the St Johns River with wide views of downtown Jacksonville. The home includes five bedrooms, five and a half baths, formal living and dining rooms, a large study and theatre. An extensive rear lanai with outdoor kitchen and balcony take advantage of the riverfront views. A two-story great room with demonstration kitchen featuring Miele appliances is the central core of the home.
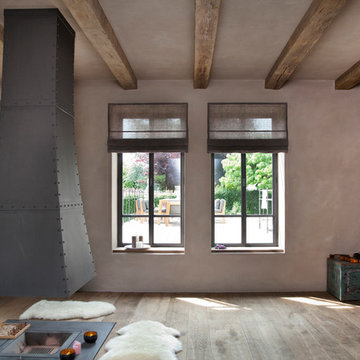
Julika Hardegen
Diseño de sala de estar con barra de bar tipo loft de estilo de casa de campo de tamaño medio con paredes marrones, suelo de madera oscura, marco de chimenea de metal, chimeneas suspendidas, televisor retractable y suelo marrón
Diseño de sala de estar con barra de bar tipo loft de estilo de casa de campo de tamaño medio con paredes marrones, suelo de madera oscura, marco de chimenea de metal, chimeneas suspendidas, televisor retractable y suelo marrón
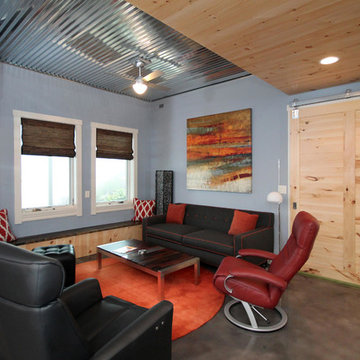
Jennifer Coates - photographer
Modelo de sala de estar con barra de bar abierta contemporánea de tamaño medio con paredes azules, suelo de cemento, televisor colgado en la pared, chimeneas suspendidas, marco de chimenea de metal y suelo marrón
Modelo de sala de estar con barra de bar abierta contemporánea de tamaño medio con paredes azules, suelo de cemento, televisor colgado en la pared, chimeneas suspendidas, marco de chimenea de metal y suelo marrón
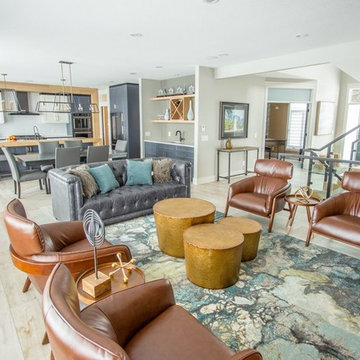
Imagen de sala de estar con barra de bar abierta tradicional grande con paredes blancas, suelo de baldosas de porcelana, chimeneas suspendidas, marco de chimenea de baldosas y/o azulejos y televisor colgado en la pared
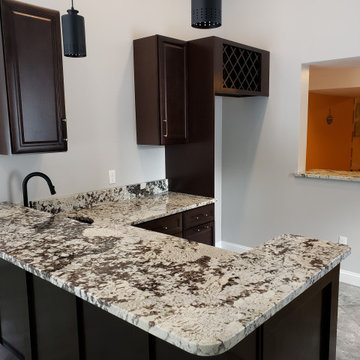
We designed and built this family room addition off the back of the house. Designed for entertaining with a custom made two tier bar, and a black stone accent wall with a niche for a fireplace and tv above.
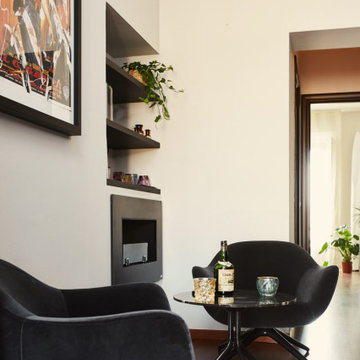
Un angolo per bere un drink in compagnia o da solo, per gustarsi il relax dopo una giornata di lavoro scaldati dal calore di un camino moderno e dalla bellezza delle opere d'arte collezionate.
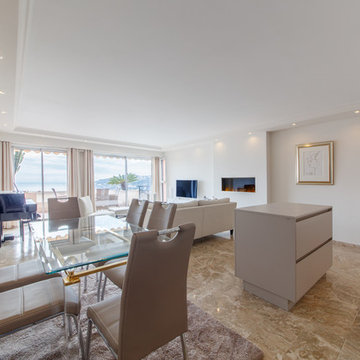
Modelo de sala de estar con barra de bar abierta clásica grande con paredes blancas, suelo de baldosas de cerámica, chimeneas suspendidas y suelo beige
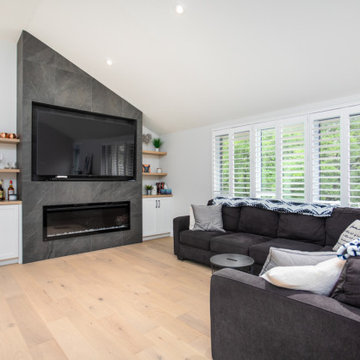
Ejemplo de sala de estar con barra de bar abierta y abovedada industrial grande con paredes grises, suelo de madera clara, chimeneas suspendidas, marco de chimenea de baldosas y/o azulejos, televisor colgado en la pared y suelo marrón
38 ideas para salas de estar con barra de bar con chimeneas suspendidas
1