92 ideas para salas de estar con suelo de madera oscura y bandeja
Filtrar por
Presupuesto
Ordenar por:Popular hoy
1 - 20 de 92 fotos
Artículo 1 de 3
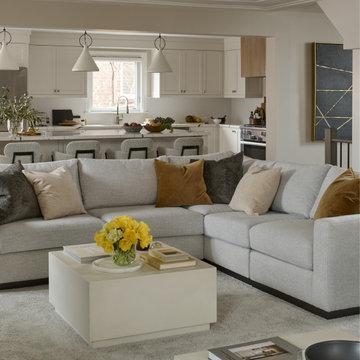
We transformed the main floor by removing load-bearing walls and merging the kitchen and family room, resulting in an open concept layout. The kitchen boasts a large island perfect for food preparation, family dining and entertaining guests. By incorporating 2 toned cabinets featuring a mix of wood and MDF, we created a functional yet timeless kitchen design. The family room features a one-of-a-kind ceiling design that was tailor-made for our clients. The built-in millwork is eye-catching, with a dark contrast against the fireplace slab, making it an ideal space for hosting events. Our renovation not only enhances the sense of spaciousness but also enhances the flow and functionality of the living areas.

We were thrilled when this returning client called with a new project! This time, they wanted to overhaul their family room, and they wanted it to really represent their style and personal interests, so we took that to heart. Now, this 'grown-up' Star Wars lounge room is the perfect spot for this family to relax and binge-watch their favorite movie franchise.
This space was the primary 'hang-out' zone for this family, but it had never been the focus while we tackled other areas like the kitchen and bathrooms over the years. Finally, it was time to overhaul this TV room, and our clients were on board with doing it in a BIG way.
We knew from the beginning we wanted this to be a 'themed' space, but we also wanted to make sure it was tasteful and could be altered later if their interests shifted.
We had a few challenges in this space, the biggest of which was storage. They had some DIY bookshelf cabinets along the entire TV wall, which were full, so we knew the new design would need to include A LOT of storage.
We opted for a combination of closed and open storage for this space. This allowed us to highlight only the collectibles we wanted to draw attention to instead of them getting lost in a wall full of clutter.
We also went with custom cabinetry to create a proper home for their audio- visual equipment, complete with speaker wire mesh cabinet fronts.

The use of bulkhead details throughout the space allows for further division between the office, music, tv and games areas. The wall niches, lighting, paint and wallpaper, were all choices made to draw the eye around the space while still visually linking the separated areas together.
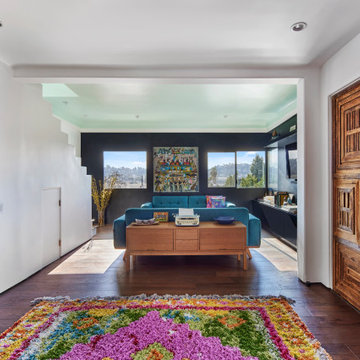
The entry features a 5-inch thick antique door made of redwood. The entry opens to the living room with views of the hillside beyond. Also, a built-in desk nook is fitted under the stairs. The cove ceiling is painted a light sea-foam color while the media cabinets and wall are painted black to obscure the television.

This family room features a mix of bold patterns and colors. The combination of its colors, materials, and finishes makes this space highly luxurious and elevated.

Diseño de sala de estar con rincón musical cerrada clásica renovada grande sin chimenea con paredes azules, suelo de madera oscura, suelo marrón, bandeja y panelado
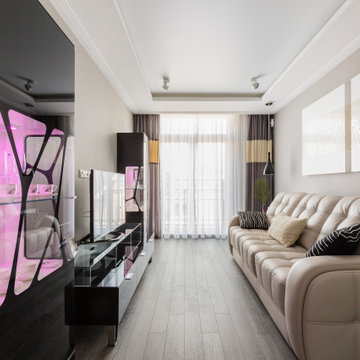
Imagen de sala de estar contemporánea de tamaño medio con suelo de madera oscura, televisor independiente, papel pintado, paredes grises, suelo marrón y bandeja
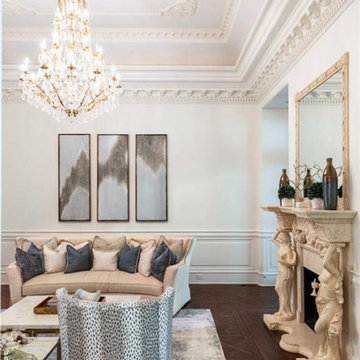
Soft Modern Classic with a touch of elegance.
Foto de sala de estar abierta tradicional de tamaño medio con paredes blancas, suelo de madera oscura, todas las chimeneas, marco de chimenea de piedra, pared multimedia, suelo marrón y bandeja
Foto de sala de estar abierta tradicional de tamaño medio con paredes blancas, suelo de madera oscura, todas las chimeneas, marco de chimenea de piedra, pared multimedia, suelo marrón y bandeja
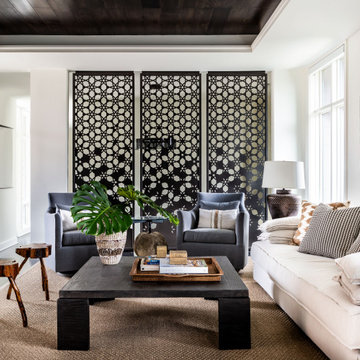
Imagen de sala de estar actual con paredes blancas, suelo de madera oscura, suelo negro, bandeja y madera
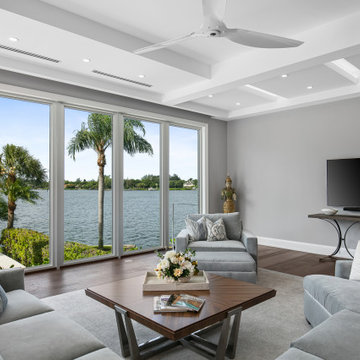
Imagen de sala de estar abierta actual extra grande con paredes grises, suelo de madera oscura, televisor colgado en la pared, suelo marrón y bandeja
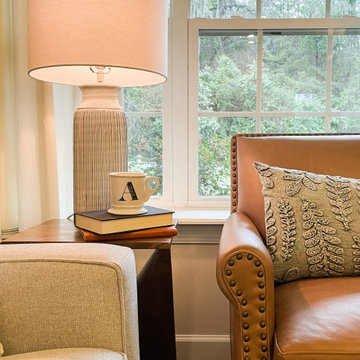
Imagen de sala de estar abierta clásica renovada pequeña sin chimenea y televisor con paredes beige, suelo de madera oscura y bandeja
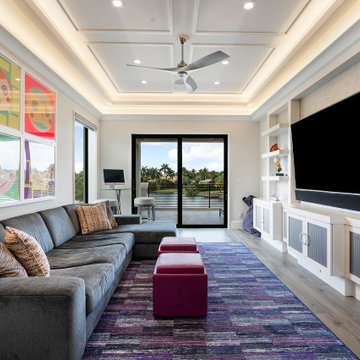
Imagen de sala de estar contemporánea con paredes grises, suelo de madera oscura, pared multimedia, suelo marrón y bandeja

Foto de sala de estar con biblioteca cerrada clásica renovada de tamaño medio con paredes grises, suelo de madera oscura, todas las chimeneas, marco de chimenea de piedra, televisor colgado en la pared, suelo azul, bandeja y papel pintado

This room as an unused dining room. This couple loves to entertain so we designed the room to be dramatic to look at, and allow for movable seating, and of course, a very sexy functional custom bar.
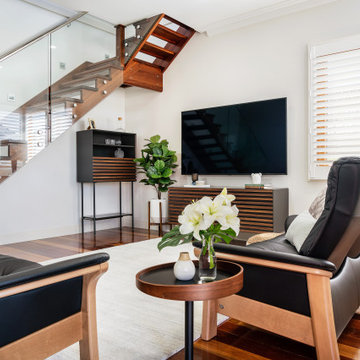
Open plan family living /TV room
Ejemplo de sala de estar cerrada clásica renovada de tamaño medio sin chimenea con paredes blancas, suelo de madera oscura, televisor colgado en la pared, suelo marrón, bandeja y panelado
Ejemplo de sala de estar cerrada clásica renovada de tamaño medio sin chimenea con paredes blancas, suelo de madera oscura, televisor colgado en la pared, suelo marrón, bandeja y panelado
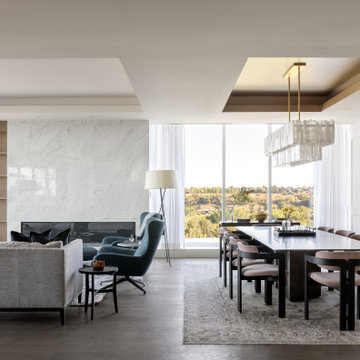
Imagen de sala de estar abierta contemporánea extra grande con paredes blancas, suelo de madera oscura, todas las chimeneas, marco de chimenea de piedra, suelo marrón y bandeja
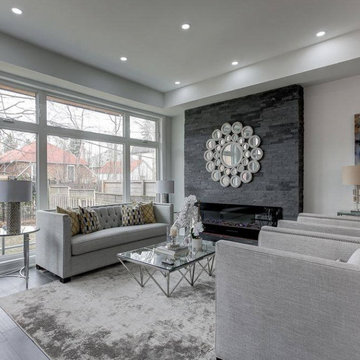
Imagen de sala de estar moderna con paredes grises, suelo de madera oscura, chimenea lineal, marco de chimenea de piedra, todas las televisiones y bandeja
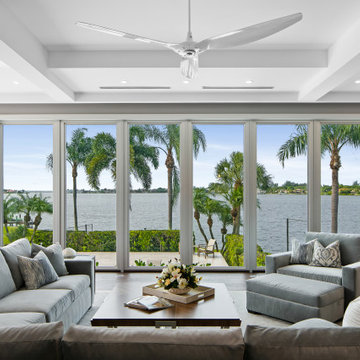
Ejemplo de sala de estar abierta actual extra grande con paredes grises, suelo de madera oscura, televisor colgado en la pared, suelo marrón y bandeja
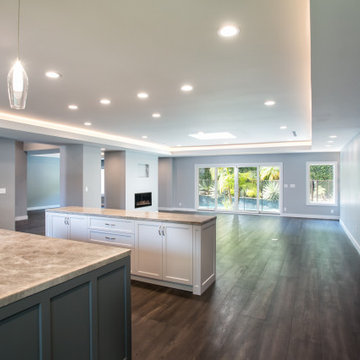
This 'great room' living area has a wonderful open space that continues to the kitchen. Contemporary styling with white shaker cabinets and a second island with grey paint finish--both topped with 'Perla Venata' quartzite countertop material. An LED backlit ceiling tray connects the ceiling throughout the kitchen and living area and gives a soft or bright glow to the entire space.
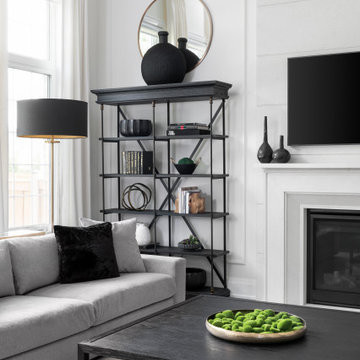
The great room with 13' high ceilings and stone fireplace. Custom furnishings and drapery.
Modelo de sala de estar abierta tradicional renovada grande con paredes blancas, suelo de madera oscura, todas las chimeneas, marco de chimenea de piedra, televisor colgado en la pared, suelo marrón, bandeja y panelado
Modelo de sala de estar abierta tradicional renovada grande con paredes blancas, suelo de madera oscura, todas las chimeneas, marco de chimenea de piedra, televisor colgado en la pared, suelo marrón, bandeja y panelado
92 ideas para salas de estar con suelo de madera oscura y bandeja
1