1.500 ideas para salas de estar clásicas renovadas pequeñas
Filtrar por
Presupuesto
Ordenar por:Popular hoy
101 - 120 de 1500 fotos
Artículo 1 de 3
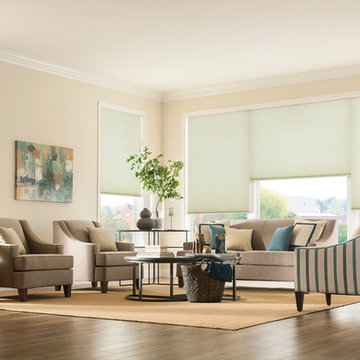
transitional, corordinating cellular shades to accent chair
Imagen de sala de estar abierta tradicional renovada pequeña
Imagen de sala de estar abierta tradicional renovada pequeña
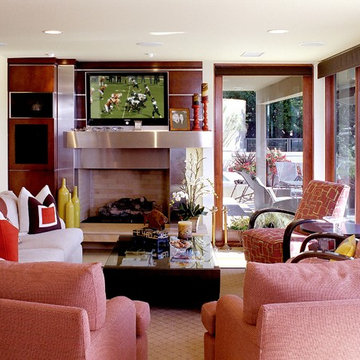
This welcoming family room is set for entertaining family and friends or just relaxing and watching the game. The custom fireplace surround is a combination of rich wood and brushed metal.
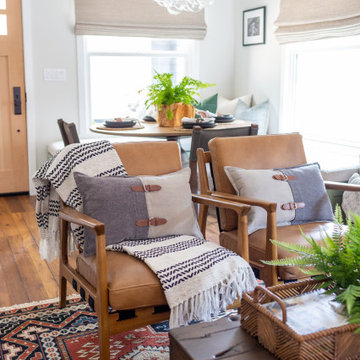
Great Room - Transitional style dining and living room open up to the kitchen. We incorporated multiple types of hanging pendants and chandeliers, natural woven window treatments, pops of color, and natural textures to create this fun space. The dining area includes a beuatiful custom built-in banquette and bubble chandelier.
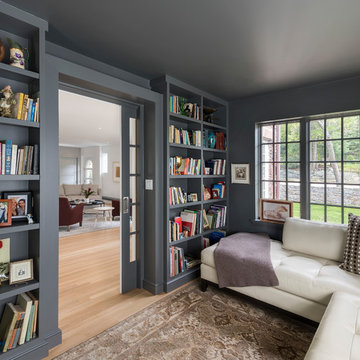
Image Courtesy © Nat Rae
Foto de sala de estar con biblioteca cerrada clásica renovada pequeña con suelo de madera en tonos medios, paredes grises y suelo marrón
Foto de sala de estar con biblioteca cerrada clásica renovada pequeña con suelo de madera en tonos medios, paredes grises y suelo marrón
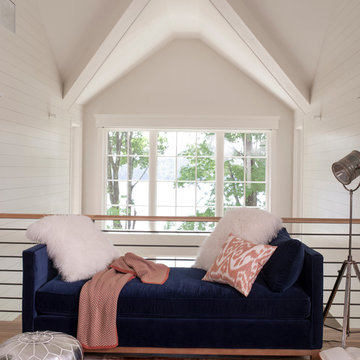
Modelo de sala de estar tipo loft tradicional renovada pequeña con paredes blancas
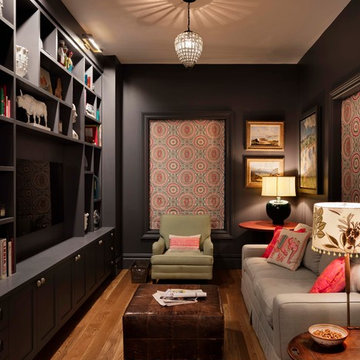
Imagen de sala de estar cerrada tradicional renovada pequeña con televisor colgado en la pared, paredes negras y suelo de madera en tonos medios
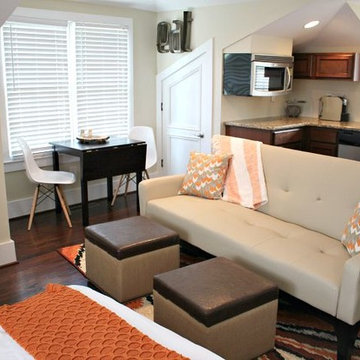
This 400 square foot garage apartment is ideal for a student in college. The goal was to create a space that could function at its best within the small space. The sofa folds down into a bed, the ottomans serve as storage, coffee table and seating. The kitchen drop leaf table pulls double duty as a desk and eating surface. It accommodates two people with ease.
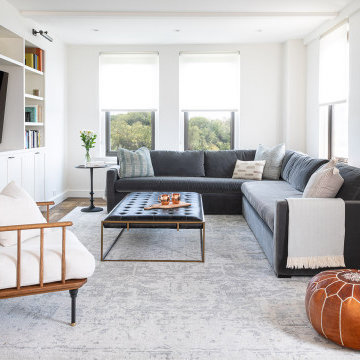
Foto de sala de estar cerrada tradicional renovada pequeña con paredes blancas, suelo de madera oscura, pared multimedia y suelo marrón
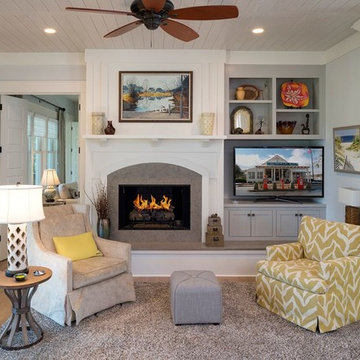
Imagen de sala de estar abierta clásica renovada pequeña con paredes azules, suelo de madera clara, todas las chimeneas, televisor independiente y alfombra
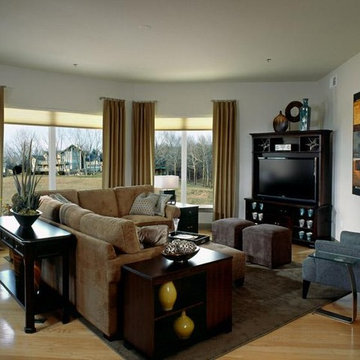
This beautiful Kansas City-Briarcliff Home won the ASID (Association of Interior Design) Gold Award of Excellence for Whole House Design.
Design Connection, Inc. transformed a cold shell condo into a fully furnished, warm and welcoming place for our client to arrive to on his journey home.
Design Connection, Inc. is the proud winner of the ASID (Association of Interior Design) Gold Award of Excellence for Whole House Design.
Design Connection, Inc. Interior Design Kansas City provided furnishings, paint, window treatments, tile, cabinets, countertops, bedding and linens, color and material selections and project management and even dishware.

A newly finished basement apartment in one of Portland’s gorgeous historic homes was a beautiful canvas for ATIID to create a warm, welcoming guest house. Area rugs provided rich texture, pattern and color inspiration for each room. Comfortable furnishings, cozy beds and thoughtful touches welcome guests for any length of stay. Our Signature Cocktail Table and Perfect Console and Cubes are showcased in the living room, and an extraordinary original work by Molly Cliff-Hilts pulls the warm color palette to the casual dining area. Custom window treatments offer texture and privacy. We provided every convenience for guests, from luxury layers of bedding and plenty of fluffy white towels to a kitchen stocked with the home chef’s every desire. Welcome home!
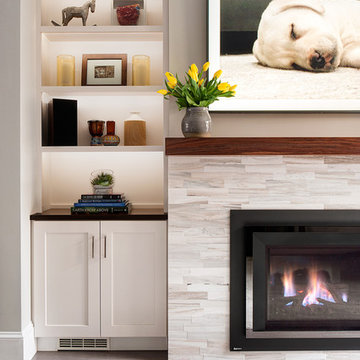
When down2earth interior design was called upon to redesign this Queen Village row house, we knew that a complete overhaul to the plan was necessary. The kitchen, originally in the back of the house, had an unusable fireplace taking up valuable space, a terrible workflow, and cabinets and counters that had seen better days. The dining room and family room were one open space without definition or character.
The solution: reorganize the entire first floor. The dining area, with its deep blue walls and capiz chandelier, provides an immediate sense of place when you first walk into the home, and there is space for entryway items immediately next to the door.
Photos: Rebecca McAlpin
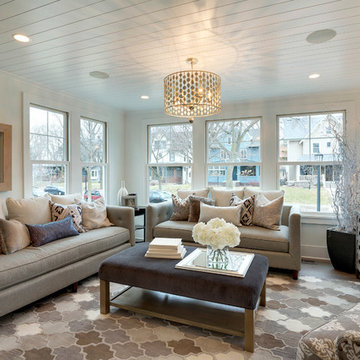
Diseño de sala de estar abierta tradicional renovada pequeña sin chimenea y televisor con paredes blancas y suelo de madera oscura
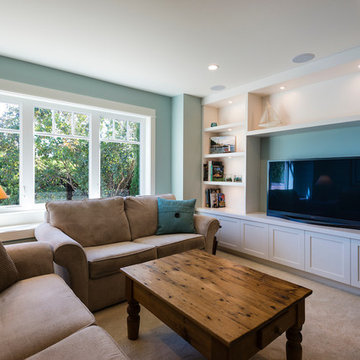
Diseño de sala de estar abierta clásica renovada pequeña con paredes grises, suelo de madera en tonos medios, todas las chimeneas y marco de chimenea de ladrillo
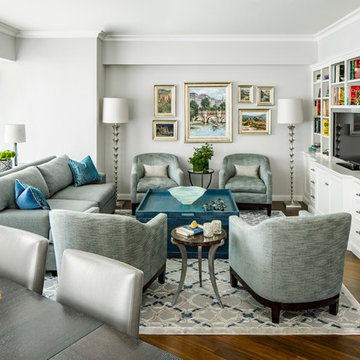
Interiors: LDa Architecture & Interiors
Contractor: Dave Cohen of Hampden Design
Photography: Sean Litchfield
Modelo de sala de estar abierta tradicional renovada pequeña con paredes grises, suelo de madera en tonos medios y pared multimedia
Modelo de sala de estar abierta tradicional renovada pequeña con paredes grises, suelo de madera en tonos medios y pared multimedia
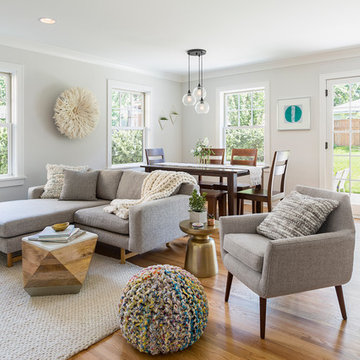
The homeowners loved the location of their small Cape Cod home, but they didn't love its limited interior space. A 10' addition along the back of the home and a brand new 2nd story gave them just the space they needed. With a classy monotone exterior and a welcoming front porch, this remodel is a refined example of a transitional style home.
Space Plans, Building Design, Interior & Exterior Finishes by Anchor Builders
Photos by Andrea Rugg Photography
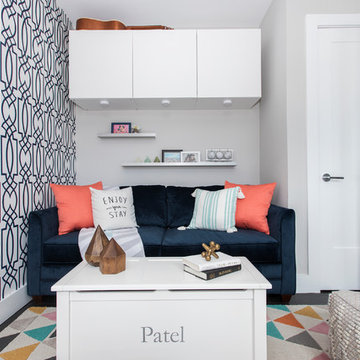
Jessica Brown
Modelo de sala de estar cerrada tradicional renovada pequeña sin chimenea con paredes grises, suelo de madera oscura, televisor colgado en la pared y suelo marrón
Modelo de sala de estar cerrada tradicional renovada pequeña sin chimenea con paredes grises, suelo de madera oscura, televisor colgado en la pared y suelo marrón
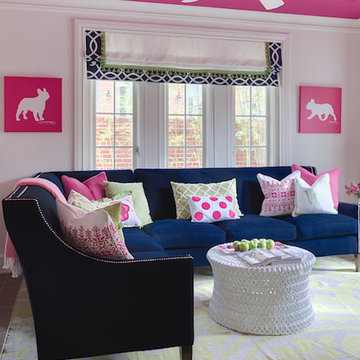
Photography Mark Abeln
Imagen de sala de estar cerrada tradicional renovada pequeña sin chimenea con paredes blancas, suelo de baldosas de terracota y televisor independiente
Imagen de sala de estar cerrada tradicional renovada pequeña sin chimenea con paredes blancas, suelo de baldosas de terracota y televisor independiente
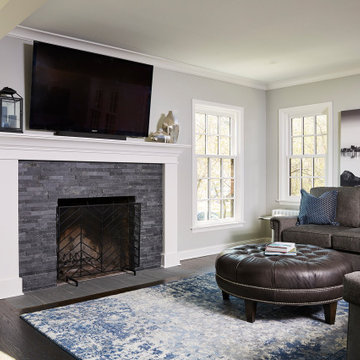
Imagen de sala de estar abierta clásica renovada pequeña con paredes grises, suelo de madera oscura, todas las chimeneas, piedra de revestimiento, televisor colgado en la pared y suelo marrón
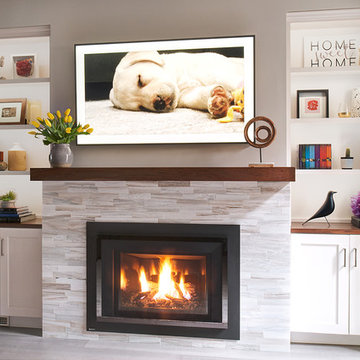
When down2earth interior design was called upon to redesign this Queen Village row house, we knew that a complete overhaul to the plan was necessary. The kitchen, originally in the back of the house, had an unusable fireplace taking up valuable space, a terrible workflow, and cabinets and counters that had seen better days. The dining room and family room were one open space without definition or character.
The solution: reorganize the entire first floor. The dining area, with its deep blue walls and capiz chandelier, provides an immediate sense of place when you first walk into the home, and there is space for entryway items immediately next to the door.
Photos: Rebecca McAlpin
1.500 ideas para salas de estar clásicas renovadas pequeñas
6