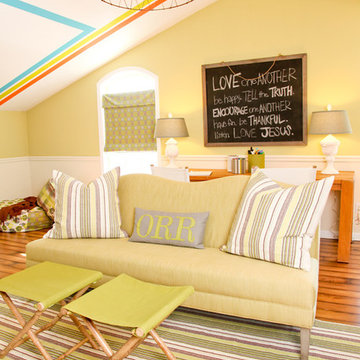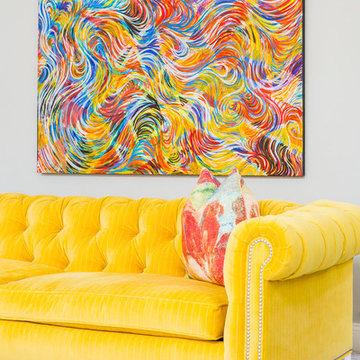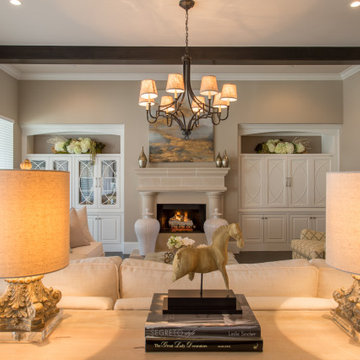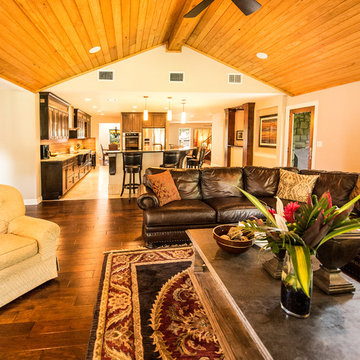541 ideas para salas de estar clásicas renovadas naranjas
Filtrar por
Presupuesto
Ordenar por:Popular hoy
61 - 80 de 541 fotos
Artículo 1 de 3
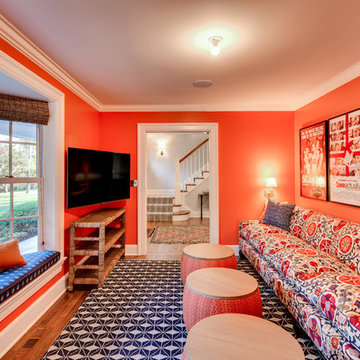
Architecture: Brooks & Falotico Associates
Photography: Kirt Washington
Diseño de sala de estar cerrada tradicional renovada con parades naranjas, suelo de madera oscura y televisor independiente
Diseño de sala de estar cerrada tradicional renovada con parades naranjas, suelo de madera oscura y televisor independiente
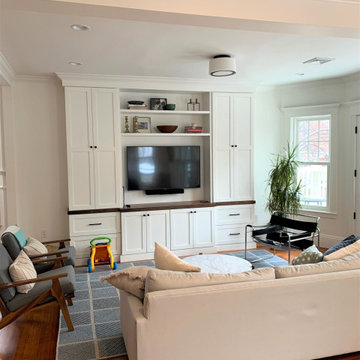
Open-concept Brookline family room remodel: Custom built-in media center. Custom crown molding.
Diseño de sala de estar abierta tradicional renovada con paredes blancas, suelo de madera en tonos medios y pared multimedia
Diseño de sala de estar abierta tradicional renovada con paredes blancas, suelo de madera en tonos medios y pared multimedia
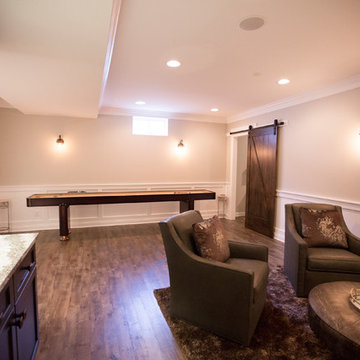
Modelo de sala de juegos en casa abierta tradicional renovada grande sin chimenea con suelo vinílico, paredes beige, pared multimedia y suelo marrón
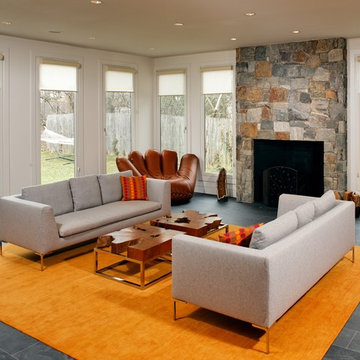
Gregg Hadley
Diseño de sala de estar cerrada tradicional renovada de tamaño medio sin televisor con paredes blancas, suelo de pizarra, todas las chimeneas, marco de chimenea de piedra y suelo gris
Diseño de sala de estar cerrada tradicional renovada de tamaño medio sin televisor con paredes blancas, suelo de pizarra, todas las chimeneas, marco de chimenea de piedra y suelo gris
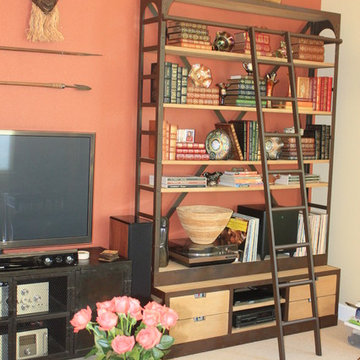
Photo by Donna Katen
Diseño de sala de estar cerrada tradicional renovada de tamaño medio con paredes rojas, moqueta y televisor independiente
Diseño de sala de estar cerrada tradicional renovada de tamaño medio con paredes rojas, moqueta y televisor independiente
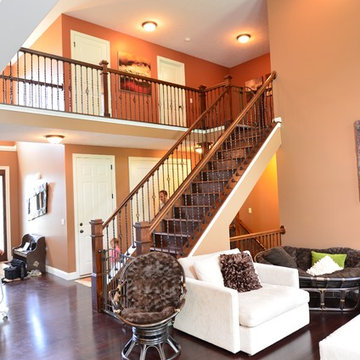
The lovely staircase accents the great room and upper hall way.
Foto de sala de estar abierta tradicional renovada de tamaño medio con paredes marrones, suelo de madera en tonos medios, todas las chimeneas, marco de chimenea de piedra y televisor independiente
Foto de sala de estar abierta tradicional renovada de tamaño medio con paredes marrones, suelo de madera en tonos medios, todas las chimeneas, marco de chimenea de piedra y televisor independiente
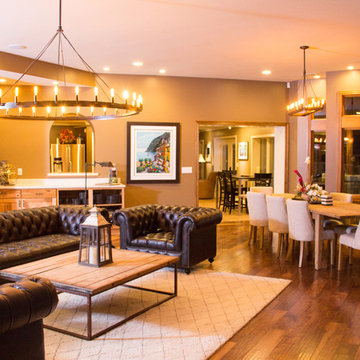
Imagen de sala de estar abierta tradicional renovada grande con paredes marrones, suelo de madera en tonos medios, todas las chimeneas, marco de chimenea de piedra y televisor colgado en la pared
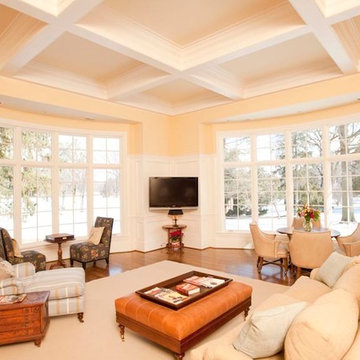
This homeowner lived on a very prominent golf course and wanted to feel like he was on the putting green of the 9th hole while standing at his family room window. The existing layout of the home had the garage enjoying that view with the outdated dining room, family room and kitchen further back on the lot. We completely demoed the garage and a section of the home, allowing us to design and build with that view in mind. The completed project has the family room at the back of the home with a gorgeous view of the golf course from two large curved bay windows. A new fireplace with custom cabinetry and shelf niches and coffered high ceilings makes this room a treasure. The new kitchen boasts of white painted cabinetry, an island with wood top and a 6 burner Wolf cooktop with a custom hood, white tile with multiple trim details and a pot filler faucet. A Butler’s Pantry was added for entertaining complete with beautiful white painted cabinetry with glass upper cabinets, marble countertops and a prep sink and faucet. We converted an unused dining room into a custom, high-end home office with beautiful site- built mahogany bookcases to showcase the homeowners book collections. To complete this renovation, we added a “friends” entry and a mudroom for improved access and functionality. The transformation is not only efficient but aesthetically pleasing to the eye and exceeded the homeowner’s expectations to enjoy their view of the 9th hole.
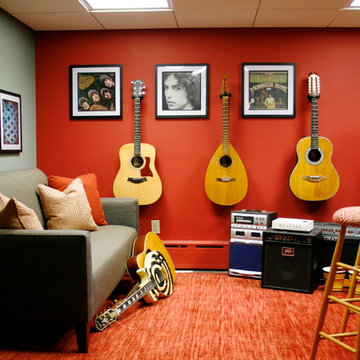
With family and fun in-mind, this basement was remodeled into new space for all to enjoy.
Photography by Cinda Pfeil
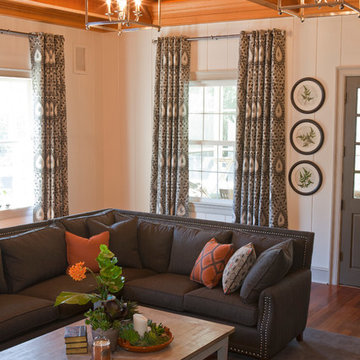
This family room is charmed by 4 large matching lanterns suspended from a post and beam ceiling. We later stained the ceiling in a washed gray which I liked better. The room was lightened up with white paint which contrasts the charcoal sectional and gray shag rug. Cory Cozy and dramatic all at the same time. Of course, the orange brings the personalty.
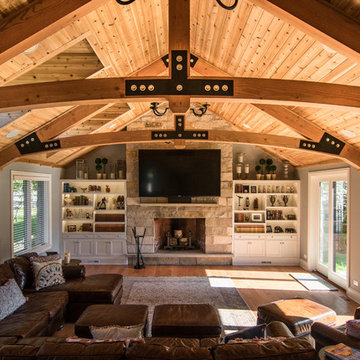
Family room addition with exposed structural trusses, a bead board ceiling and a lot of natural light through the dormers and the windows. A 90" TV over the fireplaces ties in nicely with the hearth of the fireplace as the focal point in the room.
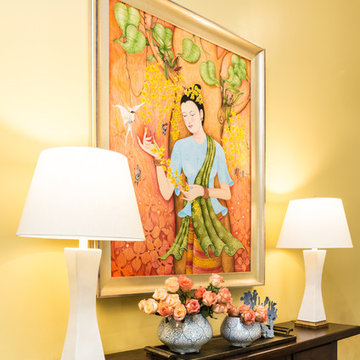
A Chinese console table anchors a large Thai painting purchased by my clients. Photo by Erika Bierman
Diseño de sala de estar abierta clásica renovada grande con todas las chimeneas, marco de chimenea de piedra, pared multimedia, paredes amarillas y suelo de madera oscura
Diseño de sala de estar abierta clásica renovada grande con todas las chimeneas, marco de chimenea de piedra, pared multimedia, paredes amarillas y suelo de madera oscura
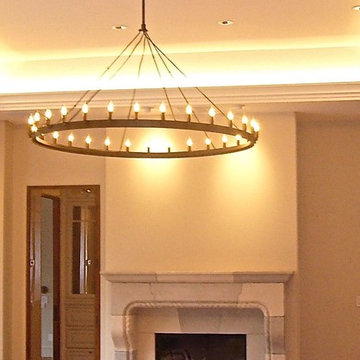
Pre-cast concrete mantle, prior to the final touch - a tea stain which will meld the various grey colors, for less contrast between the various pieces. The next photos will show how this pre-cast mantle was installed.
Photo: Jamie Snavley
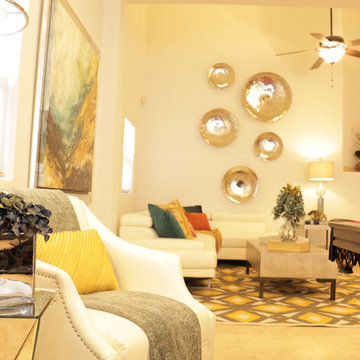
Hay espacios que invitan a la recreación, al descanso, mezclando las texturas y colores para lograr estas sensaciones.
Modelo de sala de juegos en casa abierta clásica renovada grande con paredes blancas, suelo de mármol, televisor colgado en la pared y suelo beige
Modelo de sala de juegos en casa abierta clásica renovada grande con paredes blancas, suelo de mármol, televisor colgado en la pared y suelo beige
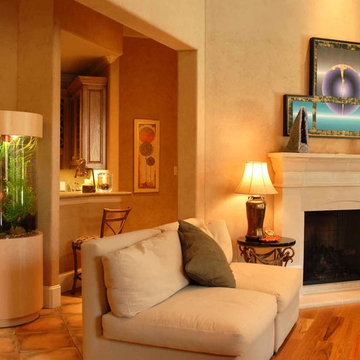
This 100 gallon Cylinder has a Natural Maple Finish and blends beautifully with the surrounding décor. Location- Dallas, Texas
Year Completed- 2005
Project Cost- $5000.00
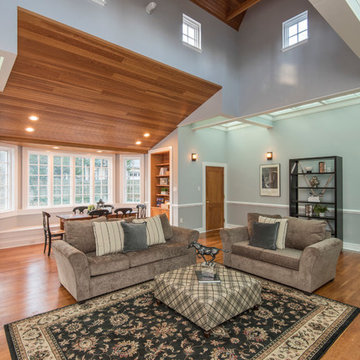
Alcove Media
Diseño de sala de juegos en casa abierta clásica renovada grande sin chimenea y televisor con paredes azules, suelo de madera en tonos medios y suelo marrón
Diseño de sala de juegos en casa abierta clásica renovada grande sin chimenea y televisor con paredes azules, suelo de madera en tonos medios y suelo marrón
541 ideas para salas de estar clásicas renovadas naranjas
4
