417 ideas para salas de estar clásicas renovadas con marco de chimenea de metal
Filtrar por
Presupuesto
Ordenar por:Popular hoy
61 - 80 de 417 fotos
Artículo 1 de 3
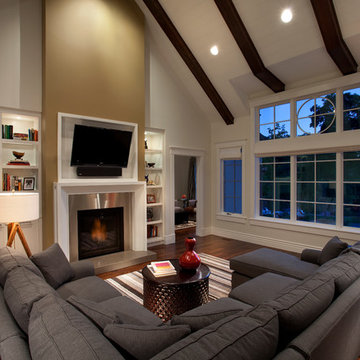
Joshua Caldwell
Modelo de sala de estar abierta clásica renovada de tamaño medio con paredes blancas, suelo de madera en tonos medios, todas las chimeneas, marco de chimenea de metal y televisor colgado en la pared
Modelo de sala de estar abierta clásica renovada de tamaño medio con paredes blancas, suelo de madera en tonos medios, todas las chimeneas, marco de chimenea de metal y televisor colgado en la pared
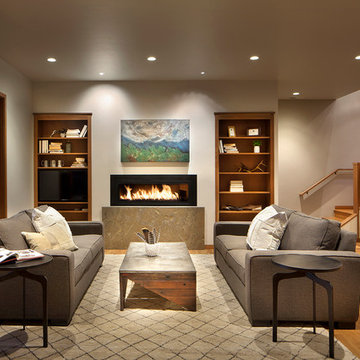
Imagen de sala de juegos en casa abierta clásica renovada grande con paredes blancas, suelo de madera en tonos medios, chimenea lineal, marco de chimenea de metal y pared multimedia
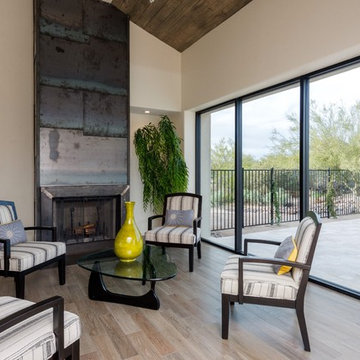
This great room features custom steel fireplace and large retractable windows which open on an outstanding view of Pinnacle Peak.
Imagen de sala de estar con barra de bar abierta tradicional renovada extra grande sin televisor con paredes beige, suelo de madera en tonos medios, todas las chimeneas, marco de chimenea de metal y suelo beige
Imagen de sala de estar con barra de bar abierta tradicional renovada extra grande sin televisor con paredes beige, suelo de madera en tonos medios, todas las chimeneas, marco de chimenea de metal y suelo beige
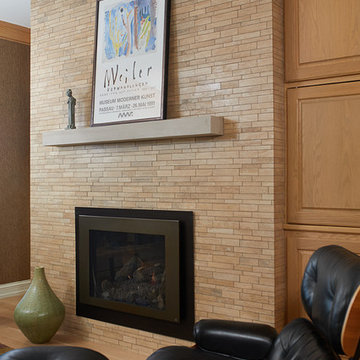
Diseño de sala de estar abierta tradicional renovada con paredes marrones, suelo de madera clara, papel pintado, todas las chimeneas, marco de chimenea de metal y suelo beige
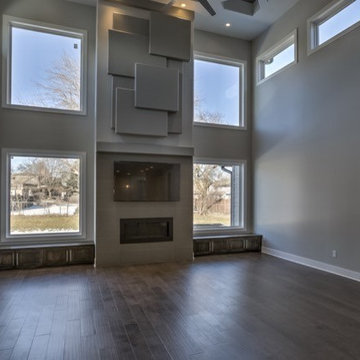
Diseño de sala de estar clásica renovada con paredes grises, suelo de madera oscura, todas las chimeneas, marco de chimenea de metal, televisor colgado en la pared y suelo marrón
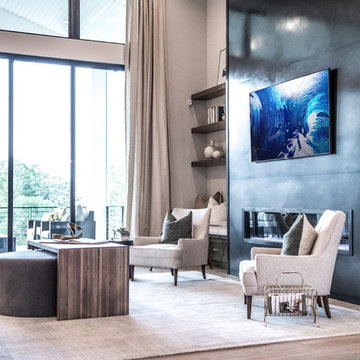
Brad Montgomery
Foto de sala de estar con biblioteca abierta tradicional renovada grande con paredes grises, suelo de madera clara, todas las chimeneas, marco de chimenea de metal, pared multimedia y suelo beige
Foto de sala de estar con biblioteca abierta tradicional renovada grande con paredes grises, suelo de madera clara, todas las chimeneas, marco de chimenea de metal, pared multimedia y suelo beige
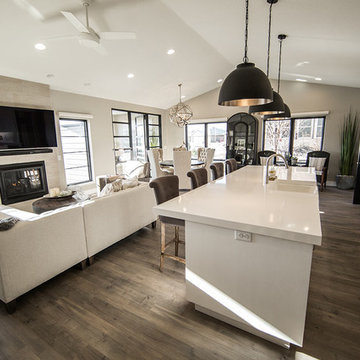
Beautiful efficient kitchen design with enlarged island for hosting. The farm sink adds a design element that brings the triangle of the kitchen together. GE Slate appliances provided for this home. Shaw flooring throughout the kitchen and living room area.
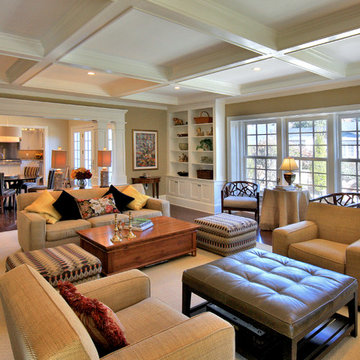
We transformed an early-1900's house into a contemporary one that's fit for three generations.
Click this link to read the Bethesda Magazine article: http://www.bethesdamagazine.com/Bethesda-Magazine/September-October-2012/Family-Ties/
Architects: GTM Architects
Steve Richards Interior Design
Landscape done by: Olive Tree Landscape & Design
Photography: Ken Wyner
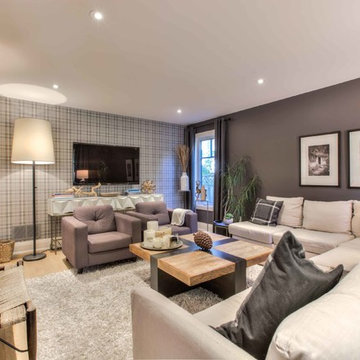
Modelo de sala de estar cerrada clásica renovada grande con paredes grises, suelo de madera clara, chimenea lineal, marco de chimenea de metal y televisor colgado en la pared
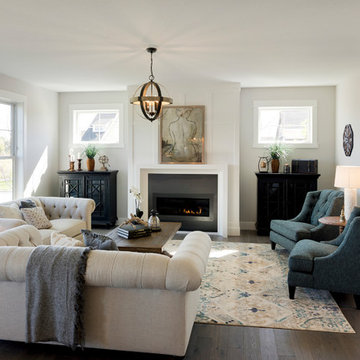
Space Crafting
Foto de sala de estar tradicional renovada con suelo de madera oscura, chimenea lineal y marco de chimenea de metal
Foto de sala de estar tradicional renovada con suelo de madera oscura, chimenea lineal y marco de chimenea de metal
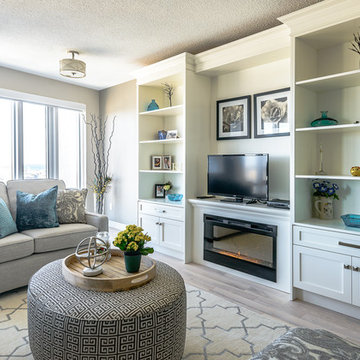
Diseño de sala de estar abierta clásica renovada de tamaño medio con paredes beige, suelo de madera en tonos medios, chimenea lineal, marco de chimenea de metal, televisor independiente y suelo marrón
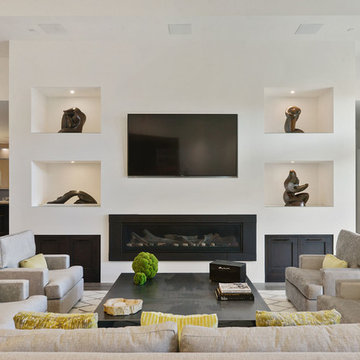
Entertain with style in this expansive family room with full size bar. Large TV's on both walls.
openhomesphotography.com
Ejemplo de sala de estar con barra de bar abierta tradicional renovada extra grande con paredes blancas, suelo de madera clara, chimenea lineal, marco de chimenea de metal, televisor colgado en la pared y suelo beige
Ejemplo de sala de estar con barra de bar abierta tradicional renovada extra grande con paredes blancas, suelo de madera clara, chimenea lineal, marco de chimenea de metal, televisor colgado en la pared y suelo beige
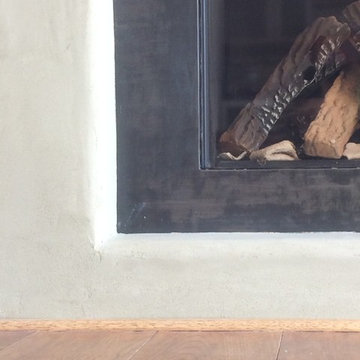
For an industrial look, a vertically aligned fireplace by Ortal Fireplace is inset behind a patina'ed sheet metal panel and wrapped in a plaster surround hand finished with American Clay
Metalwork: Lee Crowley
A Metal surround was recessed behind a hand-plastered wall
American Clay artist: Orit Yanai, San Francisco
Steel artist: Lee Crowley http://www.leecrowleyart.com
Tali Hardonag
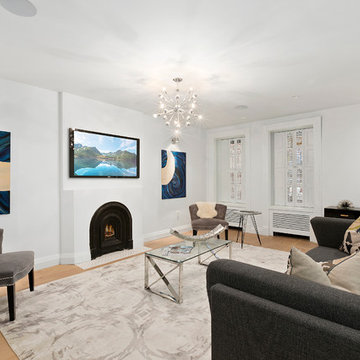
When the developer found this brownstone on the Upper Westside he immediately researched and found its potential for expansion. We were hired to maximize the existing brownstone and turn it from its current existence as 5 individual apartments into a large luxury single family home. The existing building was extended 16 feet into the rear yard and a new sixth story was added along with an occupied roof. The project was not a complete gut renovation, the character of the parlor floor was maintained, along with the original front facade, windows, shutters, and fireplaces throughout. A new solid oak stair was built from the garden floor to the roof in conjunction with a small supplemental passenger elevator directly adjacent to the staircase. The new brick rear facade features oversized windows; one special aspect of which is the folding window wall at the ground level that can be completely opened to the garden. The goal to keep the original character of the brownstone yet to update it with modern touches can be seen throughout the house. The large kitchen has Italian lacquer cabinetry with walnut and glass accents, white quartz counters and backsplash and a Calcutta gold arabesque mosaic accent wall. On the parlor floor a custom wetbar, large closet and powder room are housed in a new floor to ceiling wood paneled core. The master bathroom contains a large freestanding tub, a glass enclosed white marbled steam shower, and grey wood vanities accented by a white marble floral mosaic. The new forth floor front room is highlighted by a unique sloped skylight that offers wide skyline views. The house is topped off with a glass stair enclosure that contains an integrated window seat offering views of the roof and an intimate space to relax in the sun.
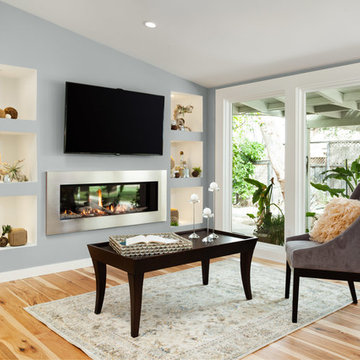
Baron Construction & Remodeling Co.
Complete Home Remodel
Sunnyvale, Ca
Agnieszka Jakubowicz PHOTOGRAPHY
408.234.8148
www.agajphoto.com
Ejemplo de sala de estar abierta tradicional renovada grande con paredes grises, suelo de madera clara, todas las chimeneas, marco de chimenea de metal y televisor colgado en la pared
Ejemplo de sala de estar abierta tradicional renovada grande con paredes grises, suelo de madera clara, todas las chimeneas, marco de chimenea de metal y televisor colgado en la pared
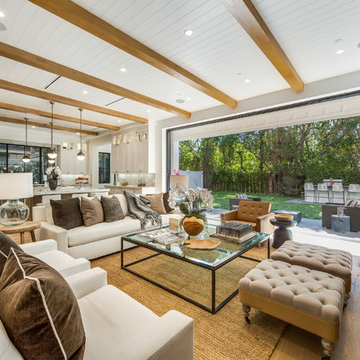
Family Room of the Beautiful New Encino Construction which included the installation of recessed lighting, beamed ceiling, family room wal paneling, wall painting, light hardwood flooring, fireplace, folding glass doors and family room furniture.
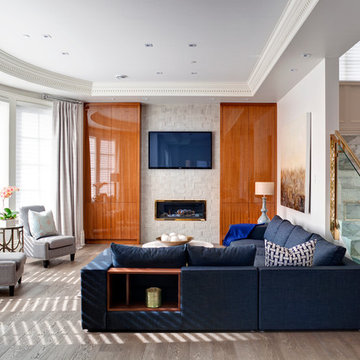
Diseño de sala de estar abierta tradicional renovada de tamaño medio con paredes blancas, suelo de madera en tonos medios, todas las chimeneas, televisor colgado en la pared y marco de chimenea de metal
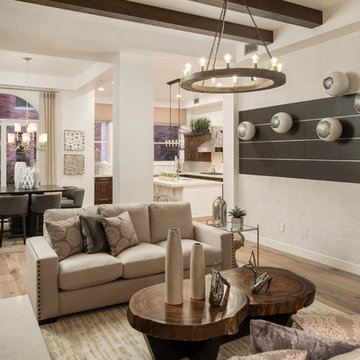
Imagen de sala de juegos en casa abierta clásica renovada grande con paredes blancas, suelo de madera en tonos medios, todas las chimeneas, marco de chimenea de metal y televisor retractable
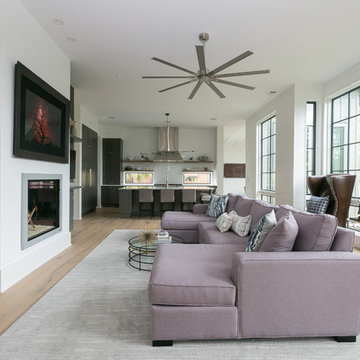
Patrick Brickman
Ejemplo de sala de estar abierta clásica renovada con paredes blancas, suelo de madera en tonos medios, todas las chimeneas, marco de chimenea de metal y televisor colgado en la pared
Ejemplo de sala de estar abierta clásica renovada con paredes blancas, suelo de madera en tonos medios, todas las chimeneas, marco de chimenea de metal y televisor colgado en la pared
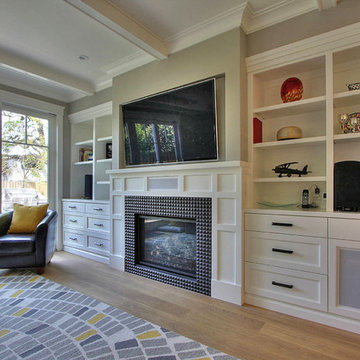
Ryan Ozubko
Ejemplo de sala de estar abierta tradicional renovada grande con paredes grises, suelo de madera en tonos medios, todas las chimeneas, marco de chimenea de metal y televisor colgado en la pared
Ejemplo de sala de estar abierta tradicional renovada grande con paredes grises, suelo de madera en tonos medios, todas las chimeneas, marco de chimenea de metal y televisor colgado en la pared
417 ideas para salas de estar clásicas renovadas con marco de chimenea de metal
4