236 ideas para salas de estar clásicas con vigas vistas
Filtrar por
Presupuesto
Ordenar por:Popular hoy
81 - 100 de 236 fotos
Artículo 1 de 3
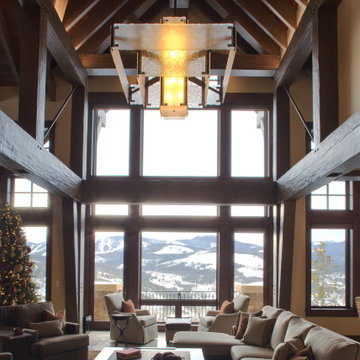
An inviting place to relax with expansive views. The custom chandelier floats above an spacious seating area.
Foto de sala de estar con barra de bar abierta tradicional con paredes beige, suelo de piedra caliza, todas las chimeneas, televisor colgado en la pared, suelo blanco y vigas vistas
Foto de sala de estar con barra de bar abierta tradicional con paredes beige, suelo de piedra caliza, todas las chimeneas, televisor colgado en la pared, suelo blanco y vigas vistas
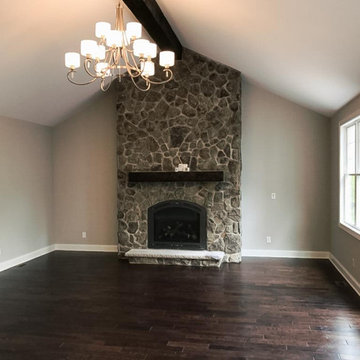
Custom built Craftsman style colonial with wide open floor plan, limestone master bath, gourmet kitchen and custom trim.
Imagen de sala de estar abierta tradicional con suelo de madera oscura, todas las chimeneas, marco de chimenea de piedra, suelo marrón y vigas vistas
Imagen de sala de estar abierta tradicional con suelo de madera oscura, todas las chimeneas, marco de chimenea de piedra, suelo marrón y vigas vistas
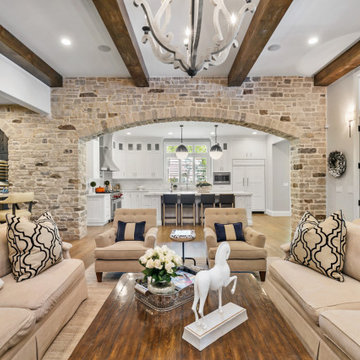
Interior design by others
Our architecture team was proud to design this traditional, cottage inspired home that is tucked within a developed residential location in St. Louis County. The main levels account for 6097 Sq Ft and an additional 1300 Sq Ft was reserved for the lower level. The homeowner requested a unique design that would provide backyard privacy from the street and an open floor plan in public spaces, but privacy in the master suite.
Challenges of this home design included a narrow corner lot build site, building height restrictions and corner lot setback restrictions. The floorplan design was tailored to this corner lot and oriented to take full advantage of southern sun in the rear courtyard and pool terrace area.
There are many notable spaces and visual design elements of this custom 5 bedroom, 5 bathroom brick cottage home. A mostly brick exterior with cut stone entry surround and entry terrace gardens helps create a cozy feel even before entering the home. Special spaces like a covered outdoor lanai, private southern terrace and second floor study nook create a pleasurable every-day living environment. For indoor entertainment, a lower level rec room, gallery, bar, lounge, and media room were also planned.
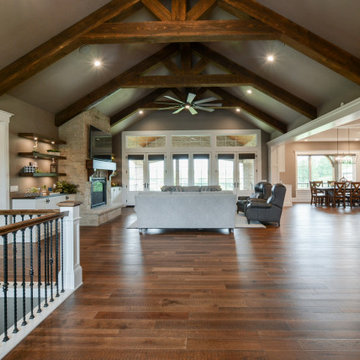
Imagen de sala de estar tradicional con suelo de madera clara, marco de chimenea de piedra, vigas vistas y boiserie
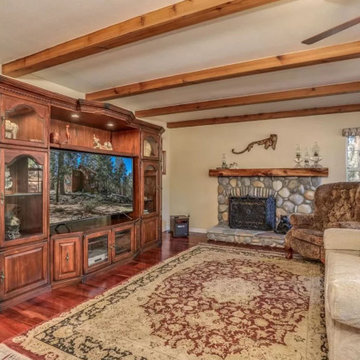
Luxury mountain home located in Idyllwild, CA. Full home design of this 3 story home. Luxury finishes, antiques, and touches of the mountain make this home inviting to everyone that visits this home nestled next to a creek in the quiet mountains.
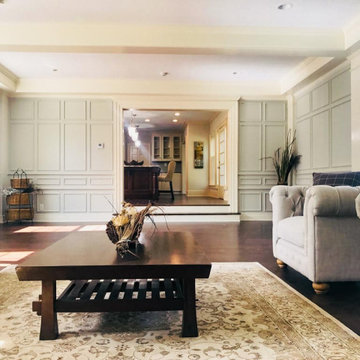
Extensive remodel of an exquisite Colonial that included a 2 story addition, open floor plan with a gourmet kitchen, first floor laundry/mud and updated master suite with marble bath.
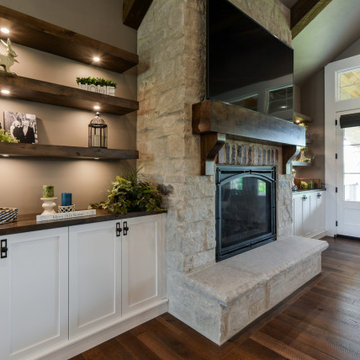
Imagen de sala de estar clásica con suelo de madera clara, marco de chimenea de piedra, vigas vistas y boiserie
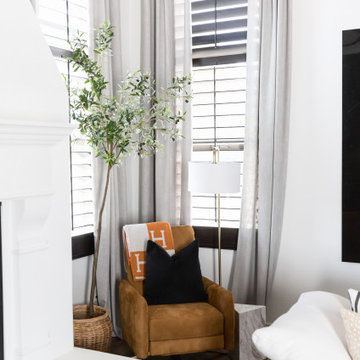
Making this Tuscan home modern with just painting the fireplace white, elevating this space into 2020. Adding Cannon balls for the fireplace and luxe window treatments make your eye go straight to those ceiling beams.
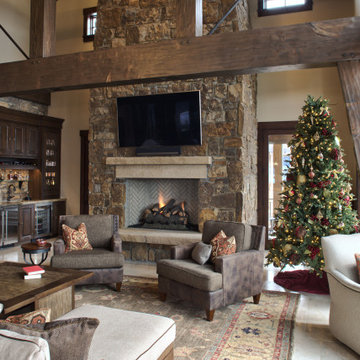
With the fireplace as a focal point, ample seating makes this great room cozy and comfortable. Swivel chairs facing the outdoors are an inviting place to relax overlooking expansive views.
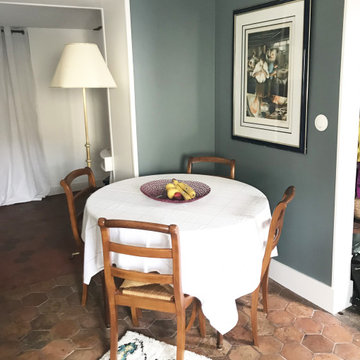
Imagen de sala de estar tipo loft clásica de tamaño medio con paredes azules, suelo de baldosas de terracota, suelo marrón, todas las chimeneas, marco de chimenea de ladrillo, televisor independiente y vigas vistas
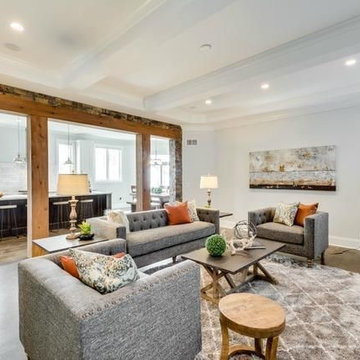
The family room contrasts the rustic stone and beam wall with a drywall beam ceiling complete with crown moulding.
Foto de sala de estar abierta tradicional grande con paredes grises, suelo de madera en tonos medios, televisor colgado en la pared, suelo marrón y vigas vistas
Foto de sala de estar abierta tradicional grande con paredes grises, suelo de madera en tonos medios, televisor colgado en la pared, suelo marrón y vigas vistas
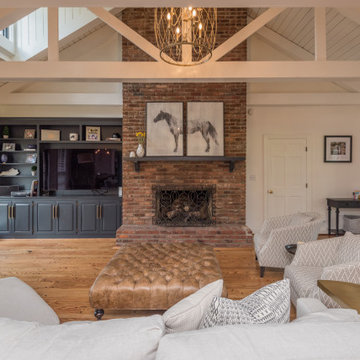
Imagen de sala de estar abierta y blanca clásica grande sin televisor con paredes blancas, suelo de madera clara, todas las chimeneas, marco de chimenea de ladrillo, suelo marrón y vigas vistas
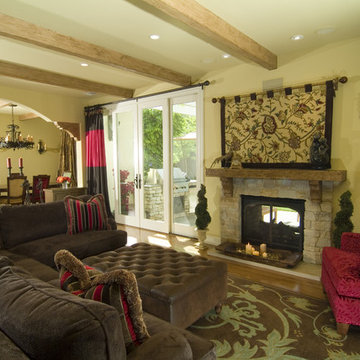
Old world charm with pops of color - TV is behind the tapestry over the fireplace, we added beams to the low ceilings to give more charm and warmth to the space. Pops of fuchsia bring a playful element to room.
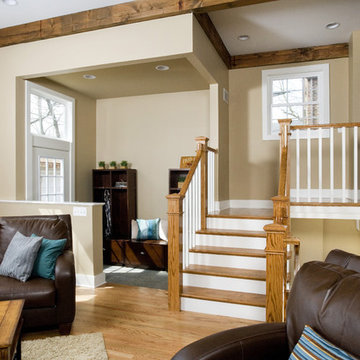
Photo by Linda Oyama-Bryan
Foto de sala de estar abierta clásica grande con paredes beige, suelo de madera clara, pared multimedia, suelo marrón, vigas vistas y ladrillo
Foto de sala de estar abierta clásica grande con paredes beige, suelo de madera clara, pared multimedia, suelo marrón, vigas vistas y ladrillo
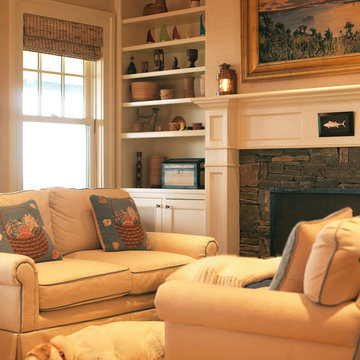
Ejemplo de sala de estar cerrada y blanca clásica grande sin televisor con paredes blancas, suelo de madera en tonos medios, todas las chimeneas, piedra de revestimiento, suelo marrón y vigas vistas
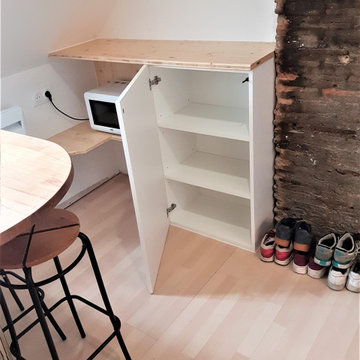
Ce studio au dernier étage d'une petite résidence était mal agencé et très insécure. Après avoir refait toute l'isolation, nous avons ajouté des élément de rangement , tout en travaillant sur les déplacements, Exit l'escalier au milieu de la pièce qui bloquait la circulation. Les garde-corps impératifs ont été rajoutés également. Le blanc a été conserver afin de capter au maximum la luminosité.
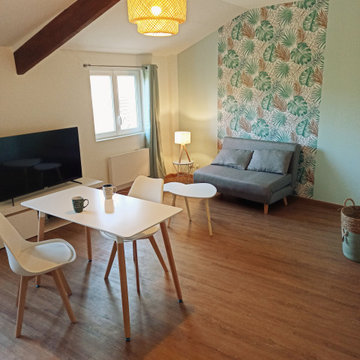
Foto de sala de estar abierta tradicional de tamaño medio sin chimenea con paredes blancas, suelo de madera clara, televisor independiente, suelo marrón, vigas vistas y papel pintado
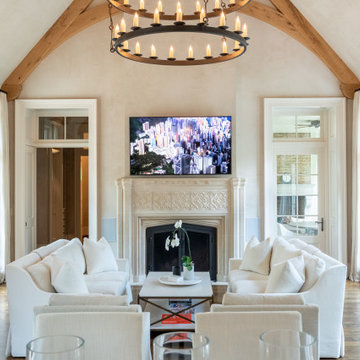
Modelo de sala de estar abierta clásica extra grande con paredes beige, suelo de madera oscura, todas las chimeneas, marco de chimenea de piedra, televisor colgado en la pared, suelo marrón y vigas vistas
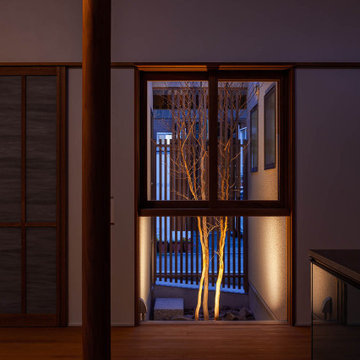
Imagen de sala de estar abierta tradicional pequeña con paredes blancas, suelo de madera en tonos medios, televisor independiente, suelo beige y vigas vistas
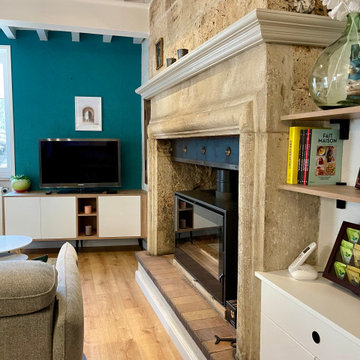
Foto de sala de estar con barra de bar abierta tradicional de tamaño medio con paredes blancas, suelo laminado, estufa de leña, piedra de revestimiento, televisor independiente, suelo marrón y vigas vistas
236 ideas para salas de estar clásicas con vigas vistas
5